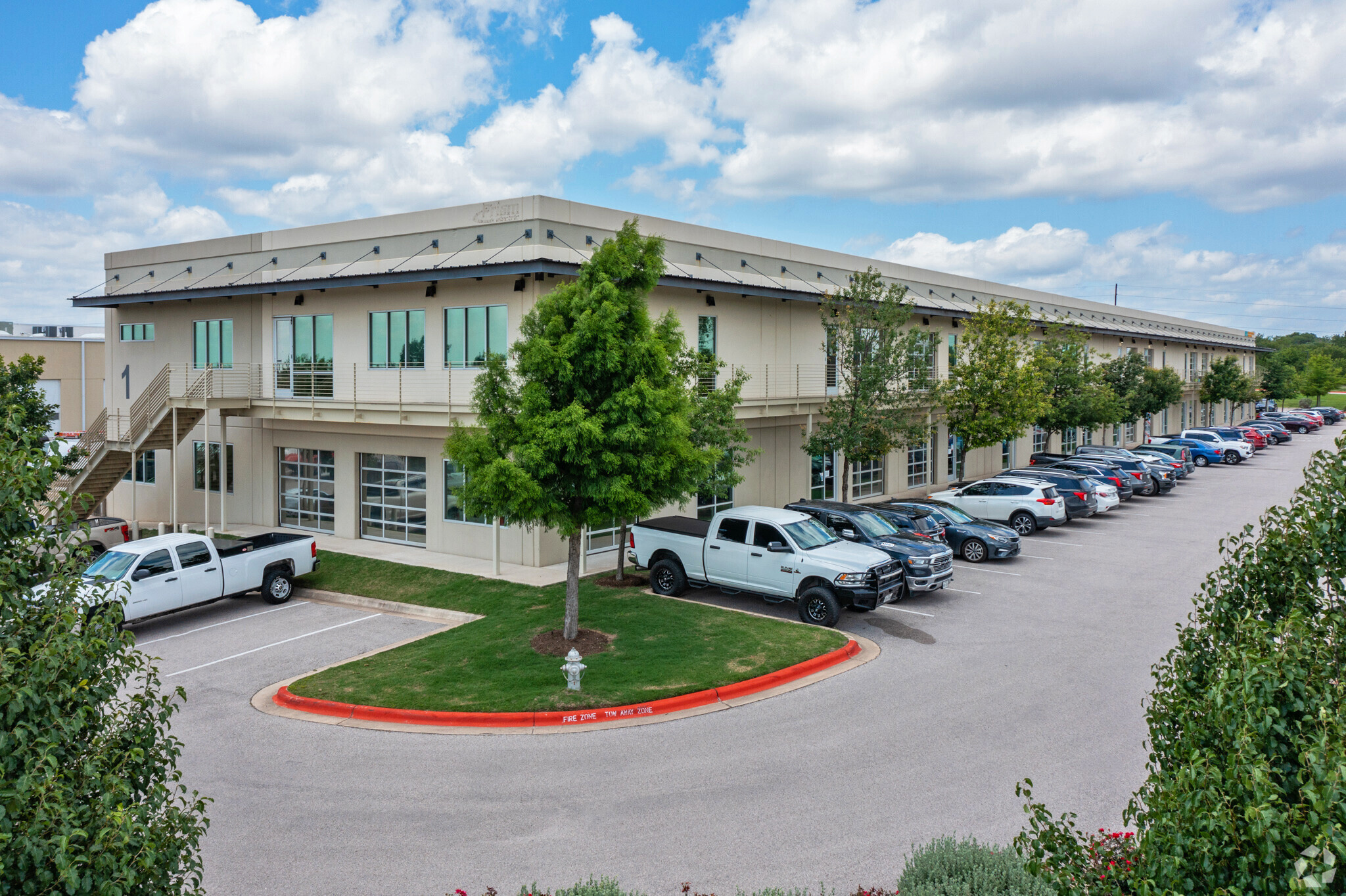Sheldon Cove Corporate Center Austin, TX 78753 3,300 - 59,173 SF of Flex Space Available
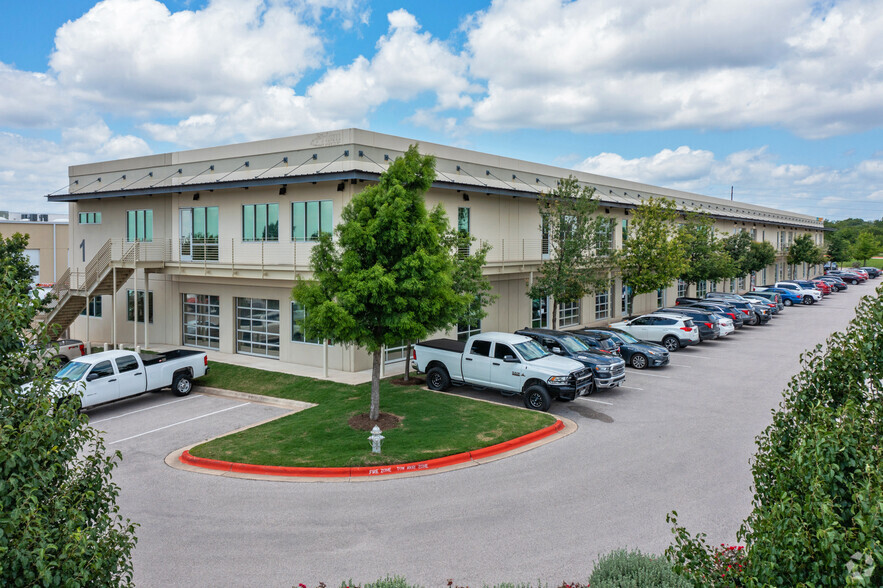
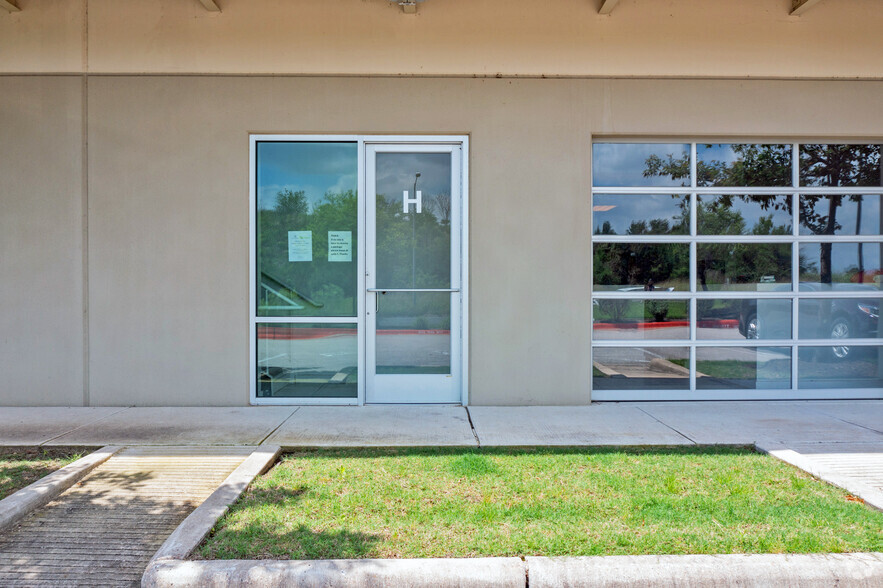
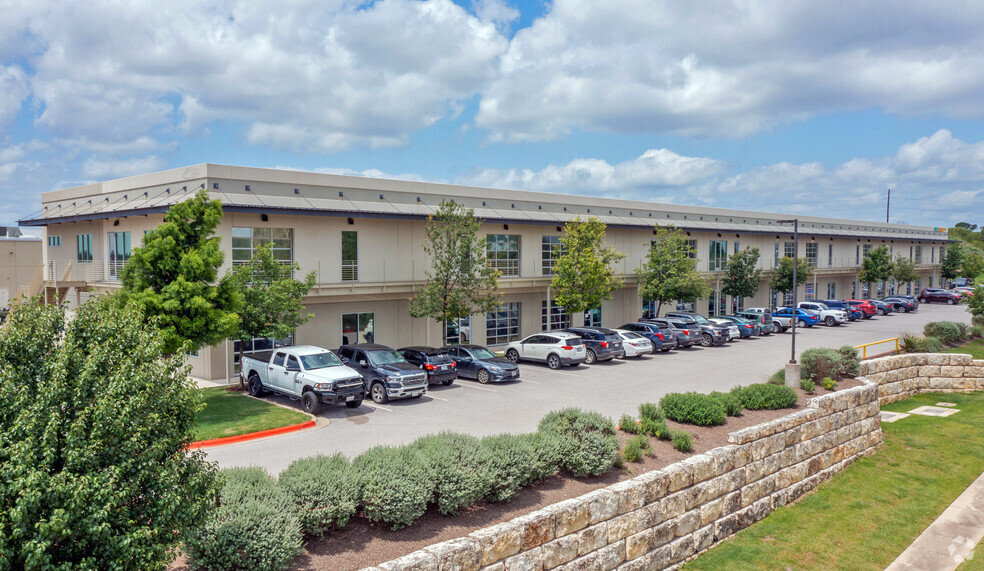
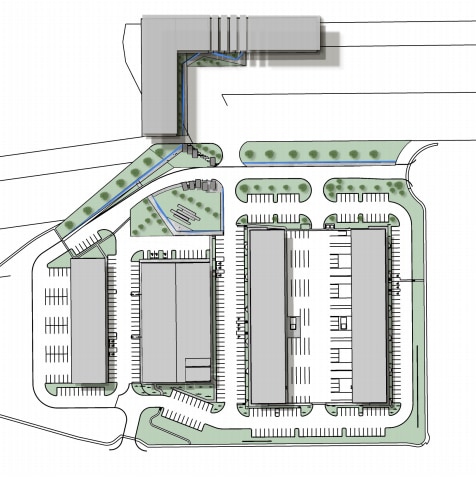
PARK HIGHLIGHTS
- 60/40- Office/Warehouse
- First Generation Space
- 60,000 SF Gym and Green
PARK FACTS
FEATURES AND AMENITIES
- 24 Hour Access
- Bus Line
- Corner Lot
- Courtyard
- Mezzanine
- Signage
- Monument Signage
- Air Conditioning
- Balcony
ALL AVAILABLE SPACES(3)
Display Rental Rate as
- SPACE
- SIZE
- TERM
- RENTAL RATE
- SPACE USE
- CONDITION
- AVAILABLE
Available Q2 2025 Approx. 27,000 SF *space is divisible to suit tenants needs Suites A – H (~3,300 sf each) 60/40 - Office/ warehouse First generation space $19.80 PSF $4.40 NNN 3-5 years lease Approx.24' clear height warehouse 3 : 1000 parking High TI Allowance5 60,000 sf Gym and Green Space amenities
- Lease rate does not include utilities, property expenses or building services
- 8 Drive Ins
| Space | Size | Term | Rental Rate | Space Use | Condition | Available |
| 1st Floor | 3,300-27,000 SF | 5-7 Years | $19.50 /SF/YR | Flex | Spec Suite | Now |
1205 Sheldon Cv - 1st Floor
- SPACE
- SIZE
- TERM
- RENTAL RATE
- SPACE USE
- CONDITION
- AVAILABLE
Approx . 28,719.5 SF * space is divisible • Space can be divided in ~14k/~14k • Suites A – H (~3,300sf each ) 60/40 - Office / Fully Conditioned Warehouse • Available 1/1/2026 • $19.81 PSF NNN • 2025 NNN: $5.43 PSF • 5 year lease • 3.3 parking spaces per 1000 sf • 100% conditioned space • Approx .24' clear height warehouse • Currently holds a TABC License • Anchor Tenant: Mesa Rim- 60k SF rock climbing gym
- Lease rate does not include utilities, property expenses or building services
- 8 Drive Ins
- Reception Area
- Wi-Fi Connectivity
- Recessed Lighting
- Exposed Ceiling
- Space is in Excellent Condition
- Central Air and Heating
- Private Restrooms
- Plug & Play
- High Ceilings
- Wheelchair Accessible
This second generation space was formally a state of the art lab. - Current Tenant through 11/30/2025 - Virtual tour available VIA LINK - In person tours available after May 2025 - If available, neighboring suite can be combined into a single space for a total of 6,909.5 SF. - HVAC is throughout the entire suite. Warehouse is conditioned. -Loading – 1 grade level roll up garage door per suite- rear clear height of 24 feet -Power – The site is within the Austin Energy service area and is brought to each Unit. 400 amp service is available -Pricing assumes build will be similar to current build -Lease Term: 5 years ~ 12 parking spaces- 3.3:1000 - Fiber internet available (Google and Spectrum)
- Lease rate does not include utilities, property expenses or building services
- Space is in Excellent Condition
- Central Heating System
- Private Restrooms
- Automatic Blinds
- After Hours HVAC Available
- Exposed Ceiling
- Includes 2,200 SF of dedicated office space
- 1 Drive Bay
- Reception Area
- Security System
- High Ceilings
- Conference Rooms
| Space | Size | Term | Rental Rate | Space Use | Condition | Available |
| 1st Floor - A-H | 28,719 SF | 5 Years | $19.81 /SF/YR | Flex | Full Build-Out | January 01, 2026 |
| 1st Floor - J | 3,454 SF | 5-7 Years | $19.80 /SF/YR | Flex | Full Build-Out | Now |
1205 Sheldon Cv - 1st Floor - A-H
1205 Sheldon Cv - 1st Floor - J
SELECT TENANTS AT THIS PROPERTY
- FLOOR
- TENANT NAME
- INDUSTRY
- 1st
- DKC Construction Group
- -
- 1st
- Mesa Rim
- -
- 2nd
- Metis Capital
- -
- 1st
- SeekOps
- Manufacturing
- 1st
- Star Finishes, LLC
- -
- 1st
- Tso Delivery
- -
- 1st
- Wonder Spaces
- -









