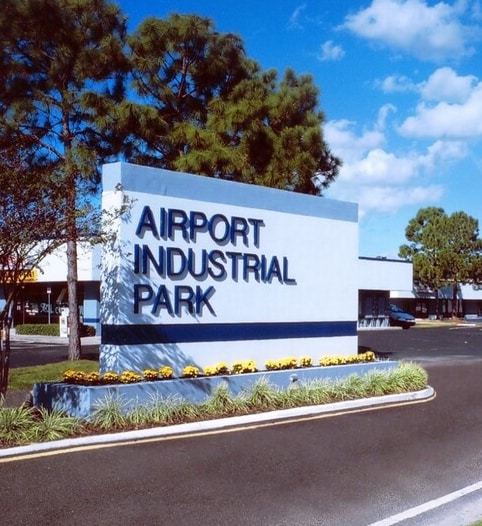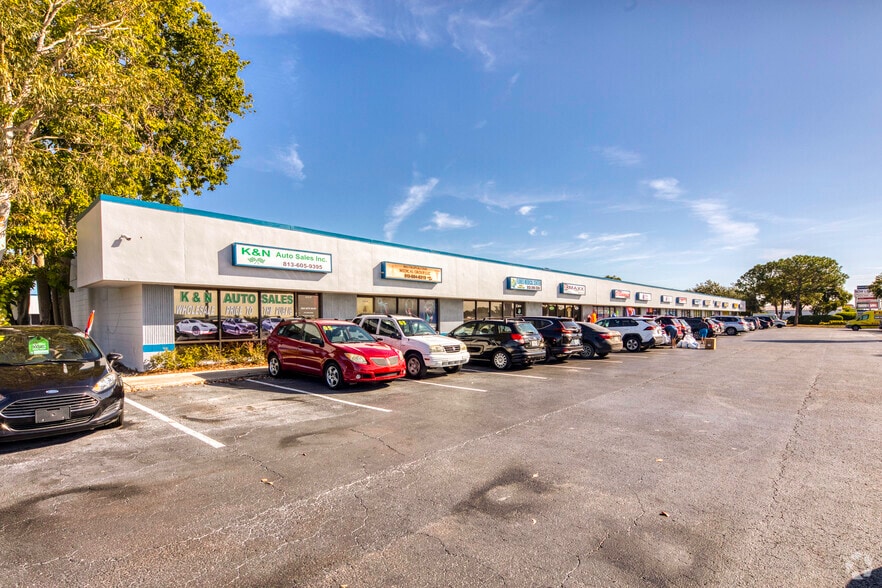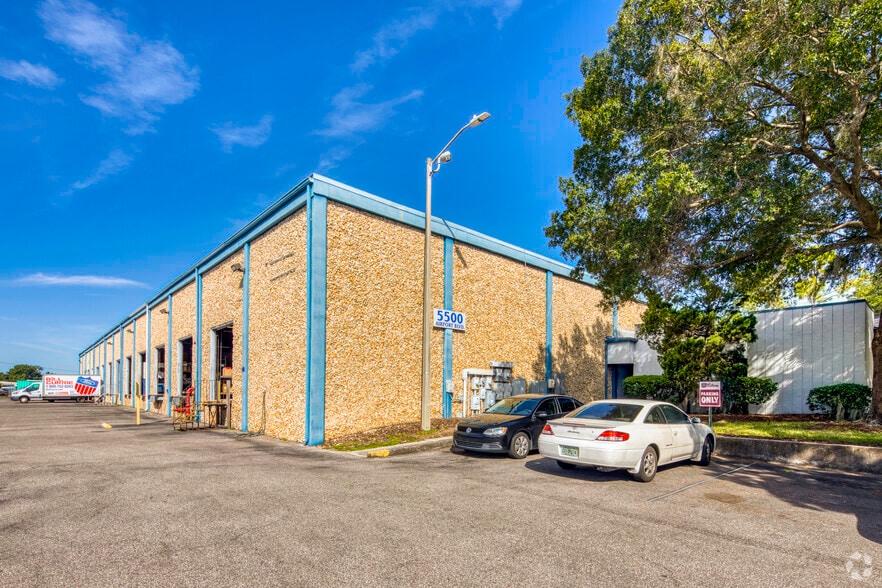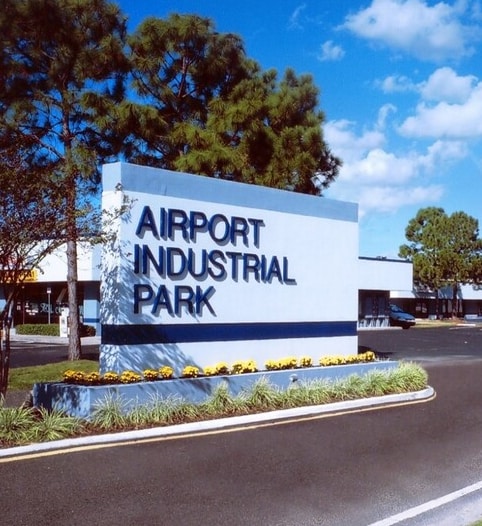Airport Industrial Park Tampa, FL 33634 2,250 - 21,725 SF of Space Available



PARK HIGHLIGHTS
- Immediate access to the Veterans Expressway and I-275.
- Located on Hillsborough Avenue
- Across from Tampa International Airport
PARK FACTS
FEATURES AND AMENITIES
- 24 Hour Access
- Signage
ALL AVAILABLE SPACES(3)
Display Rental Rate as
- SPACE
- SIZE
- TERM
- RENTAL RATE
- SPACE USE
- CONDITION
- AVAILABLE
PREMISES SIZE: 2,250 SF OFFICE AREA: 642 SF WAREHOUSE: 1,608 SF CLEAR HEIGHT: 13' LOADING: 1 Van-High Door POWER: Single Phase, 200 Amp INTERNET: Available through Frontier and/or Spectrum
- Listed rate may not include certain utilities, building services and property expenses
- 1 Drive Bay
- 1 Van-High Door
- Includes 642 SF of dedicated office space
- Central Air Conditioning
- 13' Clear Height
| Space | Size | Term | Rental Rate | Space Use | Condition | Available |
| 1st Floor - 5001 | 2,250 SF | Negotiable | Upon Request | Flex | Full Build-Out | Now |
5001-5019 W Rio Vista Ave - 1st Floor - 5001
- SPACE
- SIZE
- TERM
- RENTAL RATE
- SPACE USE
- CONDITION
- AVAILABLE
PREMISES SIZE: 2,500 SF OFFICE AREA: + 900 SF CLEAR HEIGHT: 13' POWER: Single Phase | 200 Amp SPRINKLER: Wet Pipe INTERNET: Available through Frontier and/or Spectrum
- Includes 900 SF of dedicated office space
- Central Air Conditioning
- 13' clear height.
- 2 Drive Ins
- 2 drive in doors.
| Space | Size | Term | Rental Rate | Space Use | Condition | Available |
| 1st Floor - 5121 | 2,500 SF | Negotiable | Upon Request | Industrial | Full Build-Out | Now |
5121-5139 W Rio Vista Ave - 1st Floor - 5121
- SPACE
- SIZE
- TERM
- RENTAL RATE
- SPACE USE
- CONDITION
- AVAILABLE
PREMISES SIZE: 16,975 SF OFFICE AREA: + 930 SF CLEAR HEIGHT: 18' LOADING: 5 Dock-High Doors, 1 Ramp POWER: 3 Phase | 200 Amp SPRINKLER: Wet Pipe INTERNET: Available through Frontier and/or Spectrum
- Includes 930 SF of dedicated office space
- 5 Loading Docks
- 1 Drive Bay
| Space | Size | Term | Rental Rate | Space Use | Condition | Available |
| 1st Floor - 5550-D | 16,975 SF | Negotiable | Upon Request | Industrial | - | November 01, 2025 |
5500-5550 Airport Blvd - 1st Floor - 5550-D
PARK OVERVIEW
Welcome to Airport Industrial Park, where strategic location meets unparalleled convenience in Tampa, Florida. Positioned across from Tampa International Airport, our park offers prime industrial real estate tailored to meet the diverse needs of industrial and commercial enterprises.






