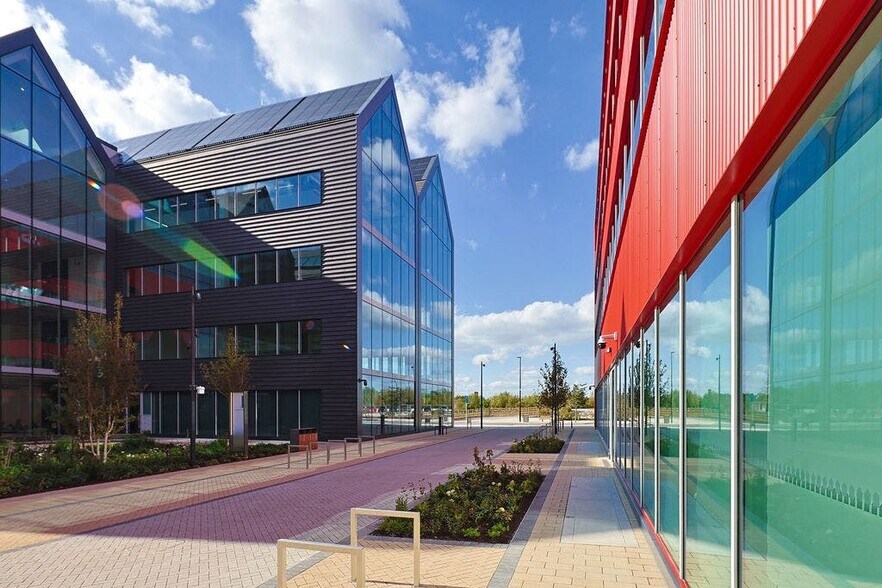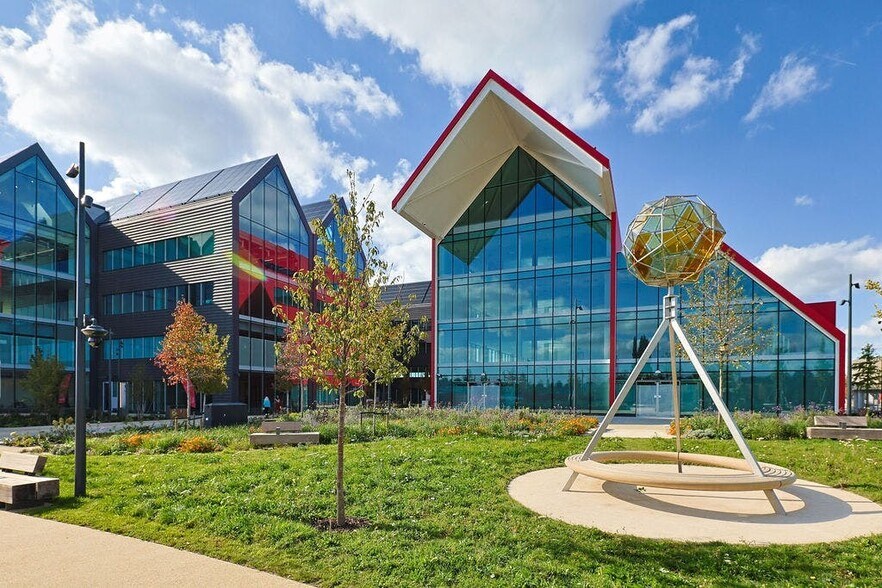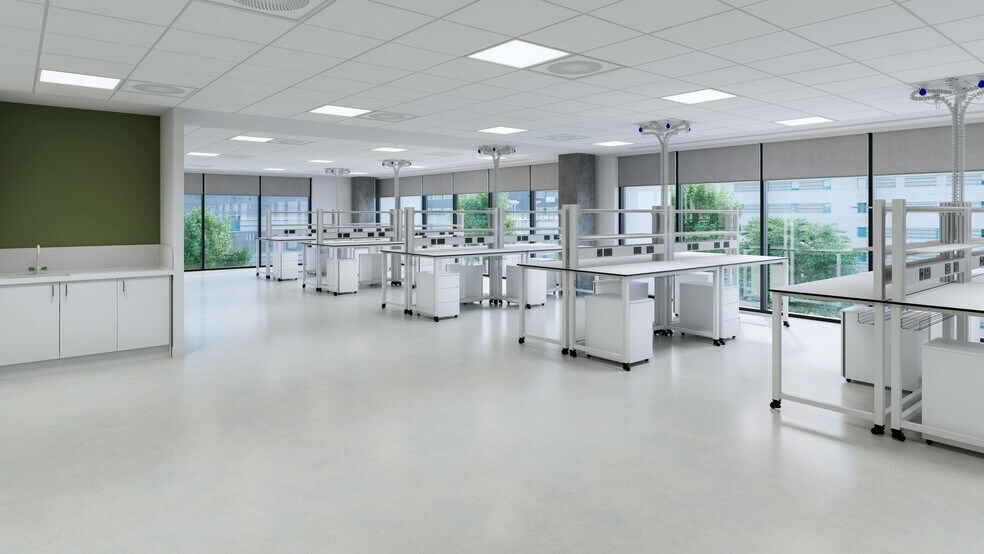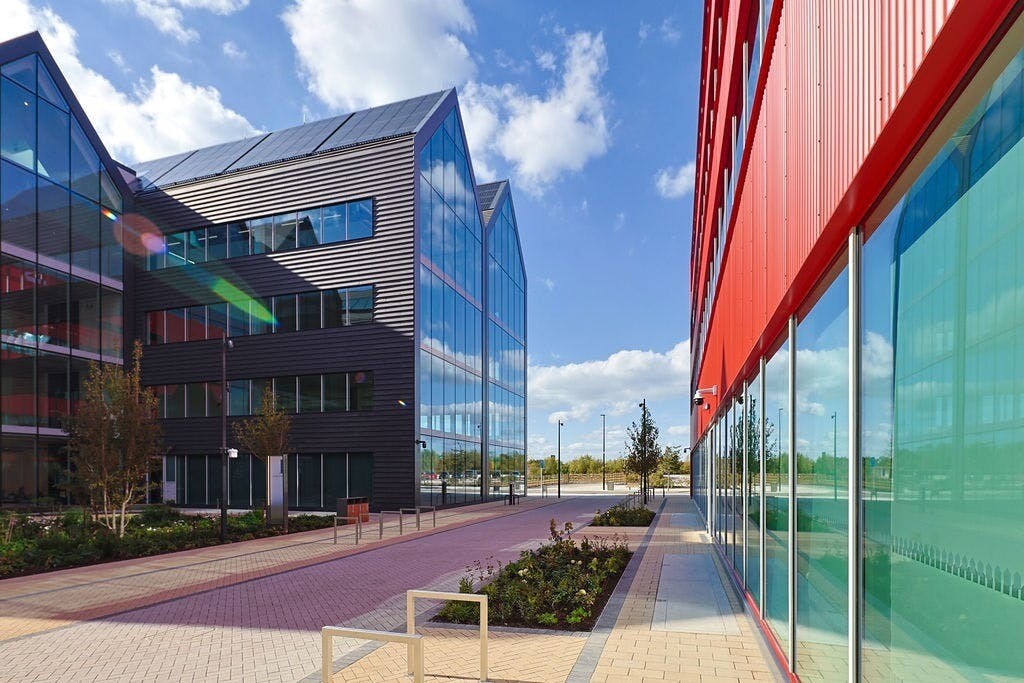Your email has been sent.
Highlights
- Open plan CAT A offices/write-up space
- Targeting EPC A & BREEAM Excellent
- On-site cafe, retail, co-working, community and presentation space
All Available Spaces(10)
Display Rental Rate as
- Space
- Size
- Term
- Rental Rate
- Space Use
- Condition
- Available
purpose built lab and office spaces currently under construction to be available Q2 2025
- Use Class: E
- Space is in Excellent Condition
- Floorplates offering 60:40 Lab to Office
- Optimal Opportunity for Office & Lab Space
- Mostly Open Floor Plan Layout
- Can be combined with additional space(s) for up to 111,750 SF of adjacent space
- Open plan flexible size offering
purpose built lab and office spaces currently under construction to be available Q2 2025
- Use Class: E
- Space is in Excellent Condition
- Floorplates offering 60:40 Lab to Office
- Optimal Opportunity for Office & Lab Space
- Mostly Open Floor Plan Layout
- Can be combined with additional space(s) for up to 111,750 SF of adjacent space
- Open plan flexible size offering
purpose built lab and office spaces currently under construction to be available Q2 2025
- Use Class: E
- Space is in Excellent Condition
- Floorplates offering 60:40 Lab to Office
- Optimal Opportunity for Office & Lab Space
- Mostly Open Floor Plan Layout
- Can be combined with additional space(s) for up to 111,750 SF of adjacent space
- Open plan flexible size offering
purpose built lab and office spaces currently under construction to be available Q2 2025
- Use Class: E
- Space is in Excellent Condition
- Floorplates offering 60:40 Lab to Office
- Optimal Opportunity for Office & Lab Space
- Mostly Open Floor Plan Layout
- Can be combined with additional space(s) for up to 111,750 SF of adjacent space
- Open plan flexible size offering
purpose built lab and office spaces currently under construction to be available Q2 2025
- Use Class: E
- Space is in Excellent Condition
- Floorplates offering 60:40 Lab to Office
- Optimal Opportunity for Office & Lab Space
- Mostly Open Floor Plan Layout
- Can be combined with additional space(s) for up to 111,750 SF of adjacent space
- Open plan flexible size offering
purpose built lab and office spaces currently under construction to be available Q2 2025
- Use Class: E
- Space is in Excellent Condition
- Floorplates offering 60:40 Lab to Office
- Optimal Opportunity for Office & Lab Space
- Mostly Open Floor Plan Layout
- Can be combined with additional space(s) for up to 111,750 SF of adjacent space
- Open plan flexible size offering
purpose built lab and office spaces currently under construction to be available Q2 2025
- Use Class: E
- Space is in Excellent Condition
- Floorplates offering 60:40 Lab to Office
- Optimal Opportunity for Office & Lab Space
- Mostly Open Floor Plan Layout
- Can be combined with additional space(s) for up to 111,750 SF of adjacent space
- Open plan flexible size offering
purpose built lab and office spaces currently under construction to be available Q2 2025
- Use Class: E
- Space is in Excellent Condition
- Floorplates offering 60:40 Lab to Office
- Optimal Opportunity for Office & Lab Space
- Mostly Open Floor Plan Layout
- Can be combined with additional space(s) for up to 111,750 SF of adjacent space
- Open plan flexible size offering
purpose built lab and office spaces currently under construction to be available Q2 2025
- Use Class: E
- Space is in Excellent Condition
- Floorplates offering 60:40 Lab to Office
- Optimal Opportunity for Office & Lab Space
- Mostly Open Floor Plan Layout
- Can be combined with additional space(s) for up to 111,750 SF of adjacent space
- Open plan flexible size offering
purpose built lab and office spaces currently under construction to be available Q2 2025
- Use Class: E
- Space is in Excellent Condition
- Floorplates offering 60:40 Lab to Office
- Optimal Opportunity for Office & Lab Space
- Mostly Open Floor Plan Layout
- Can be combined with additional space(s) for up to 111,750 SF of adjacent space
- Open plan flexible size offering
| Space | Size | Term | Rental Rate | Space Use | Condition | Available |
| Ground | 10,485 SF | Negotiable | Upon Request Upon Request Upon Request Upon Request | Office | Shell Space | Now |
| Ground | 10,475 SF | Negotiable | Upon Request Upon Request Upon Request Upon Request | Office | Shell Space | Now |
| 1st Floor | 13,435 SF | Negotiable | Upon Request Upon Request Upon Request Upon Request | Office | Shell Space | Now |
| 1st Floor | 13,435 SF | Negotiable | Upon Request Upon Request Upon Request Upon Request | Office | Shell Space | Now |
| 2nd Floor | 13,435 SF | Negotiable | Upon Request Upon Request Upon Request Upon Request | Office | Shell Space | Now |
| 2nd Floor | 13,435 SF | Negotiable | Upon Request Upon Request Upon Request Upon Request | Office | Shell Space | Now |
| Mezzanine | 5,135 SF | Negotiable | Upon Request Upon Request Upon Request Upon Request | Office | Shell Space | Now |
| Mezzanine | 5,125 SF | Negotiable | Upon Request Upon Request Upon Request Upon Request | Office | Shell Space | Now |
| 3rd Floor | 13,400 SF | Negotiable | Upon Request Upon Request Upon Request Upon Request | Office | Shell Space | Now |
| 3rd Floor | 13,390 SF | Negotiable | Upon Request Upon Request Upon Request Upon Request | Office | Shell Space | Now |
Ground
| Size |
| 10,485 SF |
| Term |
| Negotiable |
| Rental Rate |
| Upon Request Upon Request Upon Request Upon Request |
| Space Use |
| Office |
| Condition |
| Shell Space |
| Available |
| Now |
Ground
| Size |
| 10,475 SF |
| Term |
| Negotiable |
| Rental Rate |
| Upon Request Upon Request Upon Request Upon Request |
| Space Use |
| Office |
| Condition |
| Shell Space |
| Available |
| Now |
1st Floor
| Size |
| 13,435 SF |
| Term |
| Negotiable |
| Rental Rate |
| Upon Request Upon Request Upon Request Upon Request |
| Space Use |
| Office |
| Condition |
| Shell Space |
| Available |
| Now |
1st Floor
| Size |
| 13,435 SF |
| Term |
| Negotiable |
| Rental Rate |
| Upon Request Upon Request Upon Request Upon Request |
| Space Use |
| Office |
| Condition |
| Shell Space |
| Available |
| Now |
2nd Floor
| Size |
| 13,435 SF |
| Term |
| Negotiable |
| Rental Rate |
| Upon Request Upon Request Upon Request Upon Request |
| Space Use |
| Office |
| Condition |
| Shell Space |
| Available |
| Now |
2nd Floor
| Size |
| 13,435 SF |
| Term |
| Negotiable |
| Rental Rate |
| Upon Request Upon Request Upon Request Upon Request |
| Space Use |
| Office |
| Condition |
| Shell Space |
| Available |
| Now |
Mezzanine
| Size |
| 5,135 SF |
| Term |
| Negotiable |
| Rental Rate |
| Upon Request Upon Request Upon Request Upon Request |
| Space Use |
| Office |
| Condition |
| Shell Space |
| Available |
| Now |
Mezzanine
| Size |
| 5,125 SF |
| Term |
| Negotiable |
| Rental Rate |
| Upon Request Upon Request Upon Request Upon Request |
| Space Use |
| Office |
| Condition |
| Shell Space |
| Available |
| Now |
3rd Floor
| Size |
| 13,400 SF |
| Term |
| Negotiable |
| Rental Rate |
| Upon Request Upon Request Upon Request Upon Request |
| Space Use |
| Office |
| Condition |
| Shell Space |
| Available |
| Now |
3rd Floor
| Size |
| 13,390 SF |
| Term |
| Negotiable |
| Rental Rate |
| Upon Request Upon Request Upon Request Upon Request |
| Space Use |
| Office |
| Condition |
| Shell Space |
| Available |
| Now |
Ground
| Size | 10,485 SF |
| Term | Negotiable |
| Rental Rate | Upon Request |
| Space Use | Office |
| Condition | Shell Space |
| Available | Now |
purpose built lab and office spaces currently under construction to be available Q2 2025
- Use Class: E
- Mostly Open Floor Plan Layout
- Space is in Excellent Condition
- Can be combined with additional space(s) for up to 111,750 SF of adjacent space
- Floorplates offering 60:40 Lab to Office
- Open plan flexible size offering
- Optimal Opportunity for Office & Lab Space
Ground
| Size | 10,475 SF |
| Term | Negotiable |
| Rental Rate | Upon Request |
| Space Use | Office |
| Condition | Shell Space |
| Available | Now |
purpose built lab and office spaces currently under construction to be available Q2 2025
- Use Class: E
- Mostly Open Floor Plan Layout
- Space is in Excellent Condition
- Can be combined with additional space(s) for up to 111,750 SF of adjacent space
- Floorplates offering 60:40 Lab to Office
- Open plan flexible size offering
- Optimal Opportunity for Office & Lab Space
1st Floor
| Size | 13,435 SF |
| Term | Negotiable |
| Rental Rate | Upon Request |
| Space Use | Office |
| Condition | Shell Space |
| Available | Now |
purpose built lab and office spaces currently under construction to be available Q2 2025
- Use Class: E
- Mostly Open Floor Plan Layout
- Space is in Excellent Condition
- Can be combined with additional space(s) for up to 111,750 SF of adjacent space
- Floorplates offering 60:40 Lab to Office
- Open plan flexible size offering
- Optimal Opportunity for Office & Lab Space
1st Floor
| Size | 13,435 SF |
| Term | Negotiable |
| Rental Rate | Upon Request |
| Space Use | Office |
| Condition | Shell Space |
| Available | Now |
purpose built lab and office spaces currently under construction to be available Q2 2025
- Use Class: E
- Mostly Open Floor Plan Layout
- Space is in Excellent Condition
- Can be combined with additional space(s) for up to 111,750 SF of adjacent space
- Floorplates offering 60:40 Lab to Office
- Open plan flexible size offering
- Optimal Opportunity for Office & Lab Space
2nd Floor
| Size | 13,435 SF |
| Term | Negotiable |
| Rental Rate | Upon Request |
| Space Use | Office |
| Condition | Shell Space |
| Available | Now |
purpose built lab and office spaces currently under construction to be available Q2 2025
- Use Class: E
- Mostly Open Floor Plan Layout
- Space is in Excellent Condition
- Can be combined with additional space(s) for up to 111,750 SF of adjacent space
- Floorplates offering 60:40 Lab to Office
- Open plan flexible size offering
- Optimal Opportunity for Office & Lab Space
2nd Floor
| Size | 13,435 SF |
| Term | Negotiable |
| Rental Rate | Upon Request |
| Space Use | Office |
| Condition | Shell Space |
| Available | Now |
purpose built lab and office spaces currently under construction to be available Q2 2025
- Use Class: E
- Mostly Open Floor Plan Layout
- Space is in Excellent Condition
- Can be combined with additional space(s) for up to 111,750 SF of adjacent space
- Floorplates offering 60:40 Lab to Office
- Open plan flexible size offering
- Optimal Opportunity for Office & Lab Space
Mezzanine
| Size | 5,135 SF |
| Term | Negotiable |
| Rental Rate | Upon Request |
| Space Use | Office |
| Condition | Shell Space |
| Available | Now |
purpose built lab and office spaces currently under construction to be available Q2 2025
- Use Class: E
- Mostly Open Floor Plan Layout
- Space is in Excellent Condition
- Can be combined with additional space(s) for up to 111,750 SF of adjacent space
- Floorplates offering 60:40 Lab to Office
- Open plan flexible size offering
- Optimal Opportunity for Office & Lab Space
Mezzanine
| Size | 5,125 SF |
| Term | Negotiable |
| Rental Rate | Upon Request |
| Space Use | Office |
| Condition | Shell Space |
| Available | Now |
purpose built lab and office spaces currently under construction to be available Q2 2025
- Use Class: E
- Mostly Open Floor Plan Layout
- Space is in Excellent Condition
- Can be combined with additional space(s) for up to 111,750 SF of adjacent space
- Floorplates offering 60:40 Lab to Office
- Open plan flexible size offering
- Optimal Opportunity for Office & Lab Space
3rd Floor
| Size | 13,400 SF |
| Term | Negotiable |
| Rental Rate | Upon Request |
| Space Use | Office |
| Condition | Shell Space |
| Available | Now |
purpose built lab and office spaces currently under construction to be available Q2 2025
- Use Class: E
- Mostly Open Floor Plan Layout
- Space is in Excellent Condition
- Can be combined with additional space(s) for up to 111,750 SF of adjacent space
- Floorplates offering 60:40 Lab to Office
- Open plan flexible size offering
- Optimal Opportunity for Office & Lab Space
3rd Floor
| Size | 13,390 SF |
| Term | Negotiable |
| Rental Rate | Upon Request |
| Space Use | Office |
| Condition | Shell Space |
| Available | Now |
purpose built lab and office spaces currently under construction to be available Q2 2025
- Use Class: E
- Mostly Open Floor Plan Layout
- Space is in Excellent Condition
- Can be combined with additional space(s) for up to 111,750 SF of adjacent space
- Floorplates offering 60:40 Lab to Office
- Open plan flexible size offering
- Optimal Opportunity for Office & Lab Space
Property Overview
Oxford North is a new global innovation district for the city designed to make discovery happen. It is a unique place which will enable inquisitive minds to thrive. It will be a community engaged in creating a better future.
- 24 Hour Access
- Bio-Tech/ Lab Space
- Common Parts WC Facilities
- Air Conditioning
- Raised Floor System
Property Facts
Presented by

1-2 Fallaize St
Hmm, there seems to have been an error sending your message. Please try again.
Thanks! Your message was sent.










