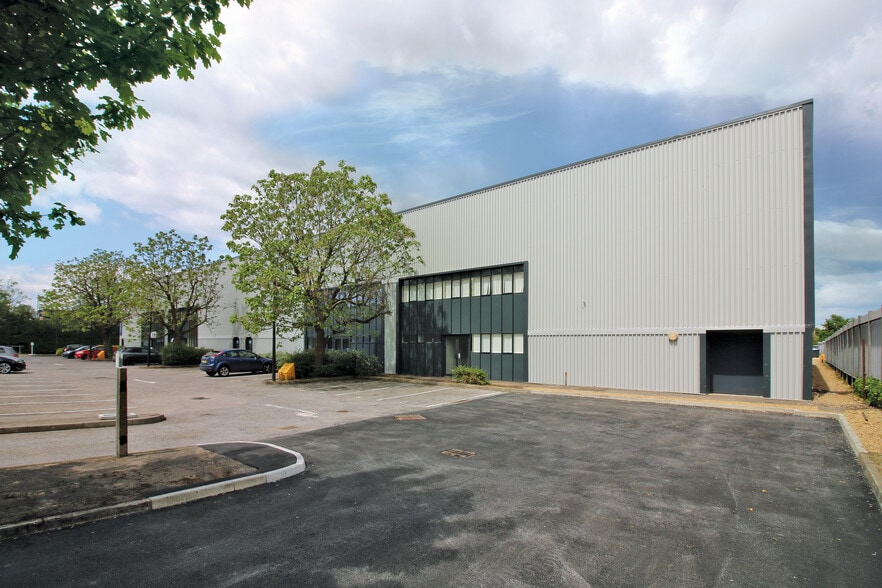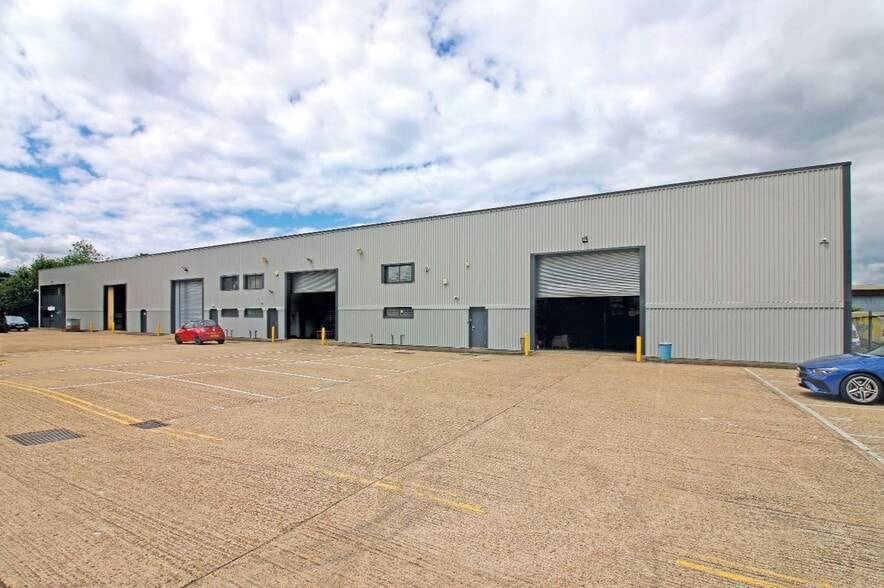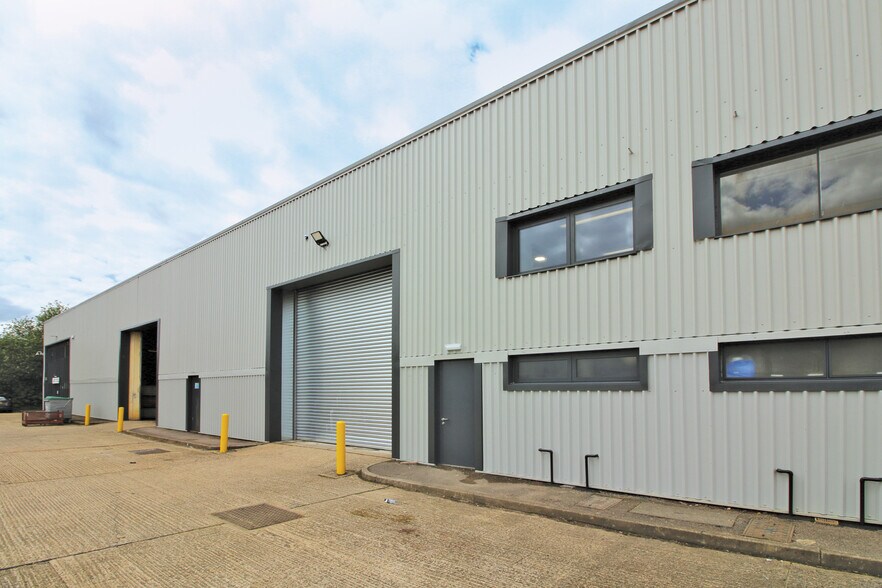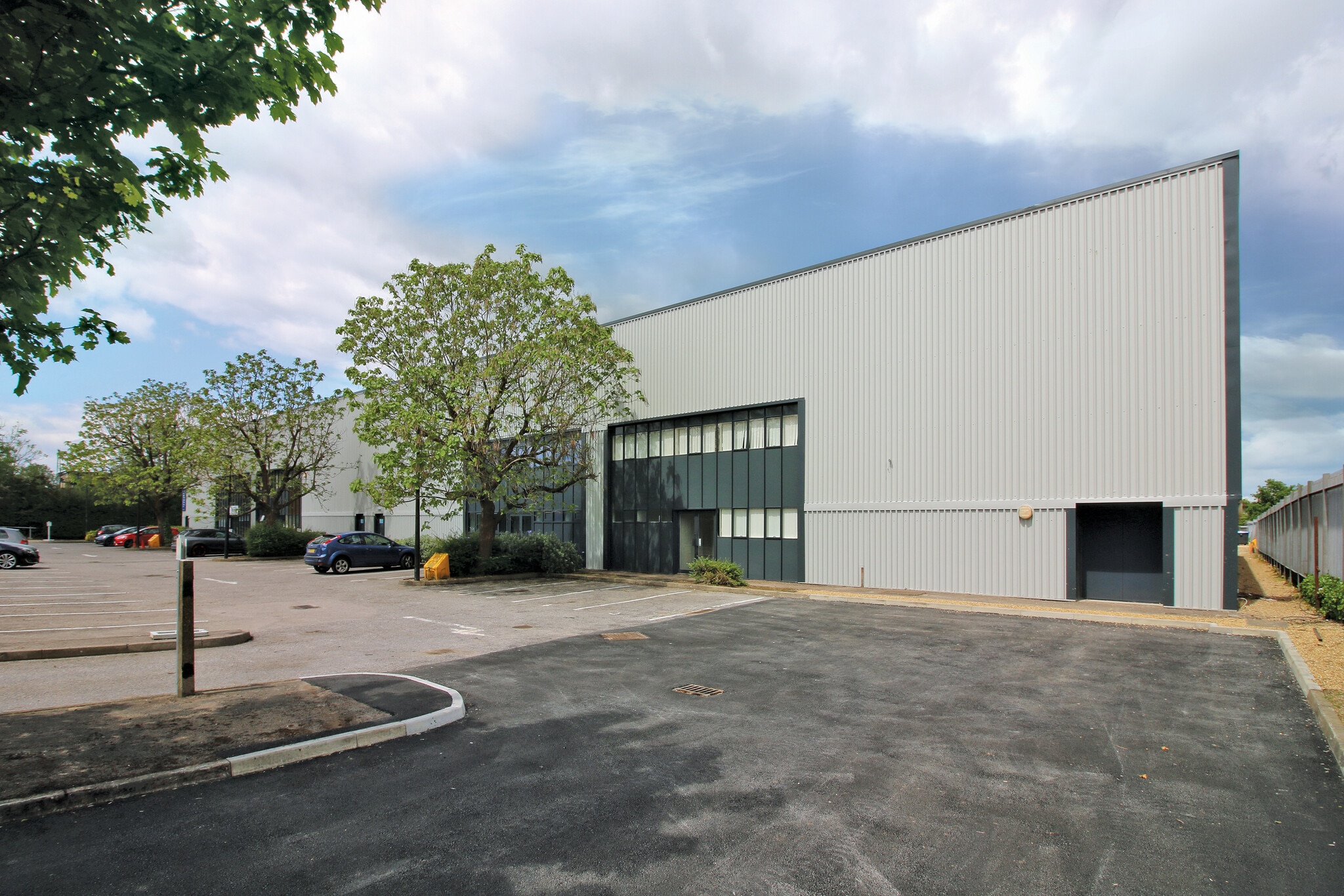Your email has been sent.

1-4 Cartwright Rd 380 - 7,618 SF of Flex Space Available in Stevenage SG1 4QJ



Highlights
- Superb dual carriageway links to A1(M).
- To be refubished.
- Generous allocated parking and exclusive loading areas.
- Target EPC rating - B.
- Excellent established location.
- Steel portal frame construction with clear warehouse space.
- Eaves height 7.4m (ridge 8.4m).
Features
All Available Spaces(2)
Display Rental Rate as
- Space
- Size
- Term
- Rental Rate
- Space Use
- Condition
- Available
Unit 2 is mid-terraced warehouse with front two-storey offices and rear loading. The warehouse offers a single uninterrupted space with an eaves height of 7.4m.
- Use Class: B8
- Full height loading doors
- Eaves height of 7.4m
- Can be combined with additional space(s) for up to 7,618 SF of adjacent space
- Generous allocated parking
Unit 2 is mid-terraced warehouse with front two-storey offices and rear loading. The warehouse offers a single uninterrupted space with an eaves height of 7.4m.
- Use Class: B8
- Can be combined with additional space(s) for up to 7,618 SF of adjacent space
- Generous allocated parking
- Includes 380 SF of dedicated office space
- Full height loading doors
- Eaves height of 7.4m
| Space | Size | Term | Rental Rate | Space Use | Condition | Available |
| Ground - 2 | 7,238 SF | Negotiable | $17.67 /SF/YR $1.47 /SF/MO $127,872 /YR $10,656 /MO | Flex | Shell Space | Now |
| 1st Floor - 2 | 380 SF | Negotiable | $17.67 /SF/YR $1.47 /SF/MO $6,713 /YR $559.45 /MO | Flex | Shell Space | Now |
Ground - 2
| Size |
| 7,238 SF |
| Term |
| Negotiable |
| Rental Rate |
| $17.67 /SF/YR $1.47 /SF/MO $127,872 /YR $10,656 /MO |
| Space Use |
| Flex |
| Condition |
| Shell Space |
| Available |
| Now |
1st Floor - 2
| Size |
| 380 SF |
| Term |
| Negotiable |
| Rental Rate |
| $17.67 /SF/YR $1.47 /SF/MO $6,713 /YR $559.45 /MO |
| Space Use |
| Flex |
| Condition |
| Shell Space |
| Available |
| Now |
Ground - 2
| Size | 7,238 SF |
| Term | Negotiable |
| Rental Rate | $17.67 /SF/YR |
| Space Use | Flex |
| Condition | Shell Space |
| Available | Now |
Unit 2 is mid-terraced warehouse with front two-storey offices and rear loading. The warehouse offers a single uninterrupted space with an eaves height of 7.4m.
- Use Class: B8
- Can be combined with additional space(s) for up to 7,618 SF of adjacent space
- Full height loading doors
- Generous allocated parking
- Eaves height of 7.4m
1st Floor - 2
| Size | 380 SF |
| Term | Negotiable |
| Rental Rate | $17.67 /SF/YR |
| Space Use | Flex |
| Condition | Shell Space |
| Available | Now |
Unit 2 is mid-terraced warehouse with front two-storey offices and rear loading. The warehouse offers a single uninterrupted space with an eaves height of 7.4m.
- Use Class: B8
- Includes 380 SF of dedicated office space
- Can be combined with additional space(s) for up to 7,618 SF of adjacent space
- Full height loading doors
- Generous allocated parking
- Eaves height of 7.4m
Property Facts
Select Tenants
- Floor
- Tenant Name
- Industry
- Multiple
- A C S L Precision Engineers
- Manufacturing
Presented by

1-4 Cartwright Rd
Hmm, there seems to have been an error sending your message. Please try again.
Thanks! Your message was sent.







