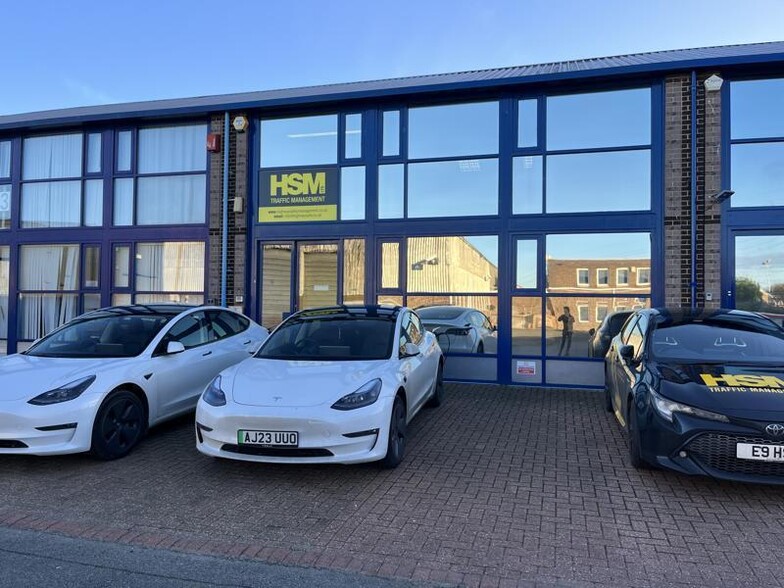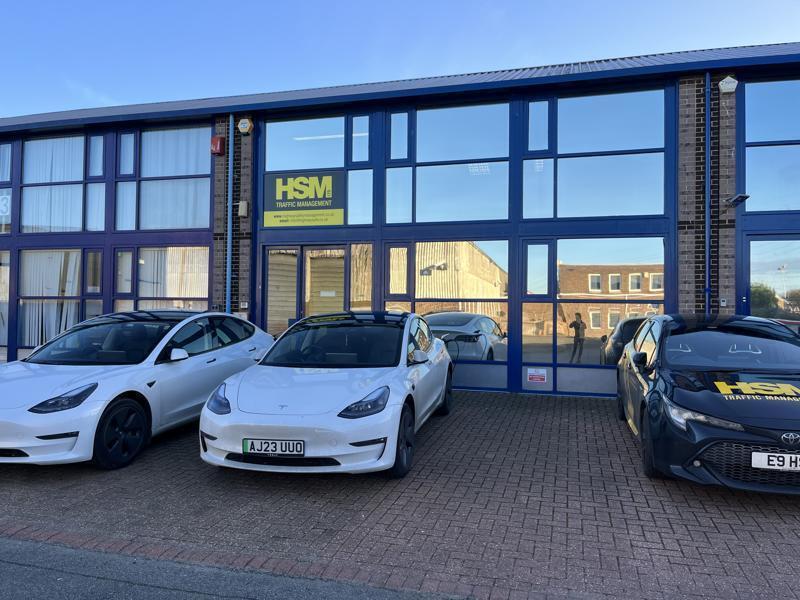
1-6 Dunlop Rd | Ipswich IP2 0UG
This feature is unavailable at the moment.
We apologize, but the feature you are trying to access is currently unavailable. We are aware of this issue and our team is working hard to resolve the matter.
Please check back in a few minutes. We apologize for the inconvenience.
- LoopNet Team
This Office Property is no longer advertised on LoopNet.com.
1-6 Dunlop Rd
Ipswich IP2 0UG
Office Property For Sale

INVESTMENT HIGHLIGHTS
- Well presented office with car parking available to let
- Net internal floor area 1,149 sq ft (107 sq m)
- Guide price £140,000
- Close proximity to the A12/A14 interchange and town centre
- Forecourt parking providing 3 car parking spaces
- Rent £12,000 per annum exclusive
PROPERTY FACTS
Property Type
Office
Building Size
8,496 SF
Building Class
B
Year Built
1988
Tenancy
Multiple
Building Height
3 Stories
Typical Floor Size
5,296 SF
Building FAR
1.39
Lot Size
0.14 AC
Parking
11 Spaces (1.29 Spaces per 1,000 SF Leased)
AMENITIES
- Kitchen
- Energy Performance Rating - D
- Storage Space
- Central Heating
- Demised WC facilities
- Fully Carpeted
- Open-Plan
- Reception
- Drop Ceiling
- Air Conditioning
Listing ID: 35549449
Date on Market: 4/18/2025
Last Updated:
Address: 1-6 Dunlop Rd, Ipswich IP2 0UG
The Office Property at 1-6 Dunlop Rd, Ipswich, IP2 0UG is no longer being advertised on LoopNet.com. Contact the broker for information on availability.
OFFICE PROPERTIES IN NEARBY NEIGHBORHOODS
1 of 1
VIDEOS
MATTERPORT 3D EXTERIOR
MATTERPORT 3D TOUR
PHOTOS
STREET VIEW
STREET
MAP

Link copied
Your LoopNet account has been created!
Thank you for your feedback.
Please Share Your Feedback
We welcome any feedback on how we can improve LoopNet to better serve your needs.X
{{ getErrorText(feedbackForm.starRating, "rating") }}
255 character limit ({{ remainingChars() }} charactercharacters remainingover)
{{ getErrorText(feedbackForm.msg, "rating") }}
{{ getErrorText(feedbackForm.fname, "first name") }}
{{ getErrorText(feedbackForm.lname, "last name") }}
{{ getErrorText(feedbackForm.phone, "phone number") }}
{{ getErrorText(feedbackForm.phonex, "phone extension") }}
{{ getErrorText(feedbackForm.email, "email address") }}
You can provide feedback any time using the Help button at the top of the page.
