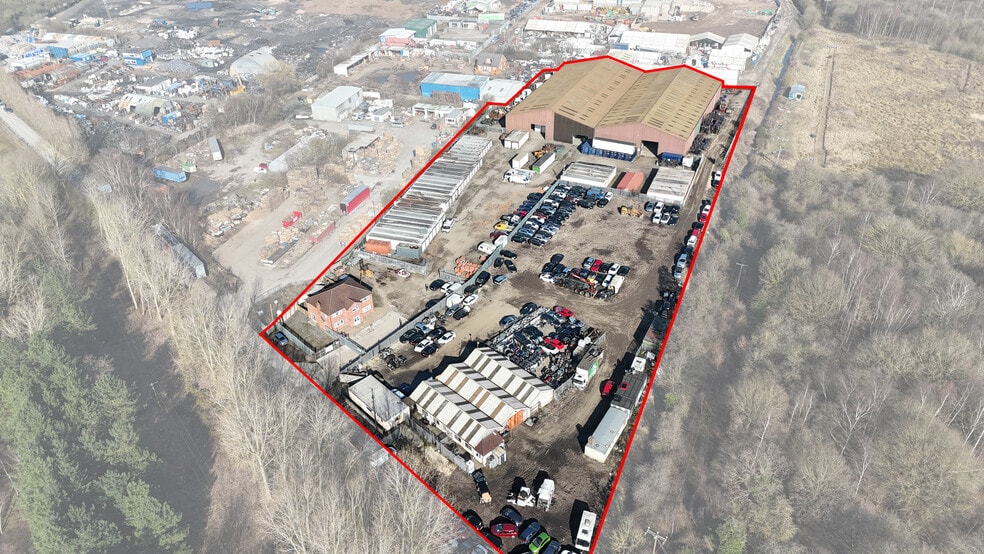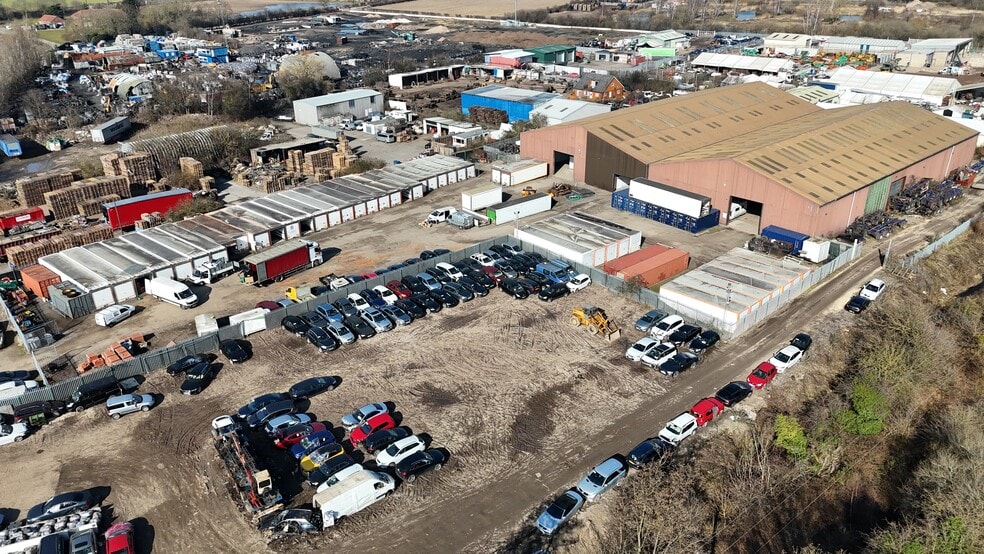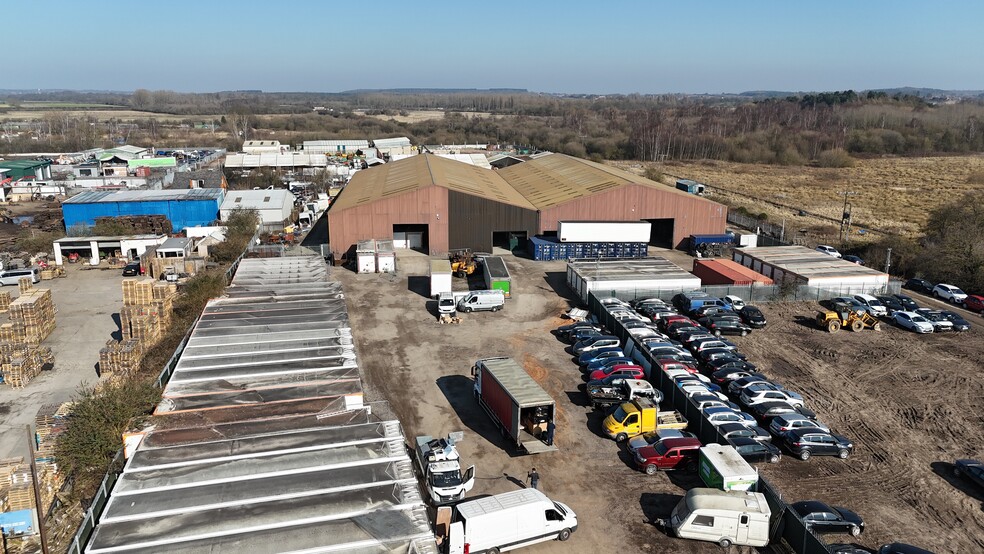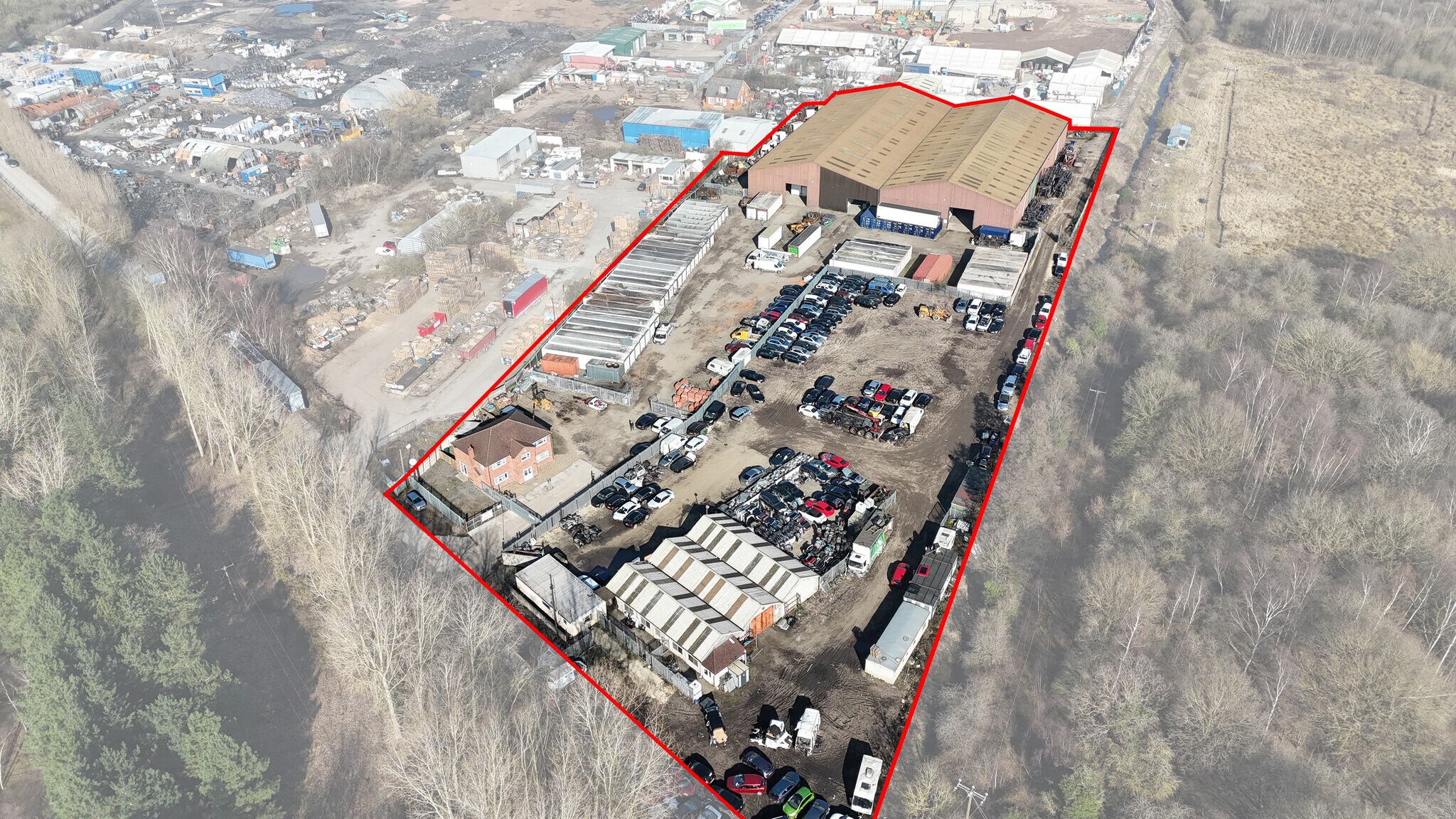Your email has been sent.
1 Access Rd 1,972 - 42,697 SF Industrial Condo Units in Ranskill DN22 8LW



INVESTMENT HIGHLIGHTS
- Available as a whole or individual sites
- Long term redevelopment potential, STP
- Whole site extends to 1.82 Ha (4.52 Acres) with low 23% site coverage
- Easy access to the A1(M) and the greater motorway network
EXECUTIVE SUMMARY
The property is located on Ranskill Business Park to the east of the village of Ranskill, which is well connected to the surrounding areas through a robust local road network. The village is located just off the A638, a major road that links Retford with the City of Doncaster. The A1(M), a key north/south trunk road is also easily accessible via the A638, providing direct routes to major cities such as Sheffield, Doncaster, Leeds and London.
PROPERTY FACTS
| Total Building Size | 44,669 SF | Floors | 1 |
| Property Type | Industrial | Typical Floor Size | 5,000 SF |
| Property Subtype | Warehouse | Year Built | 1980 |
| Building Class | B |
| Total Building Size | 44,669 SF |
| Property Type | Industrial |
| Property Subtype | Warehouse |
| Building Class | B |
| Floors | 1 |
| Typical Floor Size | 5,000 SF |
| Year Built | 1980 |
AMENITIES
- Courtyard
UTILITIES
- Lighting
- Gas
- Water
- Sewer
- Heating
2 UNITS AVAILABLE
Unit Site 1
| Unit Size | 42,697 SF | Sale Type | Investment or Owner User |
| Condo Use | Industrial | Tenure | Freehold |
| Unit Size | 42,697 SF |
| Condo Use | Industrial |
| Sale Type | Investment or Owner User |
| Tenure | Freehold |
DESCRIPTION
Site 1 - Self-storage compound with substantial warehouse and five bed house/office extending 1.26 Ha (3.12 acres) approx. Warehouse approximately 3,830 sq m (41,213 sq ft) with four access roller shutter doors and minimum/maximum working heights of 6.5m/10.25 m. A Five bedroom detached house totalling 136.30 sq m (1,467 sq ft) NIA approx. Secure site with full perimeter palisade fencing and main electric gate. Three phase electric with split supply.
SALE NOTES
Each site is available For Sale freehold with the benefit of vacant possession upon completion. Price on application.
Unit Site 2
| Unit Size | 1,972 SF | Sale Type | Investment or Owner User |
| Condo Use | Industrial | Tenure | Freehold |
| Unit Size | 1,972 SF |
| Condo Use | Industrial |
| Sale Type | Investment or Owner User |
| Tenure | Freehold |
DESCRIPTION
Site 2 extends 0.57 Ha (1.40 acres) and is currently operating as a salvage and
breakers yard. The site benefits from a range of 3 linked workshop units of steel
portal frame with pitched profile clad roof, blockwork elevations and concrete
floor construction. The office is of timber frame with profile clad roof, blockwork
walls and uPVC windows and doors. The compound benefits from steel palisade
fencing around the perimeter, with security gates and hardstanding surface.
SALE NOTES
Each site is available For Sale freehold with the benefit of vacant possession upon completion. Price on application.
Presented by

1 Access Rd
Hmm, there seems to have been an error sending your message. Please try again.
Thanks! Your message was sent.




