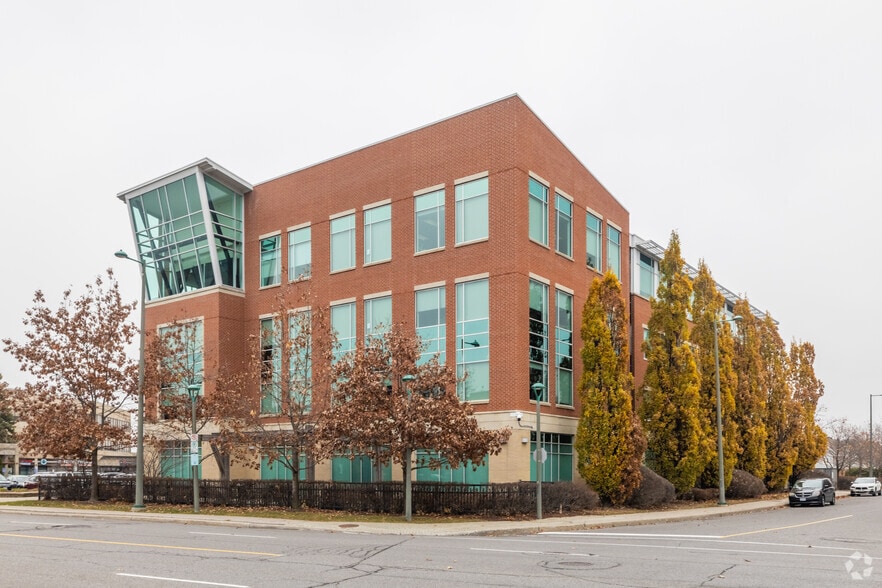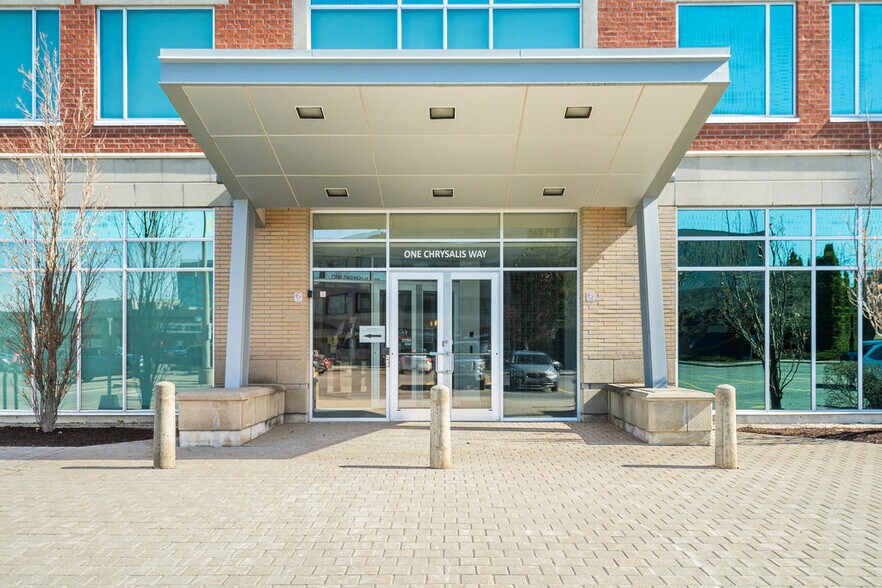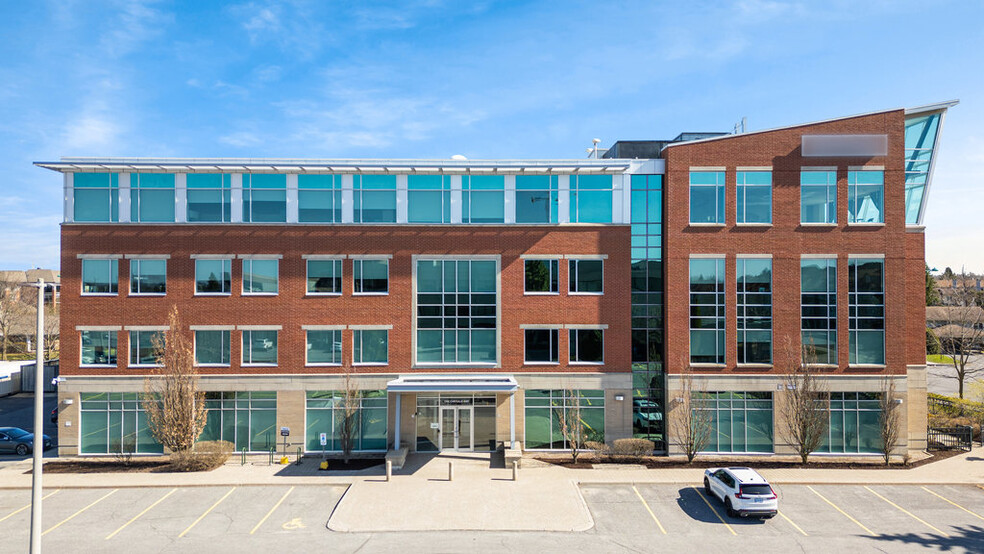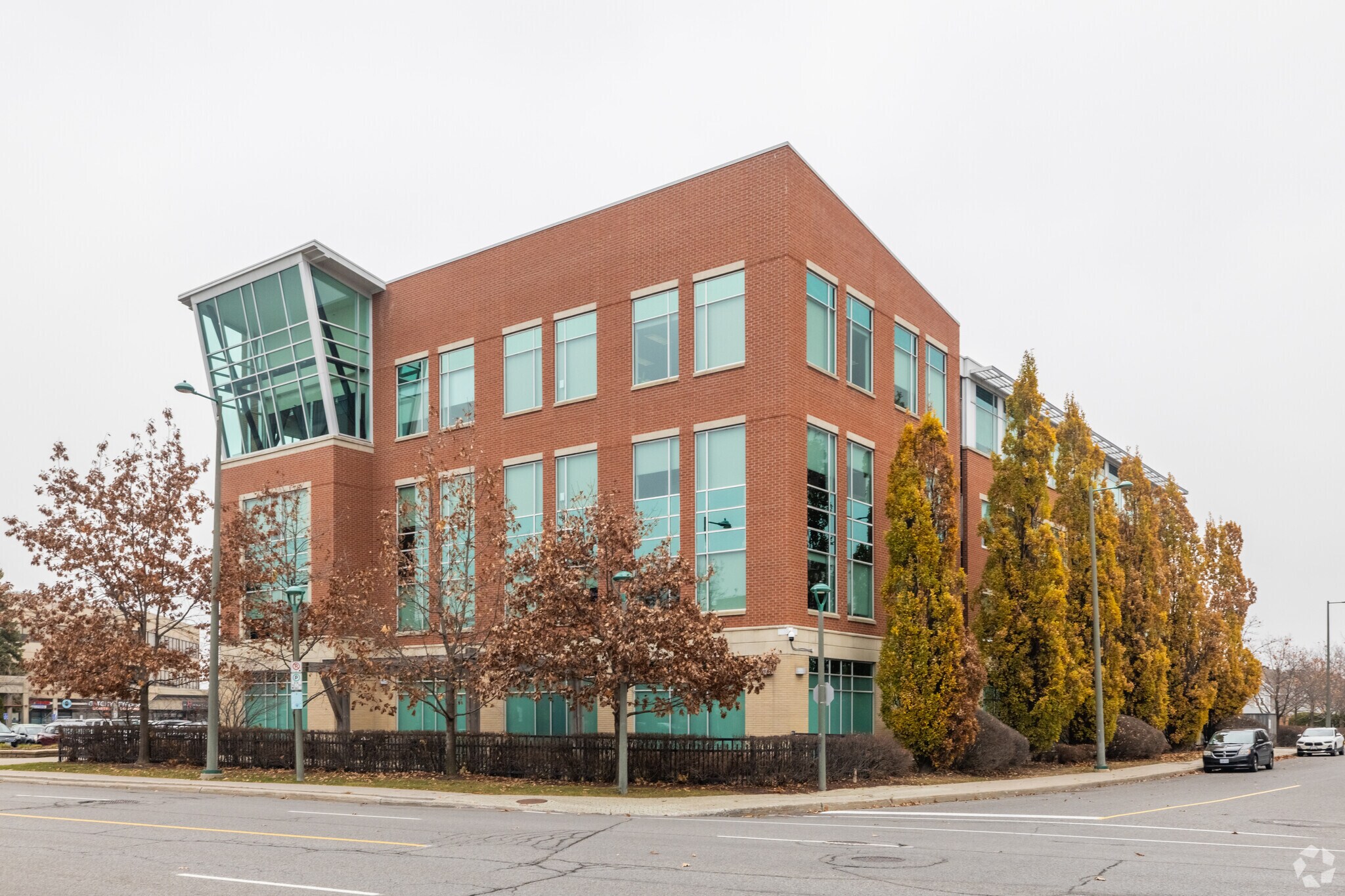Chrysalis Building 1 Chrysalis Way 14,343 - 57,375 SF of Office Space Available in Ottawa, ON K2G 6P9



HIGHLIGHTS
- Four storeys of Class A office space featuring five existing lab spaces and a grade-level door for easy access
- Elegant lobby with natural stone finishes and a computerized energy management system ensures efficiency and comfort.
- Masonry brick veneer construction with large windows provides abundant natural light throughout the building.
- Fully accessible design with card-controlled building and elevator access, plus individual HVAC control for tenants.
ALL AVAILABLE SPACES(4)
Display Rental Rate as
- SPACE
- SIZE
- TERM
- RENTAL RATE
- SPACE USE
- CONDITION
- AVAILABLE
- Fully Built-Out as Professional Services Office
- Fits 36 - 115 People
- Can be combined with additional space(s) for up to 57,375 SF of adjacent space
- Office intensive layout
- Space is in Excellent Condition
- Laboratory
- Fully Built-Out as Professional Services Office
- Fits 36 - 115 People
- Can be combined with additional space(s) for up to 57,375 SF of adjacent space
- Office intensive layout
- Space is in Excellent Condition
- Laboratory
- Fully Built-Out as Professional Services Office
- Fits 36 - 115 People
- Can be combined with additional space(s) for up to 57,375 SF of adjacent space
- Office intensive layout
- Space is in Excellent Condition
- Laboratory
- Fully Built-Out as Professional Services Office
- Fits 36 - 115 People
- Can be combined with additional space(s) for up to 57,375 SF of adjacent space
- Office intensive layout
- Space is in Excellent Condition
- Laboratory
| Space | Size | Term | Rental Rate | Space Use | Condition | Available |
| 1st Floor | 14,346 SF | Negotiable | Upon Request | Office | Full Build-Out | January 01, 2026 |
| 2nd Floor | 14,343 SF | Negotiable | Upon Request | Office | Full Build-Out | January 01, 2026 |
| 3rd Floor | 14,343 SF | Negotiable | Upon Request | Office | Full Build-Out | January 01, 2026 |
| 4th Floor | 14,343 SF | Negotiable | Upon Request | Office | Full Build-Out | January 01, 2026 |
1st Floor
| Size |
| 14,346 SF |
| Term |
| Negotiable |
| Rental Rate |
| Upon Request |
| Space Use |
| Office |
| Condition |
| Full Build-Out |
| Available |
| January 01, 2026 |
2nd Floor
| Size |
| 14,343 SF |
| Term |
| Negotiable |
| Rental Rate |
| Upon Request |
| Space Use |
| Office |
| Condition |
| Full Build-Out |
| Available |
| January 01, 2026 |
3rd Floor
| Size |
| 14,343 SF |
| Term |
| Negotiable |
| Rental Rate |
| Upon Request |
| Space Use |
| Office |
| Condition |
| Full Build-Out |
| Available |
| January 01, 2026 |
4th Floor
| Size |
| 14,343 SF |
| Term |
| Negotiable |
| Rental Rate |
| Upon Request |
| Space Use |
| Office |
| Condition |
| Full Build-Out |
| Available |
| January 01, 2026 |
PROPERTY OVERVIEW
This four-storey Class A office building offers a premium working environment with a combination of functionality, efficiency, and modern design. The property features five existing lab spaces and a convenient grade-level door measuring 9.75’ high by 6.3’ wide, ideal for service access. Constructed with masonry brick veneer and large windows, the building is designed to maximize natural light throughout. Tenants and visitors are welcomed by an elegant lobby adorned with high-end natural stone finishes and supported by a state-of-the-art computerized energy management system for optimized building performance. Each tenant benefits from full control over heating, ventilation, and air conditioning, ensuring personalized comfort. The building’s barrier-free design allows for wheelchair accessibility, and electronically monitored card access provides secure entry to both the building and elevators. Set within a pedestrian-friendly, campus-style landscaped setting, this property offers a prestigious and functional location for a variety of professional and research-based uses.
- Bio-Tech/ Lab Space
- Bus Line
- Controlled Access
- Security System
- Signage
- Accent Lighting
- Reception
PROPERTY FACTS
SELECT TENANTS
- FLOOR
- TENANT NAME
- INDUSTRY
- Multiple
- Thales
- Professional, Scientific, and Technical Services








