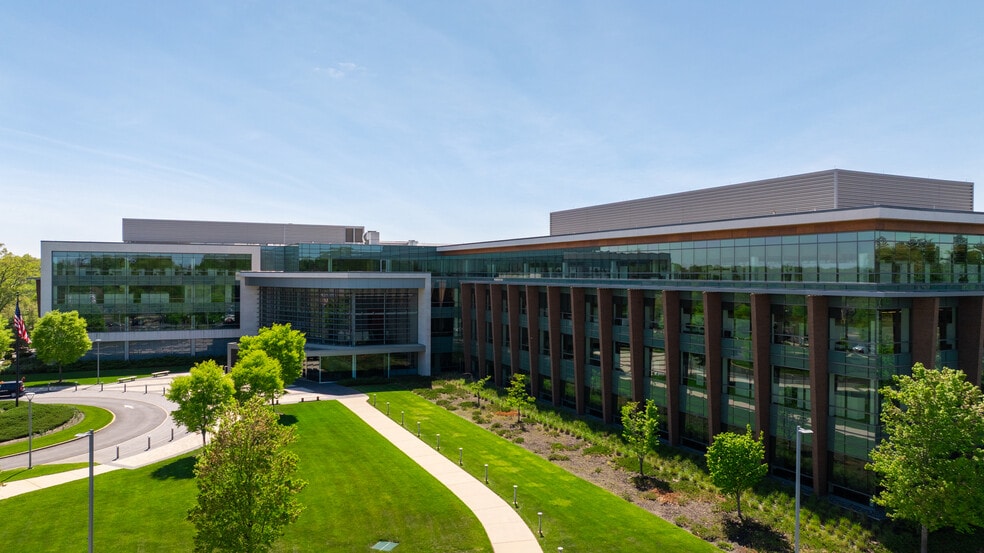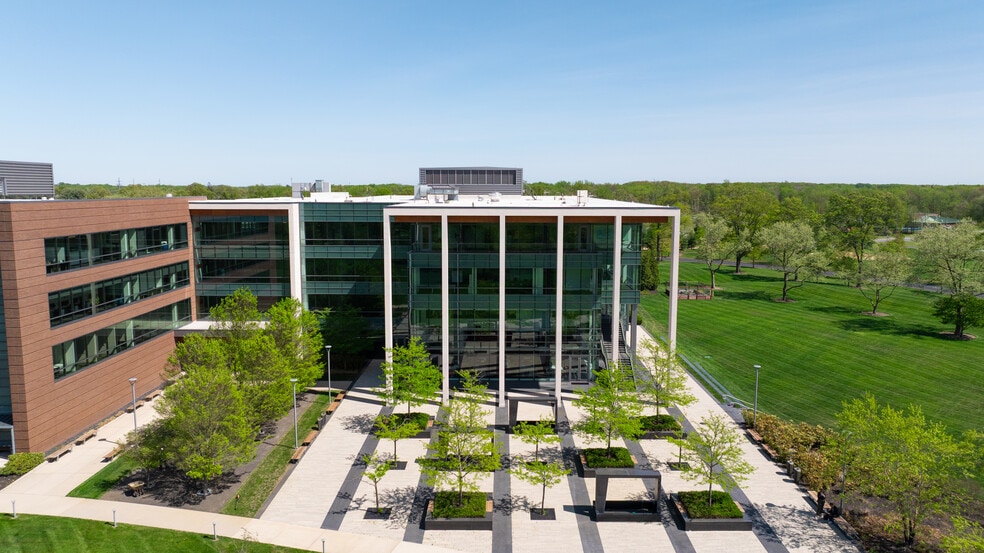Your email has been sent.
Bell Works Fort Monmouth 1 CommVault Way 10 - 36,288 SF of 4-Star Office Space Available in Tinton Falls, NJ 07724




Highlights
- Premier Office Destination: Bell Works Fort Monmouth is an upcoming office setting with traditional, move-in-ready, and coworking options.
- All-in-One Environment: Offers an on-site café, unique retail offerings, fitness and wellness studios, a food hall, and more.
- Convenient Suburban Location: Situated in Monmouth County, surrounded by an affluent, well-educated population.
- $100 Million+ Transformation: A former data management center transformed into a dynamic metroburb through a massive adaptive reuse initiative.
- Easy Accessibility: Close to major commuter routes, including the Garden State Parkway, Routes 34 and 35.
- Vibrant Community Hub: A bustling space for daily workers and the local community, with everything needed within reach.
All Available Spaces(5)
Display Rental Rate as
- Space
- Size
- Term
- Rental Rate
- Space Use
- Condition
- Available
A coworking space like no other. Let coLab elevate and inspire members to meet their professional work goals surrounded by like-minded individuals and get creative juices flowing. Providing scalability that easily adapts to evolving needs, all while enjoying access to the incredible range of indoor and outdoor amenities that the Bell Works has to offer.
- Fully Built-Out as Standard Office
- Space is in Excellent Condition
- Natural Light
- Mostly Open Floor Plan Layout
- Central Air and Heating
Last block of space available!
Fully built-out
- Fully Built-Out as Standard Office
- Space is in Excellent Condition
- Natural Light
- Mostly Open Floor Plan Layout
- Central Air and Heating
Ready-to-wear office. Fully built-out
- Fully Built-Out as Standard Office
- Space is in Excellent Condition
- Natural Light
- Mostly Open Floor Plan Layout
- Central Air and Heating
Fully built-out
- Fully Built-Out as Standard Office
- Space is in Excellent Condition
- Natural Light
- Mostly Open Floor Plan Layout
- Central Air and Heating
| Space | Size | Term | Rental Rate | Space Use | Condition | Available |
| 1st Floor, Ste coLab | 10-1,000 SF | Negotiable | Upon Request Upon Request Upon Request Upon Request | Office | Full Build-Out | Now |
| 2nd Floor | 10,000-30,456 SF | Negotiable | Upon Request Upon Request Upon Request Upon Request | Office | - | April 01, 2026 |
| 2nd Floor, Ste S-203 | 1,358 SF | Negotiable | Upon Request Upon Request Upon Request Upon Request | Office | Full Build-Out | Now |
| 2nd Floor, Ste S-204 | 1,358 SF | Negotiable | Upon Request Upon Request Upon Request Upon Request | Office | Full Build-Out | Now |
| 2nd Floor, Ste S-205 | 2,116 SF | Negotiable | Upon Request Upon Request Upon Request Upon Request | Office | Full Build-Out | Now |
1st Floor, Ste coLab
| Size |
| 10-1,000 SF |
| Term |
| Negotiable |
| Rental Rate |
| Upon Request Upon Request Upon Request Upon Request |
| Space Use |
| Office |
| Condition |
| Full Build-Out |
| Available |
| Now |
2nd Floor
| Size |
| 10,000-30,456 SF |
| Term |
| Negotiable |
| Rental Rate |
| Upon Request Upon Request Upon Request Upon Request |
| Space Use |
| Office |
| Condition |
| - |
| Available |
| April 01, 2026 |
2nd Floor, Ste S-203
| Size |
| 1,358 SF |
| Term |
| Negotiable |
| Rental Rate |
| Upon Request Upon Request Upon Request Upon Request |
| Space Use |
| Office |
| Condition |
| Full Build-Out |
| Available |
| Now |
2nd Floor, Ste S-204
| Size |
| 1,358 SF |
| Term |
| Negotiable |
| Rental Rate |
| Upon Request Upon Request Upon Request Upon Request |
| Space Use |
| Office |
| Condition |
| Full Build-Out |
| Available |
| Now |
2nd Floor, Ste S-205
| Size |
| 2,116 SF |
| Term |
| Negotiable |
| Rental Rate |
| Upon Request Upon Request Upon Request Upon Request |
| Space Use |
| Office |
| Condition |
| Full Build-Out |
| Available |
| Now |
1st Floor, Ste coLab
| Size | 10-1,000 SF |
| Term | Negotiable |
| Rental Rate | Upon Request |
| Space Use | Office |
| Condition | Full Build-Out |
| Available | Now |
A coworking space like no other. Let coLab elevate and inspire members to meet their professional work goals surrounded by like-minded individuals and get creative juices flowing. Providing scalability that easily adapts to evolving needs, all while enjoying access to the incredible range of indoor and outdoor amenities that the Bell Works has to offer.
- Fully Built-Out as Standard Office
- Mostly Open Floor Plan Layout
- Space is in Excellent Condition
- Central Air and Heating
- Natural Light
2nd Floor
| Size | 10,000-30,456 SF |
| Term | Negotiable |
| Rental Rate | Upon Request |
| Space Use | Office |
| Condition | - |
| Available | April 01, 2026 |
Last block of space available!
2nd Floor, Ste S-203
| Size | 1,358 SF |
| Term | Negotiable |
| Rental Rate | Upon Request |
| Space Use | Office |
| Condition | Full Build-Out |
| Available | Now |
Fully built-out
- Fully Built-Out as Standard Office
- Mostly Open Floor Plan Layout
- Space is in Excellent Condition
- Central Air and Heating
- Natural Light
2nd Floor, Ste S-204
| Size | 1,358 SF |
| Term | Negotiable |
| Rental Rate | Upon Request |
| Space Use | Office |
| Condition | Full Build-Out |
| Available | Now |
Ready-to-wear office. Fully built-out
- Fully Built-Out as Standard Office
- Mostly Open Floor Plan Layout
- Space is in Excellent Condition
- Central Air and Heating
- Natural Light
2nd Floor, Ste S-205
| Size | 2,116 SF |
| Term | Negotiable |
| Rental Rate | Upon Request |
| Space Use | Office |
| Condition | Full Build-Out |
| Available | Now |
Fully built-out
- Fully Built-Out as Standard Office
- Mostly Open Floor Plan Layout
- Space is in Excellent Condition
- Central Air and Heating
- Natural Light
Property Overview
The new Bell Works Fort Monmouth at 1 CommVault Way in Tinton Falls, New Jersey, is building for the future. This 276,900-square-foot adaptive reuse project transforms a data management center into a vibrant metroburb—a dynamic experience set within the heart of Monmouth County. Bell Works Fort Monmouth offers flexible office solutions for businesses of all sizes. Move-in-ready designer suites are available from 700 to 5,000 square feet. Traditional office spaces range from 5,000 to 120,000 square feet and feature high-end finishes and furnishings. For flexible workspace, coLab provides a 16,000-square-foot coworking space designed for productivity and collaboration. More than just an office, Bell Works Fort Monmouth delivers urban convenience in a suburban setting, featuring a curated mix of retail, a wellness studio, a café, and a food hall. Whether dropping off the kids at preschool, fitting in a workout, or unwinding after work, everything tenants and the local community need is thoughtfully integrated into this unique environment. Bell Works Fort Monmouth is the ideal destination for businesses to grow and thrive, with unparalleled access to the Garden State Parkway and Routes 35 and 36.
- Food Service
- Air Conditioning
- Smoke Detector
Property Facts
Sustainability
Sustainability
LEED Certification Developed by the U.S. Green Building Council (USGBC), the Leadership in Energy and Environmental Design (LEED) is a green building certification program focused on the design, construction, operation, and maintenance of green buildings, homes, and neighborhoods, which aims to help building owners and operators be environmentally responsible and use resources efficiently. LEED certification is a globally recognized symbol of sustainability achievement and leadership. To achieve LEED certification, a project earns points by adhering to prerequisites and credits that address carbon, energy, water, waste, transportation, materials, health and indoor environmental quality. Projects go through a verification and review process and are awarded points that correspond to a level of LEED certification: Platinum (80+ points) Gold (60-79 points) Silver (50-59 points) Certified (40-49 points)
Marketing Brochure
Nearby Amenities
Restaurants |
|||
|---|---|---|---|
| Maurizios Pizzeria-ristorante | - | - | 16 min walk |
| Kwong Fat Restaurant | Chinese | $ | 19 min walk |
Retail |
||
|---|---|---|
| 7-Eleven | Convenience Market | 16 min walk |
Hotels |
|
|---|---|
| DoubleTree by Hilton |
178 rooms
4 min drive
|
| Sheraton Hotel |
208 rooms
9 min drive
|
| Homewood Suites by Hilton |
131 rooms
9 min drive
|
About Eastern Monmouth
Eastern Monmouth County abuts the Atlantic Ocean and stretches west to the communities of Holmdel and Matawan. Inventory is clustered along major corridors such as the Garden State Parkway and Route 35. Most offices here serve local business, and the majority of properties are smaller than 10,000 square feet. Larger properties are concentrated in Middletown, Holmdel, Red Bank, and Eatontown.
Office locations here provide access to talent living in some of the wealthiest and most highly educated towns in New Jersey. The Garden State Parkway bisects the area, allowing easy transit to locations closer to New York and along the Jersey coast. The area is also served by nine stops on the North Jersey Coast Line of the New Jersey Transit system. This line runs as far south as Bay Head and connects to Newark’s and Manhattan’s Penn Stations to the north.
Eastern Monmouth County is home to a diverse array of companies. AT&T is the largest tenant here, with nearly 1 million square feet at its campus in Middletown. Tenants are also concentrated in the information technology, financial services, and medical industries. Software companies Commvault and iCIMS are headquartered in Tinton Falls and Holmdel, respectively. RWJ Barnabas Health and Hackensack Meridian Health are among the medical tenants here, while financial institutions include OceanFirst Financial Corporation, First Atlantic Federal Credit Union, and Santander.
Leasing Team
Leasing Team

Jeffrey Garibaldi Sr., Senior Vice President
Mr. Garibaldi has been responsible for handling a variety of sale/lease transactions for major clients such as Messer, DRS Technologies, Inc., Griffon Corporation, Northwestern Mutual, Croda, FreshPet, Phathom Phamacueticals and Prudential Financial. Mr. Garibaldi also has in-depth landlord representation experience, having been engaged to market high profile properties such as Giralda Farms, Madison NJ, The Office Center at Short Hills, NJ, Eisenhower Corporate Campus, Livingston, NJ and the iconic two million square foot redevelopment project, Bell Works, Holmdel NJ.
Tara Keating, Vice President
In her role, Ms. Keating represents the landlord in all leasing efforts, driving occupancy through strategic tenant outreach, deal structuring, and long-term relationship management. Her expertise in landlord representation, adaptive reuse, and large-scale mixed-use development projects makes her a key contributor to the continued growth and success of Bell Works.
Prior to joining NAI Hanson, Ms. Keating served as Vice President of Marketing & Leasing at The Garibaldi Group from 2003 to 2025. During her tenure, she played a dual role in both marketing strategy and leasing execution. She led corporate and project marketing initiatives, overseeing the development of branding and promotional materials, while also supporting landlord representation efforts across a variety of commercial real estate projects.
About the Owner


About the Architect


Other Properties in the Rotwein & Blake Associates Portfolio
Presented by
Company Not Provided
Bell Works Fort Monmouth | 1 CommVault Way
Hmm, there seems to have been an error sending your message. Please try again.
Thanks! Your message was sent.















