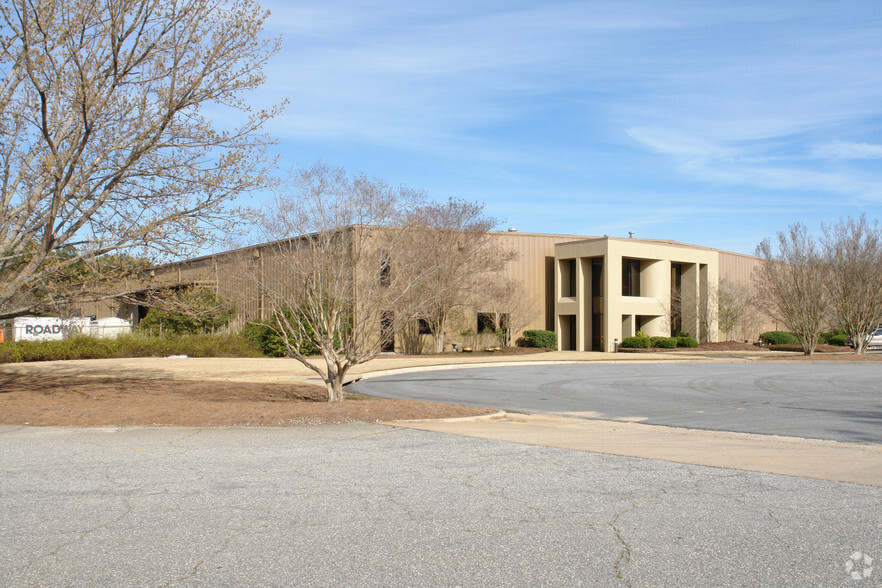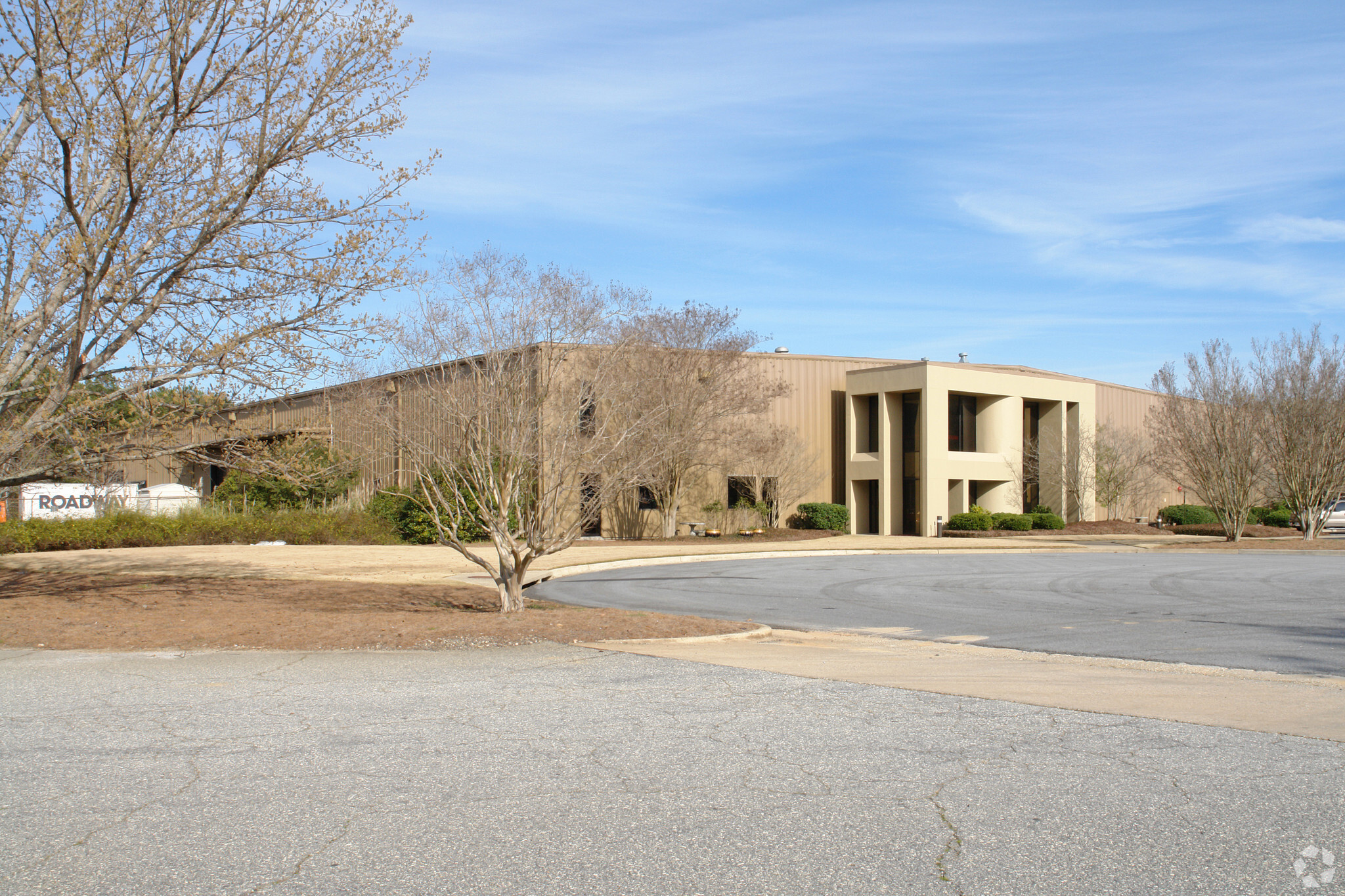
1 Masterbuilt Ct | Columbus, GA 31907
This feature is unavailable at the moment.
We apologize, but the feature you are trying to access is currently unavailable. We are aware of this issue and our team is working hard to resolve the matter.
Please check back in a few minutes. We apologize for the inconvenience.
- LoopNet Team
This Property is no longer advertised on LoopNet.com.
1 Masterbuilt Ct
Columbus, GA 31907
Property For Lease

PROPERTY FACTS
| Property Type | Industrial | Rentable Building Area | 101,100 SF |
| Property Subtype | Warehouse | Year Built | 1979 |
| Property Type | Industrial |
| Property Subtype | Warehouse |
| Rentable Building Area | 101,100 SF |
| Year Built | 1979 |
FEATURES AND AMENITIES
- Fenced Lot
Listing ID: 26645728
Date on Market: 9/16/2022
Last Updated:
Address: 1 Masterbuilt Ct, Columbus, GA 31907
The East Columbus Industrial Property at 1 Masterbuilt Ct, Columbus, GA 31907 is no longer being advertised on LoopNet.com. Contact the broker for information on availability.
INDUSTRIAL PROPERTIES IN NEARBY NEIGHBORHOODS
- North Columbus Commercial Real Estate Properties
- Uptown Columbus Commercial Real Estate Properties
- Midtown Columbus Commercial Real Estate Properties
- East Columbus Commercial Real Estate Properties
- Southeast Columbus Commercial Real Estate Properties
- Old Town Commercial Real Estate Properties
- Northside Columbus Commercial Real Estate Properties
- Downtown Columbus Commercial Real Estate Properties
NEARBY LISTINGS
- 1701 Rollins Way, Columbus GA
- 1717 Warm Springs Rd, Columbus GA
- 5250 Veterans Pky, Columbus GA
- 6975 Flat Rock Rd, Midland GA
- Veterans & Veterans Court Ct, Columbus GA
- 3601 Hilton Ave, Columbus GA
- 5900 River Rd, Columbus GA
- 3103 5th Ave, Columbus GA
- 8219 N Crossing Ct, Fortson GA
- 5765 Miller Ct, Columbus GA
- 1435 54th St, Columbus GA
- 1601 Manchester Expy, Columbus GA
- 4617 Milgen Rd, Columbus GA
- 2107-2115 Wynnton Rd, Columbus GA
- 2534 Wynnton Rd, Columbus GA
1 of 1
VIDEOS
MATTERPORT 3D EXTERIOR
MATTERPORT 3D TOUR
PHOTOS
STREET VIEW
STREET
MAP

Link copied
Your LoopNet account has been created!
Thank you for your feedback.
Please Share Your Feedback
We welcome any feedback on how we can improve LoopNet to better serve your needs.X
{{ getErrorText(feedbackForm.starRating, "rating") }}
255 character limit ({{ remainingChars() }} charactercharacters remainingover)
{{ getErrorText(feedbackForm.msg, "rating") }}
{{ getErrorText(feedbackForm.fname, "first name") }}
{{ getErrorText(feedbackForm.lname, "last name") }}
{{ getErrorText(feedbackForm.phone, "phone number") }}
{{ getErrorText(feedbackForm.phonex, "phone extension") }}
{{ getErrorText(feedbackForm.email, "email address") }}
You can provide feedback any time using the Help button at the top of the page.
