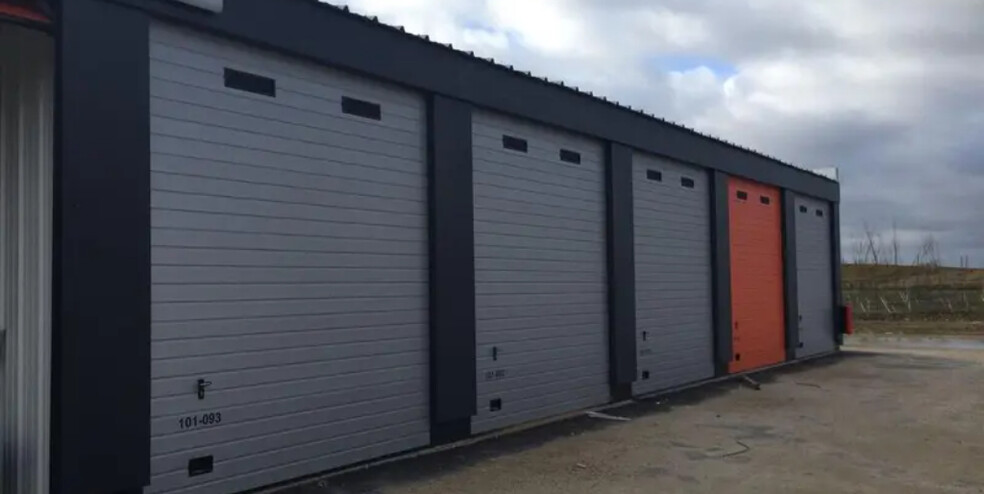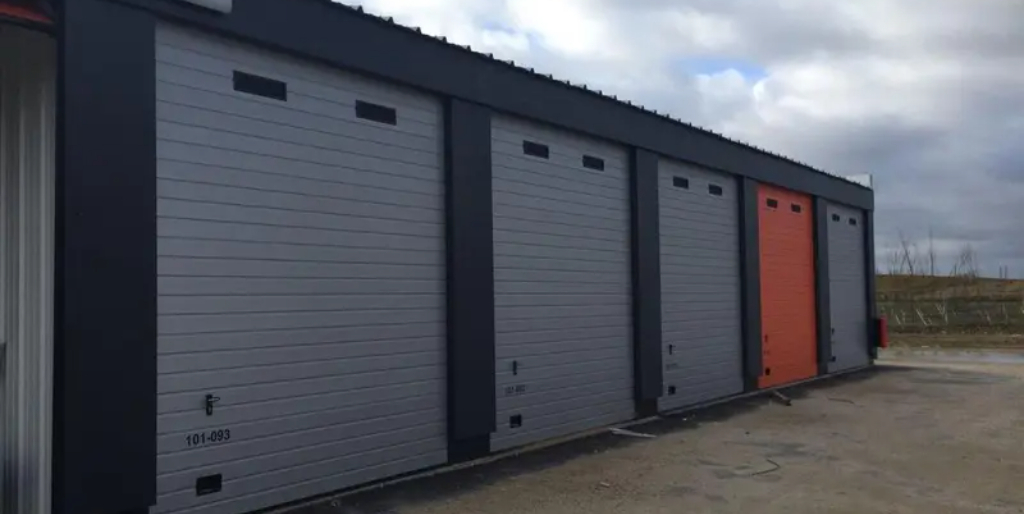1 Rue René Dumont 301 - 3,089 SF of Flex Space Available in 77380 Combs-la-Ville

Some information has been automatically translated.
HIGHLIGHTS
- Concrete structure with cinder block insulation
- Strategic location
- Insulated multilayer steel tank roof
ALL AVAILABLE SPACES(2)
Display Rental Rate as
- SPACE
- SIZE
- TERM
-
RENTAL RATE
- SPACE USE
- CONDITION
- AVAILABLE
Modular activity space suitable for business operations or storage, offering a 28 m² area that can be combined to reach up to 145 m². The space is located on the ground floor and features direct, level access through a sectional door. Secured and under video surveillance, it accommodates heavy vehicles (up to 10 tons). The warehouse is insulated and equipped with LED lighting.
- Agency Fee: 30.00% of annual rent
- Security System
- Secure warehouse under video surveillance
- Flexible space adapted to the activity or stock
-
Rental Charges: $0.00 /SF/YR
- Closed Circuit Television Monitoring (CCTV)
- Truck access and large sectional door
A brand-new activity space with accompanying offices, built to RT 2012 standards, offering a total area of 1,561 sq. ft. (145 m²), is available for lease. Located in a highly sought-after area, this property enjoys an ideal location near the A105 and the A105/A5 interchange, providing excellent accessibility. The property is situated within a secure, gated business park, ensuring a safe environment for operations. The space is fully compliant with ADA (Americans with Disabilities Act) standards for accessibility and features a ground-level entry door for easy deliveries. A large sectional door allows access for heavy vehicles weighing up to 10 tons. The quartz flooring combines durability with a sleek appearance, while the reversible air conditioning system ensures year-round comfort. The layout includes multiple zones: a 689 sq. ft. (64 m²) warehouse, 420 sq. ft. (39 m²) of office space on the ground floor, and a 420 sq. ft. (39 m²) mezzanine. With a ceiling height of 18 ft. (5.5 meters), the space offers excellent potential for optimizing storage and usage. This modern, energy-efficient property is perfect for businesses seeking a functional and contemporary setup in a secure and easily accessible location.
- Agency Fee: 30.00% of annual rent
- Ground floor access
-
Rental Charges: $0.00 /SF/YR
- Ground floor access
| Space | Size | Term | Rental Rate | Space Use | Condition | Available |
| Ground | 301-1,561 SF | 3/6/9 | $19.13 /SF/YR HT-HC | Flex | Full Build-Out | Now |
| Ground - 2 | 1,528 SF | 3/6/9 | $17.34 /SF/YR HT-HC | Flex | Full Build-Out | Now |
Ground
| Size |
| 301-1,561 SF |
| Term |
| 3/6/9 |
|
Rental Rate
|
| $19.13 /SF/YR HT-HC |
| Space Use |
| Flex |
| Condition |
| Full Build-Out |
| Available |
| Now |
Ground - 2
| Size |
| 1,528 SF |
| Term |
| 3/6/9 |
|
Rental Rate
|
| $17.34 /SF/YR HT-HC |
| Space Use |
| Flex |
| Condition |
| Full Build-Out |
| Available |
| Now |
ABOUT THE PROPERTY
Activity building in concrete structure, designed for storage and light operating activities. It benefits from a secure and fenced park, with optimized accesses for heavy vehicles. Its insulation and LED lighting guarantee good comfort of use.
PROPERTY FACTS
| Total Space Available | 3,089 SF |
| Min. Divisible | 301 SF |
| Property Type | Specialty |
| Property Subtype | Self-Storage |
| Building Size | 145,399 SF |








