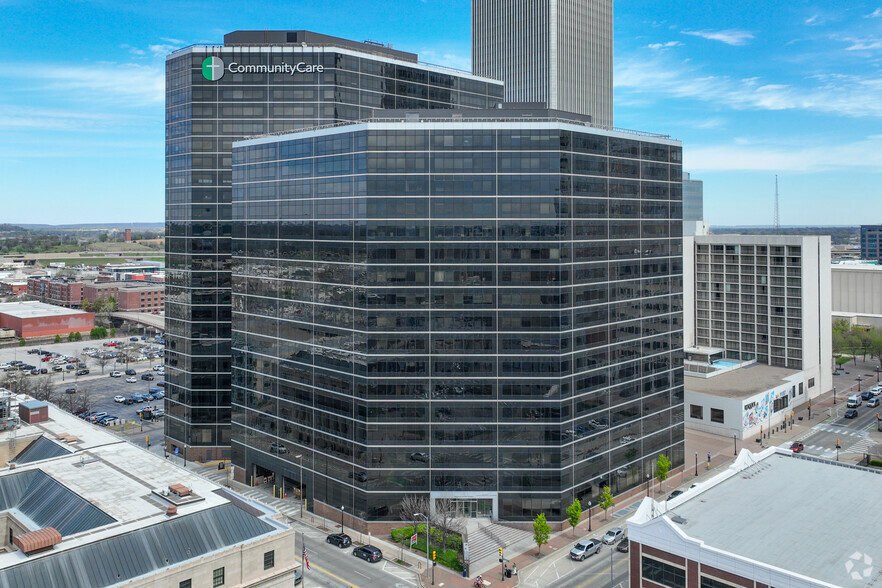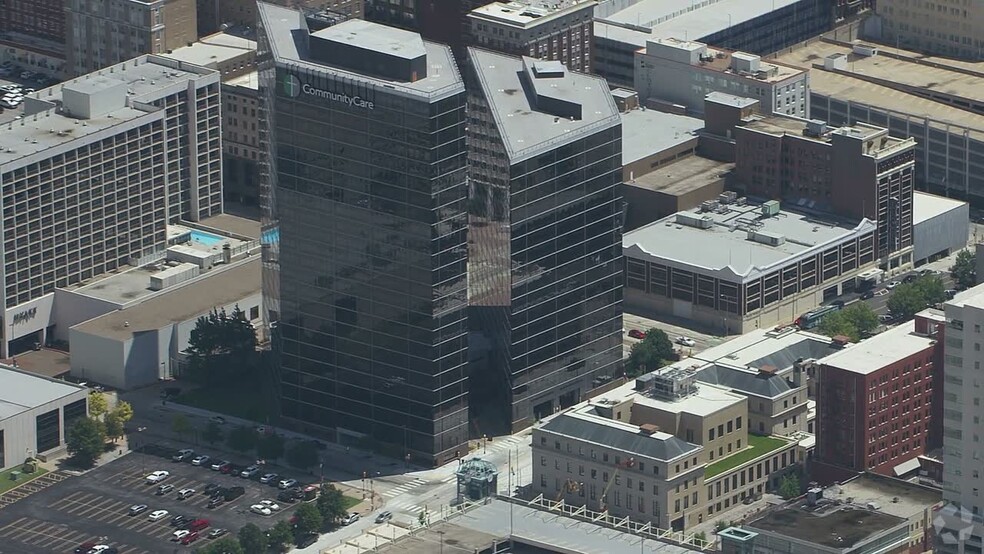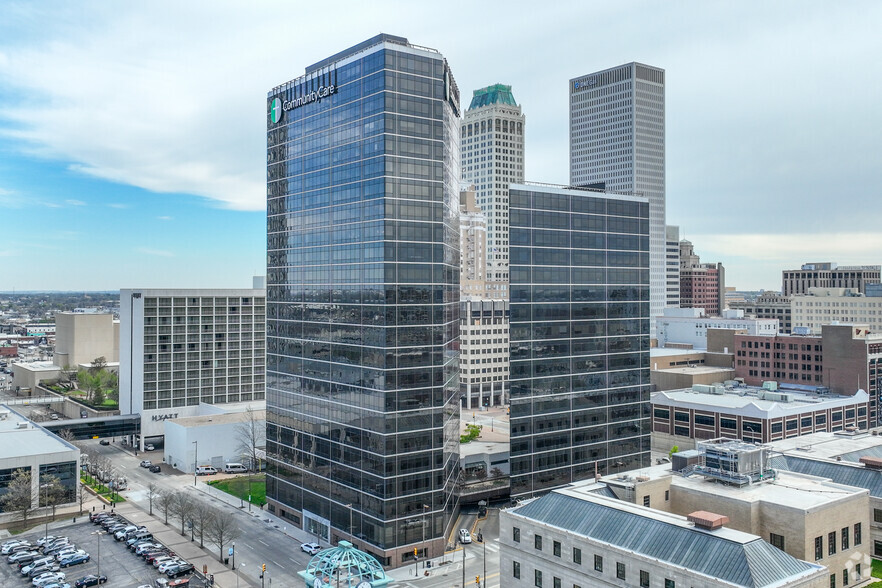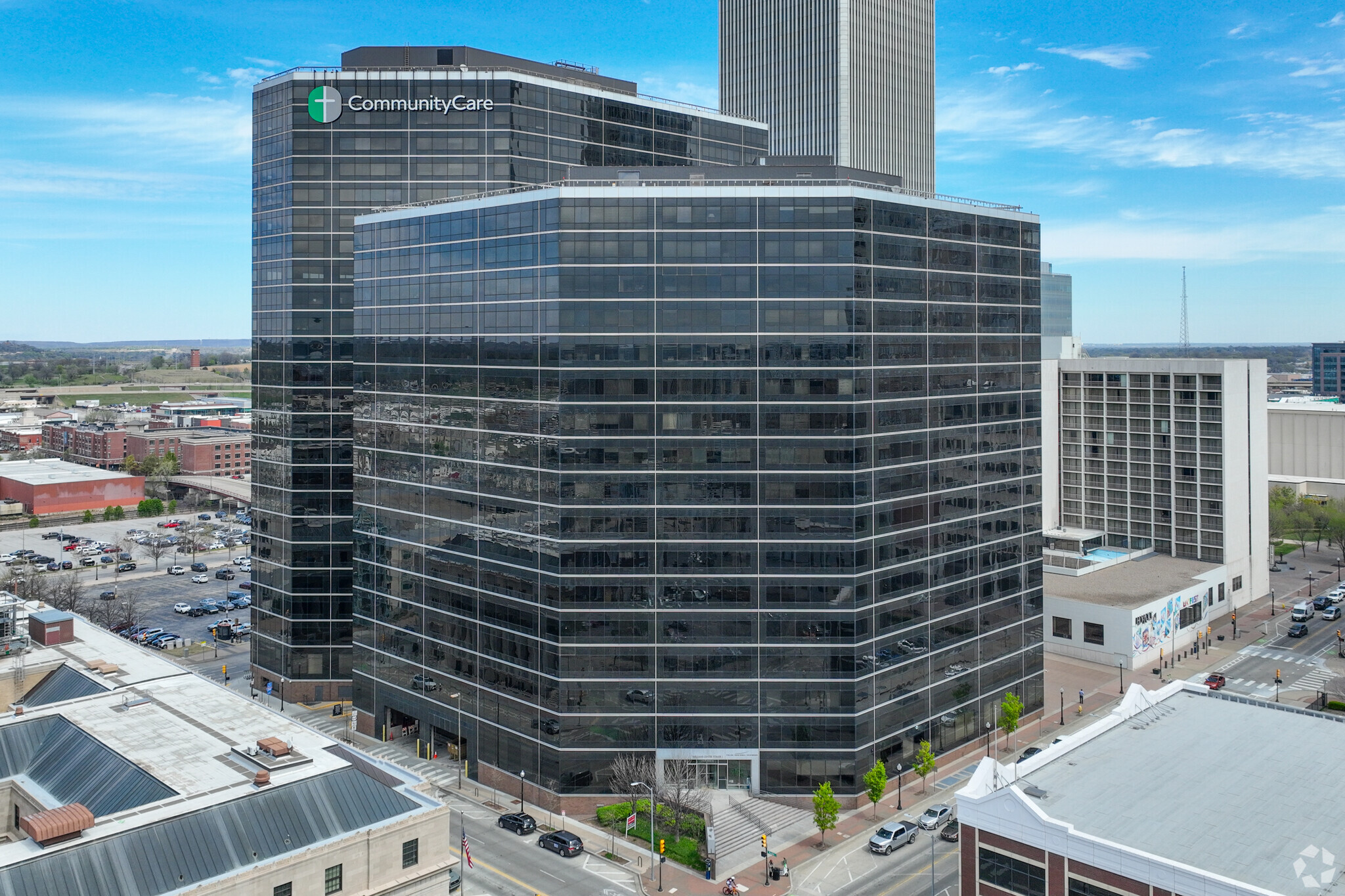Your email has been sent.
Williams Center Tower I 1 W 3rd St 2,020 - 174,222 SF of 4-Star Office Space Available in Tulsa, OK 74103



All Available Spaces(13)
Display Rental Rate as
- Space
- Size
- Term
- Rental Rate
- Space Use
- Condition
- Available
Class “A” Office Space at Williams Center Tower
- Rate includes utilities, building services and property expenses
- Mostly Open Floor Plan Layout
- Central Air Conditioning
- After Hours HVAC Available
- Great for standard office
- Fully Built-Out as Standard Office
- Can be combined with additional space(s) for up to 130,243 SF of adjacent space
- Security System
- Food Service
- 24/7 Building Security
Building Parking 1/5000 SF ratio.
- Rate includes utilities, building services and property expenses
- Mostly Open Floor Plan Layout
- Central Air Conditioning
- After Hours HVAC Available
- Great for standard office
- Fully Built-Out as Standard Office
- Can be combined with additional space(s) for up to 130,243 SF of adjacent space
- Security System
- Food Service
- 24/7 Building Security
Building Parking 1/5000 SF ratio.
- Rate includes utilities, building services and property expenses
- Mostly Open Floor Plan Layout
- Central Air Conditioning
- After Hours HVAC Available
- Great for standard office
- Fully Built-Out as Standard Office
- Can be combined with additional space(s) for up to 130,243 SF of adjacent space
- Security System
- Food Service
- 24/7 Building Security
Building Parking 1/5000 SF ratio.
- Rate includes utilities, building services and property expenses
- Mostly Open Floor Plan Layout
- Central Air Conditioning
- After Hours HVAC Available
- Great for standard office
- Fully Built-Out as Standard Office
- Can be combined with additional space(s) for up to 130,243 SF of adjacent space
- Security System
- Food Service
- 24/7 Building Security
Building Parking 1/5000 SF ratio.
- Rate includes utilities, building services and property expenses
- Mostly Open Floor Plan Layout
- Central Air Conditioning
- After Hours HVAC Available
- Great for standard office
- Fully Built-Out as Standard Office
- Can be combined with additional space(s) for up to 130,243 SF of adjacent space
- Security System
- Food Service
- 24/7 Building Security
Building Parking 1/5000 SF ratio.
- Rate includes utilities, building services and property expenses
- Mostly Open Floor Plan Layout
- Central Air Conditioning
- After Hours HVAC Available
- Great for standard office
- 24/7 Building Security
- Fully Built-Out as Standard Office
- Can be combined with additional space(s) for up to 130,243 SF of adjacent space
- Security System
- Food Service
- 24/7 Building Security
Building Parking 1/5000 SF ratio.
- Rate includes utilities, building services and property expenses
- Mostly Open Floor Plan Layout
- Central Air Conditioning
- After Hours HVAC Available
- Great for standard office
- Fully Built-Out as Standard Office
- Can be combined with additional space(s) for up to 130,243 SF of adjacent space
- Security System
- Food Service
- 24/7 Building Security
Class “A” Office Space at Williams Center Tower
- Rate includes utilities, building services and property expenses
- Office intensive layout
- Great for standard office
- Fully Built-Out as Standard Office
- 24/7 Building Security
Building Parking 1/5000 SF ratio.
- Rate includes utilities, building services and property expenses
- Mostly Open Floor Plan Layout
- Central Air Conditioning
- After Hours HVAC Available
- Great for standard office
- Fully Built-Out as Standard Office
- Can be combined with additional space(s) for up to 16,565 SF of adjacent space
- Security System
- Food Service
- 24/7 Building Security
Building Parking 1/5000 SF ratio.
- Rate includes utilities, building services and property expenses
- Mostly Open Floor Plan Layout
- Central Air Conditioning
- After Hours HVAC Available
- Great for standard office
- Fully Built-Out as Standard Office
- Can be combined with additional space(s) for up to 16,565 SF of adjacent space
- Security System
- Food Service
- 24/7 Building Security
Building Parking 1/5000 SF ratio.
- Rate includes utilities, building services and property expenses
- Mostly Open Floor Plan Layout
- Central Air Conditioning
- After Hours HVAC Available
- Great for standard office
- Fully Built-Out as Standard Office
- Can be combined with additional space(s) for up to 16,565 SF of adjacent space
- Security System
- Food Service
- 24/7 Building Security
Building Parking 1/5000 SF ratio.
- Rate includes utilities, building services and property expenses
- Mostly Open Floor Plan Layout
- Security System
- Food Service
- 24/7 Building Security
- Fully Built-Out as Standard Office
- Central Air Conditioning
- After Hours HVAC Available
- Great for standard office
- Rate includes utilities, building services and property expenses
- Mostly Open Floor Plan Layout
- Fully Built-Out as Standard Office
| Space | Size | Term | Rental Rate | Space Use | Condition | Available |
| 2nd Floor | 18,604 SF | Negotiable | $19.50 /SF/YR $1.63 /SF/MO $362,778 /YR $30,232 /MO | Office | Full Build-Out | 60 Days |
| 3rd Floor | 19,155 SF | Negotiable | $19.50 /SF/YR $1.63 /SF/MO $373,523 /YR $31,127 /MO | Office | Full Build-Out | 30 Days |
| 4th Floor | 18,586 SF | Negotiable | $19.50 /SF/YR $1.63 /SF/MO $362,427 /YR $30,202 /MO | Office | Full Build-Out | 30 Days |
| 5th Floor | 18,599 SF | Negotiable | $19.50 /SF/YR $1.63 /SF/MO $362,681 /YR $30,223 /MO | Office | Full Build-Out | 30 Days |
| 6th Floor | 18,095 SF | Negotiable | $19.50 /SF/YR $1.63 /SF/MO $352,853 /YR $29,404 /MO | Office | Full Build-Out | 30 Days |
| 7th Floor | 18,632 SF | Negotiable | $19.50 /SF/YR $1.63 /SF/MO $363,324 /YR $30,277 /MO | Office | Full Build-Out | 30 Days |
| 8th Floor | 18,572 SF | Negotiable | $19.50 /SF/YR $1.63 /SF/MO $362,154 /YR $30,180 /MO | Office | Full Build-Out | 30 Days |
| 9th Floor | 15,955 SF | Negotiable | $19.50 /SF/YR $1.63 /SF/MO $311,123 /YR $25,927 /MO | Office | Full Build-Out | 90 Days |
| 10th Floor, Ste 1005 | 7,126 SF | Negotiable | $19.50 /SF/YR $1.63 /SF/MO $138,957 /YR $11,580 /MO | Office | Full Build-Out | 30 Days |
| 11th Floor, Ste 1100 | 6,276 SF | Negotiable | $19.50 /SF/YR $1.63 /SF/MO $122,382 /YR $10,199 /MO | Office | Full Build-Out | Now |
| 12th Floor | 3,163 SF | Negotiable | $19.50 /SF/YR $1.63 /SF/MO $61,679 /YR $5,140 /MO | Office | Full Build-Out | 30 Days |
| 14th Floor | 9,439 SF | Negotiable | $19.50 /SF/YR $1.63 /SF/MO $184,061 /YR $15,338 /MO | Office | Full Build-Out | 30 Days |
| 15th Floor | 2,020 SF | Negotiable | $19.50 /SF/YR $1.63 /SF/MO $39,390 /YR $3,283 /MO | Office | Full Build-Out | Now |
2nd Floor
| Size |
| 18,604 SF |
| Term |
| Negotiable |
| Rental Rate |
| $19.50 /SF/YR $1.63 /SF/MO $362,778 /YR $30,232 /MO |
| Space Use |
| Office |
| Condition |
| Full Build-Out |
| Available |
| 60 Days |
3rd Floor
| Size |
| 19,155 SF |
| Term |
| Negotiable |
| Rental Rate |
| $19.50 /SF/YR $1.63 /SF/MO $373,523 /YR $31,127 /MO |
| Space Use |
| Office |
| Condition |
| Full Build-Out |
| Available |
| 30 Days |
4th Floor
| Size |
| 18,586 SF |
| Term |
| Negotiable |
| Rental Rate |
| $19.50 /SF/YR $1.63 /SF/MO $362,427 /YR $30,202 /MO |
| Space Use |
| Office |
| Condition |
| Full Build-Out |
| Available |
| 30 Days |
5th Floor
| Size |
| 18,599 SF |
| Term |
| Negotiable |
| Rental Rate |
| $19.50 /SF/YR $1.63 /SF/MO $362,681 /YR $30,223 /MO |
| Space Use |
| Office |
| Condition |
| Full Build-Out |
| Available |
| 30 Days |
6th Floor
| Size |
| 18,095 SF |
| Term |
| Negotiable |
| Rental Rate |
| $19.50 /SF/YR $1.63 /SF/MO $352,853 /YR $29,404 /MO |
| Space Use |
| Office |
| Condition |
| Full Build-Out |
| Available |
| 30 Days |
7th Floor
| Size |
| 18,632 SF |
| Term |
| Negotiable |
| Rental Rate |
| $19.50 /SF/YR $1.63 /SF/MO $363,324 /YR $30,277 /MO |
| Space Use |
| Office |
| Condition |
| Full Build-Out |
| Available |
| 30 Days |
8th Floor
| Size |
| 18,572 SF |
| Term |
| Negotiable |
| Rental Rate |
| $19.50 /SF/YR $1.63 /SF/MO $362,154 /YR $30,180 /MO |
| Space Use |
| Office |
| Condition |
| Full Build-Out |
| Available |
| 30 Days |
9th Floor
| Size |
| 15,955 SF |
| Term |
| Negotiable |
| Rental Rate |
| $19.50 /SF/YR $1.63 /SF/MO $311,123 /YR $25,927 /MO |
| Space Use |
| Office |
| Condition |
| Full Build-Out |
| Available |
| 90 Days |
10th Floor, Ste 1005
| Size |
| 7,126 SF |
| Term |
| Negotiable |
| Rental Rate |
| $19.50 /SF/YR $1.63 /SF/MO $138,957 /YR $11,580 /MO |
| Space Use |
| Office |
| Condition |
| Full Build-Out |
| Available |
| 30 Days |
11th Floor, Ste 1100
| Size |
| 6,276 SF |
| Term |
| Negotiable |
| Rental Rate |
| $19.50 /SF/YR $1.63 /SF/MO $122,382 /YR $10,199 /MO |
| Space Use |
| Office |
| Condition |
| Full Build-Out |
| Available |
| Now |
12th Floor
| Size |
| 3,163 SF |
| Term |
| Negotiable |
| Rental Rate |
| $19.50 /SF/YR $1.63 /SF/MO $61,679 /YR $5,140 /MO |
| Space Use |
| Office |
| Condition |
| Full Build-Out |
| Available |
| 30 Days |
14th Floor
| Size |
| 9,439 SF |
| Term |
| Negotiable |
| Rental Rate |
| $19.50 /SF/YR $1.63 /SF/MO $184,061 /YR $15,338 /MO |
| Space Use |
| Office |
| Condition |
| Full Build-Out |
| Available |
| 30 Days |
15th Floor
| Size |
| 2,020 SF |
| Term |
| Negotiable |
| Rental Rate |
| $19.50 /SF/YR $1.63 /SF/MO $39,390 /YR $3,283 /MO |
| Space Use |
| Office |
| Condition |
| Full Build-Out |
| Available |
| Now |
2nd Floor
| Size | 18,604 SF |
| Term | Negotiable |
| Rental Rate | $19.50 /SF/YR |
| Space Use | Office |
| Condition | Full Build-Out |
| Available | 60 Days |
Class “A” Office Space at Williams Center Tower
- Rate includes utilities, building services and property expenses
- Fully Built-Out as Standard Office
- Mostly Open Floor Plan Layout
- Can be combined with additional space(s) for up to 130,243 SF of adjacent space
- Central Air Conditioning
- Security System
- After Hours HVAC Available
- Food Service
- Great for standard office
- 24/7 Building Security
3rd Floor
| Size | 19,155 SF |
| Term | Negotiable |
| Rental Rate | $19.50 /SF/YR |
| Space Use | Office |
| Condition | Full Build-Out |
| Available | 30 Days |
Building Parking 1/5000 SF ratio.
- Rate includes utilities, building services and property expenses
- Fully Built-Out as Standard Office
- Mostly Open Floor Plan Layout
- Can be combined with additional space(s) for up to 130,243 SF of adjacent space
- Central Air Conditioning
- Security System
- After Hours HVAC Available
- Food Service
- Great for standard office
- 24/7 Building Security
4th Floor
| Size | 18,586 SF |
| Term | Negotiable |
| Rental Rate | $19.50 /SF/YR |
| Space Use | Office |
| Condition | Full Build-Out |
| Available | 30 Days |
Building Parking 1/5000 SF ratio.
- Rate includes utilities, building services and property expenses
- Fully Built-Out as Standard Office
- Mostly Open Floor Plan Layout
- Can be combined with additional space(s) for up to 130,243 SF of adjacent space
- Central Air Conditioning
- Security System
- After Hours HVAC Available
- Food Service
- Great for standard office
- 24/7 Building Security
5th Floor
| Size | 18,599 SF |
| Term | Negotiable |
| Rental Rate | $19.50 /SF/YR |
| Space Use | Office |
| Condition | Full Build-Out |
| Available | 30 Days |
Building Parking 1/5000 SF ratio.
- Rate includes utilities, building services and property expenses
- Fully Built-Out as Standard Office
- Mostly Open Floor Plan Layout
- Can be combined with additional space(s) for up to 130,243 SF of adjacent space
- Central Air Conditioning
- Security System
- After Hours HVAC Available
- Food Service
- Great for standard office
- 24/7 Building Security
6th Floor
| Size | 18,095 SF |
| Term | Negotiable |
| Rental Rate | $19.50 /SF/YR |
| Space Use | Office |
| Condition | Full Build-Out |
| Available | 30 Days |
Building Parking 1/5000 SF ratio.
- Rate includes utilities, building services and property expenses
- Fully Built-Out as Standard Office
- Mostly Open Floor Plan Layout
- Can be combined with additional space(s) for up to 130,243 SF of adjacent space
- Central Air Conditioning
- Security System
- After Hours HVAC Available
- Food Service
- Great for standard office
- 24/7 Building Security
7th Floor
| Size | 18,632 SF |
| Term | Negotiable |
| Rental Rate | $19.50 /SF/YR |
| Space Use | Office |
| Condition | Full Build-Out |
| Available | 30 Days |
Building Parking 1/5000 SF ratio.
- Rate includes utilities, building services and property expenses
- Fully Built-Out as Standard Office
- Mostly Open Floor Plan Layout
- Can be combined with additional space(s) for up to 130,243 SF of adjacent space
- Central Air Conditioning
- Security System
- After Hours HVAC Available
- Food Service
- Great for standard office
- 24/7 Building Security
- 24/7 Building Security
8th Floor
| Size | 18,572 SF |
| Term | Negotiable |
| Rental Rate | $19.50 /SF/YR |
| Space Use | Office |
| Condition | Full Build-Out |
| Available | 30 Days |
Building Parking 1/5000 SF ratio.
- Rate includes utilities, building services and property expenses
- Fully Built-Out as Standard Office
- Mostly Open Floor Plan Layout
- Can be combined with additional space(s) for up to 130,243 SF of adjacent space
- Central Air Conditioning
- Security System
- After Hours HVAC Available
- Food Service
- Great for standard office
- 24/7 Building Security
9th Floor
| Size | 15,955 SF |
| Term | Negotiable |
| Rental Rate | $19.50 /SF/YR |
| Space Use | Office |
| Condition | Full Build-Out |
| Available | 90 Days |
Class “A” Office Space at Williams Center Tower
- Rate includes utilities, building services and property expenses
- Fully Built-Out as Standard Office
- Office intensive layout
- 24/7 Building Security
- Great for standard office
10th Floor, Ste 1005
| Size | 7,126 SF |
| Term | Negotiable |
| Rental Rate | $19.50 /SF/YR |
| Space Use | Office |
| Condition | Full Build-Out |
| Available | 30 Days |
Building Parking 1/5000 SF ratio.
- Rate includes utilities, building services and property expenses
- Fully Built-Out as Standard Office
- Mostly Open Floor Plan Layout
- Can be combined with additional space(s) for up to 16,565 SF of adjacent space
- Central Air Conditioning
- Security System
- After Hours HVAC Available
- Food Service
- Great for standard office
- 24/7 Building Security
11th Floor, Ste 1100
| Size | 6,276 SF |
| Term | Negotiable |
| Rental Rate | $19.50 /SF/YR |
| Space Use | Office |
| Condition | Full Build-Out |
| Available | Now |
Building Parking 1/5000 SF ratio.
- Rate includes utilities, building services and property expenses
- Fully Built-Out as Standard Office
- Mostly Open Floor Plan Layout
- Can be combined with additional space(s) for up to 16,565 SF of adjacent space
- Central Air Conditioning
- Security System
- After Hours HVAC Available
- Food Service
- Great for standard office
- 24/7 Building Security
12th Floor
| Size | 3,163 SF |
| Term | Negotiable |
| Rental Rate | $19.50 /SF/YR |
| Space Use | Office |
| Condition | Full Build-Out |
| Available | 30 Days |
Building Parking 1/5000 SF ratio.
- Rate includes utilities, building services and property expenses
- Fully Built-Out as Standard Office
- Mostly Open Floor Plan Layout
- Can be combined with additional space(s) for up to 16,565 SF of adjacent space
- Central Air Conditioning
- Security System
- After Hours HVAC Available
- Food Service
- Great for standard office
- 24/7 Building Security
14th Floor
| Size | 9,439 SF |
| Term | Negotiable |
| Rental Rate | $19.50 /SF/YR |
| Space Use | Office |
| Condition | Full Build-Out |
| Available | 30 Days |
Building Parking 1/5000 SF ratio.
- Rate includes utilities, building services and property expenses
- Fully Built-Out as Standard Office
- Mostly Open Floor Plan Layout
- Central Air Conditioning
- Security System
- After Hours HVAC Available
- Food Service
- Great for standard office
- 24/7 Building Security
15th Floor
| Size | 2,020 SF |
| Term | Negotiable |
| Rental Rate | $19.50 /SF/YR |
| Space Use | Office |
| Condition | Full Build-Out |
| Available | Now |
- Rate includes utilities, building services and property expenses
- Fully Built-Out as Standard Office
- Mostly Open Floor Plan Layout
Features and Amenities
- Bus Line
- Controlled Access
- Conferencing Facility
- Convenience Store
- Courtyard
- Property Manager on Site
- Security System
- Signage
- Storage Space
- Direct Elevator Exposure
- Partitioned Offices
- Reception
- Drop Ceiling
- Outdoor Seating
- Air Conditioning
Property Facts
Select Tenants
- Floor
- Tenant Name
- Industry
- 12th
- Administrative Office of the U.S. Courts
- Public Administration
- Multiple
- Bank of Oklahoma
- Finance and Insurance
- 9th
- Best & Sharp
- Professional, Scientific, and Technical Services
- 14th
- Halliburton Company
- Construction
- Multiple
- SAIC Inc
- Professional, Scientific, and Technical Services
- 16th
- Southwestern Power Administration
- Manufacturing
- 10th
- Staghorn PETROLEUM, llc
- Construction
- GRND
- Tulsa Regional Chamber
- Services
- 11th
- W Energy Software, LLC
- -
- 11th
- Waterfield Technologies, Inc.
- Professional, Scientific, and Technical Services
Presented by

Williams Center Tower I | 1 W 3rd St
Hmm, there seems to have been an error sending your message. Please try again.
Thanks! Your message was sent.



