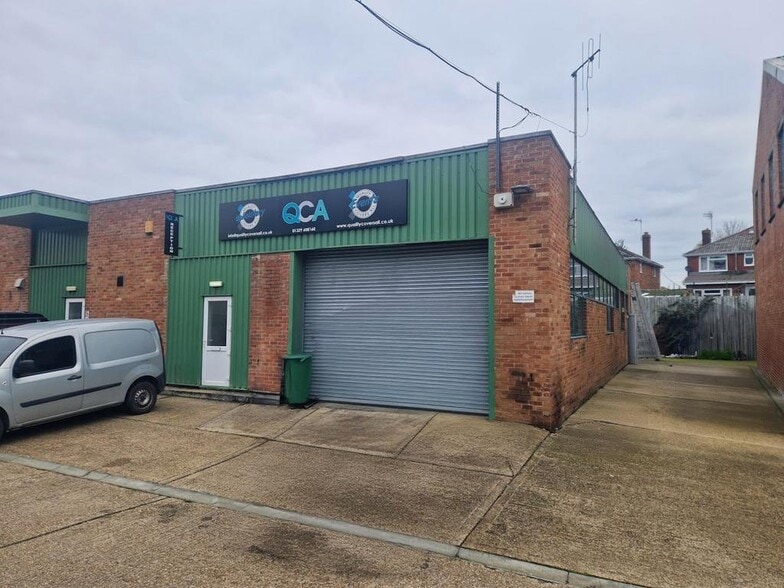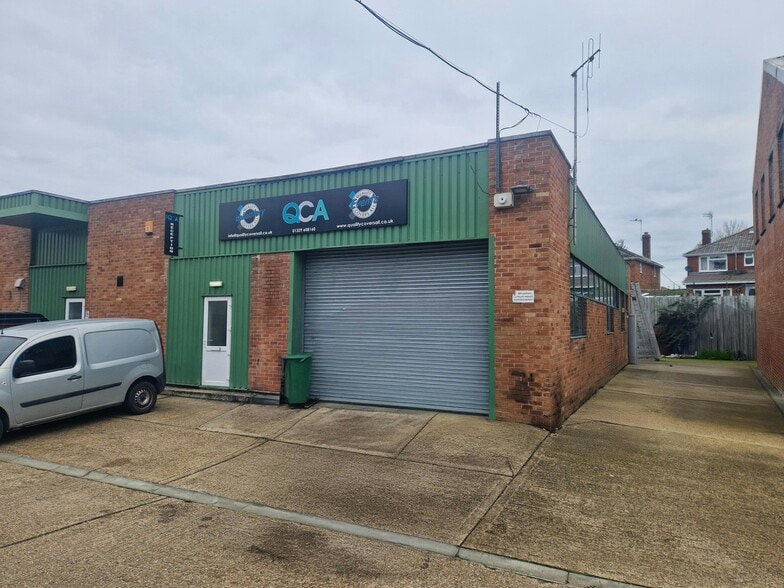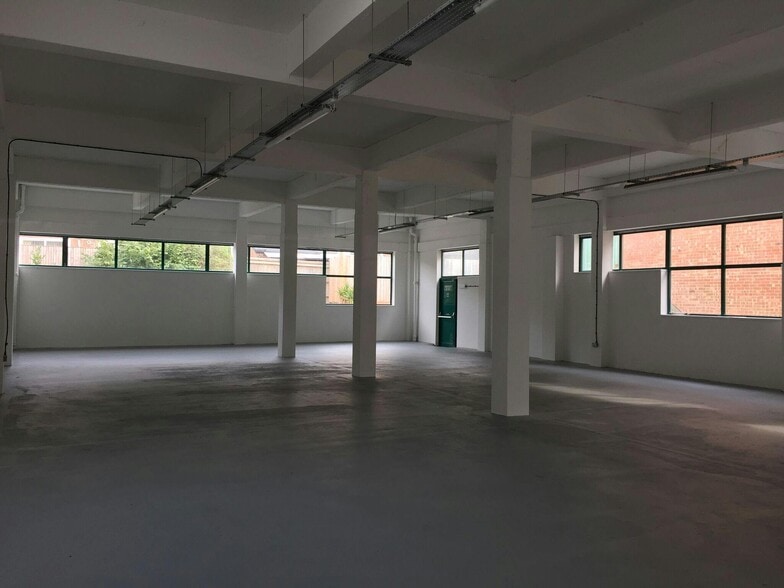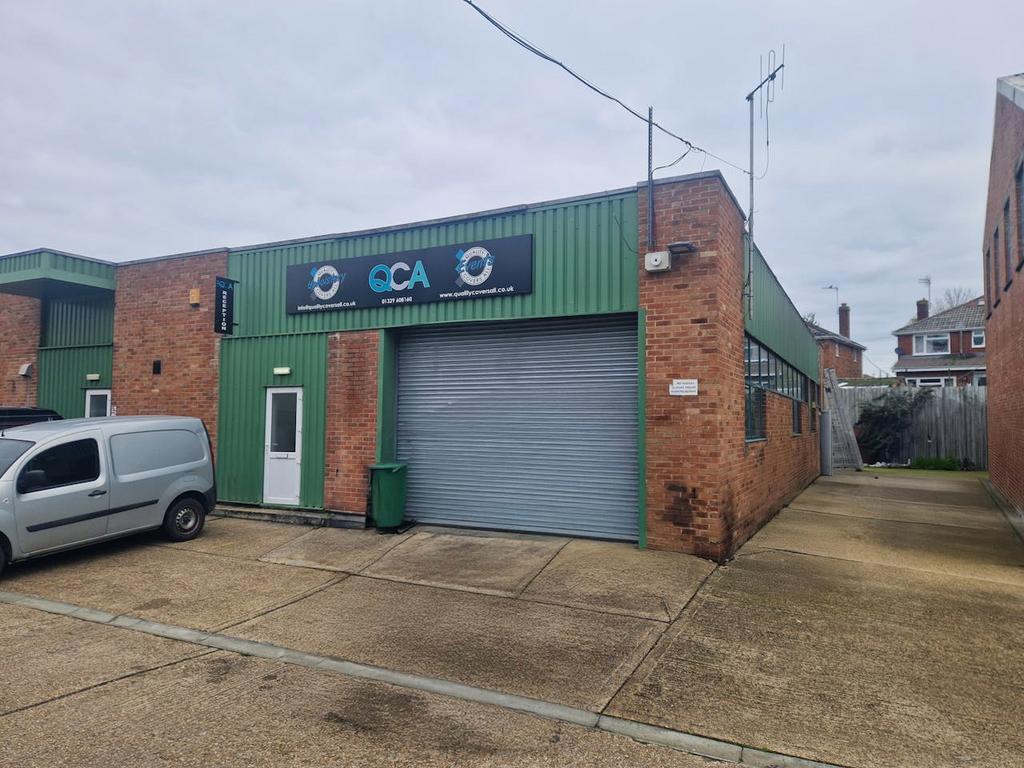Your email has been sent.

10 Blackbrook Rd 2,704 SF of Industrial Space Available in Fareham PO15 5DR



Highlights
- Secured Fenced Site.
- Corner Plot.
- No Motor Trade.
- 8 Parking Spaces.
- Good Access to M27.
Features
All Available Space(1)
Display Rental Rate as
- Space
- Size
- Term
- Rental Rate
- Space Use
- Condition
- Available
This is a semi-detached unit comprises of cavity brick and block construction, with original high eaves and high performance metal cladding above the workshop building. Unit 10 comes with 8 parking spaces. Additionally, a service charge is also payable £1,200 per annum. Unit 10 is available from 1st January 2025. Terms: £27,000 per annum exclusive of VAT Available on a new lease for a minimum term of three years, and available from the 1st January 2025. Incentive - 3 months rent free
- Use Class: B2
- Automatic Blinds
- Energy Performance Rating - C
- Original high eaves
- Secure Storage
- Demised WC facilities
- Cavity brick and block construction
- High performance metal cladding above the workshop
| Space | Size | Term | Rental Rate | Space Use | Condition | Available |
| Ground | 2,704 SF | 3 Years | $13.49 /SF/YR $1.12 /SF/MO $36,472 /YR $3,039 /MO | Industrial | Shell Space | Pending |
Ground
| Size |
| 2,704 SF |
| Term |
| 3 Years |
| Rental Rate |
| $13.49 /SF/YR $1.12 /SF/MO $36,472 /YR $3,039 /MO |
| Space Use |
| Industrial |
| Condition |
| Shell Space |
| Available |
| Pending |
Ground
| Size | 2,704 SF |
| Term | 3 Years |
| Rental Rate | $13.49 /SF/YR |
| Space Use | Industrial |
| Condition | Shell Space |
| Available | Pending |
This is a semi-detached unit comprises of cavity brick and block construction, with original high eaves and high performance metal cladding above the workshop building. Unit 10 comes with 8 parking spaces. Additionally, a service charge is also payable £1,200 per annum. Unit 10 is available from 1st January 2025. Terms: £27,000 per annum exclusive of VAT Available on a new lease for a minimum term of three years, and available from the 1st January 2025. Incentive - 3 months rent free
- Use Class: B2
- Secure Storage
- Automatic Blinds
- Demised WC facilities
- Energy Performance Rating - C
- Cavity brick and block construction
- Original high eaves
- High performance metal cladding above the workshop
Property Overview
A development of fifteen units set within a self-contained and fully fenced site. The subject property is the sixth unit into the site on the right hand side. Access to the unit is directly from the main estate road, just off Blackbrook Road. This is a semi-detached unit comprises of cavity brick and block construction, with original high eaves and high performance metal cladding above the workshop building. Unit 10 comes with 8 parking spaces. Unit 10 is available from 1st January 2025. Blackbrook Business Park is located on the south side of Blackbrook Road, close to its junction with Gudge Heath Lane. This location offers good access to both Fareham Town Centre and M27 via the Avenue (A27). The subject property is the sixth unit into the site on the right hand side.
Warehouse Facility Facts
Presented by

10 Blackbrook Rd
Hmm, there seems to have been an error sending your message. Please try again.
Thanks! Your message was sent.





