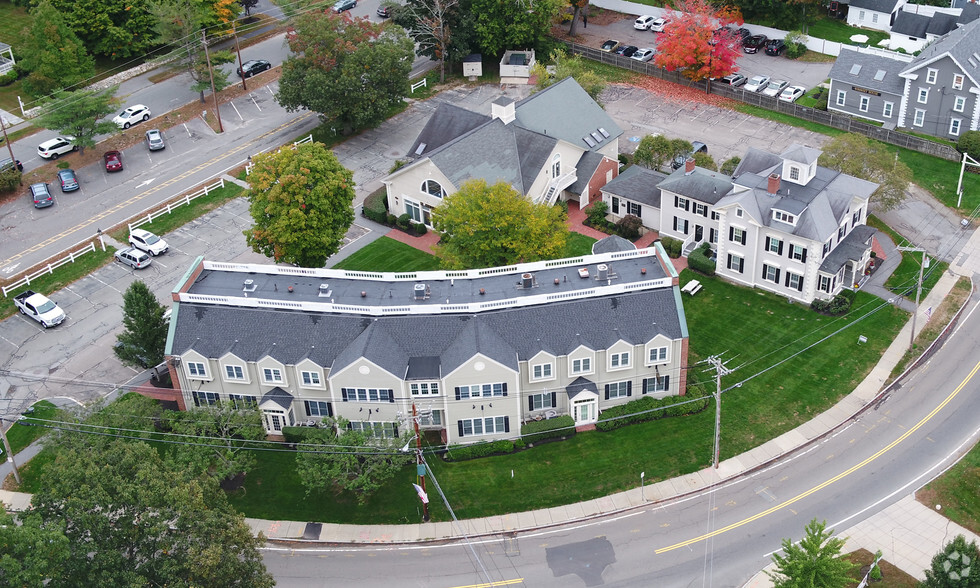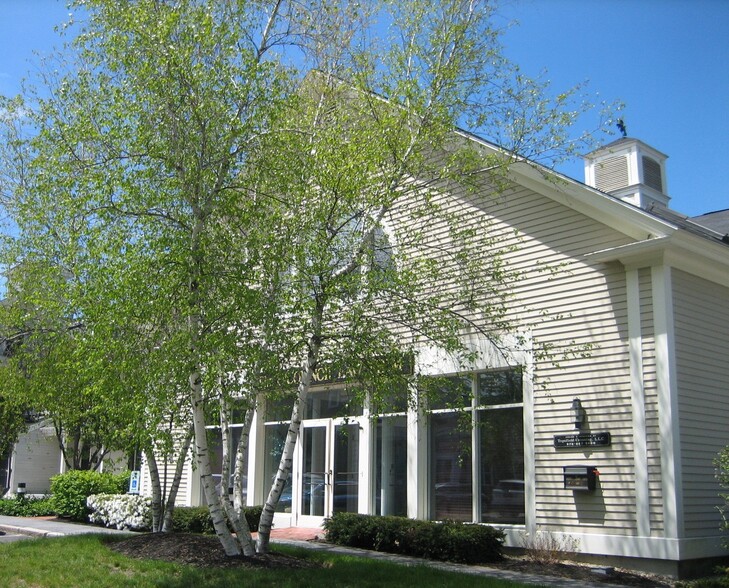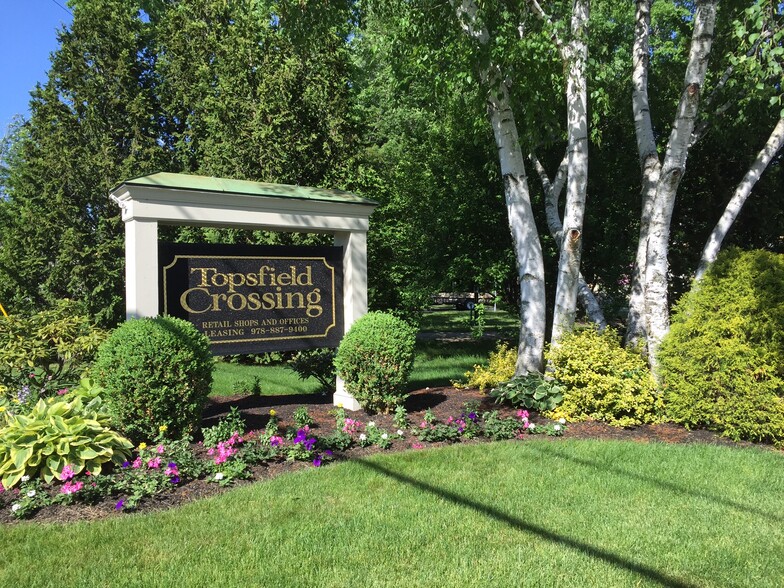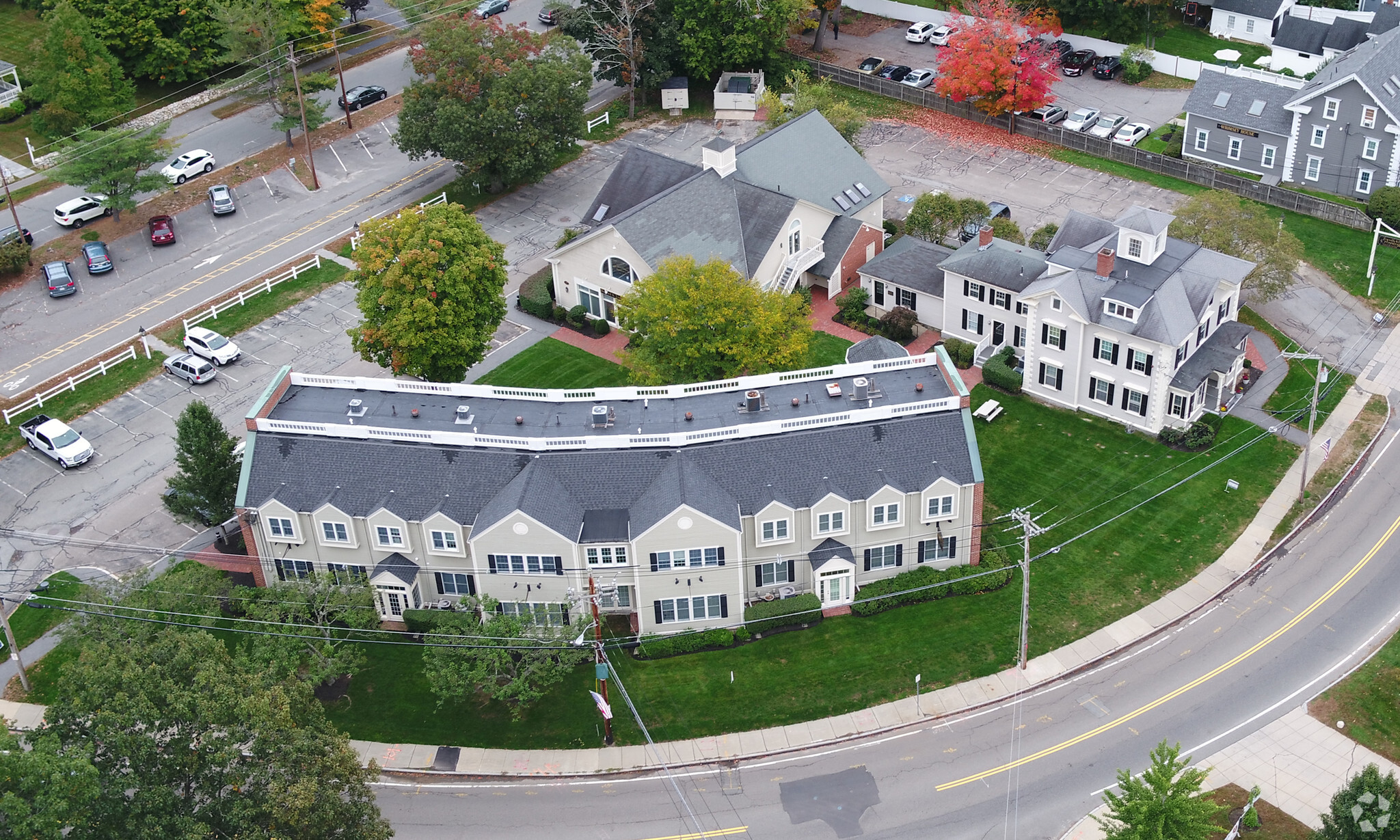Your email has been sent.
Topsfield Crossing Topsfield, MA 01983 229 - 3,273 SF of Office Space Available



Park Highlights
- Downtown location within walking distance to banks, post office and restaurants.
- Easy access to Rt 1 and 95.
Park Facts
| Total Space Available | 3,273 SF | Park Type | Office Park |
| Total Space Available | 3,273 SF |
| Park Type | Office Park |
All Available Spaces(4)
Display Rental Rate as
- Space
- Size
- Term
- Rental Rate
- Space Use
- Condition
- Available
Step into 1,900 sq ft of opportunity at Topsfield Crossing located in the heart of downtown Topsfield. Beautifully renovated post and beam second floor 3-4 room office suite with reception/administration area, vaulted ceilings, large arched picture window, skylights, new carpet and paint. Topsfield Crossing consists of three buildings which are professionally managed, very well maintained and are within walking distance to the post office, banks and restaurants. Topsfield Crossing is located 20 miles from Boston and minutes to Route 1 and Route 95. Large parking area and dumpster are available for tenants. For additional information see website www.topsfieldcrossing.com
- Listed rate may not include certain utilities, building services and property expenses
- Fits 5 - 8 People
- Central Air and Heating
- Fully Carpeted
- Natural Light
- Open-Plan
- Mostly Open Floor Plan Layout
- 3 Private Offices
- Reception Area
- High Ceilings
- After Hours HVAC Available
| Space | Size | Term | Rental Rate | Space Use | Condition | Available |
| 2nd Floor, Ste 201 | 1,900 SF | Negotiable | $22.10 /SF/YR $1.84 /SF/MO $41,990 /YR $3,499 /MO | Office | - | Now |
16 S Main St - 2nd Floor - Ste 201
- Space
- Size
- Term
- Rental Rate
- Space Use
- Condition
- Available
Furnished single office in downtown Topsfield.
- Listed lease rate plus proportional share of utilities
- Fits 1 - 2 People
- Open Floor Plan Layout
- Space is in Excellent Condition
- Listed rate may not include certain utilities, building services and property expenses
- Fits 2 - 7 People
| Space | Size | Term | Rental Rate | Space Use | Condition | Available |
| 2nd Floor, Ste 204 | 229 SF | Negotiable | $26.20 /SF/YR $2.18 /SF/MO $6,000 /YR $499.98 /MO | Office | - | Now |
| 2nd Floor, Ste 208 | 786 SF | Negotiable | $26.71 /SF/YR $2.23 /SF/MO $20,994 /YR $1,750 /MO | Office | - | Now |
10 S Main St - 2nd Floor - Ste 204
10 S Main St - 2nd Floor - Ste 208
- Space
- Size
- Term
- Rental Rate
- Space Use
- Condition
- Available
- Listed rate may not include certain utilities, building services and property expenses
- Fits 1 - 3 People
| Space | Size | Term | Rental Rate | Space Use | Condition | Available |
| 3rd Floor, Ste 304 | 358 SF | Negotiable | $19.27 /SF/YR $1.61 /SF/MO $6,899 /YR $574.89 /MO | Office | - | Now |
18 S Main St - 3rd Floor - Ste 304
16 S Main St - 2nd Floor - Ste 201
| Size | 1,900 SF |
| Term | Negotiable |
| Rental Rate | $22.10 /SF/YR |
| Space Use | Office |
| Condition | - |
| Available | Now |
Step into 1,900 sq ft of opportunity at Topsfield Crossing located in the heart of downtown Topsfield. Beautifully renovated post and beam second floor 3-4 room office suite with reception/administration area, vaulted ceilings, large arched picture window, skylights, new carpet and paint. Topsfield Crossing consists of three buildings which are professionally managed, very well maintained and are within walking distance to the post office, banks and restaurants. Topsfield Crossing is located 20 miles from Boston and minutes to Route 1 and Route 95. Large parking area and dumpster are available for tenants. For additional information see website www.topsfieldcrossing.com
- Listed rate may not include certain utilities, building services and property expenses
- Mostly Open Floor Plan Layout
- Fits 5 - 8 People
- 3 Private Offices
- Central Air and Heating
- Reception Area
- Fully Carpeted
- High Ceilings
- Natural Light
- After Hours HVAC Available
- Open-Plan
10 S Main St - 2nd Floor - Ste 204
| Size | 229 SF |
| Term | Negotiable |
| Rental Rate | $26.20 /SF/YR |
| Space Use | Office |
| Condition | - |
| Available | Now |
Furnished single office in downtown Topsfield.
- Listed lease rate plus proportional share of utilities
- Open Floor Plan Layout
- Fits 1 - 2 People
- Space is in Excellent Condition
10 S Main St - 2nd Floor - Ste 208
| Size | 786 SF |
| Term | Negotiable |
| Rental Rate | $26.71 /SF/YR |
| Space Use | Office |
| Condition | - |
| Available | Now |
- Listed rate may not include certain utilities, building services and property expenses
- Fits 2 - 7 People
18 S Main St - 3rd Floor - Ste 304
| Size | 358 SF |
| Term | Negotiable |
| Rental Rate | $19.27 /SF/YR |
| Space Use | Office |
| Condition | - |
| Available | Now |
- Listed rate may not include certain utilities, building services and property expenses
- Fits 1 - 3 People
Presented by
Topsfield Crossing LLC
Topsfield Crossing | Topsfield, MA 01983
Hmm, there seems to have been an error sending your message. Please try again.
Thanks! Your message was sent.











