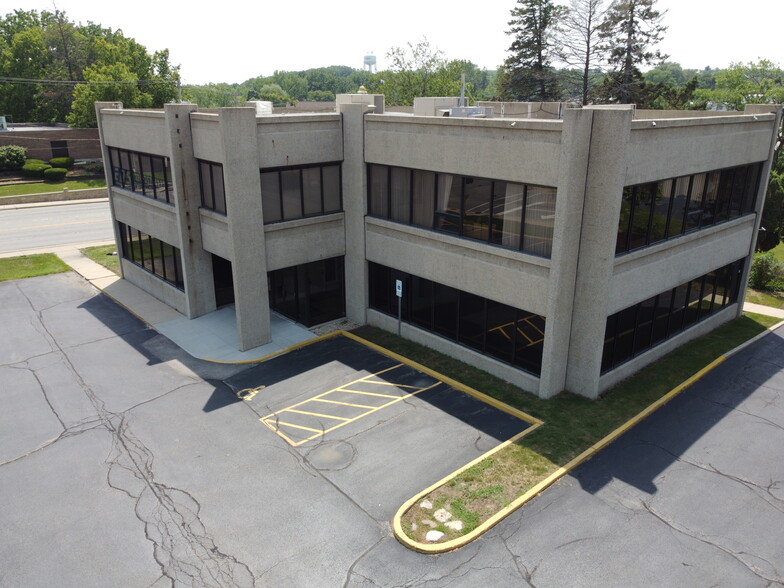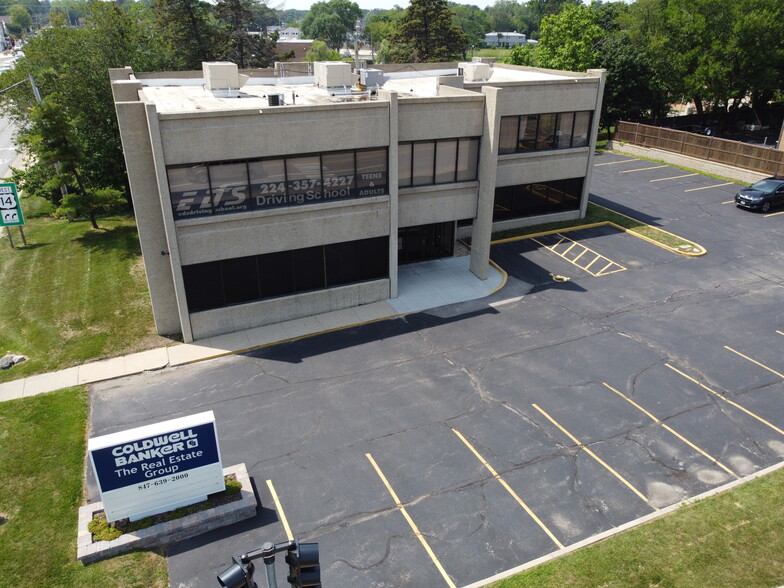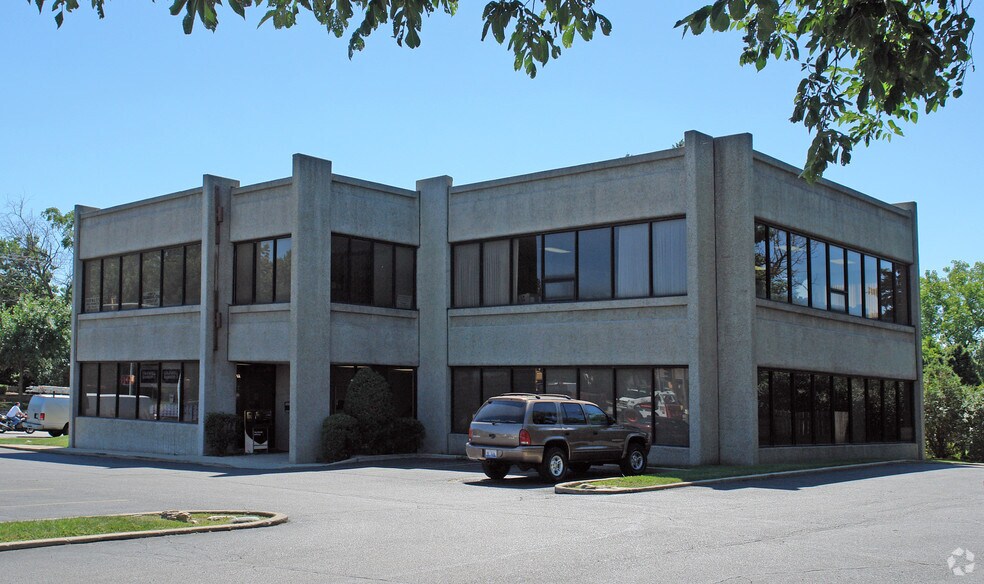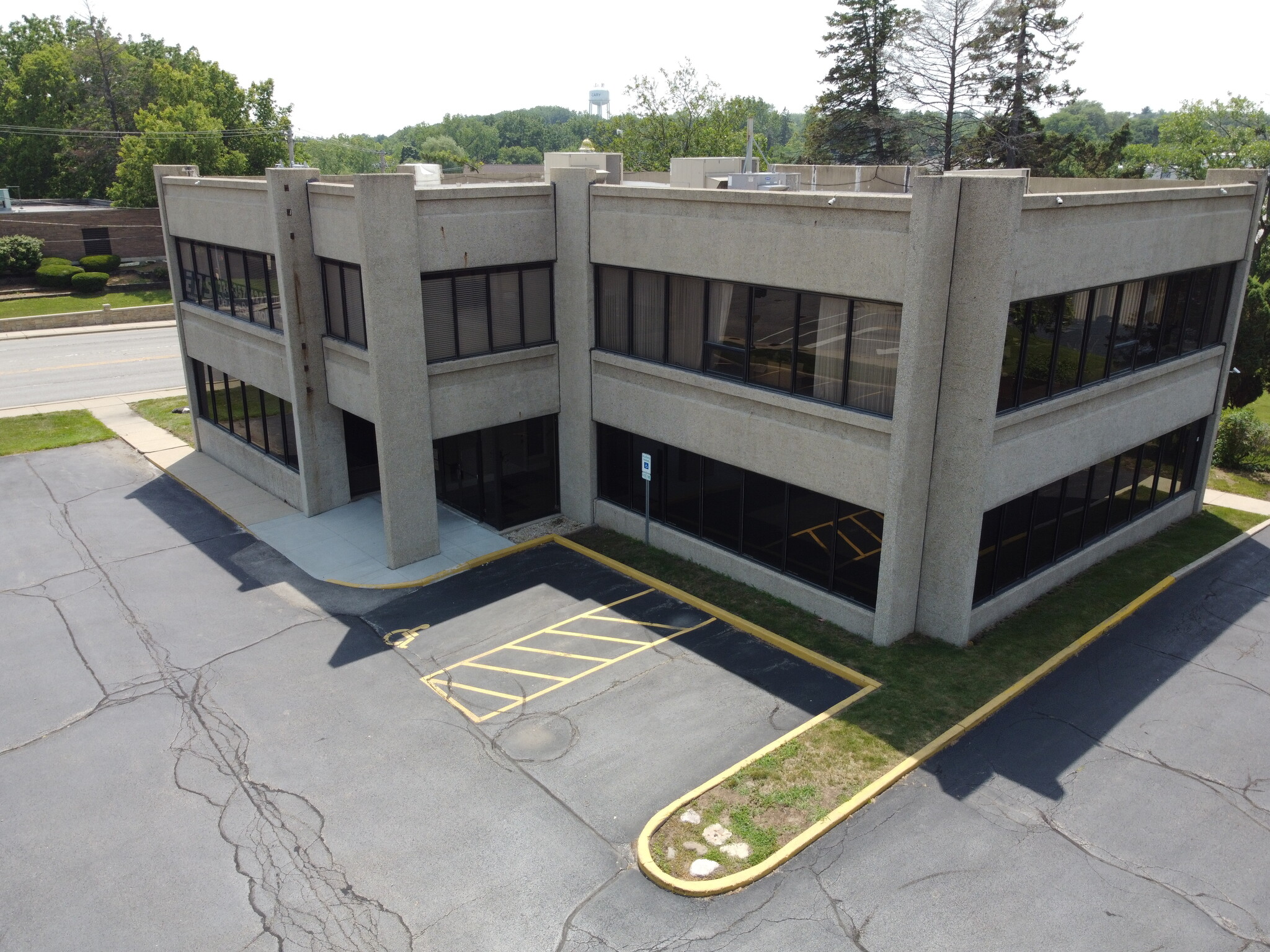Log In/Sign Up
Your email has been sent.
10 W Main St 7,900 SF 100% Leased Office Building Cary, IL 60013 $689,000 ($87.22/SF) 10.20% Cap Rate



Investment Highlights
- Traffic Light Corner
- Visibility & Signage
- Good Tenant Mix
- Ample Parking
- Flexible Floor Plans
Executive Summary
High profile INVESTMENT PROPERTY. 8,280 square foot, multi-tenant office building. Investment or Owner/User opportunity. AMAZING VISIBILITY - Traffic light corner on MAIN ST. (Rt. 14) and 1st Street. Ample parking and the building backs up to a pond.
The property is located within the planning area for the Village of Cary’s Downtown Cary Strategic Plan (adopted June 2021) and the newly created Central Cary Tax Increment Financing District – TIF #3 (adopted August 2023).
Link to Downtown Plan: Downtown Cary Strategic Plan
Link to TIF #3 Information: Village Website / Map of Approved TIF #3 Area
The property is located within the planning area for the Village of Cary’s Downtown Cary Strategic Plan (adopted June 2021) and the newly created Central Cary Tax Increment Financing District – TIF #3 (adopted August 2023).
Link to Downtown Plan: Downtown Cary Strategic Plan
Link to TIF #3 Information: Village Website / Map of Approved TIF #3 Area
Financial Summary (Pro Forma - 2023) Click Here to Access |
Annual | Annual Per SF |
|---|---|---|
| Gross Rental Income |
$99,999

|
$9.99

|
| Other Income |
-

|
-

|
| Vacancy Loss |
-

|
-

|
| Effective Gross Income |
$99,999

|
$9.99

|
| Taxes |
$99,999

|
$9.99

|
| Operating Expenses |
$99,999

|
$9.99

|
| Total Expenses |
$99,999

|
$9.99

|
| Net Operating Income |
$99,999

|
$9.99

|
Financial Summary (Pro Forma - 2023) Click Here to Access
| Gross Rental Income | |
|---|---|
| Annual | $99,999 |
| Annual Per SF | $9.99 |
| Other Income | |
|---|---|
| Annual | - |
| Annual Per SF | - |
| Vacancy Loss | |
|---|---|
| Annual | - |
| Annual Per SF | - |
| Effective Gross Income | |
|---|---|
| Annual | $99,999 |
| Annual Per SF | $9.99 |
| Taxes | |
|---|---|
| Annual | $99,999 |
| Annual Per SF | $9.99 |
| Operating Expenses | |
|---|---|
| Annual | $99,999 |
| Annual Per SF | $9.99 |
| Total Expenses | |
|---|---|
| Annual | $99,999 |
| Annual Per SF | $9.99 |
| Net Operating Income | |
|---|---|
| Annual | $99,999 |
| Annual Per SF | $9.99 |
Property Facts
Sale Type
Investment
Property Type
Office
Building Size
7,900 SF
Building Class
B
Year Built
1975
Price
$689,000
Price Per SF
$87.22
Cap Rate
10.20%
NOI
$70,310
Percent Leased
100%
Tenancy
Multiple
Building Height
2 Stories
Typical Floor Size
4,140 SF
Building FAR
0.55
Lot Size
0.33 AC
Zoning
B-1, Cary
Parking
25 Spaces (3.02 Spaces per 1,000 SF Leased)
Property Taxes
| Parcel Number | 19-13-229-027 | Total Assessment | $267,378 (2024) |
| Land Assessment | $35,944 (2024) | Annual Taxes | ($1) ($0.00/SF) |
| Improvements Assessment | $231,434 (2024) | Tax Year | 2023 |
Property Taxes
Parcel Number
19-13-229-027
Land Assessment
$35,944 (2024)
Improvements Assessment
$231,434 (2024)
Total Assessment
$267,378 (2024)
Annual Taxes
($1) ($0.00/SF)
Tax Year
2023
1 of 8
Videos
Matterport 3D Exterior
Matterport 3D Tour
Photos
Street View
Street
Map
Presented by

10 W Main St
Already a member? Log In
Hmm, there seems to have been an error sending your message. Please try again.
Thanks! Your message was sent.
Your message has been sent!
Activate your LoopNet account now to track properties, get real-time alerts, save time on future inquiries, and more.



