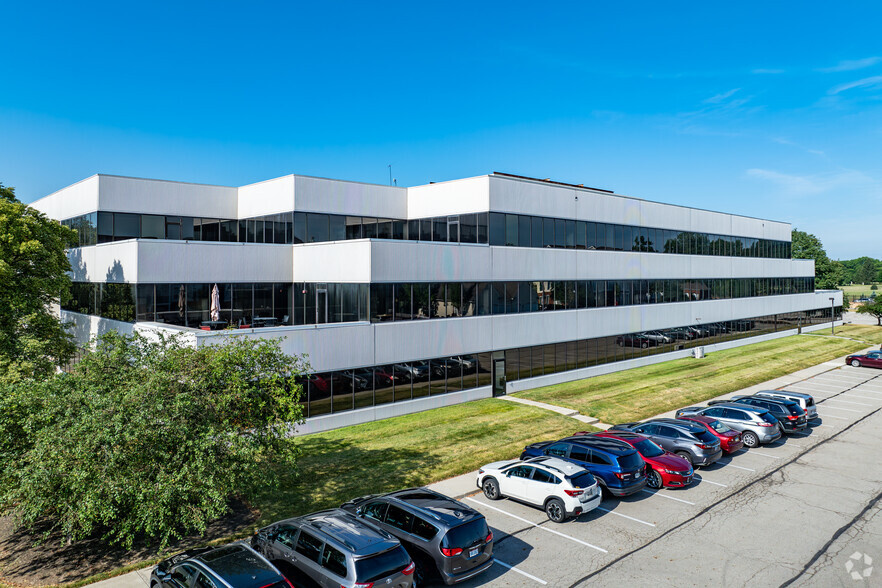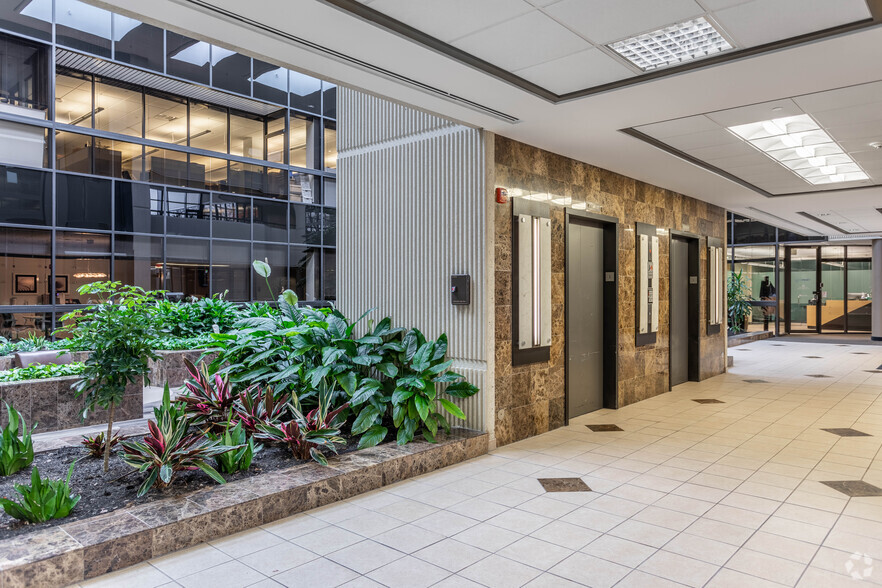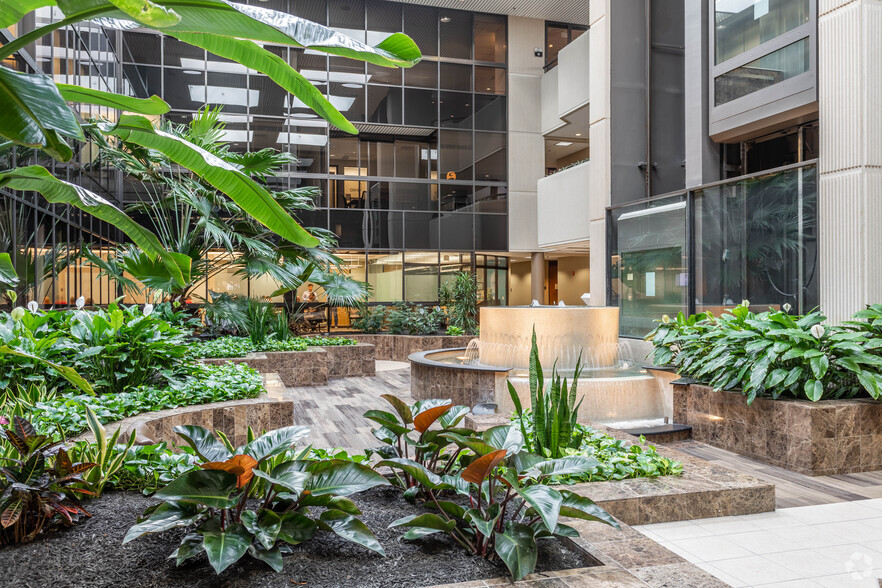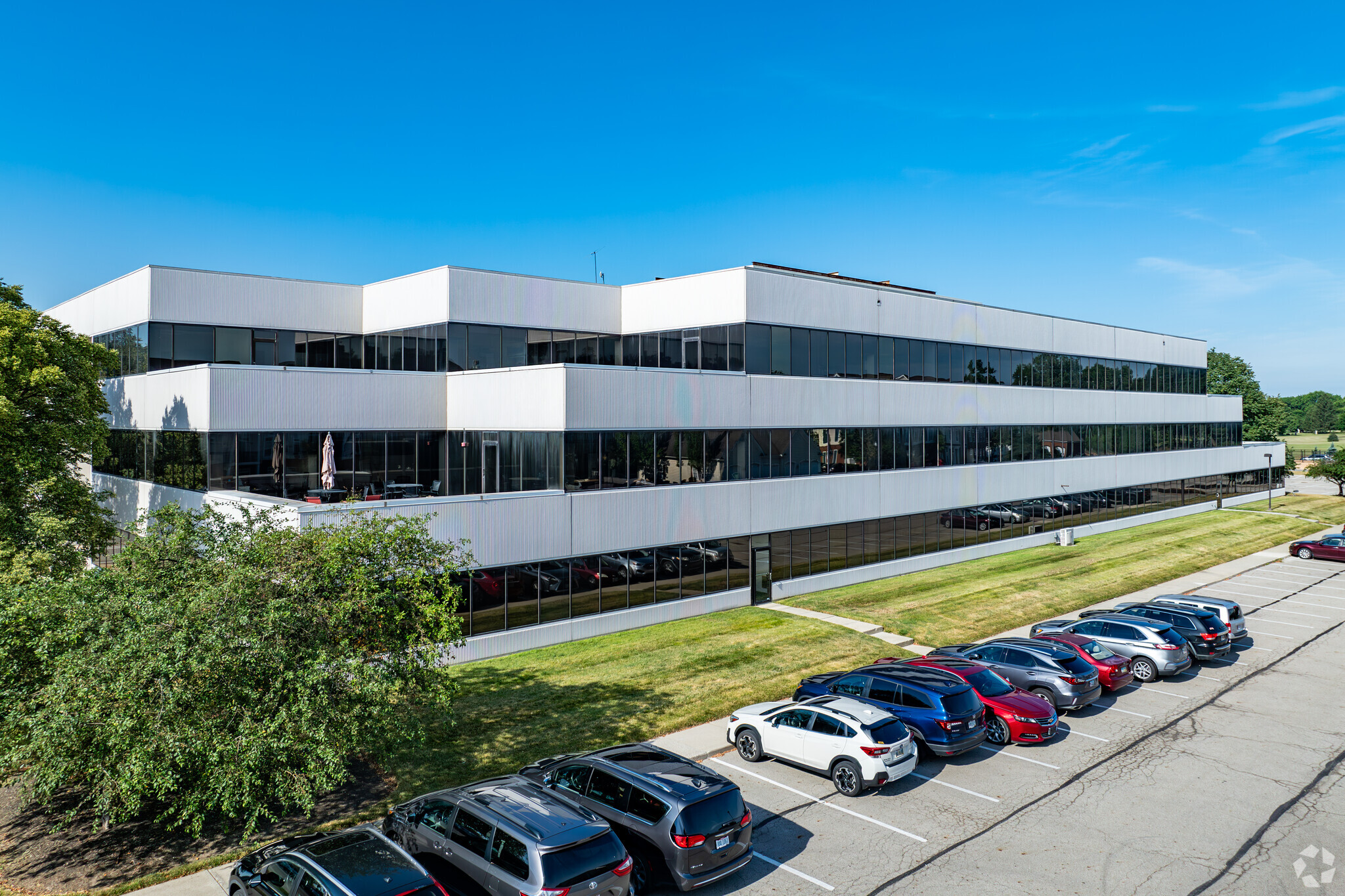Your email has been sent.
100 E Campus View Blvd - Crosswoods Center - One Crosswoods Center Coworking Space Available in Columbus, OH 43235



Highlights
- Be part of a vibrant coworking community with dedicated desk or hot desking options in thousands of idyllic locations across the globe.
- Access Regus’ network of workspaces and business lounges as often as you need and take advantage of their exclusive benefits.
- Collaborate with like-minded professionals and enjoy regular networking and community events with a Regus membership.
- Grow in a modern workplace with the added advantage of a benefits program offering exclusive discounts and bespoke procurement support.
- Impress clients, hold memorable workshops, and deliver a winning pitch in Regus’ meeting spaces, fully equipped for gatherings of any size.
- Claim a virtual address in any of the prestigious locations around the world with mail handling services and a virtual assistant to answer calls.
All Available Space(1)
Display Rental Rate as
- Space
- No. of People
- Size
- Rental Rate
- Space Use
Clients appreciate the convenient and peaceful setting offered by the One Crosswoods Center. The Worthington location is located on the second floor of a contemporary three-story office building that overlooks a beautiful wooded area. The building exhibits an elegant three-story atrium complete with a marble fountain. In August 2006, the center underwent major renovations boasting new carpet, wall coverings and much more. To accommodate clients and guests, there is abundant free parking directly outside the building. Only a 15 minute drive from the Columbus International Airport, One Crosswoods has every aspect of modern convenience covered. The surrounding areas include Olde Worthington, featuring small shops and bistros, the Crosswoods Plaza, providing some of the best cuisine in central Ohio and Polaris Fashion Place, the newest addition to the Columbus shopping experience. Within walking distance there are nine hotels including the Courtyard by the Marriot, Homewood Suites, a Holiday Inn and many more!
-
Term
Negotiable
- Space available from coworking provider
| Space | No. of People | Size | Rental Rate | Space Use |
| 2nd Floor, Ste 250 | 1 - 40 | 100-5,000 SF | Upon Request Upon Request Upon Request Upon Request | Office |
2nd Floor, Ste 250
| No. of People |
| 1 - 40 |
| Size |
| 100-5,000 SF |
| Term |
| Negotiable |
| Rental Rate |
| Upon Request Upon Request Upon Request Upon Request |
| Space Use |
| Office |
2nd Floor, Ste 250
| No. of People | 1 - 40 |
| Size | 100-5,000 SF |
| Term | Negotiable |
| Rental Rate | Upon Request |
| Space Use | Office |
Clients appreciate the convenient and peaceful setting offered by the One Crosswoods Center. The Worthington location is located on the second floor of a contemporary three-story office building that overlooks a beautiful wooded area. The building exhibits an elegant three-story atrium complete with a marble fountain. In August 2006, the center underwent major renovations boasting new carpet, wall coverings and much more. To accommodate clients and guests, there is abundant free parking directly outside the building. Only a 15 minute drive from the Columbus International Airport, One Crosswoods has every aspect of modern convenience covered. The surrounding areas include Olde Worthington, featuring small shops and bistros, the Crosswoods Plaza, providing some of the best cuisine in central Ohio and Polaris Fashion Place, the newest addition to the Columbus shopping experience. Within walking distance there are nine hotels including the Courtyard by the Marriot, Homewood Suites, a Holiday Inn and many more!
- Space available from coworking provider
About the Property
One Crosswoods Center is located 15 minutes from downtown Columbus at the I-270 and U.S. 23 interchange; 15 minutes travel time to Port Columbus International Airport. The building includes a 5,000-square-foot, three-story atrium with overhead skylights and recessed lighting. The recently renovated lobby features quarry tile and carpeted flooring, marble planters, and marble fountain with integrated seating and extensive tropical foliage. There is convenient access to retail stores, a variety of restaurants, banking, entertainment and hotels, including the Holiday Inn and Marriott Courtyard. Variable air volume HVAC system is zoned and computer monitored. Security is provided by a computer monitored Honeywell master security and fire system. There are two Dover, 2,500-pound capacity passenger elevators are centrally located in the building. An overnight courier office and drop box is available. There is a smoking lounge in the building as well.934 to 9,550 SF available Prime location at the Top of the Loop Beautiful central atrium with dramatic fountain Attractive rental rates Exterior balconies with tenant spaces Full service, onsite professional management Wa
Features and Amenities
- Atrium
- Property Manager on Site
- Signage
- Skylights
- Central Heating
- Natural Light
- Monument Signage
- Air Conditioning
- Fiber Optic Internet
Select Tenants at This Property
- Adt
Contact the Leasing Agent
100 E Campus View Blvd - Crosswoods Center - One Crosswoods Center




