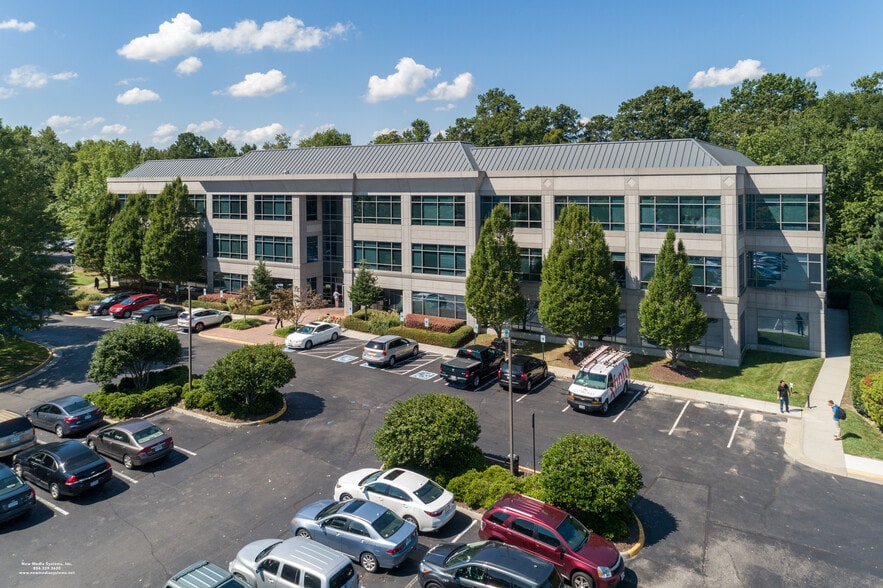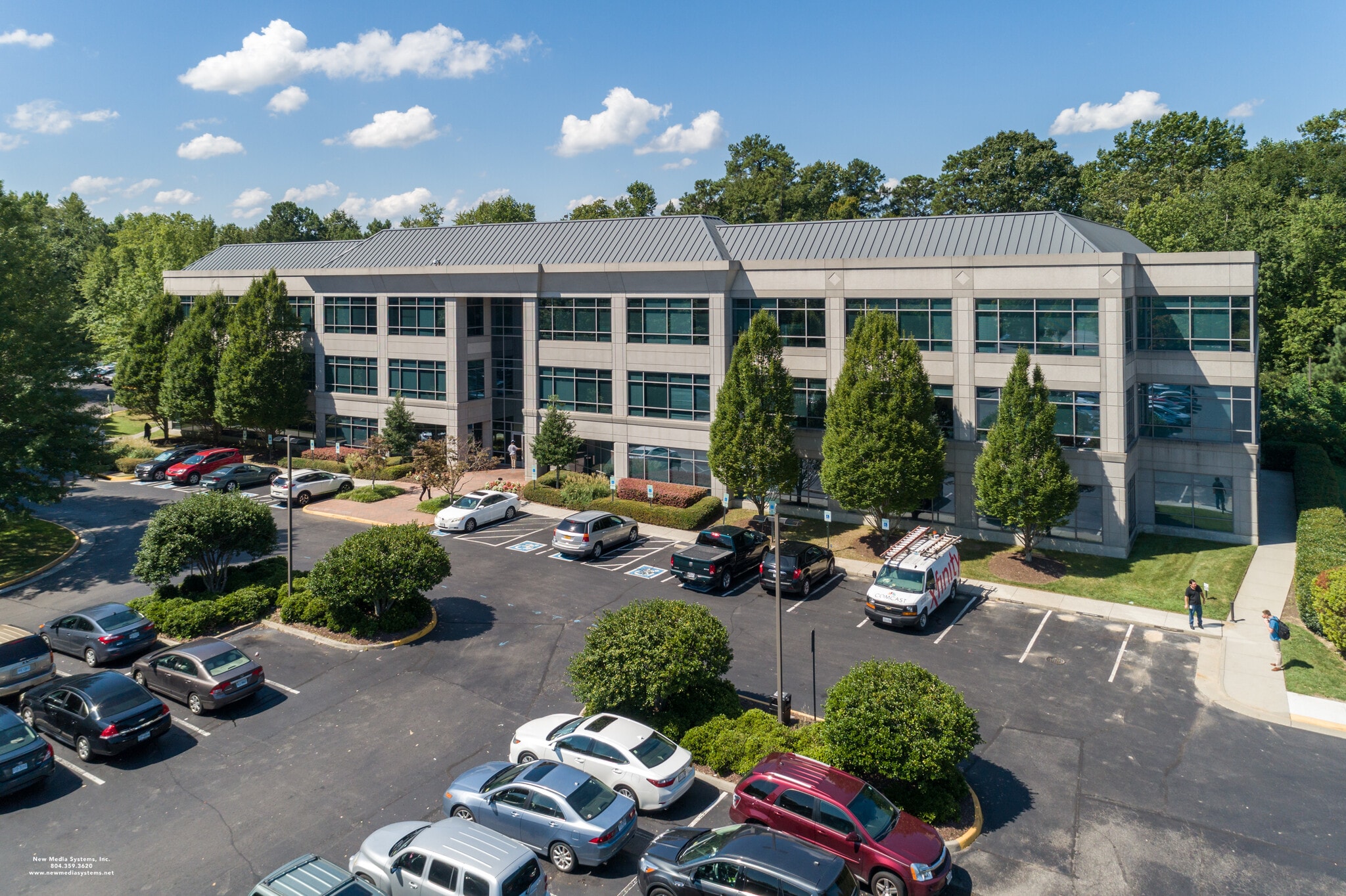
100 Gateway Centre Pky | Richmond, VA 23235
This feature is unavailable at the moment.
We apologize, but the feature you are trying to access is currently unavailable. We are aware of this issue and our team is working hard to resolve the matter.
Please check back in a few minutes. We apologize for the inconvenience.
- LoopNet Team
This Property is no longer advertised on LoopNet.com.
100 Gateway Centre Pky
Richmond, VA 23235
Marwaha Tower II · Property For Lease

HIGHLIGHTS
- High Parking Ratio
- Full Building Generator
- Easy Highway Access
- Lots of Natural Light
- Updated Common Areas
PROPERTY OVERVIEW
**New lobby renovations completed in 2022!** • 2,433 s.f. - 21,178 s.f. available on 1st floor • Large, efficient floor plates • 6/ 1,000 parking ratio • Convenient highway access • Surrounded by amenities • Full Building 600 kw Backup generator • Exterior building signage available • 9.5’ finished ceiling height
- 24 Hour Access
- Controlled Access
- Security System
- Signage
- Outdoor Seating
- Air Conditioning
- Balcony
PROPERTY FACTS
Building Type
Office
Year Built
2001
LoopNet Rating
4 Star
Building Height
3 Stories
Building Size
75,000 SF
Building Class
A
Typical Floor Size
24,994 SF
Unfinished Ceiling Height
12’
Parking
Surface Parking
ATTACHMENTS
| Brochure |
Listing ID: 21122277
Date on Market: 10/2/2020
Last Updated:
Address: 100 Gateway Centre Pky, Richmond, VA 23235
The Office Property at 100 Gateway Centre Pky, Richmond, VA 23235 is no longer being advertised on LoopNet.com. Contact the broker for information on availability.
OFFICE PROPERTIES IN NEARBY NEIGHBORHOODS
- Downtown Richmond Commercial Real Estate Properties
- East End Commercial Real Estate Properties
- West End Commercial Real Estate Properties
- Northside Commercial Real Estate Properties
- Scott's Addition Commercial Real Estate Properties
- Shockoe Slip Commercial Real Estate Properties
- City Center Richmond Commercial Real Estate Properties
- Uptown Richmond Commercial Real Estate Properties
- Shockoe Bottom Commercial Real Estate Properties
- Monroe Ward Commercial Real Estate Properties
- Old Town Manchester Commercial Real Estate Properties
- Midlothian-South Richmond Commercial Real Estate Properties
- Carytown Commercial Real Estate Properties
- Westhampton Commercial Real Estate Properties
- Midtown Richmond Commercial Real Estate Properties
NEARBY LISTINGS
- 6830-6832 Midlothian Tpke, Richmond VA
- 2929 Polo Pky, Midlothian VA
- 12101-12121 Wilfong Ct, Midlothian VA
- 7840-7846 Forest Hill Ave, Richmond VA
- 1231-1249 Mall Dr, Richmond VA
- 5047 Forest Hill Ave, Richmond VA
- 400 Southlake Blvd, Richmond VA
- 808 Moorefield Park Dr, Richmond VA
- 1507 Huguenot Rd, Richmond VA
- 9840 Midlothian Tpke, Richmond VA
- 8012 Midlothian Tpke, Richmond VA
- 713 N Courthouse Rd, Richmond VA
- 411 Branchway Rd, Richmond VA
- 6315-6359 Jahnke Rd, Richmond VA
- 1011 Boulder Springs Dr, Richmond VA
1 of 1
VIDEOS
MATTERPORT 3D EXTERIOR
MATTERPORT 3D TOUR
PHOTOS
STREET VIEW
STREET
MAP

Link copied
Your LoopNet account has been created!
Thank you for your feedback.
Please Share Your Feedback
We welcome any feedback on how we can improve LoopNet to better serve your needs.X
{{ getErrorText(feedbackForm.starRating, "rating") }}
255 character limit ({{ remainingChars() }} charactercharacters remainingover)
{{ getErrorText(feedbackForm.msg, "rating") }}
{{ getErrorText(feedbackForm.fname, "first name") }}
{{ getErrorText(feedbackForm.lname, "last name") }}
{{ getErrorText(feedbackForm.phone, "phone number") }}
{{ getErrorText(feedbackForm.phonex, "phone extension") }}
{{ getErrorText(feedbackForm.email, "email address") }}
You can provide feedback any time using the Help button at the top of the page.
