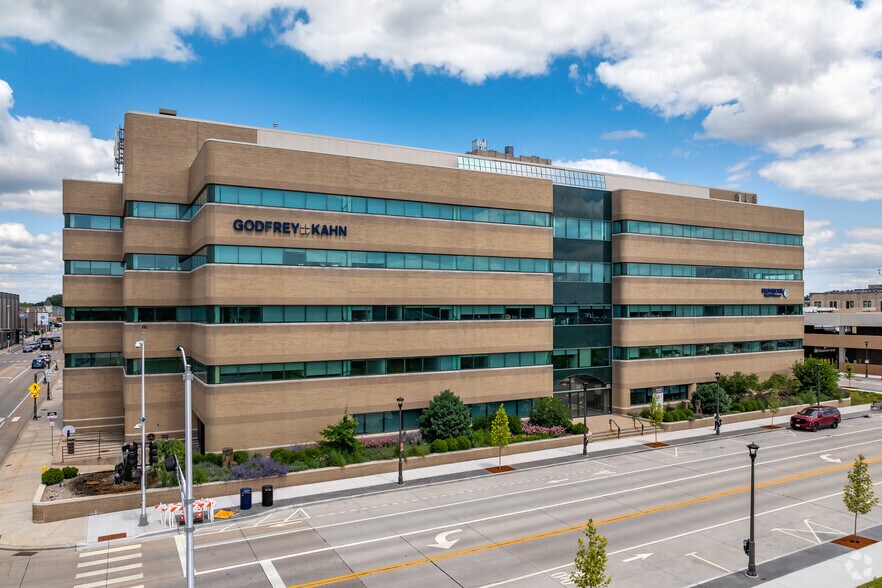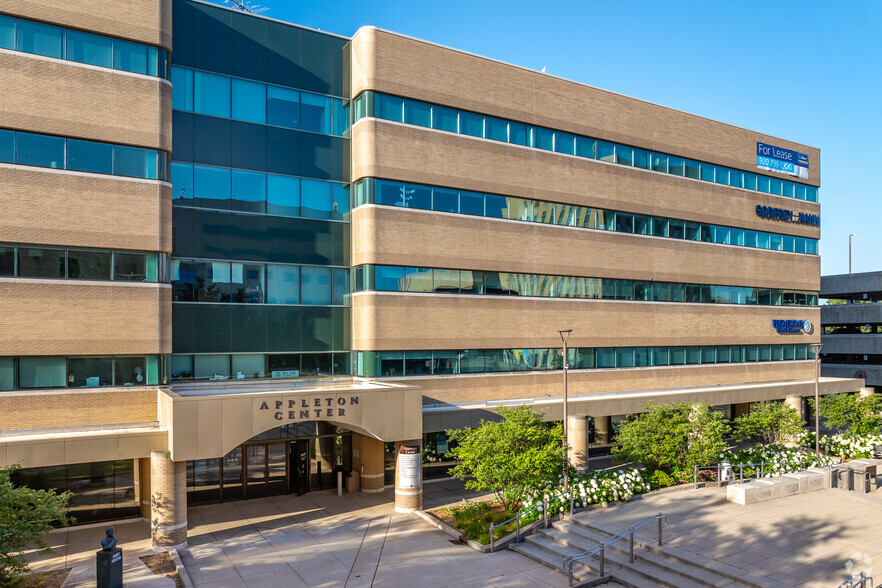Your email has been sent.
Professional Space in the Appleton Center 100 W Lawrence St 525 - 6,935 SF of 4-Star Office Space Available in Appleton, WI 54911



Highlights
- Appleton Center is a five-story, 142,000-square-foot office building boasting exceptional ground-level retail opportunities and flexible office space.
- Easy access via College Avenue with abundant parking options, including a heated parking garage, electric charging stations, and two adjacent garages.
- Unmatched location at the core of Downtown Appleton with a wealth of walkable amenities, from eateries to retailers and museums.
- Appleton is a charming, green city about 30 miles from Green Bay, home to the prestigious Lawrence University located primarily along College Avenue.
All Available Space(1)
Display Rental Rate as
- Space
- Size
- Term
- Rental Rate
- Space Use
- Condition
- Available
Premier Class A office space with retail or office availability, excellent downtown Appleton location, high visibility along W. College Avenue. The Appleton Center is a five-story Class A office building located in downtown Appleton, across from Houdini Plaza. The building sits just a block off W. College Avenue, with close proximity to an impressive mix of shopping, restaurants and entertainment.
- Listed rate may not include certain utilities, building services and property expenses
- Fully Built-Out as Standard Office
| Space | Size | Term | Rental Rate | Space Use | Condition | Available |
| 1st Floor | 525-6,935 SF | Negotiable | $19.00 /SF/YR $1.58 /SF/MO $131,765 /YR $10,980 /MO | Office | Full Build-Out | Now |
1st Floor
| Size |
| 525-6,935 SF |
| Term |
| Negotiable |
| Rental Rate |
| $19.00 /SF/YR $1.58 /SF/MO $131,765 /YR $10,980 /MO |
| Space Use |
| Office |
| Condition |
| Full Build-Out |
| Available |
| Now |
1st Floor
| Size | 525-6,935 SF |
| Term | Negotiable |
| Rental Rate | $19.00 /SF/YR |
| Space Use | Office |
| Condition | Full Build-Out |
| Available | Now |
Premier Class A office space with retail or office availability, excellent downtown Appleton location, high visibility along W. College Avenue. The Appleton Center is a five-story Class A office building located in downtown Appleton, across from Houdini Plaza. The building sits just a block off W. College Avenue, with close proximity to an impressive mix of shopping, restaurants and entertainment.
- Listed rate may not include certain utilities, building services and property expenses
- Fully Built-Out as Standard Office
Property Overview
Premier Class A office space with retail or office availability, excellent downtown Appleton location, high visibility along W. College Avenue. The Appleton Center is a five-story Class A office building located in downtown Appleton, across from Houdini Plaza. The building sits just a block off W. College Avenue, with close proximity to an impressive mix of shopping, restaurants and entertainment. The Class A office offers ample natural light, heated underground parking, excellent views of downtown Appleton and various high-visibility signage opportunities for tenants. Its a mix of polished office space, high-profile downtown location and a multitude of area retail has established the Appleton Center as one of the premier office communities in the Fox Valley. Appleton Center at 100 W Lawrence Street is a vibrant multi-use center located in the heart of Downtown Appleton. This dynamic five-story building is one block south of W College Avenue across from Houdini Plaza, offering premier office space atop ground-level retail opportunities. Each level boasts efficient floor plates and expansive window lines, allowing abundant natural light and excellent views of downtown. Join tenants such as Godfrey & Kahn, S.C., Kagen Dermatology Clinic, Core BTS, and raSmith in this prestigious downtown Appleton location. Tenants enjoy convenient accessibility and a panoramic view of the bustling downtown shopping and fine dining, all from Class A office space. Coupled with a seamless connection to College Avenue, the area's main thoroughfare, the property features a heated underground parking garage, electric charging stations, and two additional parking garages directly across the street, providing superior access to and from the center. Appleton Center is also close to two downtown hotels, the Exposition Center and the Performing Arts Center. When high-end work environments, connectivity, and convenience are key, Appleton Center is the ideal destination. 1st Floor Suite 103W: 2,350 SF Suite 103E: 5,927 SF - Available 10/1/2026 Suite 108: 1,625 SF 2nd Floor Suite 233: 6,935 SF 3rd Floor Suite 310: 525 SF 4th Floor Suite 412: 2,990 SF
- 24 Hour Access
- Bus Line
- Controlled Access
- Conferencing Facility
- Courtyard
- Property Manager on Site
- Security System
- Signage
- Storage Space
- Car Charging Station
- Natural Light
- On-Site Security Staff
Property Facts
Select Tenants
- Floor
- Tenant Name
- Industry
- 3rd
- A2Z Design
- Professional, Scientific, and Technical Services
- 1st
- Core BTS Inc.
- Professional, Scientific, and Technical Services
- 1st
- Ekman
- Manufacturing
- 3rd
- Gateway Financial Services
- Finance and Insurance
- 3rd
- GO Engineer Inc.
- Professional, Scientific, and Technical Services
- 4th
- Godfrey & Kahn, S.C.
- Professional, Scientific, and Technical Services
- 4th
- Kagen Allergy Clinic
- Health Care and Social Assistance
- 3rd
- Robert Half
- Administrative and Support Services
- 2nd
- Twin Eagle
- Mining, Quarrying, and Oil and Gas Extraction
- 2nd
- Wisconsin State Public Defenders
- Public Administration
Presented by

Professional Space in the Appleton Center | 100 W Lawrence St
Hmm, there seems to have been an error sending your message. Please try again.
Thanks! Your message was sent.





