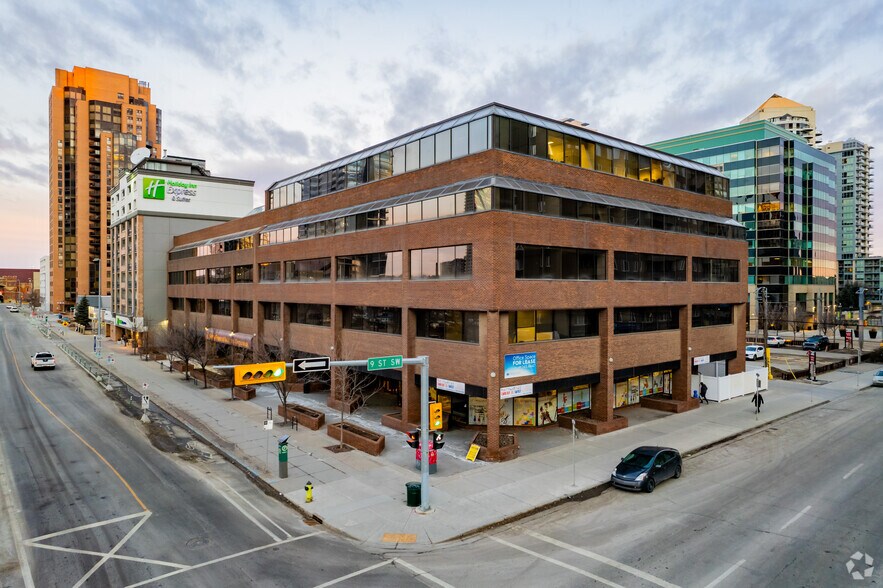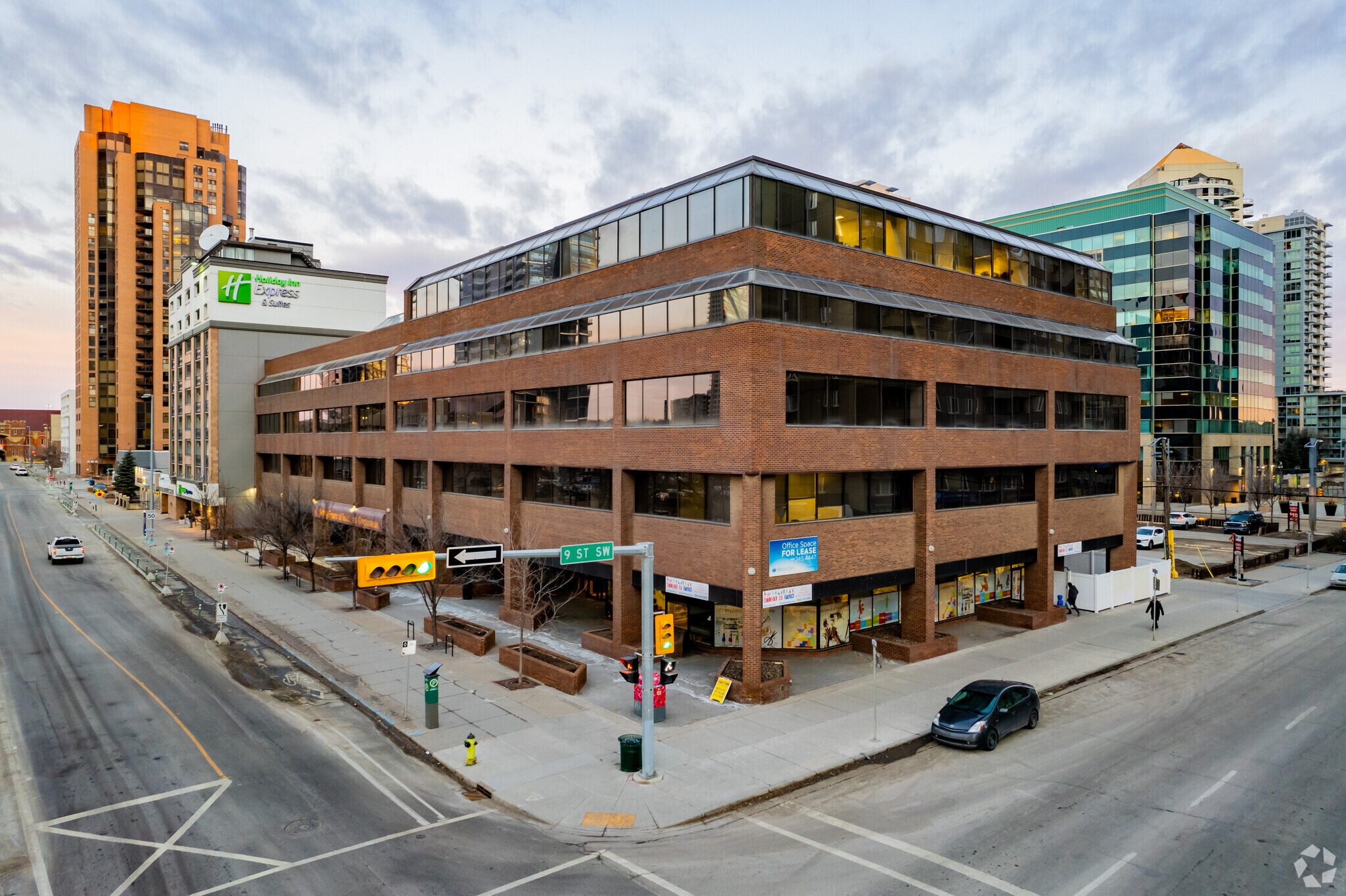
1000 8th Ave SW | Calgary, AB T2P 2B4
This feature is unavailable at the moment.
We apologize, but the feature you are trying to access is currently unavailable. We are aware of this issue and our team is working hard to resolve the matter.
Please check back in a few minutes. We apologize for the inconvenience.
- LoopNet Team
This Office Property is no longer advertised on LoopNet.com.
1000 8th Ave SW
Calgary, AB T2P 2B4
Office Property For Sale

Investment Highlights
- Prime Location in West Downtown.
- Heavy Traffic.
- Near LRT Station and UofC.
Property Facts
Property Type
- Office
- General Retail Storefront
Building Size
41,930 SF
Building Class
A
Year Built
1981
Tenancy
Multiple
Building Height
5 Stories
Typical Floor Size
8,386 SF
Slab To Slab
10’
Building FAR
3.21
Lot Size
0.30 AC
Zoning
DC - Direct Control with CM-1 Guidelines.
Parking
39 Spaces (0.93 Spaces per 1,000 SF Leased)
Amenities
- Bus Line
- Commuter Rail
- Day Care
- Natural Light
Links
Listing ID: 35847313
Date on Market: 5/13/2025
Last Updated:
Address: 1000 8th Ave SW, Calgary, AB T2P 2B4
The North Hill/Downtown/Beltline Office Property at 1000 8th Ave SW, Calgary, AB T2P 2B4 is no longer being advertised on LoopNet.com. Contact the broker for information on availability.
OFFICE PROPERTIES IN NEARBY NEIGHBORHOODS
NEARBY LISTINGS
- 1406 Centre St NE, Calgary AB
- 1015 Centre St NW, Calgary AB
- 1850 14th St SW, Calgary AB
- 718 8th Ave SW, Calgary AB
- 2032 34th Ave SW, Calgary AB
- 1614 8th Ave NW, Calgary AB
- 888 4th Ave SW, Calgary AB
- 902 9th Ave SW, Calgary AB
- 535 10th Ave SW, Calgary AB
- 4 Parkdale Cres NW, Calgary AB
- 1220 10 Av SE, Calgary AB
- 132 17 Avenue NW, Calgary AB
- 5600 Elbow Dr SW, Calgary AB
- 1709 8th Ave NE, Calgary AB
- 396 11th Ave SW, Calgary AB
1 of 1
Videos
Matterport 3D Exterior
Matterport 3D Tour
Photos
Street View
Street
Map

Link copied
Your LoopNet account has been created!
Thank you for your feedback.
Please Share Your Feedback
We welcome any feedback on how we can improve LoopNet to better serve your needs.X
{{ getErrorText(feedbackForm.starRating, "rating") }}
255 character limit ({{ remainingChars() }} charactercharacters remainingover)
{{ getErrorText(feedbackForm.msg, "rating") }}
{{ getErrorText(feedbackForm.fname, "first name") }}
{{ getErrorText(feedbackForm.lname, "last name") }}
{{ getErrorText(feedbackForm.phone, "phone number") }}
{{ getErrorText(feedbackForm.phonex, "phone extension") }}
{{ getErrorText(feedbackForm.email, "email address") }}
You can provide feedback any time using the Help button at the top of the page.
