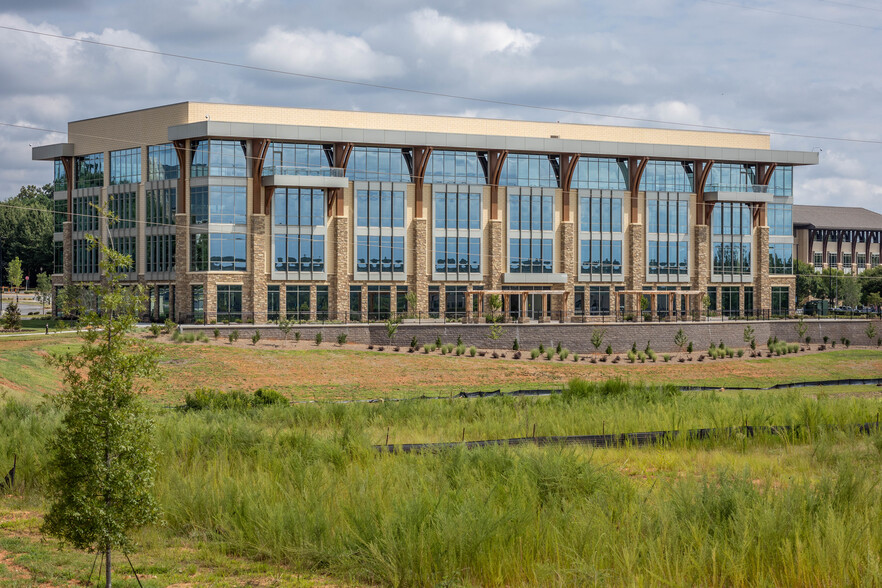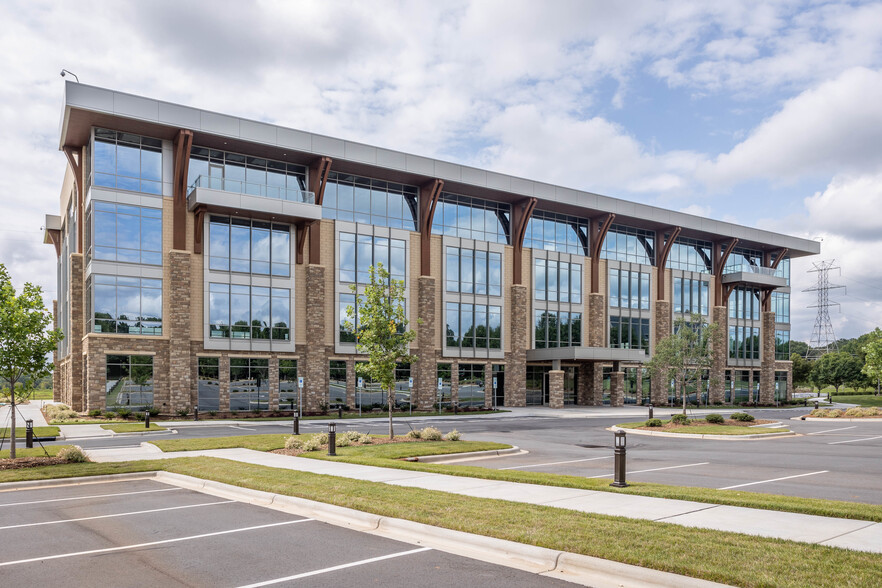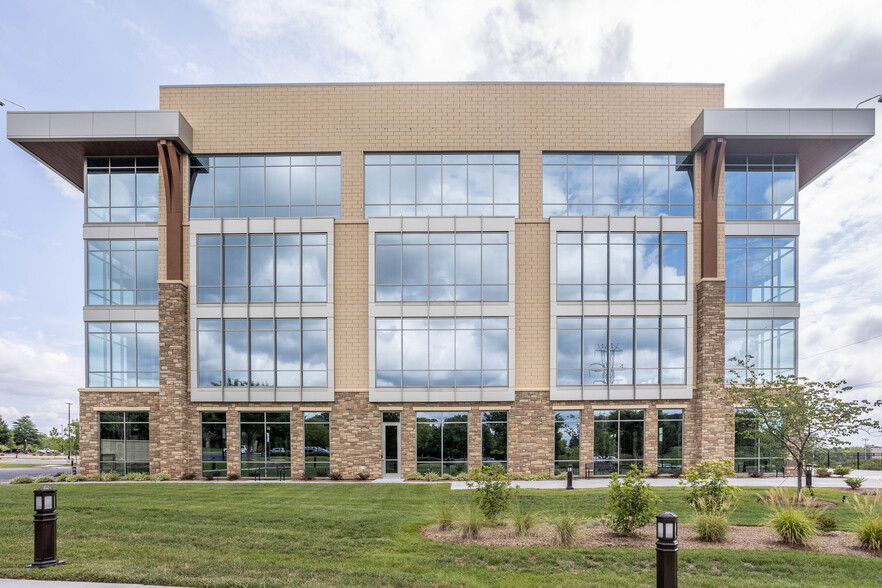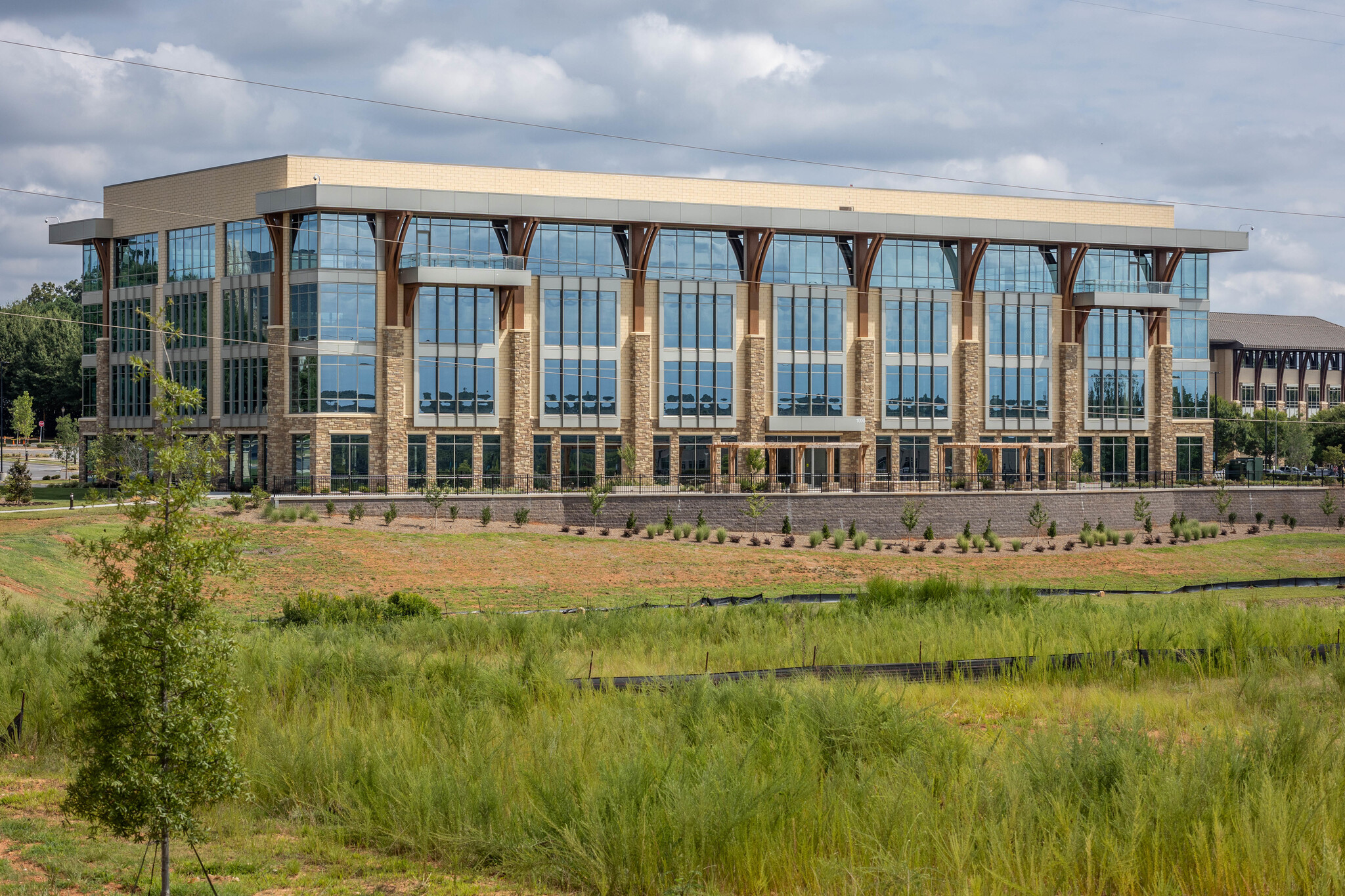Your email has been sent.
CrossRidge Corporate Center 1000 Corporate Center Way 5,945 - 119,241 SF of 4-Star Office Space Available in Indian Land, SC 29707



Highlights
- ± 130,000 SF of retail opportunities available for ground lease, build-to-suit and multi-tenant building
- Great visibility, extensive road frontage for retail opportunities
- Planned signalized main entrance
- ± 120,000 SF of Class A office space with 30,000 SF floor plates
- Explosive residential growth and expanding daytime work population
All Available Spaces(6)
Display Rental Rate as
- Space
- Size
- Term
- Rental Rate
- Space Use
- Condition
- Available
This 120,000 SF Class A office space features 30,000 SF floor plates and offers a parking ratio of 4 per 1,000 SF. The column-free floor plates provide flexibility and customization options to suit a variety of needs. The building benefits from high visibility along Highway 521 and includes an expansive outdoor patio located just steps from the main lobby. Additionally, it is situated within a growing community that boasts a newly developed 200,000 SF retail complex, enhancing its appeal with convenient nearby amenities.
- Open Floor Plan Layout
- Space is in Excellent Condition
- Central Air and Heating
- Located within growing community
- Finished Ceilings: 13’
- Can be combined with additional space(s) for up to 119,241 SF of adjacent space
- Natural Light
- Parking ratio of 4 per 1,000 SF
This 120,000 SF Class A office space features 30,000 SF floor plates and offers a parking ratio of 4 per 1,000 SF. The column-free floor plates provide flexibility and customization options to suit a variety of needs. The building benefits from high visibility along Highway 521 and includes an expansive outdoor patio located just steps from the main lobby. Additionally, it is situated within a growing community that boasts a newly developed 200,000 SF retail complex, enhancing its appeal with convenient nearby amenities.
- Open Floor Plan Layout
- Space is in Excellent Condition
- Central Air and Heating
- 120,000 SF Class A office space with 30,000 SF.
- Finished Ceilings: 13’
- Can be combined with additional space(s) for up to 119,241 SF of adjacent space
- Natural Light
- Parking ratio of 4 per 1,000 SF
This 120,000 SF Class A office space features 30,000 SF floor plates and offers a parking ratio of 4 per 1,000 SF. The column-free floor plates provide flexibility and customization options to suit a variety of needs. The building benefits from high visibility along Highway 521 and includes an expansive outdoor patio located just steps from the main lobby. Additionally, it is situated within a growing community that boasts a newly developed 200,000 SF retail complex, enhancing its appeal with convenient nearby amenities.
- Open Floor Plan Layout
- Space is in Excellent Condition
- Central Air and Heating
- Parking ratio of 4 per 1,000 SF
- Finished Ceilings: 13’
- Can be combined with additional space(s) for up to 119,241 SF of adjacent space
- Natural Light
This 120,000 SF Class A office space features 30,000 SF floor plates and offers a parking ratio of 4 per 1,000 SF. The column-free floor plates provide flexibility and customization options to suit a variety of needs. The building benefits from high visibility along Highway 521 and includes an expansive outdoor patio located just steps from the main lobby. Additionally, it is situated within a growing community that boasts a newly developed 200,000 SF retail complex, enhancing its appeal with convenient nearby amenities.
- Open Floor Plan Layout
- Space is in Excellent Condition
- Central Air and Heating
- Building visibility from Highway 521
- Finished Ceilings: 13’
- Can be combined with additional space(s) for up to 119,241 SF of adjacent space
- Natural Light
This 120,000 SF Class A office space features 30,000 SF floor plates and offers a parking ratio of 4 per 1,000 SF. The column-free floor plates provide flexibility and customization options to suit a variety of needs. The building benefits from high visibility along Highway 521 and includes an expansive outdoor patio located just steps from the main lobby. Additionally, it is situated within a growing community that boasts a newly developed 200,000 SF retail complex, enhancing its appeal with convenient nearby amenities.
- Open Floor Plan Layout
- Space is in Excellent Condition
- Central Air and Heating
- Building visibility from Highway 521
- Finished Ceilings: 13’
- Can be combined with additional space(s) for up to 119,241 SF of adjacent space
- Natural Light
This 120,000 SF Class A office space features 30,000 SF floor plates and offers a parking ratio of 4 per 1,000 SF. The column-free floor plates provide flexibility and customization options to suit a variety of needs. The building benefits from high visibility along Highway 521 and includes an expansive outdoor patio located just steps from the main lobby. Additionally, it is situated within a growing community that boasts a newly developed 200,000 SF retail complex, enhancing its appeal with convenient nearby amenities.
- Open Floor Plan Layout
- Space is in Excellent Condition
- Central Air and Heating
- Building visibility from Highway 521
- Finished Ceilings: 13’
- Can be combined with additional space(s) for up to 119,241 SF of adjacent space
- Natural Light
| Space | Size | Term | Rental Rate | Space Use | Condition | Available |
| 1st Floor, Ste 120 | 13,352 SF | Negotiable | Upon Request Upon Request Upon Request Upon Request | Office | Shell Space | Now |
| 1st Floor, Ste 121 | 6,923 SF | Negotiable | Upon Request Upon Request Upon Request Upon Request | Office | Shell Space | Now |
| 1st Floor, Ste 122 | 5,945 SF | Negotiable | Upon Request Upon Request Upon Request Upon Request | Office | Shell Space | Now |
| 2nd Floor, Ste 200 | 30,978 SF | Negotiable | Upon Request Upon Request Upon Request Upon Request | Office | Shell Space | Now |
| 3rd Floor, Ste 300 | 30,978 SF | Negotiable | Upon Request Upon Request Upon Request Upon Request | Office | Shell Space | Now |
| 4th Floor, Ste 400 | 31,065 SF | Negotiable | Upon Request Upon Request Upon Request Upon Request | Office | Shell Space | Now |
1st Floor, Ste 120
| Size |
| 13,352 SF |
| Term |
| Negotiable |
| Rental Rate |
| Upon Request Upon Request Upon Request Upon Request |
| Space Use |
| Office |
| Condition |
| Shell Space |
| Available |
| Now |
1st Floor, Ste 121
| Size |
| 6,923 SF |
| Term |
| Negotiable |
| Rental Rate |
| Upon Request Upon Request Upon Request Upon Request |
| Space Use |
| Office |
| Condition |
| Shell Space |
| Available |
| Now |
1st Floor, Ste 122
| Size |
| 5,945 SF |
| Term |
| Negotiable |
| Rental Rate |
| Upon Request Upon Request Upon Request Upon Request |
| Space Use |
| Office |
| Condition |
| Shell Space |
| Available |
| Now |
2nd Floor, Ste 200
| Size |
| 30,978 SF |
| Term |
| Negotiable |
| Rental Rate |
| Upon Request Upon Request Upon Request Upon Request |
| Space Use |
| Office |
| Condition |
| Shell Space |
| Available |
| Now |
3rd Floor, Ste 300
| Size |
| 30,978 SF |
| Term |
| Negotiable |
| Rental Rate |
| Upon Request Upon Request Upon Request Upon Request |
| Space Use |
| Office |
| Condition |
| Shell Space |
| Available |
| Now |
4th Floor, Ste 400
| Size |
| 31,065 SF |
| Term |
| Negotiable |
| Rental Rate |
| Upon Request Upon Request Upon Request Upon Request |
| Space Use |
| Office |
| Condition |
| Shell Space |
| Available |
| Now |
1st Floor, Ste 120
| Size | 13,352 SF |
| Term | Negotiable |
| Rental Rate | Upon Request |
| Space Use | Office |
| Condition | Shell Space |
| Available | Now |
This 120,000 SF Class A office space features 30,000 SF floor plates and offers a parking ratio of 4 per 1,000 SF. The column-free floor plates provide flexibility and customization options to suit a variety of needs. The building benefits from high visibility along Highway 521 and includes an expansive outdoor patio located just steps from the main lobby. Additionally, it is situated within a growing community that boasts a newly developed 200,000 SF retail complex, enhancing its appeal with convenient nearby amenities.
- Open Floor Plan Layout
- Finished Ceilings: 13’
- Space is in Excellent Condition
- Can be combined with additional space(s) for up to 119,241 SF of adjacent space
- Central Air and Heating
- Natural Light
- Located within growing community
- Parking ratio of 4 per 1,000 SF
1st Floor, Ste 121
| Size | 6,923 SF |
| Term | Negotiable |
| Rental Rate | Upon Request |
| Space Use | Office |
| Condition | Shell Space |
| Available | Now |
This 120,000 SF Class A office space features 30,000 SF floor plates and offers a parking ratio of 4 per 1,000 SF. The column-free floor plates provide flexibility and customization options to suit a variety of needs. The building benefits from high visibility along Highway 521 and includes an expansive outdoor patio located just steps from the main lobby. Additionally, it is situated within a growing community that boasts a newly developed 200,000 SF retail complex, enhancing its appeal with convenient nearby amenities.
- Open Floor Plan Layout
- Finished Ceilings: 13’
- Space is in Excellent Condition
- Can be combined with additional space(s) for up to 119,241 SF of adjacent space
- Central Air and Heating
- Natural Light
- 120,000 SF Class A office space with 30,000 SF.
- Parking ratio of 4 per 1,000 SF
1st Floor, Ste 122
| Size | 5,945 SF |
| Term | Negotiable |
| Rental Rate | Upon Request |
| Space Use | Office |
| Condition | Shell Space |
| Available | Now |
This 120,000 SF Class A office space features 30,000 SF floor plates and offers a parking ratio of 4 per 1,000 SF. The column-free floor plates provide flexibility and customization options to suit a variety of needs. The building benefits from high visibility along Highway 521 and includes an expansive outdoor patio located just steps from the main lobby. Additionally, it is situated within a growing community that boasts a newly developed 200,000 SF retail complex, enhancing its appeal with convenient nearby amenities.
- Open Floor Plan Layout
- Finished Ceilings: 13’
- Space is in Excellent Condition
- Can be combined with additional space(s) for up to 119,241 SF of adjacent space
- Central Air and Heating
- Natural Light
- Parking ratio of 4 per 1,000 SF
2nd Floor, Ste 200
| Size | 30,978 SF |
| Term | Negotiable |
| Rental Rate | Upon Request |
| Space Use | Office |
| Condition | Shell Space |
| Available | Now |
This 120,000 SF Class A office space features 30,000 SF floor plates and offers a parking ratio of 4 per 1,000 SF. The column-free floor plates provide flexibility and customization options to suit a variety of needs. The building benefits from high visibility along Highway 521 and includes an expansive outdoor patio located just steps from the main lobby. Additionally, it is situated within a growing community that boasts a newly developed 200,000 SF retail complex, enhancing its appeal with convenient nearby amenities.
- Open Floor Plan Layout
- Finished Ceilings: 13’
- Space is in Excellent Condition
- Can be combined with additional space(s) for up to 119,241 SF of adjacent space
- Central Air and Heating
- Natural Light
- Building visibility from Highway 521
3rd Floor, Ste 300
| Size | 30,978 SF |
| Term | Negotiable |
| Rental Rate | Upon Request |
| Space Use | Office |
| Condition | Shell Space |
| Available | Now |
This 120,000 SF Class A office space features 30,000 SF floor plates and offers a parking ratio of 4 per 1,000 SF. The column-free floor plates provide flexibility and customization options to suit a variety of needs. The building benefits from high visibility along Highway 521 and includes an expansive outdoor patio located just steps from the main lobby. Additionally, it is situated within a growing community that boasts a newly developed 200,000 SF retail complex, enhancing its appeal with convenient nearby amenities.
- Open Floor Plan Layout
- Finished Ceilings: 13’
- Space is in Excellent Condition
- Can be combined with additional space(s) for up to 119,241 SF of adjacent space
- Central Air and Heating
- Natural Light
- Building visibility from Highway 521
4th Floor, Ste 400
| Size | 31,065 SF |
| Term | Negotiable |
| Rental Rate | Upon Request |
| Space Use | Office |
| Condition | Shell Space |
| Available | Now |
This 120,000 SF Class A office space features 30,000 SF floor plates and offers a parking ratio of 4 per 1,000 SF. The column-free floor plates provide flexibility and customization options to suit a variety of needs. The building benefits from high visibility along Highway 521 and includes an expansive outdoor patio located just steps from the main lobby. Additionally, it is situated within a growing community that boasts a newly developed 200,000 SF retail complex, enhancing its appeal with convenient nearby amenities.
- Open Floor Plan Layout
- Finished Ceilings: 13’
- Space is in Excellent Condition
- Can be combined with additional space(s) for up to 119,241 SF of adjacent space
- Central Air and Heating
- Natural Light
- Building visibility from Highway 521
Property Overview
This 120,000 SF Class A office space features 30,000 SF floor plates and offers a parking ratio of 4 per 1,000 SF. The column-free floor plates provide flexibility and customization options to suit a variety of needs. The building benefits from high visibility along Highway 521 and includes an expansive outdoor patio located just steps from the main lobby. Additionally, it is situated within a growing community that boasts a newly developed 200,000 SF retail complex, enhancing its appeal with convenient nearby amenities.
- Controlled Access
- Conferencing Facility
- Central Heating
- Natural Light
- Monument Signage
- Outdoor Seating
- Air Conditioning
- Balcony
Property Facts
Presented by

CrossRidge Corporate Center | 1000 Corporate Center Way
Hmm, there seems to have been an error sending your message. Please try again.
Thanks! Your message was sent.




