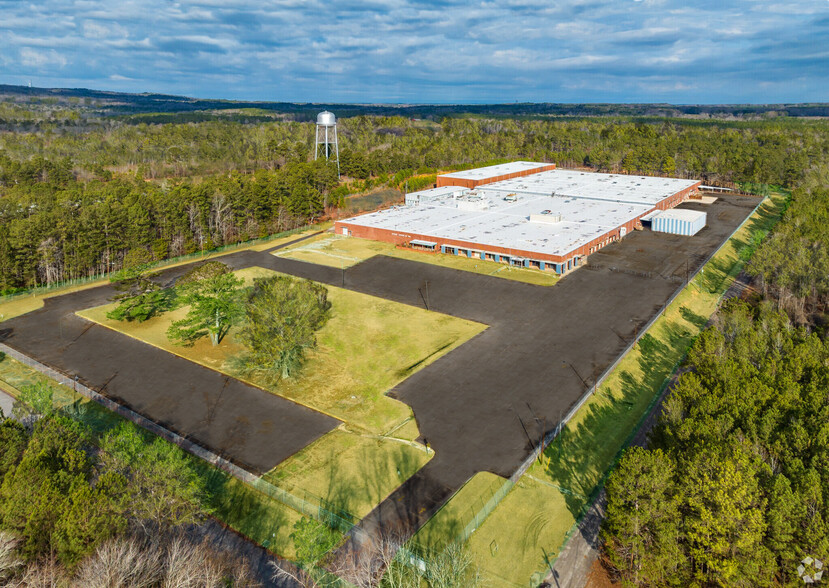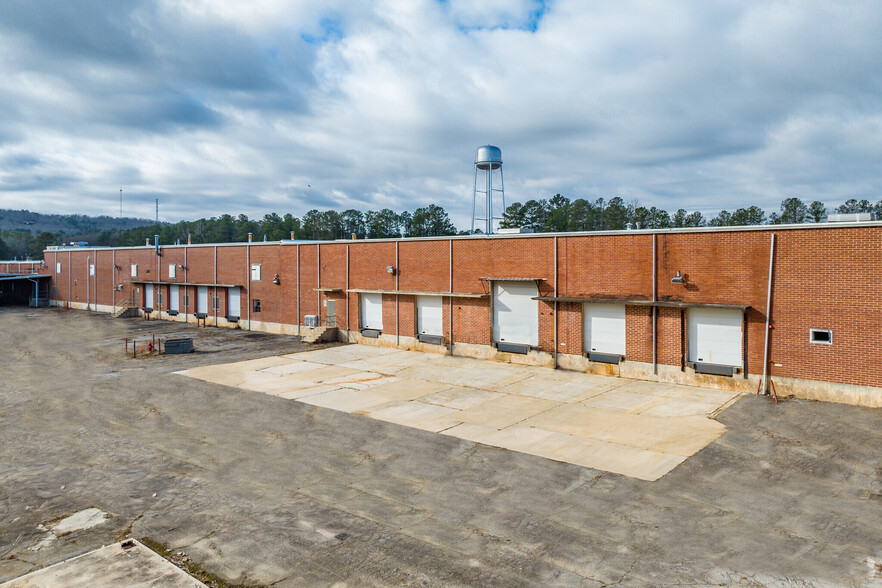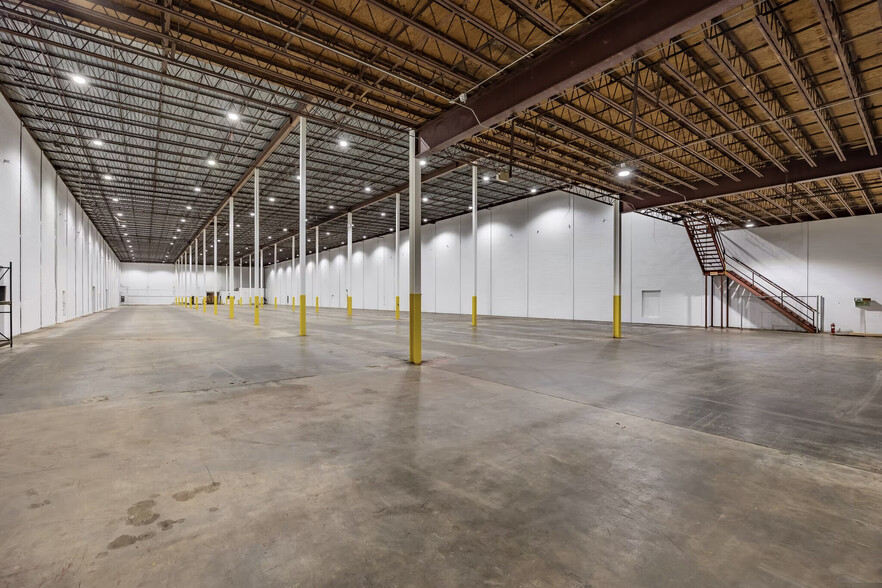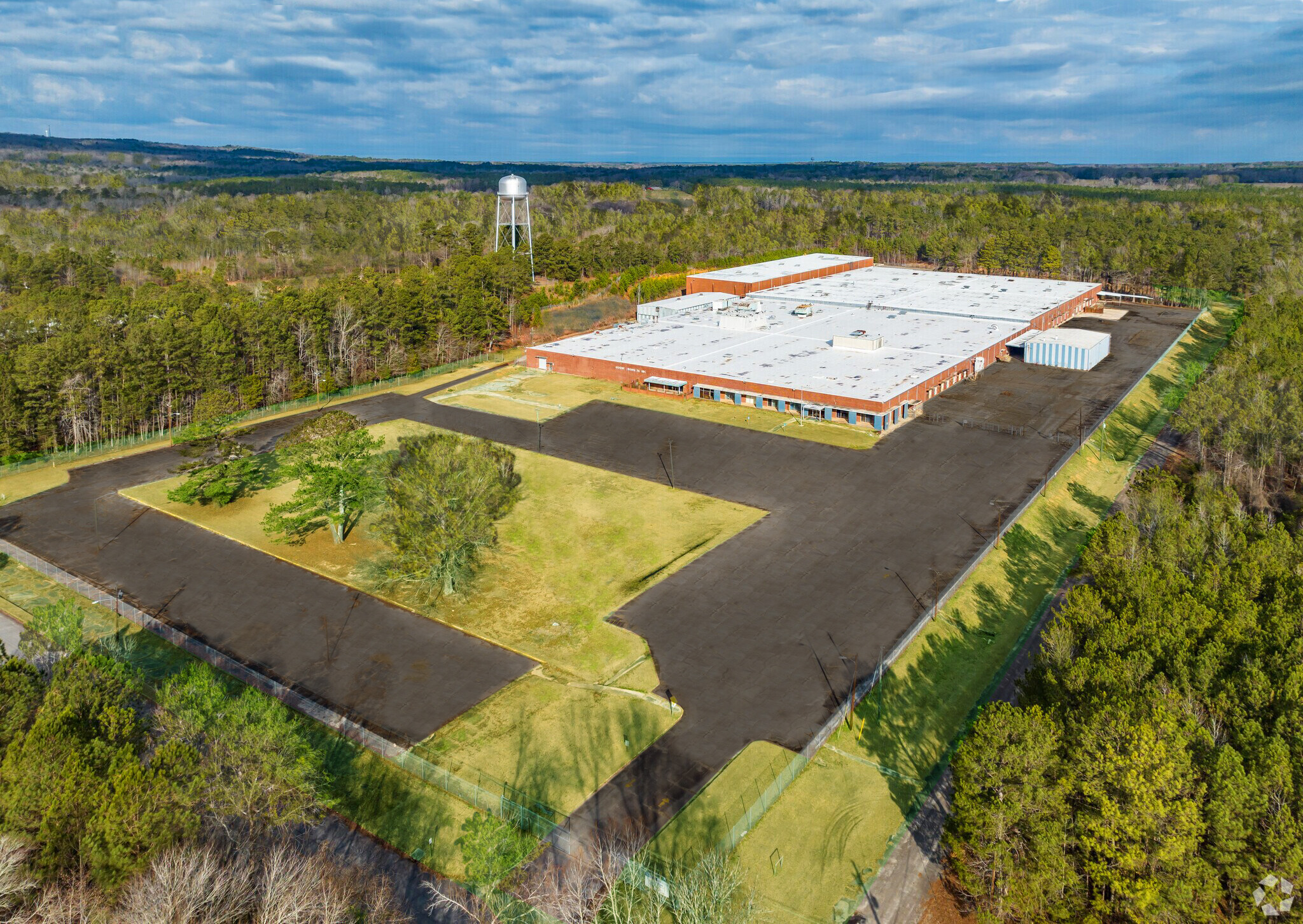Your email has been sent.
1000 W Main St 358,745 SF 27% Leased Industrial Building Manchester, GA 31816 $11,000,000 ($30.66/SF)



Investment Highlights
- 12,000 SF of office space with central heat and air.
- ESFR sprinklers in all areas.
- Paved parking lot with ample parking.
- This building has five different sections with clean height ranging from 16' to 32'
Executive Summary
Property Facts
| Price | $11,000,000 | Rentable Building Area | 358,745 SF |
| Price Per SF | $30.66 | No. Stories | 1 |
| Sale Type | Investment | Year Built | 1964 |
| Property Type | Industrial | Parking Ratio | 2.79/1,000 SF |
| Property Subtype | Manufacturing | Clear Ceiling Height | 32’ |
| Building Class | B | No. Dock-High Doors/Loading | 35 |
| Lot Size | 47.50 AC | No. Drive In / Grade-Level Doors | 2 |
| Zoning | I-1 - Light Industrial | ||
| Price | $11,000,000 |
| Price Per SF | $30.66 |
| Sale Type | Investment |
| Property Type | Industrial |
| Property Subtype | Manufacturing |
| Building Class | B |
| Lot Size | 47.50 AC |
| Rentable Building Area | 358,745 SF |
| No. Stories | 1 |
| Year Built | 1964 |
| Parking Ratio | 2.79/1,000 SF |
| Clear Ceiling Height | 32’ |
| No. Dock-High Doors/Loading | 35 |
| No. Drive In / Grade-Level Doors | 2 |
| Zoning | I-1 - Light Industrial |
Amenities
- Cooler
- Fenced Lot
- Yard
- Storage Space
- Air Conditioning
Utilities
- Lighting - Fluorescent
- Gas - Natural
- Water - City
- Sewer - City
- Heating
Space Availability
- Space
- Size
- Space Use
- Condition
- Available
This property is located in Atlanta MSA, less that 20 miles to I-85. It has 30 acres fenced site, ample truck and trailer storage. The facility if comprised of 5 buildings. Building 1 - 156,928 sq ft 16'.8" clear height, 40x 25 column spacing - 12,000 sq ft of office space. Building 2 - 138,925 sq ft - 22’.8” ft. clear height, 30x40 column spacing, 4 dock doors. Building 3 - 48,082 sq ft. plus 6360 sq ft mezzanine - 32 ft. clear height, 5 dock doors 1 drive in door. Building 4 - 8,853 sq. ft 20 ft clear height. Building 5 - 5,953 sq ft. 20 ft clear height. Climate Controlled Space and Cold storage can be installed to meet tenants needs.
- 1st Floor
- 8,853 SF
- Industrial
- Full Build-Out
- Now
- 1st Floor
- 19,582 SF
- Industrial
- Full Build-Out
- Now
- 1st Floor
- 70,570 SF
- Industrial
- Full Build-Out
- Now
- 1st Floor
- 5,953 SF
- Industrial
- Full Build-Out
- Now
| Space | Size | Space Use | Condition | Available |
| 1st Floor | 156,928 SF | Industrial | Full Build-Out | Now |
| 1st Floor | 8,853 SF | Industrial | Full Build-Out | Now |
| 1st Floor | 19,582 SF | Industrial | Full Build-Out | Now |
| 1st Floor | 70,570 SF | Industrial | Full Build-Out | Now |
| 1st Floor | 5,953 SF | Industrial | Full Build-Out | Now |
1st Floor
| Size |
| 156,928 SF |
| Space Use |
| Industrial |
| Condition |
| Full Build-Out |
| Available |
| Now |
1st Floor
| Size |
| 8,853 SF |
| Space Use |
| Industrial |
| Condition |
| Full Build-Out |
| Available |
| Now |
1st Floor
| Size |
| 19,582 SF |
| Space Use |
| Industrial |
| Condition |
| Full Build-Out |
| Available |
| Now |
1st Floor
| Size |
| 70,570 SF |
| Space Use |
| Industrial |
| Condition |
| Full Build-Out |
| Available |
| Now |
1st Floor
| Size |
| 5,953 SF |
| Space Use |
| Industrial |
| Condition |
| Full Build-Out |
| Available |
| Now |
1st Floor
| Size | 156,928 SF |
| Space Use | Industrial |
| Condition | Full Build-Out |
| Available | Now |
This property is located in Atlanta MSA, less that 20 miles to I-85. It has 30 acres fenced site, ample truck and trailer storage. The facility if comprised of 5 buildings. Building 1 - 156,928 sq ft 16'.8" clear height, 40x 25 column spacing - 12,000 sq ft of office space. Building 2 - 138,925 sq ft - 22’.8” ft. clear height, 30x40 column spacing, 4 dock doors. Building 3 - 48,082 sq ft. plus 6360 sq ft mezzanine - 32 ft. clear height, 5 dock doors 1 drive in door. Building 4 - 8,853 sq. ft 20 ft clear height. Building 5 - 5,953 sq ft. 20 ft clear height. Climate Controlled Space and Cold storage can be installed to meet tenants needs.
Property Taxes
| Parcel Number | MA02-002 | Improvements Assessment | $874,080 |
| Land Assessment | $127,360 | Total Assessment | $1,001,440 |
Property Taxes
Presented by

1000 W Main St
Hmm, there seems to have been an error sending your message. Please try again.
Thanks! Your message was sent.



