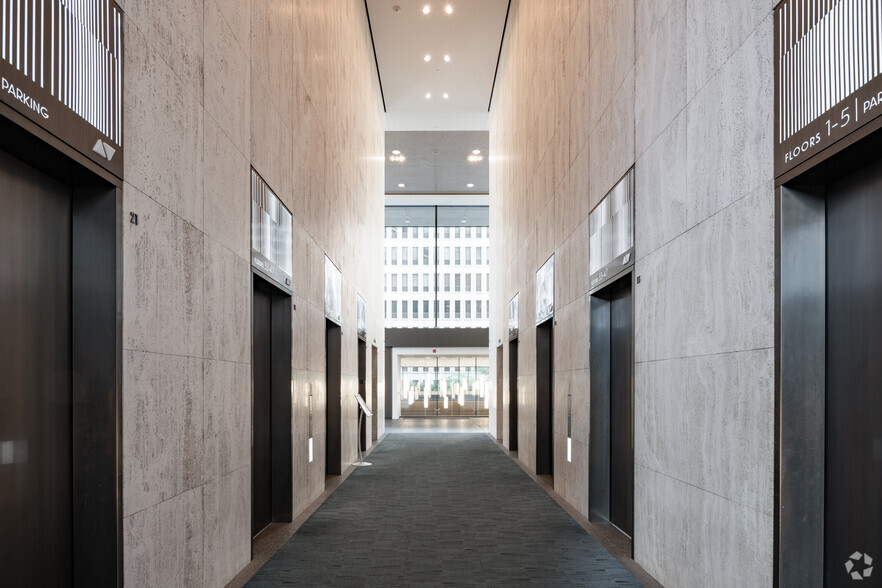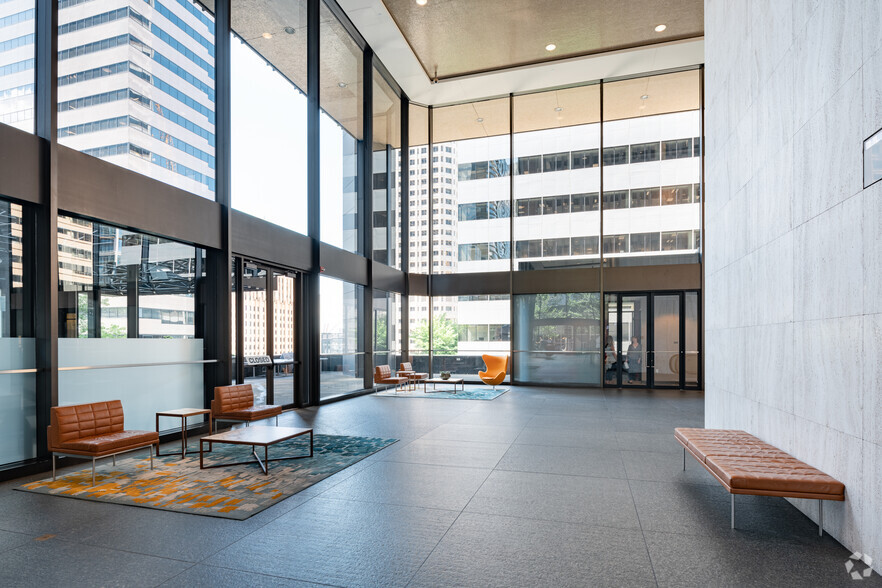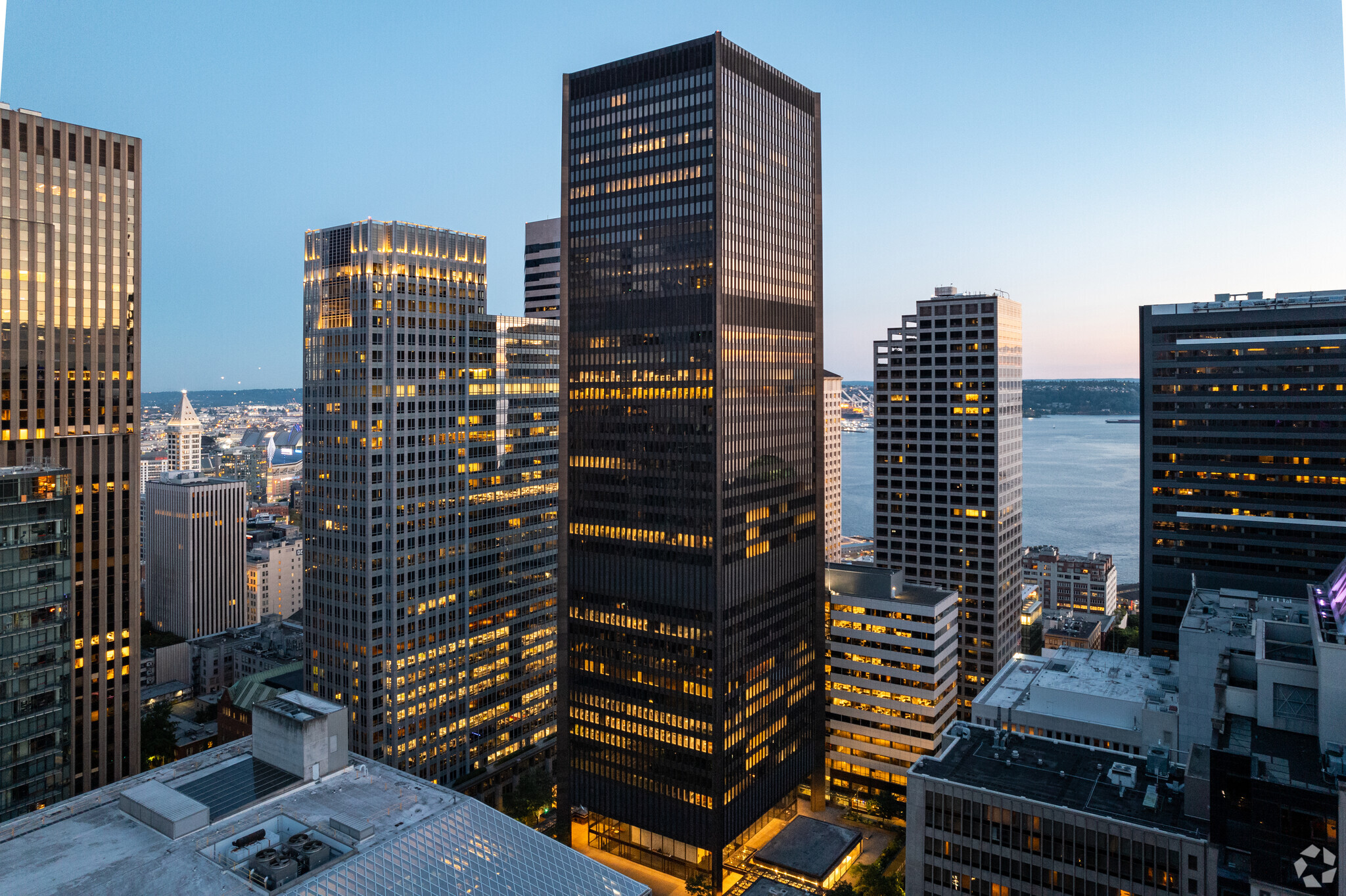Safeco Plaza 1001 4th Ave 1,789 - 183,695 SF of 4-Star Office Space Available in Seattle, WA 98154



HIGHLIGHTS
- The state-of-the-art fitness club.
- Bike Hub offers secure storage, repair stations, and easy access to downtown bike lanes, ensuring a seamless cycling experience for tenants.
- Multiple conference rooms with different layouts and functionality to service a wide breadth of tenant needs.
- New turnstile system enhances security while ensuring seamless access for tenants and visitors.
- Modern locker rooms with private showers, spacious changing areas, and secure storage provide comfort and convenience for busy professionals.
- With seamless access to I-5 and the region’s expanding multimodal transit options, tenants can connect to everything downtown Seattle has to offer.
ALL AVAILABLE SPACES(17)
Display Rental Rate as
- SPACE
- SIZE
- TERM
- RENTAL RATE
- SPACE USE
- CONDITION
- AVAILABLE
+ Available 10/1/2025
- Partially Built-Out as Standard Office
- Can be combined with additional space(s) for up to 59,374 SF of adjacent space
- Building offers many on-site amenities for tenants
- Mostly Open Floor Plan Layout
- Reception Area
+ Available 10/1/2025
- Partially Built-Out as Standard Office
- Can be combined with additional space(s) for up to 59,374 SF of adjacent space
- Building offers many on-site amenities for tenants
- Mostly Open Floor Plan Layout
- Reception Area
+ Available 10/1/2025
- Partially Built-Out as Standard Office
- Can be combined with additional space(s) for up to 59,374 SF of adjacent space
- Building offers many on-site amenities for tenants
- Mostly Open Floor Plan Layout
- Reception Area
+ Available Now
- Office intensive layout
- Building offers many on-site amenities for tenants
+ Available 6/1/2025
- Open Floor Plan Layout
- Building offers many on-site amenities for tenants
+ Available Now
- Partially Built-Out as Standard Office
- Can be combined with additional space(s) for up to 40,662 SF of adjacent space
- Office intensive layout
- Building offers many on-site amenities for tenants
+ Available Now
- Partially Built-Out as Standard Office
- Can be combined with additional space(s) for up to 40,662 SF of adjacent space
- Office intensive layout
- Building offers many on-site amenities for tenants
+ Available Now
- Partially Built-Out as Standard Office
- 1 Conference Room
- 4 Private Offices
- Building offers many on-site amenities for tenants
+ Available Now
- Partially Built-Out as Standard Office
- Building offers many on-site amenities for tenants
- Office intensive layout
+ Available Now
- Partially Built-Out as Standard Office
- Building offers many on-site amenities for tenants
- Mostly Open Floor Plan Layout
+ Available Now
- Partially Built-Out as Standard Office
- 2 Conference Rooms
- 9 Private Offices
- Building offers many on-site amenities for tenants
+ Available Now
- Partially Built-Out as Standard Office
- 7 Private Offices
- Building offers many on-site amenities for tenants
- Mostly Open Floor Plan Layout
- 2 Conference Rooms
+ Available Now
- Partially Built-Out as Standard Office
- 7 Private Offices
- Building offers many on-site amenities for tenants
- Mostly Open Floor Plan Layout
- 3 Conference Rooms
+ Available Now
- Partially Built-Out as Standard Office
- Building offers many on-site amenities for tenants
- 4 Private Offices
+ Available Now
- Partially Built-Out as Standard Office
- 1 Conference Room
- 4 Private Offices
- Building offers many on-site amenities for tenants
+ Available Now
- Partially Built-Out as Standard Office
- Building offers many on-site amenities for tenants
+ Available Now
- Partially Built-Out as Standard Office
- Building offers many on-site amenities for tenants
| Space | Size | Term | Rental Rate | Space Use | Condition | Available |
| 21st Floor, Ste 2100 | 19,789 SF | Negotiable | Upon Request | Office | Partial Build-Out | October 01, 2025 |
| 22nd Floor, Ste 2200 | 19,795 SF | Negotiable | Upon Request | Office | Partial Build-Out | October 01, 2025 |
| 23rd Floor, Ste 2300 | 19,790 SF | Negotiable | Upon Request | Office | Partial Build-Out | October 01, 2025 |
| 32nd Floor, Ste 3200 | 19,795 SF | Negotiable | Upon Request | Office | Shell Space | Now |
| 36th Floor, Ste 3600 | 20,816 SF | Negotiable | Upon Request | Office | Partial Build-Out | June 01, 2025 |
| 39th Floor, Ste 3900 | 20,331 SF | Negotiable | Upon Request | Office | Partial Build-Out | Now |
| 40th Floor, Ste 4000 | 20,331 SF | Negotiable | Upon Request | Office | Partial Build-Out | Now |
| 41st Floor, Ste 4105 | 3,263 SF | Negotiable | Upon Request | Office | Partial Build-Out | Now |
| 41st Floor, Ste 4120 | 7,662 SF | Negotiable | Upon Request | Office | Partial Build-Out | Now |
| 42nd Floor, Ste 4200 | 5,569 SF | Negotiable | Upon Request | Office | Partial Build-Out | Now |
| 42nd Floor, Ste 4210 | 6,462 SF | Negotiable | Upon Request | Office | Partial Build-Out | Now |
| 42nd Floor, Ste 4220 | 3,448 SF | Negotiable | Upon Request | Office | Partial Build-Out | Now |
| 42nd Floor, Ste 4230 | 4,646 SF | Negotiable | Upon Request | Office | Partial Build-Out | Now |
| 43rd Floor, Ste 4305 | 3,721 SF | Negotiable | Upon Request | Office | Partial Build-Out | Now |
| 43rd Floor, Ste 4340 | 2,088 SF | Negotiable | Upon Request | Office | Partial Build-Out | Now |
| 43rd Floor, Ste 4360 | 1,789 SF | Negotiable | Upon Request | Office | Partial Build-Out | Now |
| 43rd Floor, Ste 4368 | 4,400 SF | Negotiable | Upon Request | Office | Partial Build-Out | Now |
21st Floor, Ste 2100
| Size |
| 19,789 SF |
| Term |
| Negotiable |
| Rental Rate |
| Upon Request |
| Space Use |
| Office |
| Condition |
| Partial Build-Out |
| Available |
| October 01, 2025 |
22nd Floor, Ste 2200
| Size |
| 19,795 SF |
| Term |
| Negotiable |
| Rental Rate |
| Upon Request |
| Space Use |
| Office |
| Condition |
| Partial Build-Out |
| Available |
| October 01, 2025 |
23rd Floor, Ste 2300
| Size |
| 19,790 SF |
| Term |
| Negotiable |
| Rental Rate |
| Upon Request |
| Space Use |
| Office |
| Condition |
| Partial Build-Out |
| Available |
| October 01, 2025 |
32nd Floor, Ste 3200
| Size |
| 19,795 SF |
| Term |
| Negotiable |
| Rental Rate |
| Upon Request |
| Space Use |
| Office |
| Condition |
| Shell Space |
| Available |
| Now |
36th Floor, Ste 3600
| Size |
| 20,816 SF |
| Term |
| Negotiable |
| Rental Rate |
| Upon Request |
| Space Use |
| Office |
| Condition |
| Partial Build-Out |
| Available |
| June 01, 2025 |
39th Floor, Ste 3900
| Size |
| 20,331 SF |
| Term |
| Negotiable |
| Rental Rate |
| Upon Request |
| Space Use |
| Office |
| Condition |
| Partial Build-Out |
| Available |
| Now |
40th Floor, Ste 4000
| Size |
| 20,331 SF |
| Term |
| Negotiable |
| Rental Rate |
| Upon Request |
| Space Use |
| Office |
| Condition |
| Partial Build-Out |
| Available |
| Now |
41st Floor, Ste 4105
| Size |
| 3,263 SF |
| Term |
| Negotiable |
| Rental Rate |
| Upon Request |
| Space Use |
| Office |
| Condition |
| Partial Build-Out |
| Available |
| Now |
41st Floor, Ste 4120
| Size |
| 7,662 SF |
| Term |
| Negotiable |
| Rental Rate |
| Upon Request |
| Space Use |
| Office |
| Condition |
| Partial Build-Out |
| Available |
| Now |
42nd Floor, Ste 4200
| Size |
| 5,569 SF |
| Term |
| Negotiable |
| Rental Rate |
| Upon Request |
| Space Use |
| Office |
| Condition |
| Partial Build-Out |
| Available |
| Now |
42nd Floor, Ste 4210
| Size |
| 6,462 SF |
| Term |
| Negotiable |
| Rental Rate |
| Upon Request |
| Space Use |
| Office |
| Condition |
| Partial Build-Out |
| Available |
| Now |
42nd Floor, Ste 4220
| Size |
| 3,448 SF |
| Term |
| Negotiable |
| Rental Rate |
| Upon Request |
| Space Use |
| Office |
| Condition |
| Partial Build-Out |
| Available |
| Now |
42nd Floor, Ste 4230
| Size |
| 4,646 SF |
| Term |
| Negotiable |
| Rental Rate |
| Upon Request |
| Space Use |
| Office |
| Condition |
| Partial Build-Out |
| Available |
| Now |
43rd Floor, Ste 4305
| Size |
| 3,721 SF |
| Term |
| Negotiable |
| Rental Rate |
| Upon Request |
| Space Use |
| Office |
| Condition |
| Partial Build-Out |
| Available |
| Now |
43rd Floor, Ste 4340
| Size |
| 2,088 SF |
| Term |
| Negotiable |
| Rental Rate |
| Upon Request |
| Space Use |
| Office |
| Condition |
| Partial Build-Out |
| Available |
| Now |
43rd Floor, Ste 4360
| Size |
| 1,789 SF |
| Term |
| Negotiable |
| Rental Rate |
| Upon Request |
| Space Use |
| Office |
| Condition |
| Partial Build-Out |
| Available |
| Now |
43rd Floor, Ste 4368
| Size |
| 4,400 SF |
| Term |
| Negotiable |
| Rental Rate |
| Upon Request |
| Space Use |
| Office |
| Condition |
| Partial Build-Out |
| Available |
| Now |
PROPERTY OVERVIEW
+ 762,631 SF Class A office building + Average floor plate size is approximately 20,000 SF + 50 story office building + 5 levels of underground parking – 0.7:1,000 RSF parking ratio + Iconic Grounds coffee shop and Bank of America + 35,000 SF of building specific amenities including: + Large conference room and training center + Executive boardroom + Private tenant library + Fitness Club with showers and locker rooms + Secured Bike Hub with dedicated entrance with shower and locker rooms
- Conferencing Facility
- Fitness Center
- Property Manager on Site
- Restaurant
- LEED Certified - Platinum
- Energy Star Labeled
PROPERTY FACTS
SELECT TENANTS
- FLOOR
- TENANT NAME
- INDUSTRY
- 41st
- Aedas
- Professional, Scientific, and Technical Services
- 43rd
- AFC
- Finance and Insurance
- 5th
- BXP
- Real Estate
- 43rd
- Endeavor
- Finance and Insurance
- 44th
- Fox Rothschild
- Professional, Scientific, and Technical Services
- 36th
- IA
- Professional, Scientific, and Technical Services
- 28th
- PWRFL
- Professional, Scientific, and Technical Services
- Multiple
- Safeco Insurance
- Finance and Insurance
- 31st
- WPP Group USA, Inc.
- Professional, Scientific, and Technical Services
- 31st
- WSP
- Professional, Scientific, and Technical Services




























