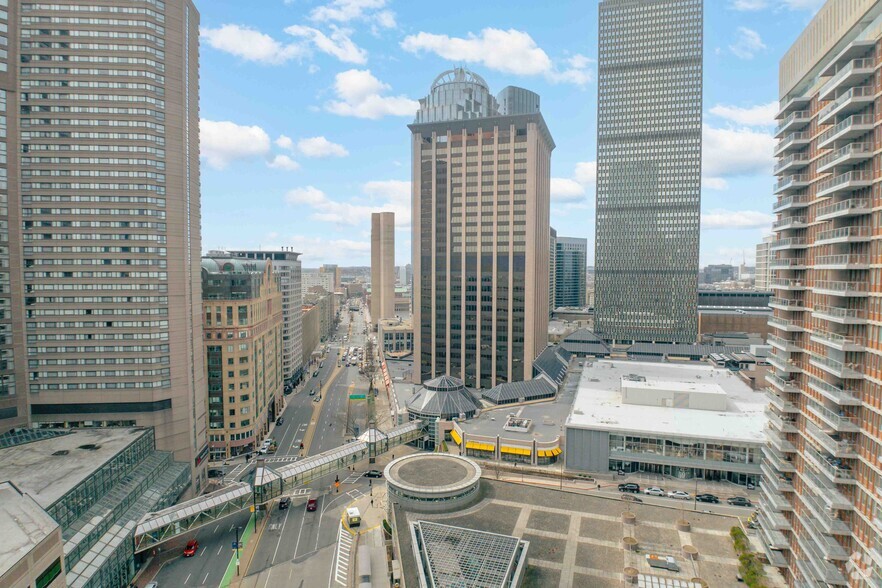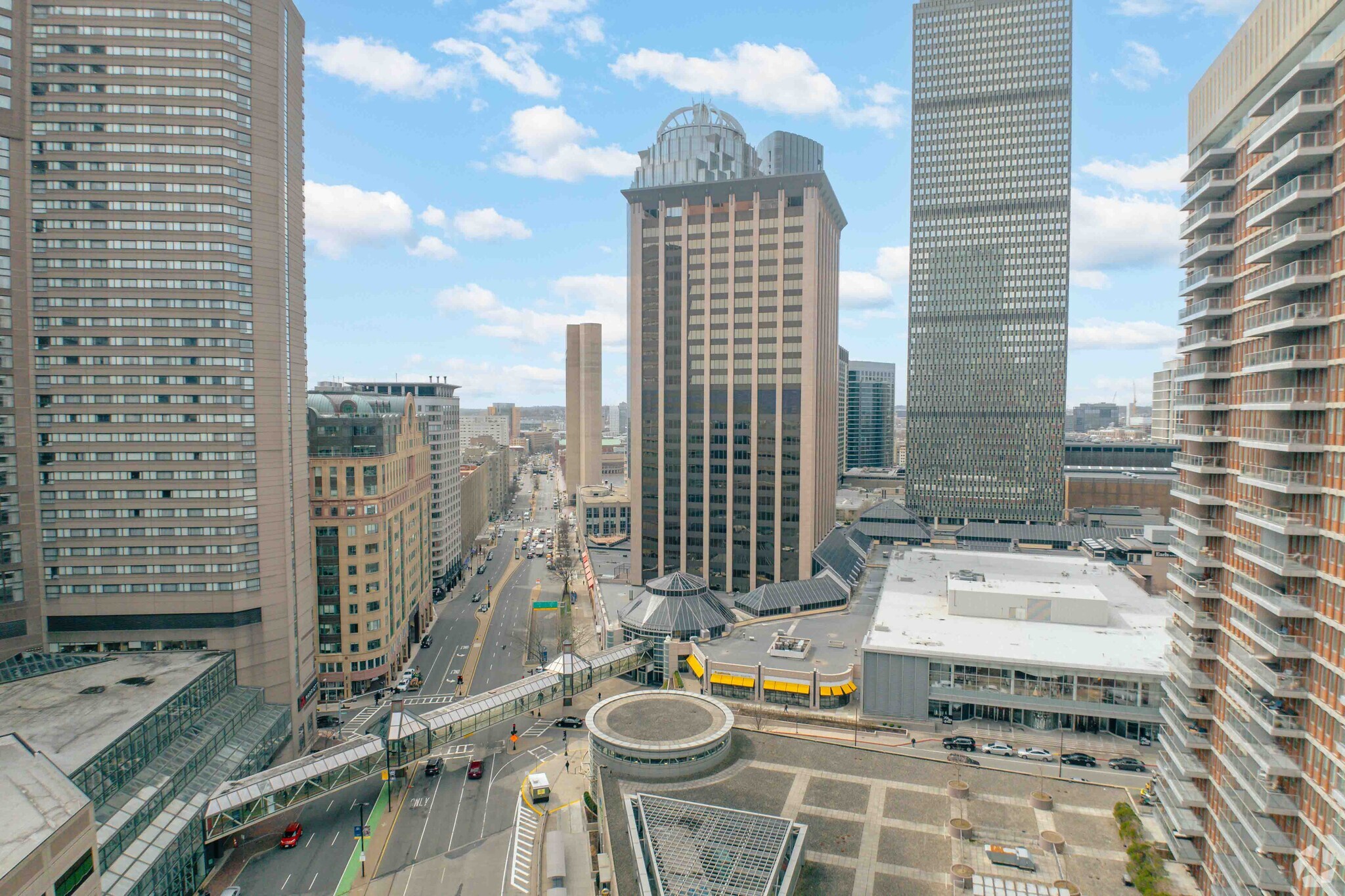Your email has been sent.
All Available Spaces(2)
Display Rental Rate as
- Space
- Size
- Term
- Rental Rate
- Space Use
- Condition
- Available
21,799 SF Floor is subdividable. Prudential Center location with immediate access to the city under glass. 2,680 car parking garage under the complex.
- Sublease space available from current tenant
- Mostly Open Floor Plan Layout
- Central Air and Heating
- Space is partially furnished.
- Partially Built-Out as Standard Office
- Can be combined with additional space(s) for up to 43,598 SF of adjacent space
- Private Restrooms
- Bright, open, modern space
21,799 SF Floor is subdividable. Prudential Center location with immediate access to the city under glass. 2,680 car parking garage under the complex.
- Sublease space available from current tenant
- Mostly Open Floor Plan Layout
- 198 Workstations
- Central Air and Heating
- Natural Light
- Bright, open, modern space
- Partially Built-Out as Standard Office
- 9 Conference Rooms
- Can be combined with additional space(s) for up to 43,598 SF of adjacent space
- Recessed Lighting
- Space is partially furnished.
| Space | Size | Term | Rental Rate | Space Use | Condition | Available |
| 6th Floor | 8,000-21,799 SF | Negotiable | Upon Request Upon Request Upon Request Upon Request | Office | Partial Build-Out | Now |
| 7th Floor | 21,799 SF | Negotiable | Upon Request Upon Request Upon Request Upon Request | Office | Partial Build-Out | Now |
6th Floor
| Size |
| 8,000-21,799 SF |
| Term |
| Negotiable |
| Rental Rate |
| Upon Request Upon Request Upon Request Upon Request |
| Space Use |
| Office |
| Condition |
| Partial Build-Out |
| Available |
| Now |
7th Floor
| Size |
| 21,799 SF |
| Term |
| Negotiable |
| Rental Rate |
| Upon Request Upon Request Upon Request Upon Request |
| Space Use |
| Office |
| Condition |
| Partial Build-Out |
| Available |
| Now |
6th Floor
| Size | 8,000-21,799 SF |
| Term | Negotiable |
| Rental Rate | Upon Request |
| Space Use | Office |
| Condition | Partial Build-Out |
| Available | Now |
21,799 SF Floor is subdividable. Prudential Center location with immediate access to the city under glass. 2,680 car parking garage under the complex.
- Sublease space available from current tenant
- Partially Built-Out as Standard Office
- Mostly Open Floor Plan Layout
- Can be combined with additional space(s) for up to 43,598 SF of adjacent space
- Central Air and Heating
- Private Restrooms
- Space is partially furnished.
- Bright, open, modern space
7th Floor
| Size | 21,799 SF |
| Term | Negotiable |
| Rental Rate | Upon Request |
| Space Use | Office |
| Condition | Partial Build-Out |
| Available | Now |
21,799 SF Floor is subdividable. Prudential Center location with immediate access to the city under glass. 2,680 car parking garage under the complex.
- Sublease space available from current tenant
- Partially Built-Out as Standard Office
- Mostly Open Floor Plan Layout
- 9 Conference Rooms
- 198 Workstations
- Can be combined with additional space(s) for up to 43,598 SF of adjacent space
- Central Air and Heating
- Recessed Lighting
- Natural Light
- Space is partially furnished.
- Bright, open, modern space
Features and Amenities
- Atrium
- Banking
- Conferencing Facility
- Day Care
- Fitness Center
- Metro/Subway
- Property Manager on Site
- Restaurant
- Energy Star Labeled
- Central Heating
- Natural Light
- Open-Plan
- Air Conditioning
Property Facts
Select Tenants
- Floor
- Tenant Name
- Industry
- 25th
- ATWOOD & CHERNY, P.C.
- Professional, Scientific, and Technical Services
- Multiple
- Audax Group
- Finance and Insurance
- Multiple
- Blue Cross and Blue Shield of Massachusetts, Inc.
- Finance and Insurance
- 2nd
- Gnemsdc M A Advisors Inc
- Professional, Scientific, and Technical Services
- 22nd
- HawkPartners
- Professional, Scientific, and Technical Services
- 22nd
- Jenzabar
- Information
- 4th
- Marsh & McLennan
- Finance and Insurance
- 11th
- Rize Massachusetts
- Services
- 21st
- Sutton Place
- Professional, Scientific, and Technical Services
- 5th
- Tarlow Breed Hart & Rodgers, P.C.
- Professional, Scientific, and Technical Services
Sustainability
Sustainability
LEED Certification Developed by the U.S. Green Building Council (USGBC), the Leadership in Energy and Environmental Design (LEED) is a green building certification program focused on the design, construction, operation, and maintenance of green buildings, homes, and neighborhoods, which aims to help building owners and operators be environmentally responsible and use resources efficiently. LEED certification is a globally recognized symbol of sustainability achievement and leadership. To achieve LEED certification, a project earns points by adhering to prerequisites and credits that address carbon, energy, water, waste, transportation, materials, health and indoor environmental quality. Projects go through a verification and review process and are awarded points that correspond to a level of LEED certification: Platinum (80+ points) Gold (60-79 points) Silver (50-59 points) Certified (40-49 points)
Presented by

101 Huntington Ave
Hmm, there seems to have been an error sending your message. Please try again.
Thanks! Your message was sent.





