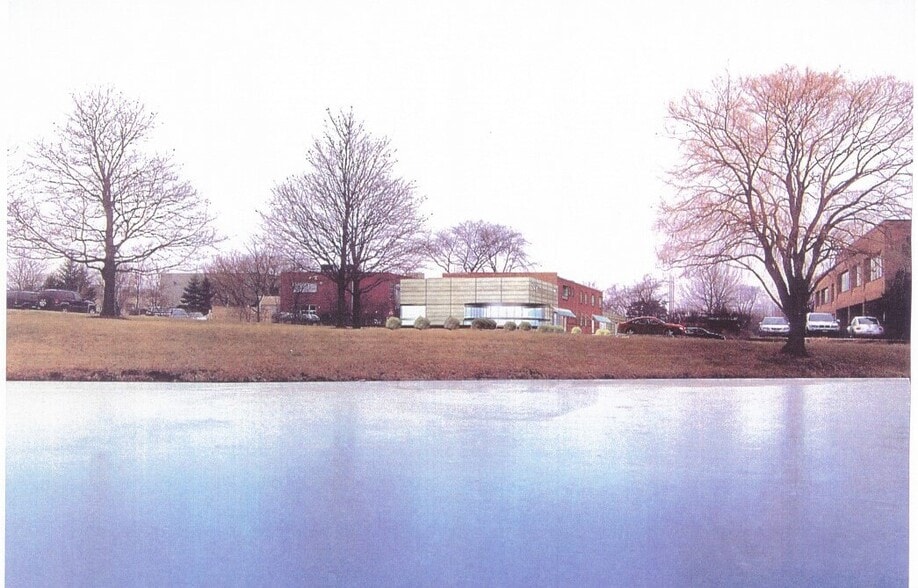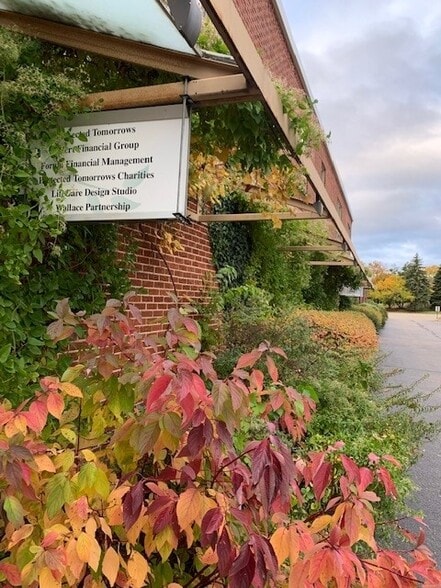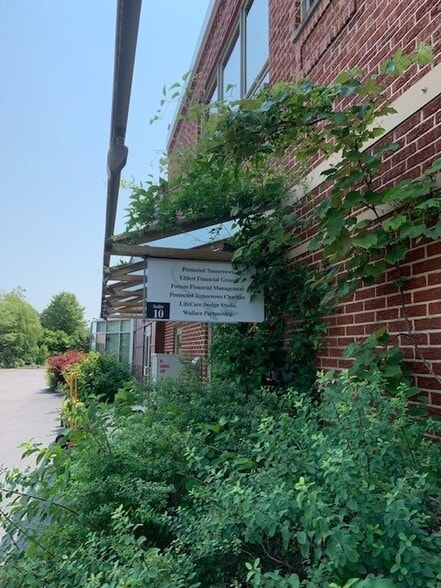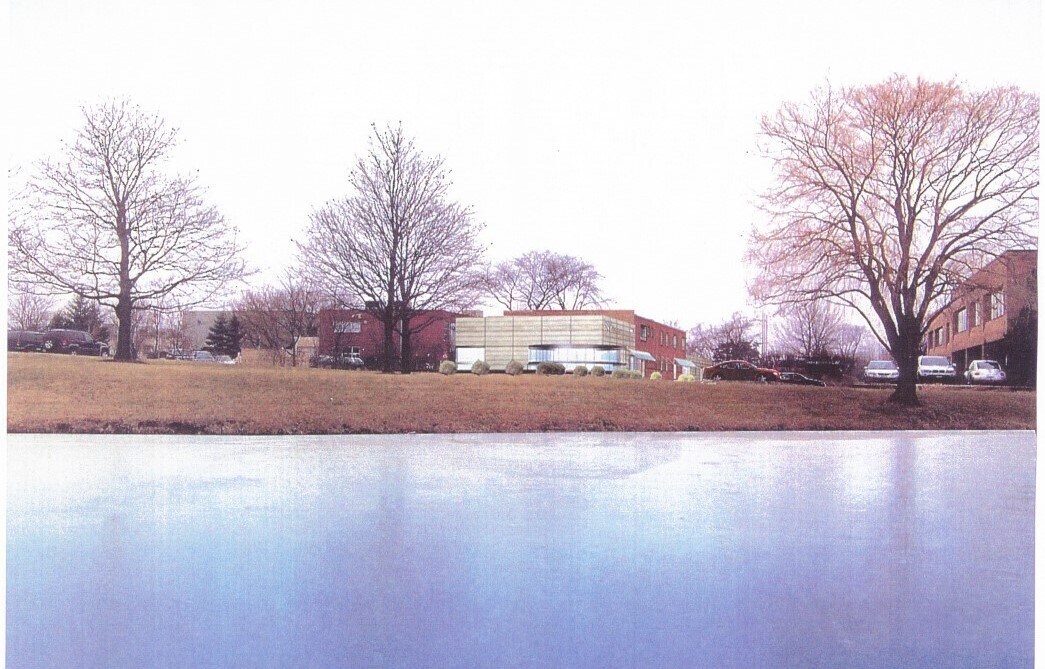Your email has been sent.
LifeCare Center/Protected Tomorrows 103 Schelter Rd 450 - 6,670 SF of Space Available in Lincolnshire, IL 60069



Highlights
- This historic property i.e., formerly a US Naval Base, is located in Lincolnshire Corporate Center.
- ADA compliant
- Neighborhood facilities: Hotels, Daycare Nurseries, Ivy Leage School, Public Library, USPS more...
- Spaces & Utilities i.e. 3 interconnected buildings w/dedicated entries/restrooms/HVAC, parking & building systems.
- Quiet, welcoming loft style hi-ceiling spaces w/operable windows.
Display Rental Rate as
- Space
- Size
- Term
- Rental Rate
- Space Use
- Condition
- Available
ADA Accessible state of the art Conference Center (capacity 60 people)in a historic airplane hangar in a picturesque setting. A/V Equipped for Media/Digital Presentations Breakout Rooms (2) Food Warming Area (fully equipped) Restrooms (M/F) Reception Area & Coat Closet Conference Facility is fully furnished and available for rental on event basis. Adjacent lodging facility (Hotel) available for out-of-town guests.
- Space is in Excellent Condition
- Wi-Fi Connectivity
- Energy Performance Rating - B
- High Ceilings
- Conference Rooms
- Original plane hangar charm is maintained.
- Reception Area
- Security System
- Fully Carpeted
- After Hours HVAC Available
- Wheelchair Accessible
| Space | Size | Term | Rental Rate | Space Use | Condition | Available |
| 1st Floor | 2,800 SF | Negotiable | Upon Request Upon Request Upon Request Upon Request | Flex | Full Build-Out | Now |
1st Floor
| Size |
| 2,800 SF |
| Term |
| Negotiable |
| Rental Rate |
| Upon Request Upon Request Upon Request Upon Request |
| Space Use |
| Flex |
| Condition |
| Full Build-Out |
| Available |
| Now |
- Space
- Size
- Term
- Rental Rate
- Space Use
- Condition
- Available
The space is built-out & move-in condition. Lease term: 3 years. Space attributes: Warm welcoming space w/loft style open ceilings (10'6" high) Operable windows facing South sun w/roll-down shades. 4 offices w/closets A central workspace serving as reception/conference area w/storage closets (2)
- Listed lease rate plus proportional share of electrical cost
- Fits 12 People
- 1 Conference Room
- Space is in Excellent Condition
- Wi-Fi Connectivity
- Fully Carpeted
- High Ceilings
- Secure Storage
- After Hours HVAC Available
- Energy Performance Rating - B
- Offices (4) with individualized closets
- Server Closet & Copy Area
- Carpet
- Fully Built-Out as Professional Services Office
- 4 Private Offices
- Finished Ceilings: 10’6”
- Central Heating System
- Print/Copy Room
- Security System
- Exposed Ceiling
- Natural Light
- Accent Lighting
- Wheelchair Accessible
- Central Open Workspace/8 people
- Divider walls w/stained wood paneling
- Natural daylight dawn-dusk
ADA Accessible state of the art Conference Center (capacity 60 people)in a historic airplane hangar in a picturesque setting. A/V Equipped for Media/Digital Presentations Breakout Rooms (2) Food Warming Area (fully equipped) Restrooms (M/F) Reception Area & Coat Closet Conference Facility is fully furnished and available for rental on event basis. Adjacent lodging facility (Hotel) available for out-of-town guests.
- Space is in Excellent Condition
- Wi-Fi Connectivity
- Energy Performance Rating - B
- High Ceilings
- Conference Rooms
- Original plane hangar charm is maintained.
- Reception Area
- Security System
- Fully Carpeted
- After Hours HVAC Available
- Wheelchair Accessible
The space is contiguous to & leads to adjacent office spaces. Loft Style flexible space design w/ +11'-0"ceiling. Windows: Energy efficient windows w/roll-down shades on North/ South Sun orientation. Interior walls: Decorative wood paneling Finishes: High quality w/Carpet Lighting: Glare free indirect lighting. HVAC: tstat control
- Lease rate does not include certain property expenses
- Fits 12 People
- Conference Rooms
- Space is in Excellent Condition
- Central Air and Heating
- Fully Carpeted
- High Ceilings
- Natural Light
- Energy Performance Rating - B
- Wheelchair Accessible
- Fully Built-Out as Professional Services Office
- 4 Private Offices
- Finished Ceilings: 11’
- Can be combined with additional space(s) for up to 1,950 SF of adjacent space
- Wi-Fi Connectivity
- Security System
- Exposed Ceiling
- Accent Lighting
- Open-Plan
- Welcoming w/abundant natural light
Loft style high space (+10'-6" h) w/operable windows furnished w/roll-down shades Natural lighting: South Sun Exposure Lighting: Glare-free designer fixtures Heating/Air-Conditioning: Tenant controlled tstat
- Listed lease rate plus proportional share of the utilities and cleaning cost
- Can be combined with additional space(s) for up to 1,950 SF of adjacent space
- Security System
- Natural Light
- Energy Performance Rating - B
- Wheelchair Accessible
- Space expandable to include adjacent Offices
- Finished Ceilings: 10’6”
- Central Air and Heating
- High Ceilings
- Accent Lighting
- Open-Plan
- High open ceiling space
Previously used as professional offices by a psychiatrist's office & fashion boutique. Floor: Carpeted Ceiling: Lay-in-tile Ceiling Windows: Energy efficient operable windows w/roll-down shades Lighting: Recessed Fluorescent fixtures & trac-lites Fully Sprinklered Fire Alarm System Restrooms (2) incl ADA Direct access from tenant dedicated lobby
- Lease rate does not include certain property expenses
- 3 Private Offices
- Space is in Excellent Condition
- Wi-Fi Connectivity
- Security System
- After Hours HVAC Available
- Wheelchair Accessible
- Fits 3 People
- Finished Ceilings: 8’
- Central Air and Heating
- Fully Carpeted
- Emergency Lighting
- Accent Lighting
- Spacious, bright, quiet and welcoming space.
| Space | Size | Term | Rental Rate | Space Use | Condition | Available |
| 1st Floor | 1,320 SF | 3 Years | Upon Request Upon Request Upon Request Upon Request | Office | Full Build-Out | Now |
| 1st Floor | 2,800 SF | Negotiable | Upon Request Upon Request Upon Request Upon Request | Flex | Full Build-Out | Now |
| 1st Floor, Ste 15 | 1,500 SF | 3 Years | Upon Request Upon Request Upon Request Upon Request | Office | Full Build-Out | Now |
| 1st Floor, Ste 20 | 450 SF | 3 Years | Upon Request Upon Request Upon Request Upon Request | Office | Shell Space | Now |
| 1st Floor, Ste 25 | 600 SF | 3 Years | Upon Request Upon Request Upon Request Upon Request | Office/Retail | Spec Suite | Now |
1st Floor
| Size |
| 1,320 SF |
| Term |
| 3 Years |
| Rental Rate |
| Upon Request Upon Request Upon Request Upon Request |
| Space Use |
| Office |
| Condition |
| Full Build-Out |
| Available |
| Now |
1st Floor
| Size |
| 2,800 SF |
| Term |
| Negotiable |
| Rental Rate |
| Upon Request Upon Request Upon Request Upon Request |
| Space Use |
| Flex |
| Condition |
| Full Build-Out |
| Available |
| Now |
1st Floor, Ste 15
| Size |
| 1,500 SF |
| Term |
| 3 Years |
| Rental Rate |
| Upon Request Upon Request Upon Request Upon Request |
| Space Use |
| Office |
| Condition |
| Full Build-Out |
| Available |
| Now |
1st Floor, Ste 20
| Size |
| 450 SF |
| Term |
| 3 Years |
| Rental Rate |
| Upon Request Upon Request Upon Request Upon Request |
| Space Use |
| Office |
| Condition |
| Shell Space |
| Available |
| Now |
1st Floor, Ste 25
| Size |
| 600 SF |
| Term |
| 3 Years |
| Rental Rate |
| Upon Request Upon Request Upon Request Upon Request |
| Space Use |
| Office/Retail |
| Condition |
| Spec Suite |
| Available |
| Now |
1st Floor
| Size | 1,320 SF |
| Term | 3 Years |
| Rental Rate | Upon Request |
| Space Use | Office |
| Condition | Full Build-Out |
| Available | Now |
The space is built-out & move-in condition. Lease term: 3 years. Space attributes: Warm welcoming space w/loft style open ceilings (10'6" high) Operable windows facing South sun w/roll-down shades. 4 offices w/closets A central workspace serving as reception/conference area w/storage closets (2)
- Listed lease rate plus proportional share of electrical cost
- Fully Built-Out as Professional Services Office
- Fits 12 People
- 4 Private Offices
- 1 Conference Room
- Finished Ceilings: 10’6”
- Space is in Excellent Condition
- Central Heating System
- Wi-Fi Connectivity
- Print/Copy Room
- Fully Carpeted
- Security System
- High Ceilings
- Exposed Ceiling
- Secure Storage
- Natural Light
- After Hours HVAC Available
- Accent Lighting
- Energy Performance Rating - B
- Wheelchair Accessible
- Offices (4) with individualized closets
- Central Open Workspace/8 people
- Server Closet & Copy Area
- Divider walls w/stained wood paneling
- Carpet
- Natural daylight dawn-dusk
1st Floor
| Size | 2,800 SF |
| Term | Negotiable |
| Rental Rate | Upon Request |
| Space Use | Flex |
| Condition | Full Build-Out |
| Available | Now |
ADA Accessible state of the art Conference Center (capacity 60 people)in a historic airplane hangar in a picturesque setting. A/V Equipped for Media/Digital Presentations Breakout Rooms (2) Food Warming Area (fully equipped) Restrooms (M/F) Reception Area & Coat Closet Conference Facility is fully furnished and available for rental on event basis. Adjacent lodging facility (Hotel) available for out-of-town guests.
- Space is in Excellent Condition
- Reception Area
- Wi-Fi Connectivity
- Security System
- Energy Performance Rating - B
- Fully Carpeted
- High Ceilings
- After Hours HVAC Available
- Conference Rooms
- Wheelchair Accessible
- Original plane hangar charm is maintained.
1st Floor, Ste 15
| Size | 1,500 SF |
| Term | 3 Years |
| Rental Rate | Upon Request |
| Space Use | Office |
| Condition | Full Build-Out |
| Available | Now |
The space is contiguous to & leads to adjacent office spaces. Loft Style flexible space design w/ +11'-0"ceiling. Windows: Energy efficient windows w/roll-down shades on North/ South Sun orientation. Interior walls: Decorative wood paneling Finishes: High quality w/Carpet Lighting: Glare free indirect lighting. HVAC: tstat control
- Lease rate does not include certain property expenses
- Fully Built-Out as Professional Services Office
- Fits 12 People
- 4 Private Offices
- Conference Rooms
- Finished Ceilings: 11’
- Space is in Excellent Condition
- Can be combined with additional space(s) for up to 1,950 SF of adjacent space
- Central Air and Heating
- Wi-Fi Connectivity
- Fully Carpeted
- Security System
- High Ceilings
- Exposed Ceiling
- Natural Light
- Accent Lighting
- Energy Performance Rating - B
- Open-Plan
- Wheelchair Accessible
- Welcoming w/abundant natural light
1st Floor, Ste 20
| Size | 450 SF |
| Term | 3 Years |
| Rental Rate | Upon Request |
| Space Use | Office |
| Condition | Shell Space |
| Available | Now |
Loft style high space (+10'-6" h) w/operable windows furnished w/roll-down shades Natural lighting: South Sun Exposure Lighting: Glare-free designer fixtures Heating/Air-Conditioning: Tenant controlled tstat
- Listed lease rate plus proportional share of the utilities and cleaning cost
- Finished Ceilings: 10’6”
- Can be combined with additional space(s) for up to 1,950 SF of adjacent space
- Central Air and Heating
- Security System
- High Ceilings
- Natural Light
- Accent Lighting
- Energy Performance Rating - B
- Open-Plan
- Wheelchair Accessible
- High open ceiling space
- Space expandable to include adjacent Offices
1st Floor, Ste 25
| Size | 600 SF |
| Term | 3 Years |
| Rental Rate | Upon Request |
| Space Use | Office/Retail |
| Condition | Spec Suite |
| Available | Now |
Previously used as professional offices by a psychiatrist's office & fashion boutique. Floor: Carpeted Ceiling: Lay-in-tile Ceiling Windows: Energy efficient operable windows w/roll-down shades Lighting: Recessed Fluorescent fixtures & trac-lites Fully Sprinklered Fire Alarm System Restrooms (2) incl ADA Direct access from tenant dedicated lobby
- Lease rate does not include certain property expenses
- Fits 3 People
- 3 Private Offices
- Finished Ceilings: 8’
- Space is in Excellent Condition
- Central Air and Heating
- Wi-Fi Connectivity
- Fully Carpeted
- Security System
- Emergency Lighting
- After Hours HVAC Available
- Accent Lighting
- Wheelchair Accessible
- Spacious, bright, quiet and welcoming space.
Property Overview
LifeCare Center, Village of Lincolnshire/Lake County, Illinois 60069 Location: Intersection/Half Day Road (Rte. 22) & Schelter Rd., Lincolnshire Access: Interstate I-294 & I-90 connecting to Wisconsin & Indiana LIFECARE CENTER (former US Navy Training Facility) is a unique campus for Americans with Special Needs. The property is home to organizations that provide financial, healthcare, educational, legal, home accessibility services to individuals & families with special needs. Due expansion across the USA, we are extending an invitation to professionals & organizations to join us in providing complimentary services i.e., medical, insurance etc. We are also adding showroom that focus on design, display, sale of products for home accessibility. Background: This historic property (formerly a US Navy training facility) forms part of development consisting of corporate offices, R/D high-tech park, hospitality, car racing operations more. Located in & surrounded by nature preserve, the property houses the business operations of a unique US organization providing lifecare planning services to communities, families/individuals with special needs. The ownership has working relationships & alliances with public/private bodies to provide comprehensive planning services. The ideal service provider mix includes professionals & agencies in the following categories i.e., physical/psychological therapy, financial planning, special needs attorneys, consulting for home accessibility/modifications etc. The repurposed property includes a fully equipped state-of-the art conference center (capacity 60) designed for events and located adjacent to Staybridge Suites hotel. Parking: 45 cars incl. ADA accessible spaces The property & building spaces are professionally designed & maintained offering high ceiling/loft style spaces.. Building Enclosure: Brick masonry & Wood cladding. Windows: Energy efficient and operable Electrical: 220 V/800 AMPS HVAC: Heating & Cooling w/ individual temp. controls Utilities: Fully sprinklered, 24/7 remote monitored Fire-Alarm system & WI-FI /VOIP Entry & Access: Programmable electronic key fob tied to security system
- 24 Hour Access
- Controlled Access
- Conferencing Facility
- Property Manager on Site
- Security System
- Signage
- Wheelchair Accessible
- Air Conditioning
- Smoke Detector
Property Facts
Select Tenants
- Floor
- Tenant Name
- Industry
- 1st
- Fine Arts Voice (Arts & Music Studio)
- Arts, Entertainment, and Recreation
- 2nd
- Lifecare Design Studio Llc (accessibility )
- Professional, Scientific, and Technical Services
- Multiple
- Protected Tomorrows
- Health Care and Social Assistance
- 1st
- Protected Tomorrows Charities
- Health Care and Social Assistance
- Multiple
- Simplicity Group (Wealth Management)
- Management of Companies and Enterprises
- 1st
- Wallace Partnerships, LLC
- Management of Companies and Enterprises
Presented by
Wallace Partnerships, LLC
LifeCare Center/Protected Tomorrows | 103 Schelter Rd
Hmm, there seems to have been an error sending your message. Please try again.
Thanks! Your message was sent.

















