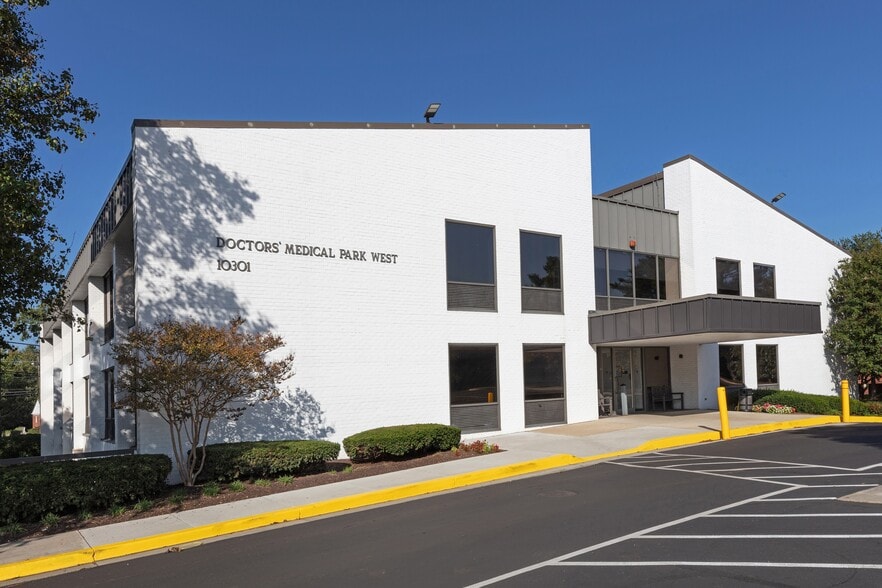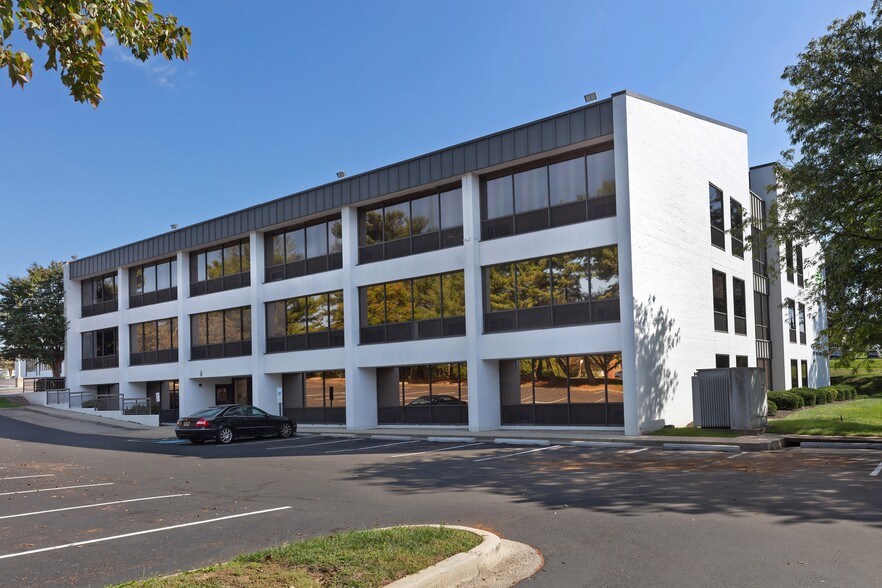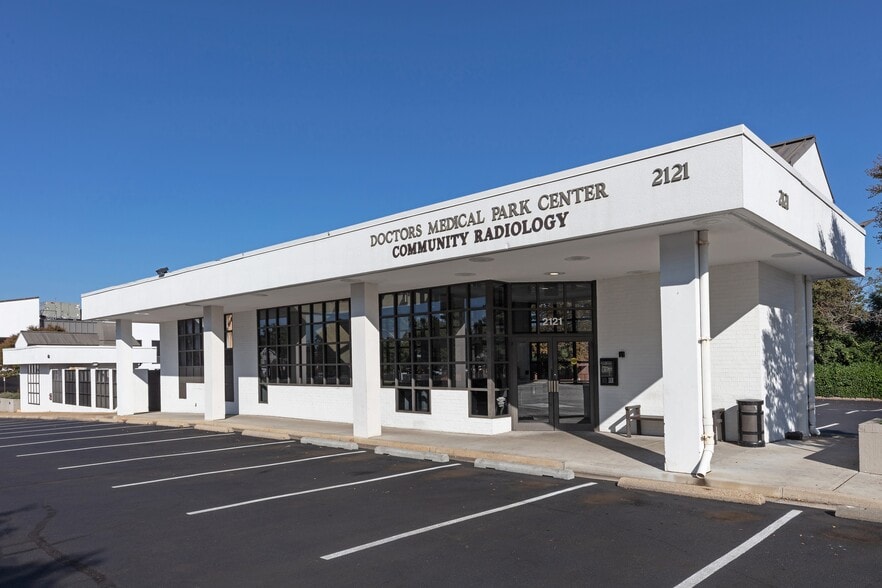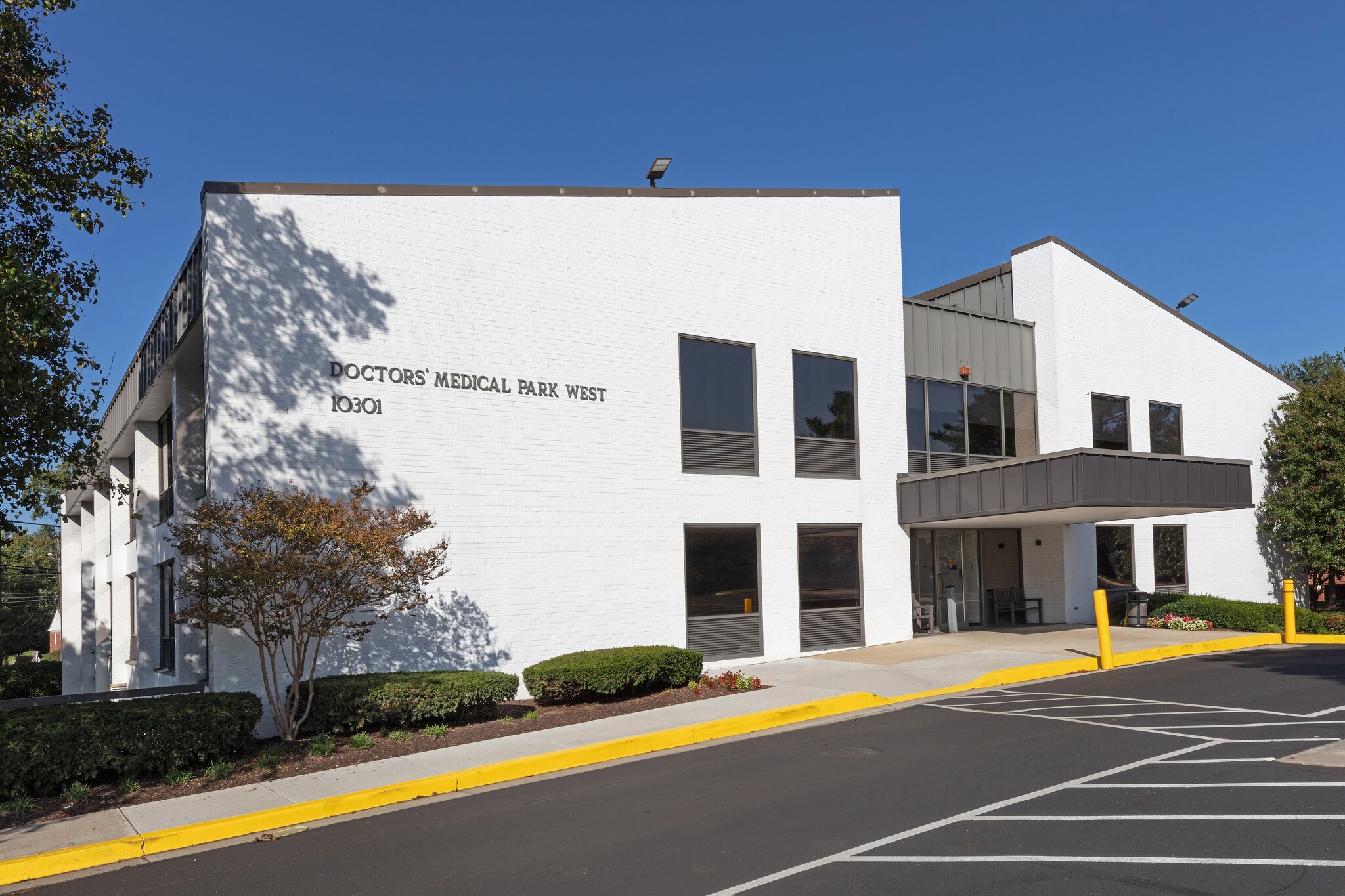Your email has been sent.
Doctors Medical Park Silver Spring, MD 20902 719 - 29,233 SF of Office/Medical Space Available



PARK FACTS
| Total Space Available | 29,233 SF | Max. Contiguous | 9,559 SF |
| Min. Divisible | 719 SF | Park Type | Office Park |
| Total Space Available | 29,233 SF |
| Min. Divisible | 719 SF |
| Max. Contiguous | 9,559 SF |
| Park Type | Office Park |
ALL AVAILABLE SPACES(10)
Display Rental Rate as
- SPACE
- SIZE
- TERM
- RENTAL RATE
- SPACE USE
- CONDITION
- AVAILABLE
This well-designed medical office suite with high ceilings offers a functional and versatile layout ideal for a variety of medical specialties. The space features a welcoming waiting area, an efficient reception area, and dedicated administrative offices. A convenient kitchenette is included, along with a private restroom. Accessible from the Elevator in the center building, the stairs in the center building and from the lower level of the West Building. Directly across the hall from Community Radiology. Building under new ownership. Free and unreserved abundant parking, common area and restroom renovations coming soon! Aggressive allowance for new build out available.
- Fully Built-Out as Standard Medical Space
- Reception Area
- Office intensive layout
- High Ceilings
This move-in ready office suite is well-suited for administrative use or professional services such as mental health or therapy practices. The layout features three private offices and a private restroom, providing a functional and efficient workspace. Located on the lower level, the suite offers a quiet, distraction-free environment—ideal for focused work or confidential client meetings. Building under new ownership. Free and unreserved abundant parking, common area and restroom renovations coming soon! Aggressive allowance for new build out available.
- Fully Built-Out as Standard Office
- Private Restrooms
- 3 Private Offices
| Space | Size | Term | Rental Rate | Space Use | Condition | Available |
| 1st Floor, Ste 101C | 6,312 SF | Negotiable | Upon Request Upon Request Upon Request Upon Request | Office/Medical | Full Build-Out | Now |
| 1st Floor, Ste 7C | 954 SF | Negotiable | Upon Request Upon Request Upon Request Upon Request | Office/Medical | Full Build-Out | Now |
2121 Medical Park Dr - 1st Floor - Ste 101C
2121 Medical Park Dr - 1st Floor - Ste 7C
- SPACE
- SIZE
- TERM
- RENTAL RATE
- SPACE USE
- CONDITION
- AVAILABLE
Suite consists of waiting room, reception, 1 exam room, bathroom and 2 small storage areas, suite needs work but could be renovated for small user Building under new ownership. Free and unreserved abundant parking, common area and restroom renovations coming soon! Aggressive allowance for new build out available.
- Fully Built-Out as Standard Medical Space
- Space In Need of Renovation
- Secure Storage
- 3 Private Offices
- Private Restrooms
Built out medical space, practically brand new, multiple exams, office and several bathrooms, shows great. Move-in ready! Building under new ownership. Free and unreserved abundant parking, common area and restroom renovations coming soon! Aggressive allowance for new build out available.
- Fully Built-Out as Standard Medical Space
- Private Restrooms
- Office intensive layout
Suite is directly off of elevator lobby, wide open space perfect for Physical Therapy/Rehab or orthopedic type uses, contiguous space available. Large window line offering plenty of natural light. Building under new ownership. Free and unreserved abundant parking, common area and restroom renovations coming soon! Aggressive allowance for new build out available.
- Fully Built-Out as Physical Therapy Space
- 3 Private Offices
- Elevator Access
- Open Floor Plan Layout
- Can be combined with additional space(s) for up to 9,559 SF of adjacent space
Suite consist of multiple offices and exams, waiting area and reception, great corner window line, contiguous space available Building under new ownership. Free and unreserved abundant parking, common area and restroom renovations coming soon! Aggressive allowance for new build out available.
- Fully Built-Out as Standard Medical Space
- Can be combined with additional space(s) for up to 9,559 SF of adjacent space
- Office intensive layout
- Reception Area
Suite consists of a combination of exams and offices, great corner window line, contiguous space available Building under new ownership. Free and unreserved abundant parking, common area and restroom renovations coming soon! Aggressive allowance for new build out available.
- Fully Built-Out as Standard Medical Space
- Can be combined with additional space(s) for up to 9,559 SF of adjacent space
- Office intensive layout
Small built out dental suite available, contiguous space available Building under new ownership. Free and unreserved abundant parking, common area and restroom renovations coming soon! Aggressive allowance for new build out available.
- Fully Built-Out as Dental Office Space
- Can be combined with additional space(s) for up to 9,559 SF of adjacent space
- Office intensive layout
| Space | Size | Term | Rental Rate | Space Use | Condition | Available |
| 1st Floor, Ste 104W | 719 SF | Negotiable | Upon Request Upon Request Upon Request Upon Request | Office/Medical | Full Build-Out | Now |
| 2nd Floor, Ste 205W | 2,102 SF | Negotiable | Upon Request Upon Request Upon Request Upon Request | Office/Medical | Full Build-Out | Now |
| 3rd Floor, Ste 303W | 1,873 SF | Negotiable | Upon Request Upon Request Upon Request Upon Request | Office/Medical | Full Build-Out | Now |
| 3rd Floor, Ste 304W | 4,600 SF | Negotiable | Upon Request Upon Request Upon Request Upon Request | Office/Medical | Full Build-Out | Now |
| 3rd Floor, Ste 306W | 2,107 SF | Negotiable | Upon Request Upon Request Upon Request Upon Request | Office/Medical | Full Build-Out | Now |
| 3rd Floor, Ste 307W | 979 SF | Negotiable | Upon Request Upon Request Upon Request Upon Request | Office/Medical | Full Build-Out | 30 Days |
10301 Georgia Ave - 1st Floor - Ste 104W
10301 Georgia Ave - 2nd Floor - Ste 205W
10301 Georgia Ave - 3rd Floor - Ste 303W
10301 Georgia Ave - 3rd Floor - Ste 304W
10301 Georgia Ave - 3rd Floor - Ste 306W
10301 Georgia Ave - 3rd Floor - Ste 307W
- SPACE
- SIZE
- TERM
- RENTAL RATE
- SPACE USE
- CONDITION
- AVAILABLE
Suite is a built out medical office suite currently used by an orthopedic practice, suite has convenient access from rear parking lot into lobby of Building. Building under new ownership. Free and unreserved abundant parking, common area and restroom renovations coming soon! Aggressive allowance for new build out available.
- Fully Built-Out as Standard Medical Space
- Office intensive layout
- Fully Built-Out as Standard Office
| Space | Size | Term | Rental Rate | Space Use | Condition | Available |
| 1st Floor, Ste 110E | 1,500-7,656 SF | Negotiable | Upon Request Upon Request Upon Request Upon Request | Office/Medical | Full Build-Out | Now |
| 2nd Floor, Ste 201E | 1,931 SF | Negotiable | Upon Request Upon Request Upon Request Upon Request | Office/Medical | Full Build-Out | December 31, 2026 |
2101 Medical Park Dr - 1st Floor - Ste 110E
2101 Medical Park Dr - 2nd Floor - Ste 201E
2121 Medical Park Dr - 1st Floor - Ste 101C
| Size | 6,312 SF |
| Term | Negotiable |
| Rental Rate | Upon Request |
| Space Use | Office/Medical |
| Condition | Full Build-Out |
| Available | Now |
This well-designed medical office suite with high ceilings offers a functional and versatile layout ideal for a variety of medical specialties. The space features a welcoming waiting area, an efficient reception area, and dedicated administrative offices. A convenient kitchenette is included, along with a private restroom. Accessible from the Elevator in the center building, the stairs in the center building and from the lower level of the West Building. Directly across the hall from Community Radiology. Building under new ownership. Free and unreserved abundant parking, common area and restroom renovations coming soon! Aggressive allowance for new build out available.
- Fully Built-Out as Standard Medical Space
- Office intensive layout
- Reception Area
- High Ceilings
2121 Medical Park Dr - 1st Floor - Ste 7C
| Size | 954 SF |
| Term | Negotiable |
| Rental Rate | Upon Request |
| Space Use | Office/Medical |
| Condition | Full Build-Out |
| Available | Now |
This move-in ready office suite is well-suited for administrative use or professional services such as mental health or therapy practices. The layout features three private offices and a private restroom, providing a functional and efficient workspace. Located on the lower level, the suite offers a quiet, distraction-free environment—ideal for focused work or confidential client meetings. Building under new ownership. Free and unreserved abundant parking, common area and restroom renovations coming soon! Aggressive allowance for new build out available.
- Fully Built-Out as Standard Office
- 3 Private Offices
- Private Restrooms
10301 Georgia Ave - 1st Floor - Ste 104W
| Size | 719 SF |
| Term | Negotiable |
| Rental Rate | Upon Request |
| Space Use | Office/Medical |
| Condition | Full Build-Out |
| Available | Now |
Suite consists of waiting room, reception, 1 exam room, bathroom and 2 small storage areas, suite needs work but could be renovated for small user Building under new ownership. Free and unreserved abundant parking, common area and restroom renovations coming soon! Aggressive allowance for new build out available.
- Fully Built-Out as Standard Medical Space
- 3 Private Offices
- Space In Need of Renovation
- Private Restrooms
- Secure Storage
10301 Georgia Ave - 2nd Floor - Ste 205W
| Size | 2,102 SF |
| Term | Negotiable |
| Rental Rate | Upon Request |
| Space Use | Office/Medical |
| Condition | Full Build-Out |
| Available | Now |
Built out medical space, practically brand new, multiple exams, office and several bathrooms, shows great. Move-in ready! Building under new ownership. Free and unreserved abundant parking, common area and restroom renovations coming soon! Aggressive allowance for new build out available.
- Fully Built-Out as Standard Medical Space
- Office intensive layout
- Private Restrooms
10301 Georgia Ave - 3rd Floor - Ste 303W
| Size | 1,873 SF |
| Term | Negotiable |
| Rental Rate | Upon Request |
| Space Use | Office/Medical |
| Condition | Full Build-Out |
| Available | Now |
Suite is directly off of elevator lobby, wide open space perfect for Physical Therapy/Rehab or orthopedic type uses, contiguous space available. Large window line offering plenty of natural light. Building under new ownership. Free and unreserved abundant parking, common area and restroom renovations coming soon! Aggressive allowance for new build out available.
- Fully Built-Out as Physical Therapy Space
- Open Floor Plan Layout
- 3 Private Offices
- Can be combined with additional space(s) for up to 9,559 SF of adjacent space
- Elevator Access
10301 Georgia Ave - 3rd Floor - Ste 304W
| Size | 4,600 SF |
| Term | Negotiable |
| Rental Rate | Upon Request |
| Space Use | Office/Medical |
| Condition | Full Build-Out |
| Available | Now |
Suite consist of multiple offices and exams, waiting area and reception, great corner window line, contiguous space available Building under new ownership. Free and unreserved abundant parking, common area and restroom renovations coming soon! Aggressive allowance for new build out available.
- Fully Built-Out as Standard Medical Space
- Office intensive layout
- Can be combined with additional space(s) for up to 9,559 SF of adjacent space
- Reception Area
10301 Georgia Ave - 3rd Floor - Ste 306W
| Size | 2,107 SF |
| Term | Negotiable |
| Rental Rate | Upon Request |
| Space Use | Office/Medical |
| Condition | Full Build-Out |
| Available | Now |
Suite consists of a combination of exams and offices, great corner window line, contiguous space available Building under new ownership. Free and unreserved abundant parking, common area and restroom renovations coming soon! Aggressive allowance for new build out available.
- Fully Built-Out as Standard Medical Space
- Office intensive layout
- Can be combined with additional space(s) for up to 9,559 SF of adjacent space
10301 Georgia Ave - 3rd Floor - Ste 307W
| Size | 979 SF |
| Term | Negotiable |
| Rental Rate | Upon Request |
| Space Use | Office/Medical |
| Condition | Full Build-Out |
| Available | 30 Days |
Small built out dental suite available, contiguous space available Building under new ownership. Free and unreserved abundant parking, common area and restroom renovations coming soon! Aggressive allowance for new build out available.
- Fully Built-Out as Dental Office Space
- Office intensive layout
- Can be combined with additional space(s) for up to 9,559 SF of adjacent space
2101 Medical Park Dr - 1st Floor - Ste 110E
| Size | 1,500-7,656 SF |
| Term | Negotiable |
| Rental Rate | Upon Request |
| Space Use | Office/Medical |
| Condition | Full Build-Out |
| Available | Now |
Suite is a built out medical office suite currently used by an orthopedic practice, suite has convenient access from rear parking lot into lobby of Building. Building under new ownership. Free and unreserved abundant parking, common area and restroom renovations coming soon! Aggressive allowance for new build out available.
- Fully Built-Out as Standard Medical Space
- Office intensive layout
2101 Medical Park Dr - 2nd Floor - Ste 201E
| Size | 1,931 SF |
| Term | Negotiable |
| Rental Rate | Upon Request |
| Space Use | Office/Medical |
| Condition | Full Build-Out |
| Available | December 31, 2026 |
- Fully Built-Out as Standard Office
PARK OVERVIEW
Building under new ownership. Free and unreserved abundant parking, common area and restroom renovations coming soon! Aggressive allowance for new build out available.
Presented by

Doctors Medical Park | Silver Spring, MD 20902
Hmm, there seems to have been an error sending your message. Please try again.
Thanks! Your message was sent.


























