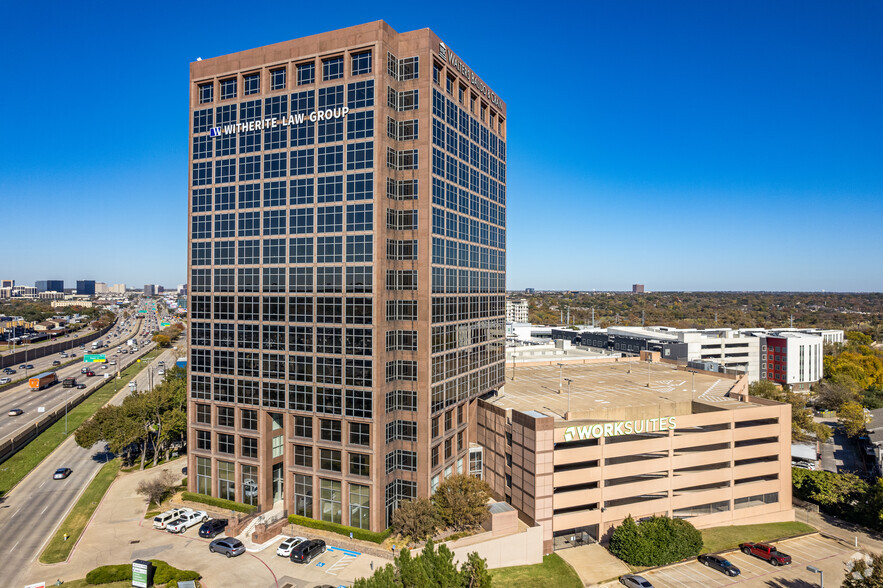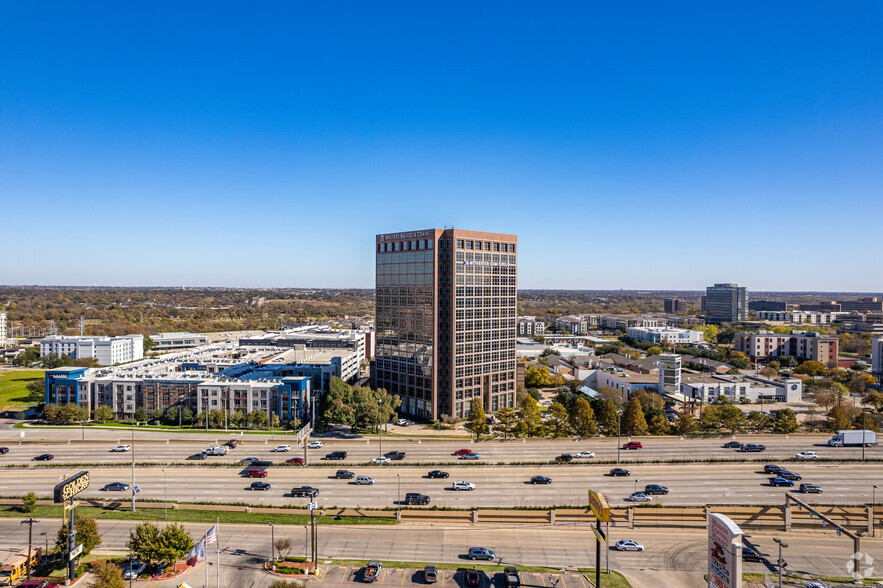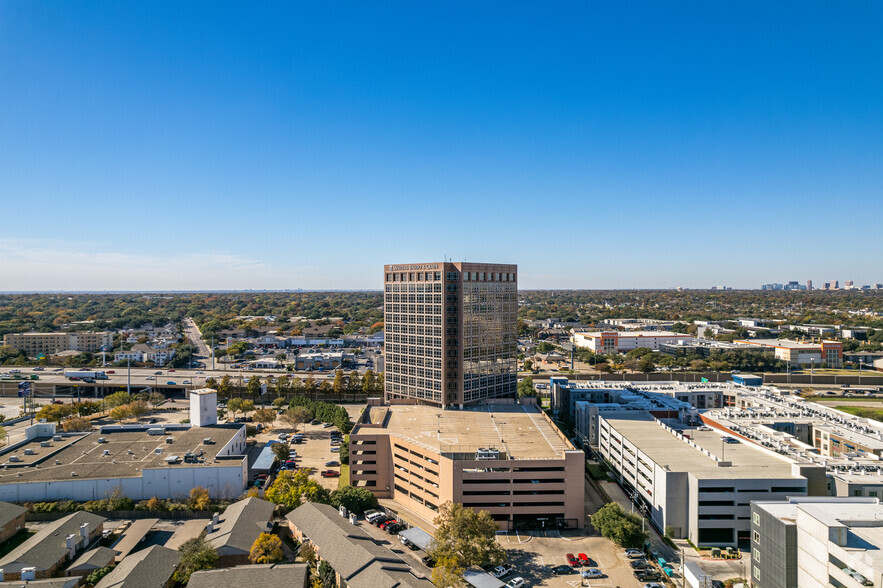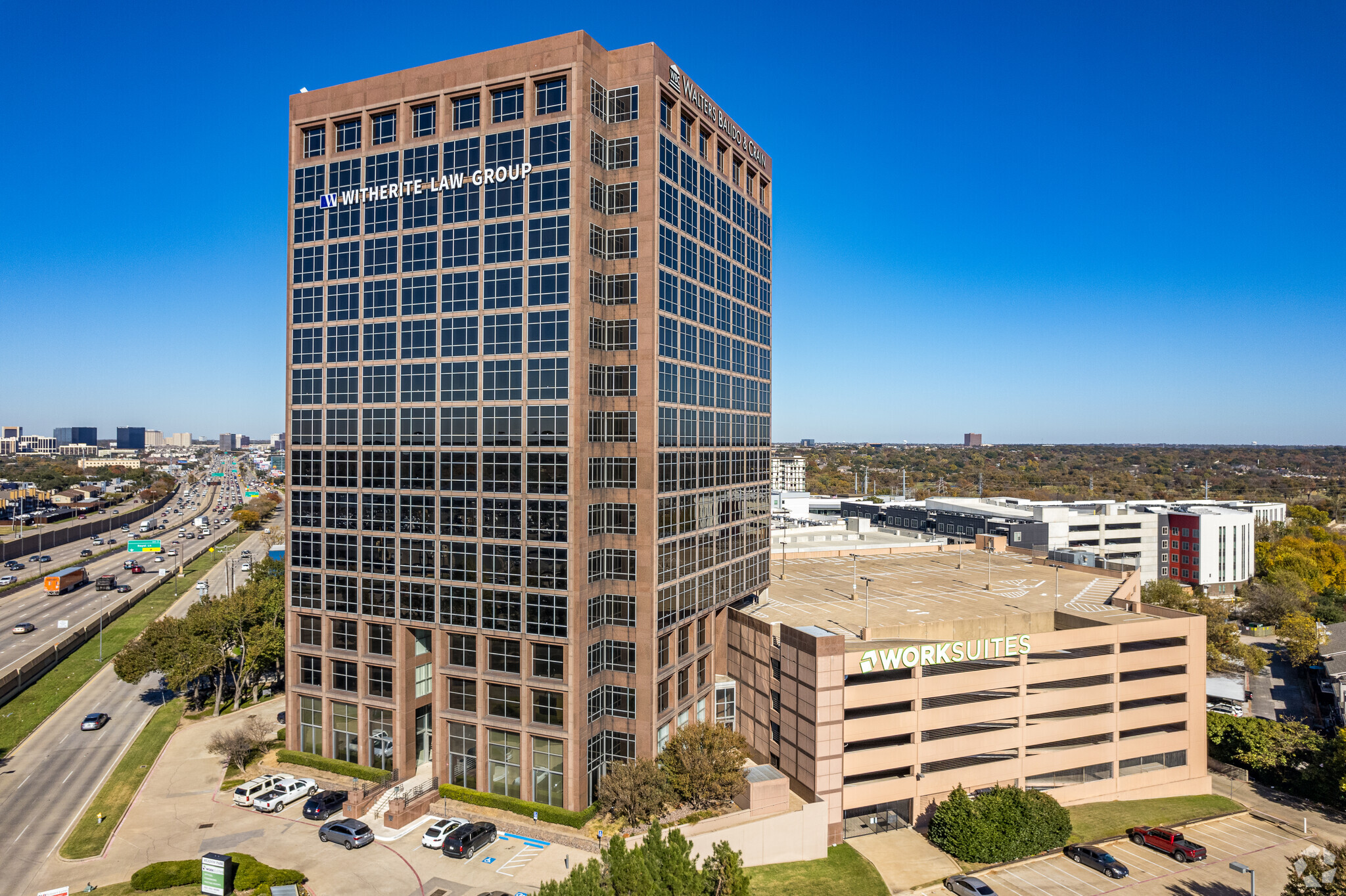Your email has been sent.
Meadow Park Tower 10440 N Central Expy 1,152 - 36,085 SF of 5-Star Office Space Available in Dallas, TX 75231



Highlights
- Centralized DFW location, exceptionally located off Hwy 75.
- Surrounded by hospitals, numerous hospitality options, fitness facilities, and ample dining and shopping amenities.
- The property has 24/7 on-site security.
- Transit stop is walking distance to property.
All Available Spaces(7)
Display Rental Rate as
- Space
- Size
- Term
- Rental Rate
- Space Use
- Condition
- Available
Floor Plan available.
- Lease rate does not include utilities, property expenses or building services
- Mostly Open Floor Plan Layout
- Natural Light
- Fully Built-Out as Standard Office
- Space is in Excellent Condition
- Diverse Tenant Mix
Floor Plan available.
- Lease rate does not include utilities, property expenses or building services
- Mostly Open Floor Plan Layout
- Natural Light
- Fully Built-Out as Standard Office
- Space is in Excellent Condition
- Diverse Tenant Mix
Available for immediate occupancy. 2nd Gen Executive Suite Operator.
- Lease rate does not include utilities, property expenses or building services
- Office intensive layout
- Natural Light
- BREEAM Certified
- Fully Built-Out as Standard Office
- Space is in Excellent Condition
- 24/7 on-site security
Available for immediate occupancy. 2nd Gen Executive Suite Operator.
- Lease rate does not include utilities, property expenses or building services
- Office intensive layout
- Natural Light
- BREEAM Certified
- Fully Built-Out as Standard Office
- Space is in Excellent Condition
- 24/7 on-site security
Available for immediate occupancy
- Lease rate does not include utilities, property expenses or building services
- 3 Private Offices
- Natural Light
- BREEAM Certified
- Fully Built-Out as Standard Office
- Space is in Excellent Condition
- 24/7 Security Personnel
- Lease rate does not include utilities, property expenses or building services
- Space is in Excellent Condition
- Office intensive layout
Available for immediate occupancy.
- Lease rate does not include utilities, property expenses or building services
- Space is in Excellent Condition
- 24/7 on-site security
- Office intensive layout
- Natural Light
- BREEAM Certified
| Space | Size | Term | Rental Rate | Space Use | Condition | Available |
| 1st Floor, Ste 120 | 3,003 SF | Negotiable | $24.00 /SF/YR $2.00 /SF/MO $72,072 /YR $6,006 /MO | Office | Full Build-Out | Now |
| 1st Floor, Ste 122 | 2,425 SF | Negotiable | $24.00 /SF/YR $2.00 /SF/MO $58,200 /YR $4,850 /MO | Office | Full Build-Out | Now |
| 8th Floor, Ste 800 | 19,604 SF | Negotiable | $24.00 /SF/YR $2.00 /SF/MO $470,496 /YR $39,208 /MO | Office | Full Build-Out | Now |
| 9th Floor, Ste 900 | 2,500-4,754 SF | Negotiable | $24.00 /SF/YR $2.00 /SF/MO $114,096 /YR $9,508 /MO | Office | Full Build-Out | Now |
| 12th Floor, Ste 1260 | 1,152 SF | Negotiable | $24.00 /SF/YR $2.00 /SF/MO $27,648 /YR $2,304 /MO | Office | Full Build-Out | Now |
| 12th Floor, Ste 1295 | 2,669 SF | Negotiable | $24.00 /SF/YR $2.00 /SF/MO $64,056 /YR $5,338 /MO | Office | Spec Suite | Now |
| 14th Floor, Ste 1460 | 2,478 SF | Negotiable | $24.00 /SF/YR $2.00 /SF/MO $59,472 /YR $4,956 /MO | Office | Spec Suite | Now |
1st Floor, Ste 120
| Size |
| 3,003 SF |
| Term |
| Negotiable |
| Rental Rate |
| $24.00 /SF/YR $2.00 /SF/MO $72,072 /YR $6,006 /MO |
| Space Use |
| Office |
| Condition |
| Full Build-Out |
| Available |
| Now |
1st Floor, Ste 122
| Size |
| 2,425 SF |
| Term |
| Negotiable |
| Rental Rate |
| $24.00 /SF/YR $2.00 /SF/MO $58,200 /YR $4,850 /MO |
| Space Use |
| Office |
| Condition |
| Full Build-Out |
| Available |
| Now |
8th Floor, Ste 800
| Size |
| 19,604 SF |
| Term |
| Negotiable |
| Rental Rate |
| $24.00 /SF/YR $2.00 /SF/MO $470,496 /YR $39,208 /MO |
| Space Use |
| Office |
| Condition |
| Full Build-Out |
| Available |
| Now |
9th Floor, Ste 900
| Size |
| 2,500-4,754 SF |
| Term |
| Negotiable |
| Rental Rate |
| $24.00 /SF/YR $2.00 /SF/MO $114,096 /YR $9,508 /MO |
| Space Use |
| Office |
| Condition |
| Full Build-Out |
| Available |
| Now |
12th Floor, Ste 1260
| Size |
| 1,152 SF |
| Term |
| Negotiable |
| Rental Rate |
| $24.00 /SF/YR $2.00 /SF/MO $27,648 /YR $2,304 /MO |
| Space Use |
| Office |
| Condition |
| Full Build-Out |
| Available |
| Now |
12th Floor, Ste 1295
| Size |
| 2,669 SF |
| Term |
| Negotiable |
| Rental Rate |
| $24.00 /SF/YR $2.00 /SF/MO $64,056 /YR $5,338 /MO |
| Space Use |
| Office |
| Condition |
| Spec Suite |
| Available |
| Now |
14th Floor, Ste 1460
| Size |
| 2,478 SF |
| Term |
| Negotiable |
| Rental Rate |
| $24.00 /SF/YR $2.00 /SF/MO $59,472 /YR $4,956 /MO |
| Space Use |
| Office |
| Condition |
| Spec Suite |
| Available |
| Now |
1st Floor, Ste 120
| Size | 3,003 SF |
| Term | Negotiable |
| Rental Rate | $24.00 /SF/YR |
| Space Use | Office |
| Condition | Full Build-Out |
| Available | Now |
Floor Plan available.
- Lease rate does not include utilities, property expenses or building services
- Fully Built-Out as Standard Office
- Mostly Open Floor Plan Layout
- Space is in Excellent Condition
- Natural Light
- Diverse Tenant Mix
1st Floor, Ste 122
| Size | 2,425 SF |
| Term | Negotiable |
| Rental Rate | $24.00 /SF/YR |
| Space Use | Office |
| Condition | Full Build-Out |
| Available | Now |
Floor Plan available.
- Lease rate does not include utilities, property expenses or building services
- Fully Built-Out as Standard Office
- Mostly Open Floor Plan Layout
- Space is in Excellent Condition
- Natural Light
- Diverse Tenant Mix
8th Floor, Ste 800
| Size | 19,604 SF |
| Term | Negotiable |
| Rental Rate | $24.00 /SF/YR |
| Space Use | Office |
| Condition | Full Build-Out |
| Available | Now |
Available for immediate occupancy. 2nd Gen Executive Suite Operator.
- Lease rate does not include utilities, property expenses or building services
- Fully Built-Out as Standard Office
- Office intensive layout
- Space is in Excellent Condition
- Natural Light
- 24/7 on-site security
- BREEAM Certified
9th Floor, Ste 900
| Size | 2,500-4,754 SF |
| Term | Negotiable |
| Rental Rate | $24.00 /SF/YR |
| Space Use | Office |
| Condition | Full Build-Out |
| Available | Now |
Available for immediate occupancy. 2nd Gen Executive Suite Operator.
- Lease rate does not include utilities, property expenses or building services
- Fully Built-Out as Standard Office
- Office intensive layout
- Space is in Excellent Condition
- Natural Light
- 24/7 on-site security
- BREEAM Certified
12th Floor, Ste 1260
| Size | 1,152 SF |
| Term | Negotiable |
| Rental Rate | $24.00 /SF/YR |
| Space Use | Office |
| Condition | Full Build-Out |
| Available | Now |
Available for immediate occupancy
- Lease rate does not include utilities, property expenses or building services
- Fully Built-Out as Standard Office
- 3 Private Offices
- Space is in Excellent Condition
- Natural Light
- 24/7 Security Personnel
- BREEAM Certified
12th Floor, Ste 1295
| Size | 2,669 SF |
| Term | Negotiable |
| Rental Rate | $24.00 /SF/YR |
| Space Use | Office |
| Condition | Spec Suite |
| Available | Now |
- Lease rate does not include utilities, property expenses or building services
- Office intensive layout
- Space is in Excellent Condition
14th Floor, Ste 1460
| Size | 2,478 SF |
| Term | Negotiable |
| Rental Rate | $24.00 /SF/YR |
| Space Use | Office |
| Condition | Spec Suite |
| Available | Now |
Available for immediate occupancy.
- Lease rate does not include utilities, property expenses or building services
- Office intensive layout
- Space is in Excellent Condition
- Natural Light
- 24/7 on-site security
- BREEAM Certified
Property Overview
Meadow Park Tower at 10440 N Central Expressway is an upscale Class A office building near Walnut Hill Lane and Highway 75. The building offers a full-service deli, a fitness center complete with locker rooms and towel service, a conference center, an on-site 24/7 security guard, and an attached parking garage that offers complimentary parking spaces for employees and guests. Meadow Park Tower is situated in a flourishing commercial and residential area in northern Dallas. 10440 N Central Expressway sits adjacent to the First Baptist Medical Center, and the Kindred Hospital-Dallas Central and the Meadow Central Market and The Hill shopping centers’ eclectic mix of dining and shopping amenities are mere minutes away. The proximity to some of the area’s main arterials provides convenient commutes for employees and easy access to Downtown Dallas.
- 24 Hour Access
- Atrium
- Bus Line
- Controlled Access
- Conferencing Facility
- Fitness Center
- Food Court
- Food Service
- Security System
- Signage
- Energy Star Labeled
- Wheelchair Accessible
- Storage Space
- Bicycle Storage
- Central Heating
- High Ceilings
- Direct Elevator Exposure
- Natural Light
- Shower Facilities
- Wi-Fi
- Hardwood Floors
- Air Conditioning
- Fiber Optic Internet
- Smoke Detector
Property Facts
Sustainability
Sustainability
ENERGY STAR® Energy Star is a program run by the U.S. Environmental Protection Agency (EPA) and U.S. Department of Energy (DOE) that promotes energy efficiency and provides simple, credible, and unbiased information that consumers and businesses rely on to make well-informed decisions. Thousands of industrial, commercial, utility, state, and local organizations partner with the EPA to deliver cost-saving energy efficiency solutions that protect the climate while improving air quality and protecting public health. The Energy Star score compares a building’s energy performance to similar buildings nationwide and accounts for differences in operating conditions, regional weather data, and other important considerations. Certification is given on an annual basis, so a building must maintain its high performance to be certified year to year. To be eligible for Energy Star certification, a building must earn a score of 75 or higher on EPA’s 1 – 100 scale, indicating that it performs better than at least 75 percent of similar buildings nationwide. This 1 – 100 Energy Star score is based on the actual, measured energy use of a building and is calculated within EPA’s Energy Star Portfolio Manager tool.










