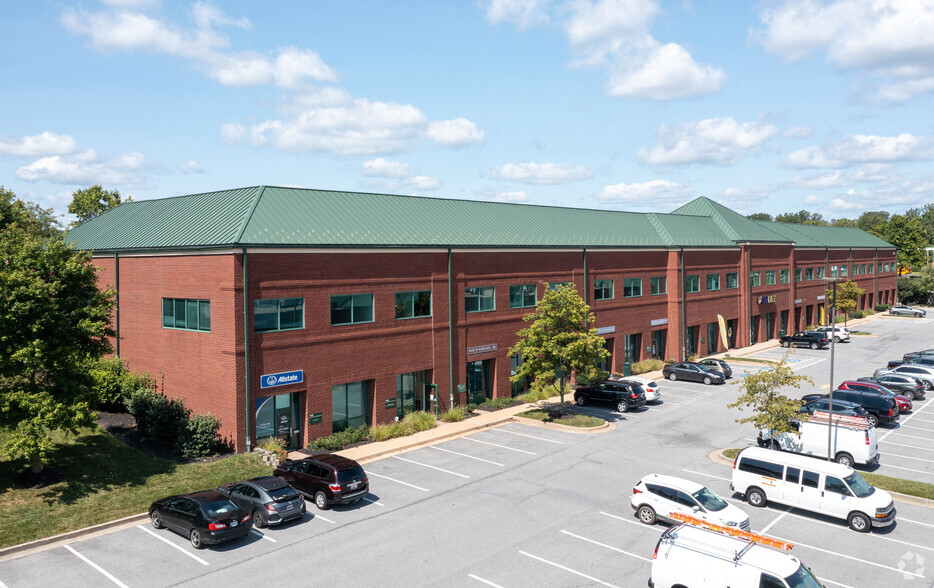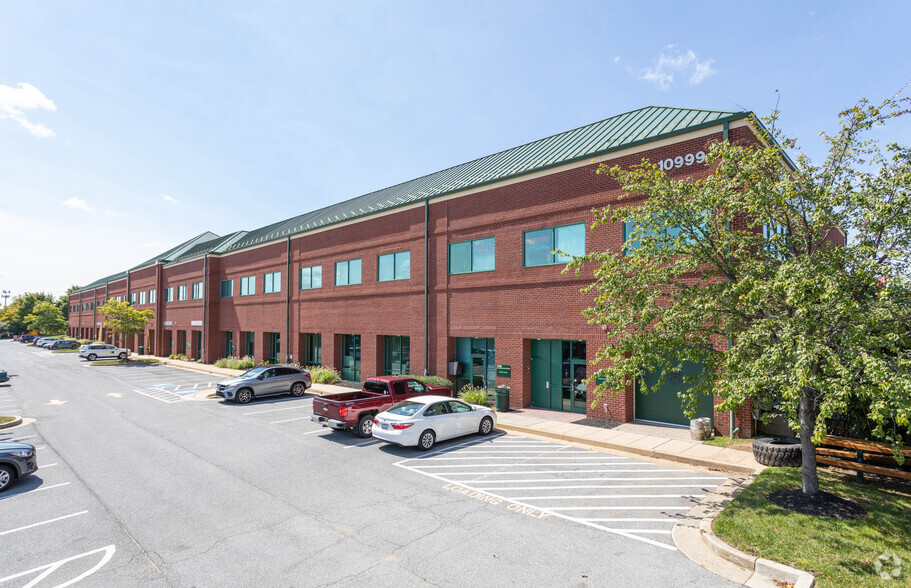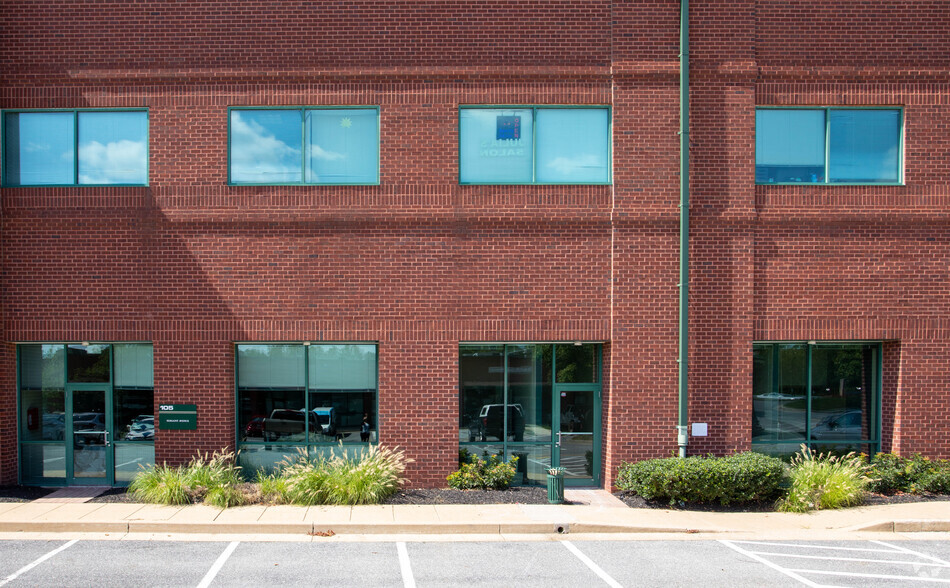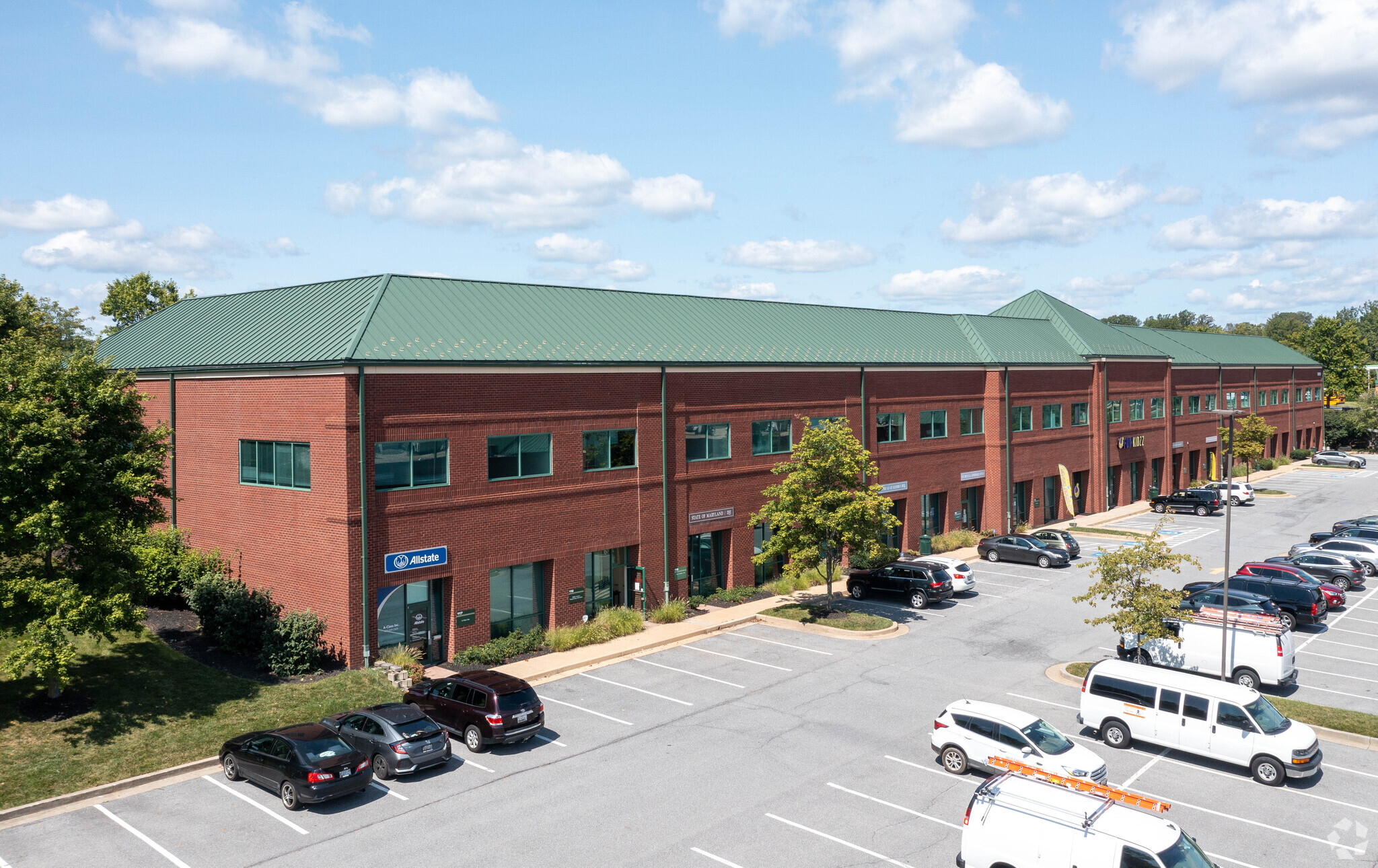Log In/Sign Up
Your email has been sent.
Display Rental Rate as
- Space
- Size
- Term
- Rental Rate
- Space Use
- Condition
- Available
- Can be combined with additional space(s) for up to 5,455 SF of adjacent space
| Space | Size | Term | Rental Rate | Space Use | Condition | Available |
| 1st Floor, Ste 115 | 1,780 SF | Negotiable | Upon Request Upon Request Upon Request Upon Request | Retail | - | March 01, 2026 |
| 2nd Floor, Ste 215 | 1,685 SF | Negotiable | Upon Request Upon Request Upon Request Upon Request | Retail | - | Now |
1st Floor, Ste 115
| Size |
| 1,780 SF |
| Term |
| Negotiable |
| Rental Rate |
| Upon Request Upon Request Upon Request Upon Request |
| Space Use |
| Retail |
| Condition |
| - |
| Available |
| March 01, 2026 |
2nd Floor, Ste 215
| Size |
| 1,685 SF |
| Term |
| Negotiable |
| Rental Rate |
| Upon Request Upon Request Upon Request Upon Request |
| Space Use |
| Retail |
| Condition |
| - |
| Available |
| Now |
Spaces are matched based on search filters: space use, price, and size
- Space
- Size
- Term
- Rental Rate
- Space Use
- Condition
- Available
- Can be combined with additional space(s) for up to 5,455 SF of adjacent space
- Fits 10 - 31 People
- Can be combined with additional space(s) for up to 5,455 SF of adjacent space
| Space | Size | Term | Rental Rate | Space Use | Condition | Available |
| 1st Floor, Ste 115 | 1,780 SF | Negotiable | Upon Request Upon Request Upon Request Upon Request | Retail | - | March 01, 2026 |
| 2nd Floor, Ste 215 | 1,685 SF | Negotiable | Upon Request Upon Request Upon Request Upon Request | Retail | - | Now |
| 2nd Floor, Ste 216-217 | 3,770 SF | Negotiable | Upon Request Upon Request Upon Request Upon Request | Office | - | Now |
1st Floor, Ste 115
| Size |
| 1,780 SF |
| Term |
| Negotiable |
| Rental Rate |
| Upon Request Upon Request Upon Request Upon Request |
| Space Use |
| Retail |
| Condition |
| - |
| Available |
| March 01, 2026 |
2nd Floor, Ste 215
| Size |
| 1,685 SF |
| Term |
| Negotiable |
| Rental Rate |
| Upon Request Upon Request Upon Request Upon Request |
| Space Use |
| Retail |
| Condition |
| - |
| Available |
| Now |
2nd Floor, Ste 216-217
| Size |
| 3,770 SF |
| Term |
| Negotiable |
| Rental Rate |
| Upon Request Upon Request Upon Request Upon Request |
| Space Use |
| Office |
| Condition |
| - |
| Available |
| Now |
1st Floor, Ste 115
| Size | 1,780 SF |
| Term | Negotiable |
| Rental Rate | Upon Request |
| Space Use | Retail |
| Condition | - |
| Available | March 01, 2026 |
1 of 1
Videos
Matterport 3D Exterior
Matterport 3D Tour
Photos
Street View
Street
Map
2nd Floor, Ste 215
| Size | 1,685 SF |
| Term | Negotiable |
| Rental Rate | Upon Request |
| Space Use | Retail |
| Condition | - |
| Available | Now |
- Can be combined with additional space(s) for up to 5,455 SF of adjacent space
1 of 1
Videos
Matterport 3D Exterior
Matterport 3D Tour
Photos
Street View
Street
Map
2nd Floor, Ste 216-217
| Size | 3,770 SF |
| Term | Negotiable |
| Rental Rate | Upon Request |
| Space Use | Office |
| Condition | - |
| Available | Now |
- Fits 10 - 31 People
- Can be combined with additional space(s) for up to 5,455 SF of adjacent space
Property Overview
Shopping Strip off of Red Run Blvd, property is in close proximity to 795.
- Dry Cleaner
- Food Service
- Natural Light
Property Facts
Building Type
Office
Year Built
1999
Building Height
2 Stories
Building Size
64,836 SF
Building Class
B
Typical Floor Size
32,418 SF
Unfinished Ceiling Height
10’
Parking
250 Surface Parking Spaces
Covered Parking
1 of 9
Videos
Matterport 3D Exterior
Matterport 3D Tour
Photos
Street View
Street
Map
Presented by

10999 Red Run Blvd
Already a member? Log In
Hmm, there seems to have been an error sending your message. Please try again.
Thanks! Your message was sent.
Your message has been sent!
Activate your LoopNet account now to track properties, get real-time alerts, save time on future inquiries, and more.











