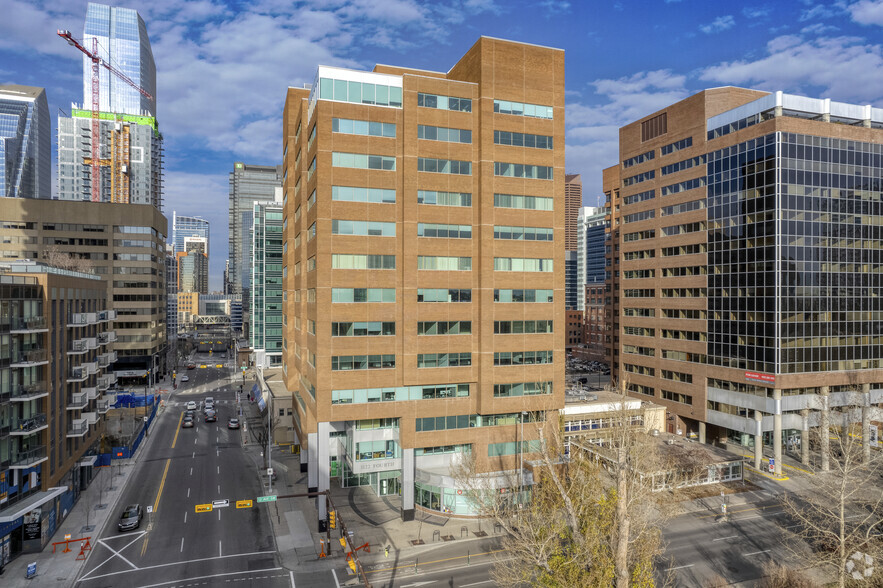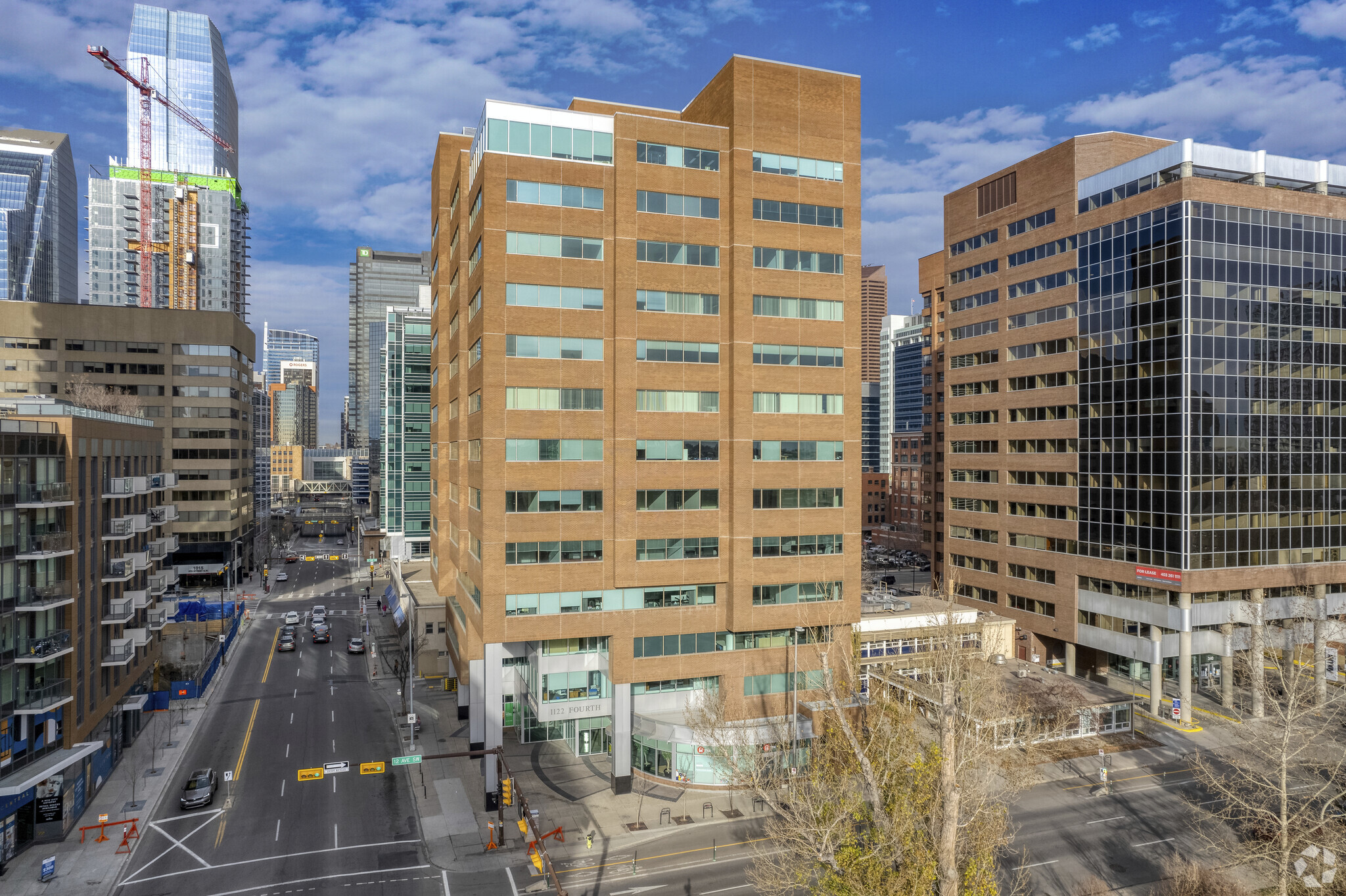
1122 4th St SW | Calgary, AB T2R 1M1
This feature is unavailable at the moment.
We apologize, but the feature you are trying to access is currently unavailable. We are aware of this issue and our team is working hard to resolve the matter.
Please check back in a few minutes. We apologize for the inconvenience.
- LoopNet Team
This Property is no longer advertised on LoopNet.com.
1122 4th St SW
Calgary, AB T2R 1M1
Property For Lease

HIGHLIGHTS
- Two levels of underground parking
- Parking Ratio 1 : 2,100 sq. ft
- Underground Parking $380 - 67 stalls
- Tenant only fitness centre and conference room
- Surface Parking $335 - 43 stalls
- Bike lane and parking
PROPERTY OVERVIEW
Office and Retail space for lease. Centrally located office tower in the Beltline district. Includes a tenant lounge.
- Fitness Center
- Shower Facilities
PROPERTY FACTS
Building Type
Office
Year Built
1980
Building Height
14 Stories
Building Size
125,533 SF
Building Class
B
Typical Floor Size
10,500 SF
Unfinished Ceiling Height
9’
Parking
43 Surface Parking Spaces at $330/month
67 Covered Parking Spaces at $380/month
Listing ID: 4639181
Date on Market: 10/18/2016
Last Updated:
Address: 1122 4th St SW, Calgary, AB T2R 1M1
The North Hill/Downtown/Beltline Office Property at 1122 4th St SW, Calgary, AB T2R 1M1 is no longer being advertised on LoopNet.com. Contact the broker for information on availability.
OFFICE PROPERTIES IN NEARBY NEIGHBORHOODS
NEARBY LISTINGS
- 903 8th Ave SW, Calgary AB
- 456 12th Ave SE, Calgary AB
- 2120 Kensington Rd NW, Calgary AB
- 3809 9th St SE, Calgary AB
- 801 6th Ave SW, Calgary AB
- 1235 26 Av SE, Calgary AB
- 3624 Burnsland Rd SE, Calgary AB
- 1506 11th Ave SW, Calgary AB
- 902 9th Ave SW, Calgary AB
- 620 Marsh Rd NE, Calgary AB
- 1301-1313 Hastings Cres SE, Calgary AB
- 4029 SE 11 St, Calgary AB
- 909 5 Av SW, Calgary AB
- 215-221 6 Av SE, Calgary AB
- 1966-1990 Kensington Rd NW, Calgary AB
1 of 1
VIDEOS
MATTERPORT 3D EXTERIOR
MATTERPORT 3D TOUR
PHOTOS
STREET VIEW
STREET
MAP

Link copied
Your LoopNet account has been created!
Thank you for your feedback.
Please Share Your Feedback
We welcome any feedback on how we can improve LoopNet to better serve your needs.X
{{ getErrorText(feedbackForm.starRating, "rating") }}
255 character limit ({{ remainingChars() }} charactercharacters remainingover)
{{ getErrorText(feedbackForm.msg, "rating") }}
{{ getErrorText(feedbackForm.fname, "first name") }}
{{ getErrorText(feedbackForm.lname, "last name") }}
{{ getErrorText(feedbackForm.phone, "phone number") }}
{{ getErrorText(feedbackForm.phonex, "phone extension") }}
{{ getErrorText(feedbackForm.email, "email address") }}
You can provide feedback any time using the Help button at the top of the page.
