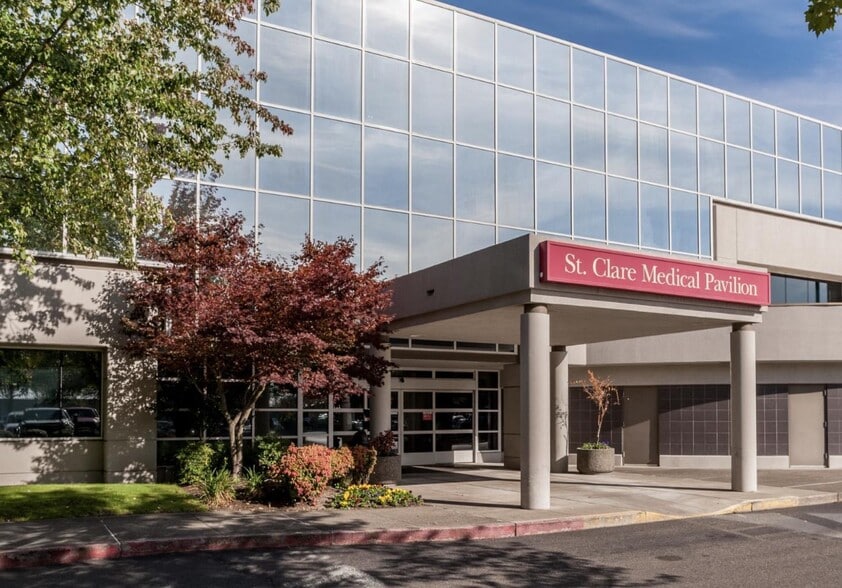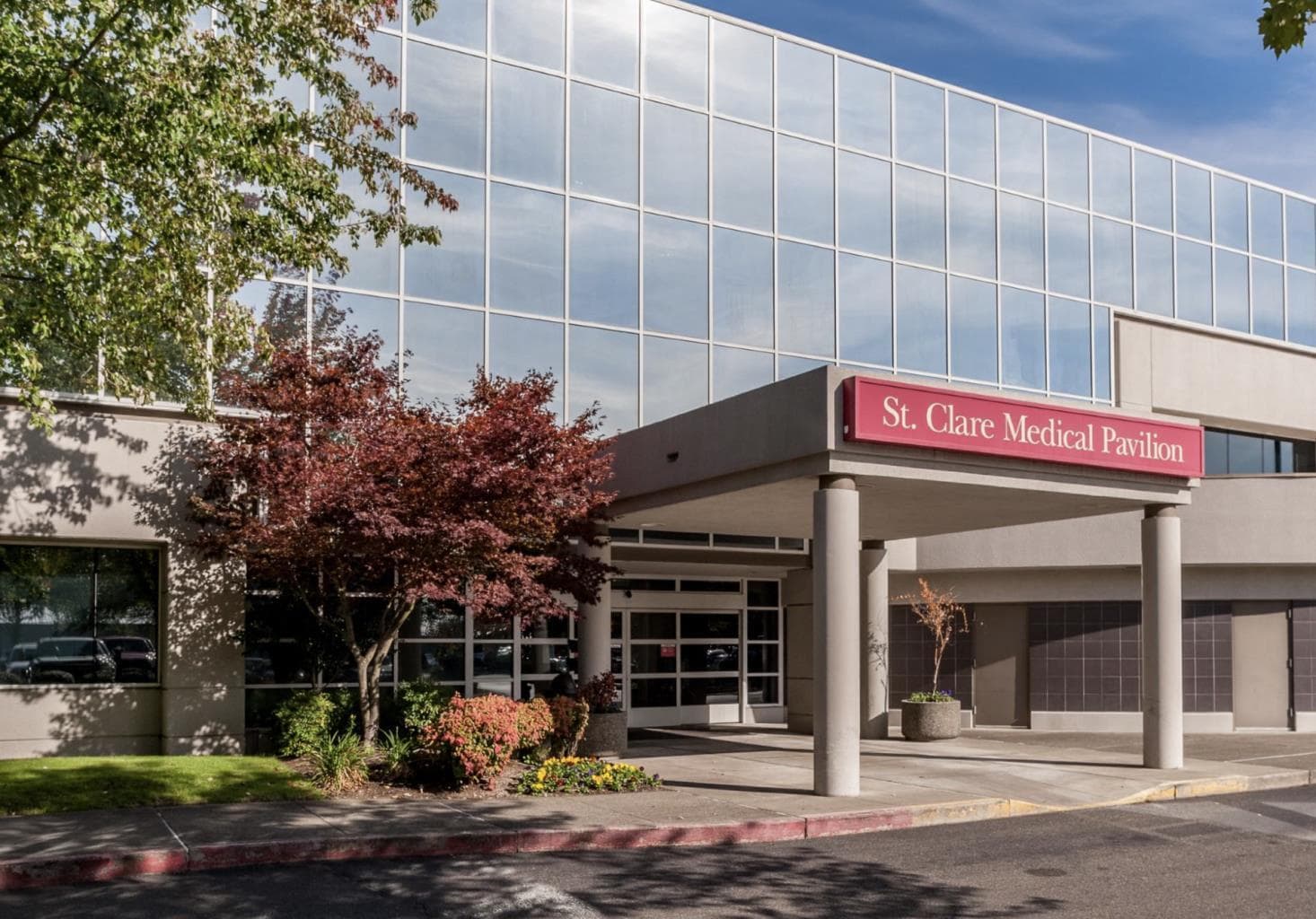Your email has been sent.
St. Clare Medical Pavilion 11311 Bridgeport Way SW 1,182 - 7,232 SF of Office/Medical Space Available in Lakewood, WA 98499

Highlights
- Directly connected to St. Clare Hospital - an Accredited Heart Failure Center by the Battelle Health Care Colloquium.
- Covered entrance and drop-off with ample parking for both tenants and patients.
- Located on a busy hospital campus with heavy foot traffic.
- Proudly and professionally managed by the property owner.
- Convenient access to I-5 and Pacific Hwy SW, and is located near the Lakewood Train Station and bus stops for easy travel access throughout the city.
All Available Spaces(5)
Display Rental Rate as
- Space
- Size
- Term
- Rental Rate
- Space Use
- Condition
- Available
- Fully Built-Out as Standard Office
- Mostly Open Floor Plan Layout
Turn-key SPEC SUITE
- Fully Built-Out as Standard Office
- Can be combined with additional space(s) for up to 2,449 SF of adjacent space
- After Hours HVAC Available
- Mostly Open Floor Plan Layout
- Central Air and Heating
- Fully Built-Out as Standard Office
- Can be combined with additional space(s) for up to 2,449 SF of adjacent space
- After Hours HVAC Available
- Mostly Open Floor Plan Layout
- Central Air and Heating
- Fully Built-Out as Standard Office
- Can be combined with additional space(s) for up to 3,196 SF of adjacent space
- Mostly Open Floor Plan Layout
- Fully Built-Out as Standard Office
- Can be combined with additional space(s) for up to 3,196 SF of adjacent space
- Mostly Open Floor Plan Layout
| Space | Size | Term | Rental Rate | Space Use | Condition | Available |
| 2nd Floor, Ste 201 | 1,587 SF | Negotiable | Upon Request Upon Request Upon Request Upon Request | Office/Medical | Full Build-Out | Now |
| 2nd Floor, Ste 202 | 1,267 SF | Negotiable | Upon Request Upon Request Upon Request Upon Request | Office/Medical | Full Build-Out | Now |
| 2nd Floor, Ste 204 | 1,182 SF | Negotiable | Upon Request Upon Request Upon Request Upon Request | Office/Medical | Full Build-Out | Now |
| 3rd Floor, Ste 302 | 1,443 SF | Negotiable | Upon Request Upon Request Upon Request Upon Request | Office/Medical | Full Build-Out | Now |
| 3rd Floor, Ste 303 | 1,753 SF | Negotiable | Upon Request Upon Request Upon Request Upon Request | Office/Medical | Full Build-Out | Now |
2nd Floor, Ste 201
| Size |
| 1,587 SF |
| Term |
| Negotiable |
| Rental Rate |
| Upon Request Upon Request Upon Request Upon Request |
| Space Use |
| Office/Medical |
| Condition |
| Full Build-Out |
| Available |
| Now |
2nd Floor, Ste 202
| Size |
| 1,267 SF |
| Term |
| Negotiable |
| Rental Rate |
| Upon Request Upon Request Upon Request Upon Request |
| Space Use |
| Office/Medical |
| Condition |
| Full Build-Out |
| Available |
| Now |
2nd Floor, Ste 204
| Size |
| 1,182 SF |
| Term |
| Negotiable |
| Rental Rate |
| Upon Request Upon Request Upon Request Upon Request |
| Space Use |
| Office/Medical |
| Condition |
| Full Build-Out |
| Available |
| Now |
3rd Floor, Ste 302
| Size |
| 1,443 SF |
| Term |
| Negotiable |
| Rental Rate |
| Upon Request Upon Request Upon Request Upon Request |
| Space Use |
| Office/Medical |
| Condition |
| Full Build-Out |
| Available |
| Now |
3rd Floor, Ste 303
| Size |
| 1,753 SF |
| Term |
| Negotiable |
| Rental Rate |
| Upon Request Upon Request Upon Request Upon Request |
| Space Use |
| Office/Medical |
| Condition |
| Full Build-Out |
| Available |
| Now |
2nd Floor, Ste 201
| Size | 1,587 SF |
| Term | Negotiable |
| Rental Rate | Upon Request |
| Space Use | Office/Medical |
| Condition | Full Build-Out |
| Available | Now |
- Fully Built-Out as Standard Office
- Mostly Open Floor Plan Layout
2nd Floor, Ste 202
| Size | 1,267 SF |
| Term | Negotiable |
| Rental Rate | Upon Request |
| Space Use | Office/Medical |
| Condition | Full Build-Out |
| Available | Now |
Turn-key SPEC SUITE
- Fully Built-Out as Standard Office
- Mostly Open Floor Plan Layout
- Can be combined with additional space(s) for up to 2,449 SF of adjacent space
- Central Air and Heating
- After Hours HVAC Available
2nd Floor, Ste 204
| Size | 1,182 SF |
| Term | Negotiable |
| Rental Rate | Upon Request |
| Space Use | Office/Medical |
| Condition | Full Build-Out |
| Available | Now |
- Fully Built-Out as Standard Office
- Mostly Open Floor Plan Layout
- Can be combined with additional space(s) for up to 2,449 SF of adjacent space
- Central Air and Heating
- After Hours HVAC Available
3rd Floor, Ste 302
| Size | 1,443 SF |
| Term | Negotiable |
| Rental Rate | Upon Request |
| Space Use | Office/Medical |
| Condition | Full Build-Out |
| Available | Now |
- Fully Built-Out as Standard Office
- Mostly Open Floor Plan Layout
- Can be combined with additional space(s) for up to 3,196 SF of adjacent space
3rd Floor, Ste 303
| Size | 1,753 SF |
| Term | Negotiable |
| Rental Rate | Upon Request |
| Space Use | Office/Medical |
| Condition | Full Build-Out |
| Available | Now |
- Fully Built-Out as Standard Office
- Mostly Open Floor Plan Layout
- Can be combined with additional space(s) for up to 3,196 SF of adjacent space
Property Overview
Located in Lakewood, this owner-managed outpatient medical building is directly connected to St. Clare Hospital. It features a covered entrance and is near the bus line on Bridgeport Way. Specialties include an anticoagulation clinic, digestive care, cardiology, coumadin clinic, hematology, oncology, pain management, rheumatology, surgery care, vascular care, women’s health, and a laboratory. The property is also near the Lakewood Station train and bus stop.
- 24 Hour Access
- Property Manager on Site
Property Facts
Presented by

St. Clare Medical Pavilion | 11311 Bridgeport Way SW
Hmm, there seems to have been an error sending your message. Please try again.
Thanks! Your message was sent.



