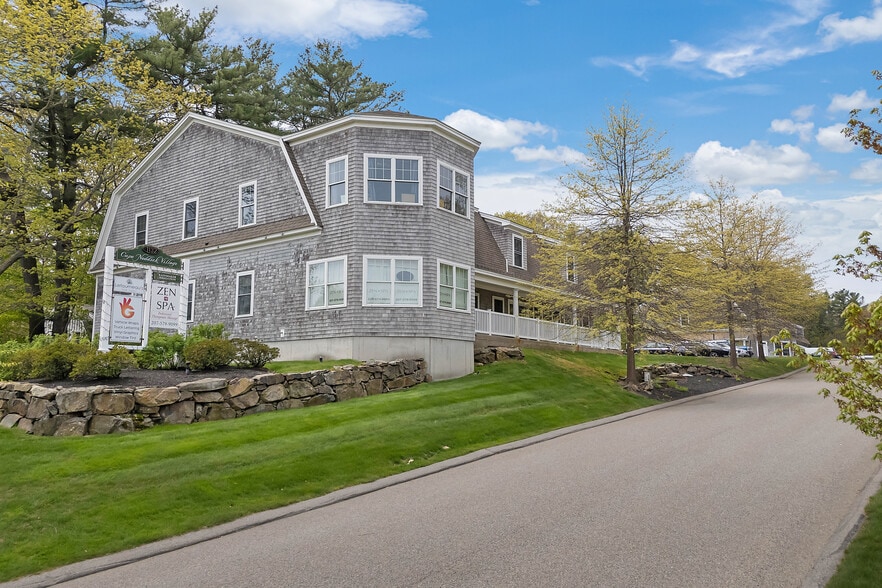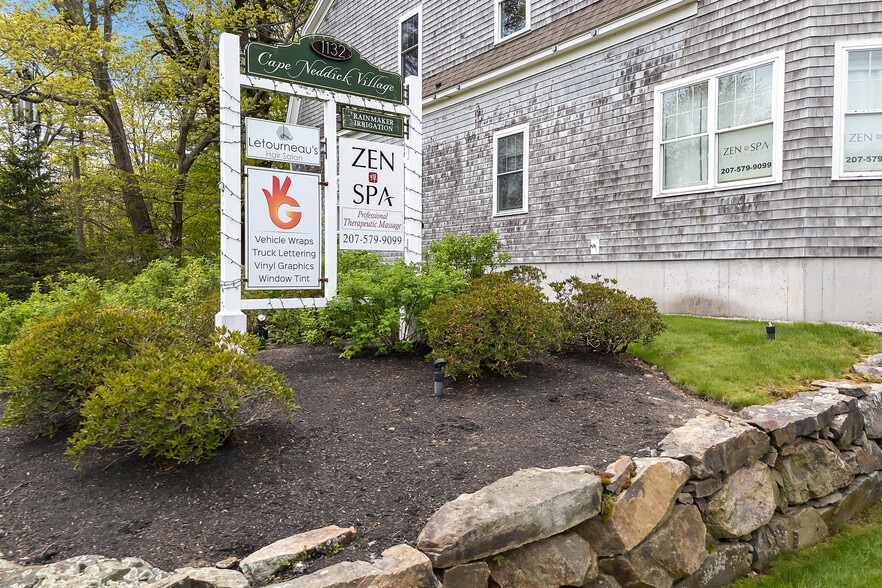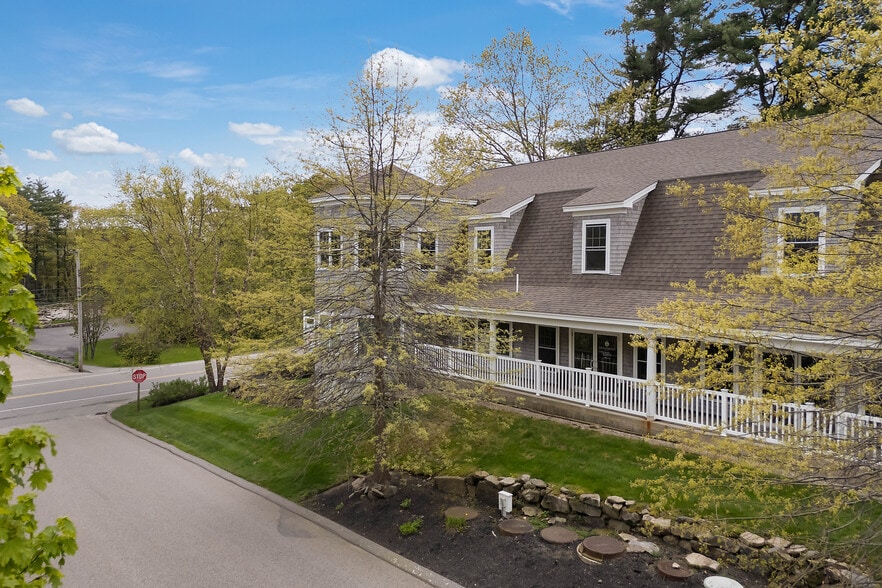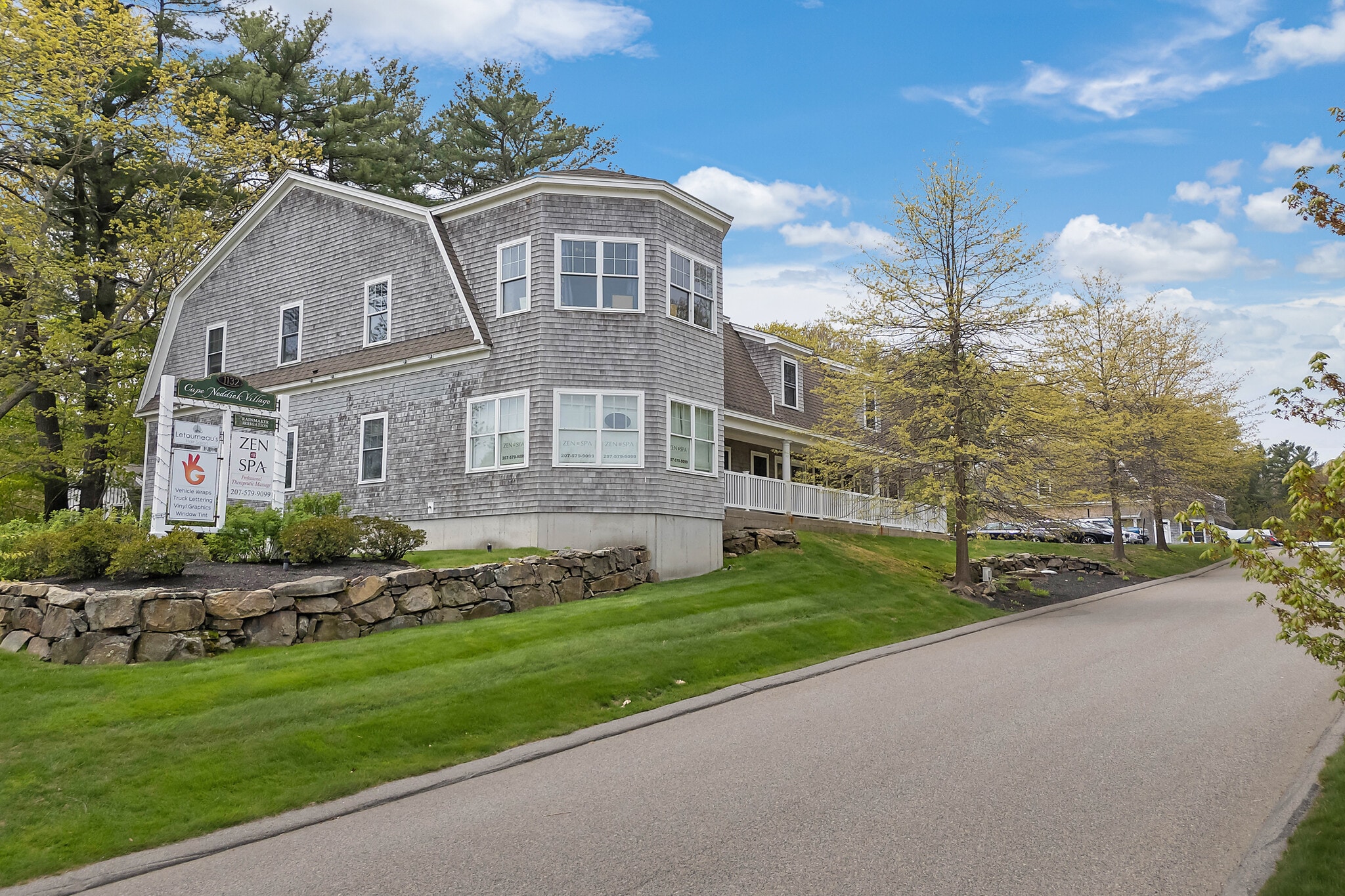Your email has been sent.

1132 US Route 1 Rt 809 SF of Office Space Available in York, ME 03909



All Available Space(1)
Display Rental Rate as
- Space
- Size
- Term
- Rental Rate
- Space Use
- Condition
- Available
Available for lease September 1, 2025, this 890 sq ft office unit offers a clean, professional setting with flexibility to support a variety of business models. Currently configured as an office, the space can easily be adapted for use as a studio, consultation space, or wellness practice. The unit includes three guaranteed parking spots, along with access to a shared bathroom and kitchenette, providing convenience for both staff and clients. Offered on a 5-year lease, this space includes a 3% annual rent escalation currently under negotiation, offering long-term stability with predictable cost increases. CAM and property taxes are reconciled annually by the end of February and adjusted as needed. CAM services include: HOA CAM – Snow plowing, landscaping, irrigation, parking lot lighting, septic system maintenance, and property insurance Building CAM – Heat, A/C, electricity for common areas, stocking and cleaning of shared bathrooms, cleaning of common spaces, ongoing maintenance and repairs, and professional property management This well-maintained space is ideal for small businesses, solo practitioners, or growing teams seeking a functional and cost-efficient location in a professional environment. Contact us today to learn more or schedule a private showing.
- Sublease space available from current tenant
- Fully Built-Out as Standard Office
- 1 Private Office
- Fully Carpeted
- After Hours HVAC Available
- Smoke Detector
- Lease rate does not include utilities, property expenses or building services
- Open Floor Plan Layout
- Central Air and Heating
- Natural Light
- Emergency Lighting
| Space | Size | Term | Rental Rate | Space Use | Condition | Available |
| 2nd Floor, Ste 7 | 809 SF | Sep 2030 | $15.50 /SF/YR $1.29 /SF/MO $12,540 /YR $1,045 /MO | Office | Full Build-Out | Now |
2nd Floor, Ste 7
| Size |
| 809 SF |
| Term |
| Sep 2030 |
| Rental Rate |
| $15.50 /SF/YR $1.29 /SF/MO $12,540 /YR $1,045 /MO |
| Space Use |
| Office |
| Condition |
| Full Build-Out |
| Available |
| Now |
2nd Floor, Ste 7
| Size | 809 SF |
| Term | Sep 2030 |
| Rental Rate | $15.50 /SF/YR |
| Space Use | Office |
| Condition | Full Build-Out |
| Available | Now |
Available for lease September 1, 2025, this 890 sq ft office unit offers a clean, professional setting with flexibility to support a variety of business models. Currently configured as an office, the space can easily be adapted for use as a studio, consultation space, or wellness practice. The unit includes three guaranteed parking spots, along with access to a shared bathroom and kitchenette, providing convenience for both staff and clients. Offered on a 5-year lease, this space includes a 3% annual rent escalation currently under negotiation, offering long-term stability with predictable cost increases. CAM and property taxes are reconciled annually by the end of February and adjusted as needed. CAM services include: HOA CAM – Snow plowing, landscaping, irrigation, parking lot lighting, septic system maintenance, and property insurance Building CAM – Heat, A/C, electricity for common areas, stocking and cleaning of shared bathrooms, cleaning of common spaces, ongoing maintenance and repairs, and professional property management This well-maintained space is ideal for small businesses, solo practitioners, or growing teams seeking a functional and cost-efficient location in a professional environment. Contact us today to learn more or schedule a private showing.
- Sublease space available from current tenant
- Lease rate does not include utilities, property expenses or building services
- Fully Built-Out as Standard Office
- Open Floor Plan Layout
- 1 Private Office
- Central Air and Heating
- Fully Carpeted
- Natural Light
- After Hours HVAC Available
- Emergency Lighting
- Smoke Detector
Property Facts
Presented by

1132 US Route 1 Rt
Hmm, there seems to have been an error sending your message. Please try again.
Thanks! Your message was sent.






