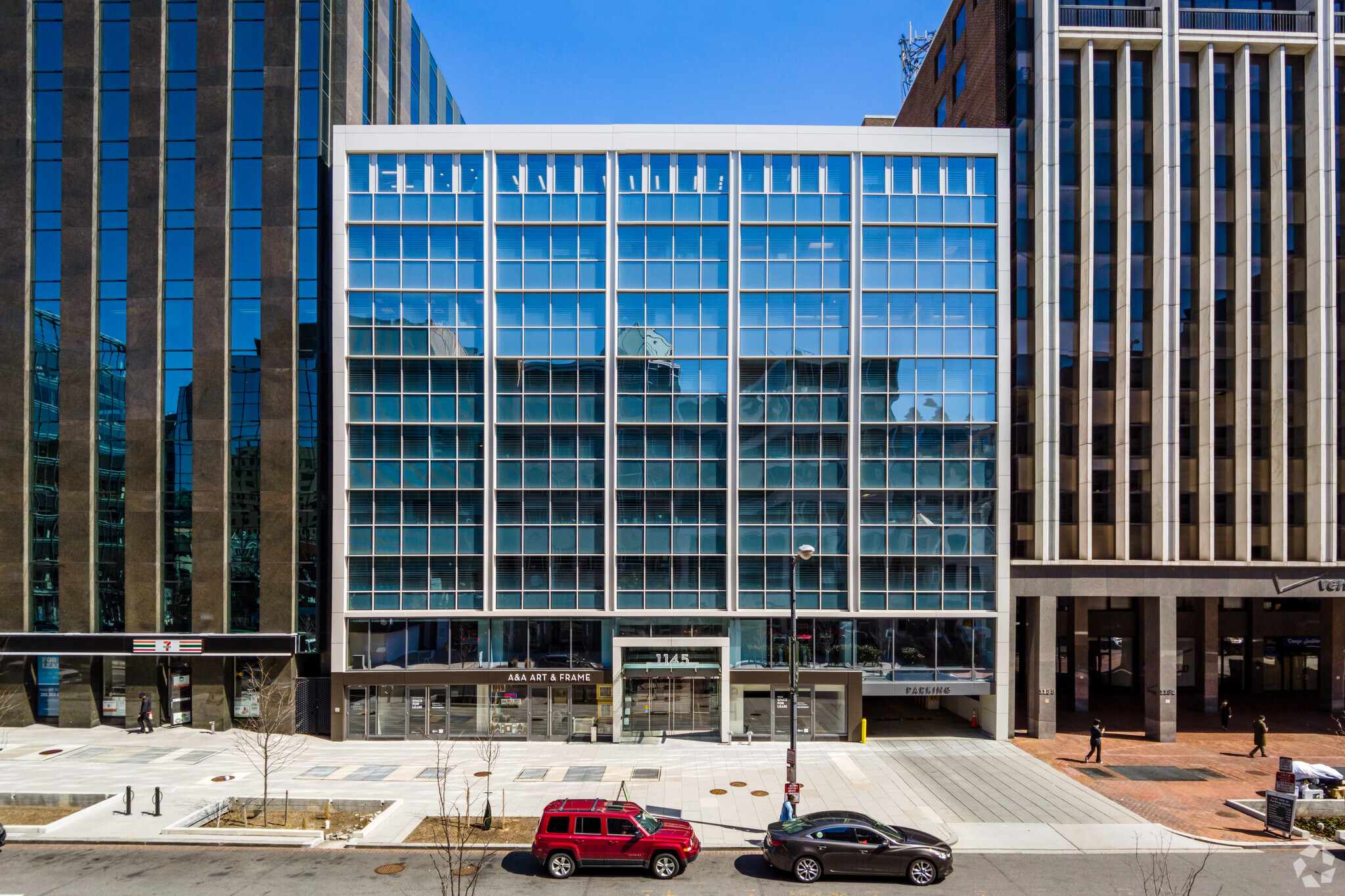1145 Medical Office Building 1145 19th St NW 781 - 50,502 SF of Office/Medical Space Available in Washington, DC 20036
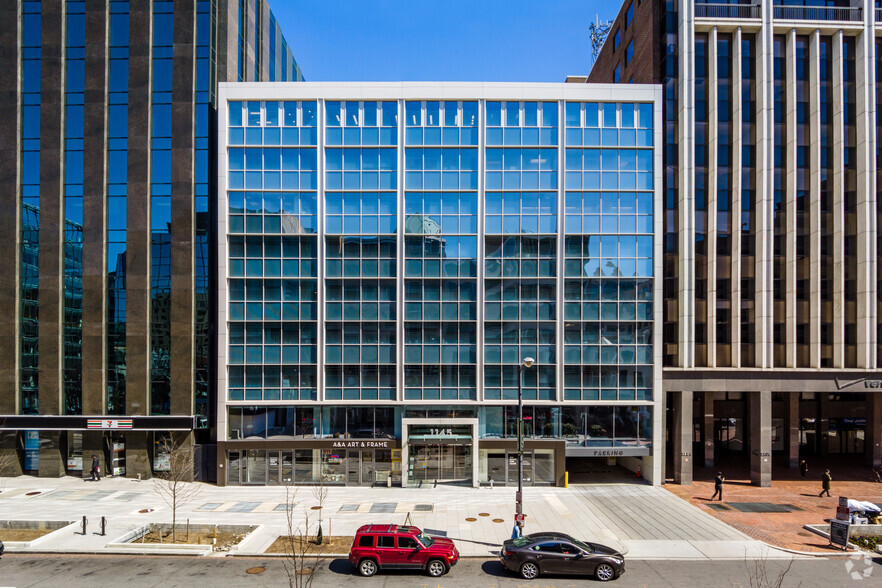
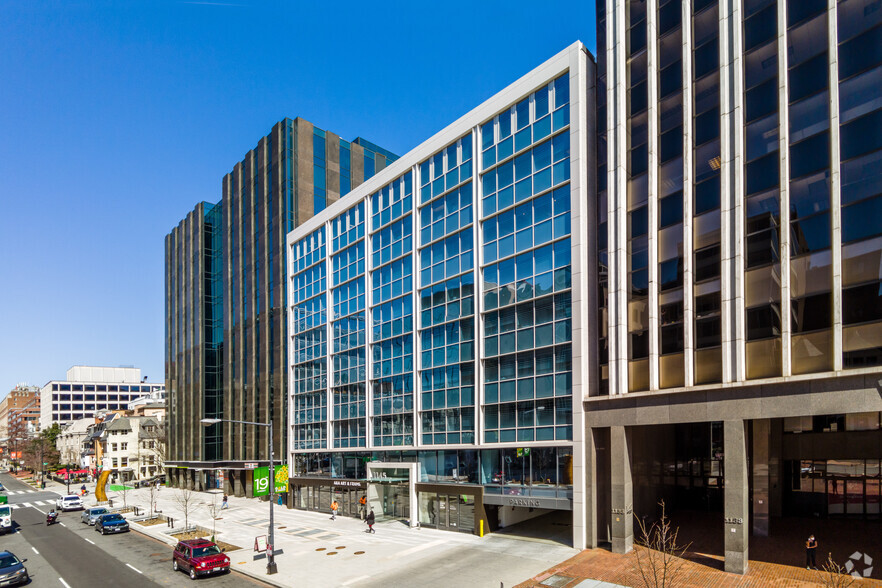
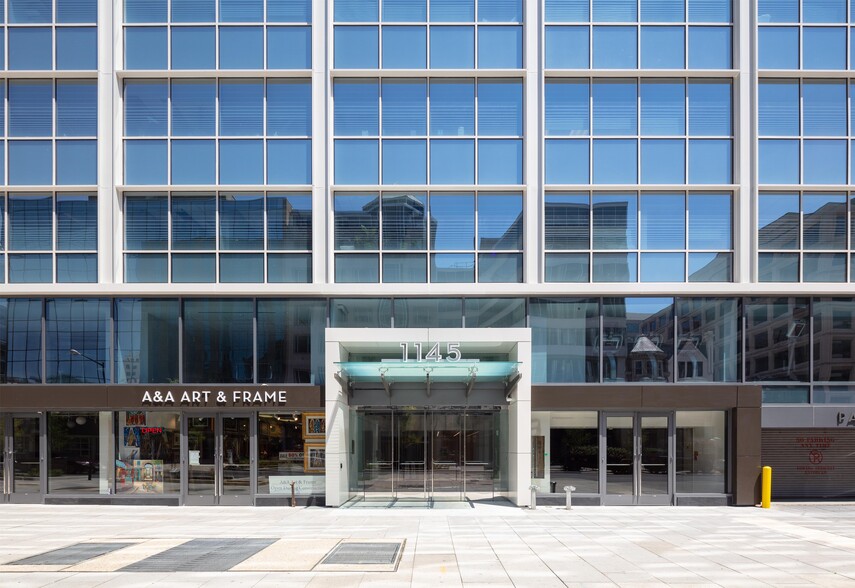
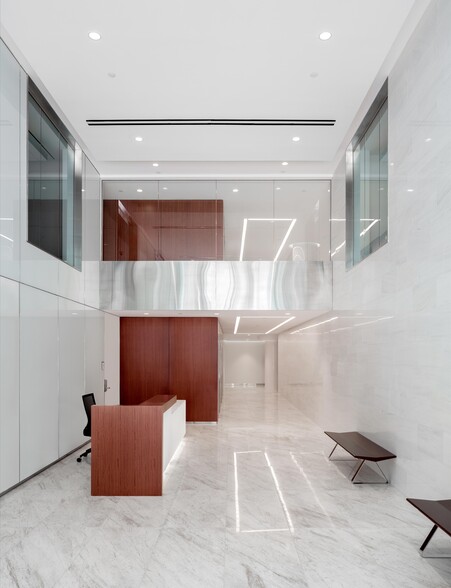
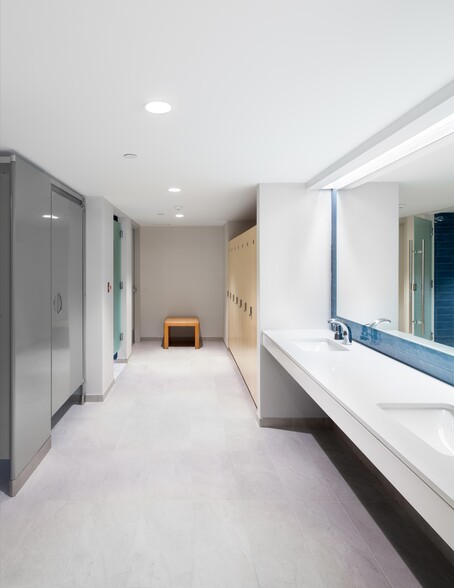
ALL AVAILABLE SPACES(19)
Display Rental Rate as
- SPACE
- SIZE
- TERM
- RENTAL RATE
- SPACE USE
- CONDITION
- AVAILABLE
Built out medical office with direct elevator lobby exposure on front of Building.
- Fully Built-Out as Standard Medical Space
- Fits 12 - 36 People
- Fits 2 - 7 People
- Can be combined with additional space(s) for up to 3,665 SF of adjacent space
- Fits 3 - 10 People
- Can be combined with additional space(s) for up to 3,665 SF of adjacent space
- Fits 5 - 14 People
- Can be combined with additional space(s) for up to 3,665 SF of adjacent space
- Fits 11 - 33 People
- Can be combined with additional space(s) for up to 7,039 SF of adjacent space
- Fits 3 - 24 People
- Can be combined with additional space(s) for up to 7,039 SF of adjacent space
- Fits 9 - 27 People
- Can be combined with additional space(s) for up to 5,161 SF of adjacent space
- Fits 5 - 15 People
- Can be combined with additional space(s) for up to 5,161 SF of adjacent space
- Fits 3 - 8 People
- Can be combined with additional space(s) for up to 3,495 SF of adjacent space
- Fits 3 - 9 People
- Can be combined with additional space(s) for up to 3,495 SF of adjacent space
- Fits 5 - 13 People
- Can be combined with additional space(s) for up to 3,495 SF of adjacent space
- Fits 6 - 19 People
- Fully Built-Out as Health Care Space
- Fits 5 - 14 People
Dental suite build out.
- Fully Built-Out as Dental Office Space
- Fits 5 - 16 People
- Office intensive layout
- Can be combined with additional space(s) for up to 4,889 SF of adjacent space
- Fully Built-Out as Standard Medical Space
- Can be combined with additional space(s) for up to 4,889 SF of adjacent space
- Fits 8 - 24 People
- Fully Built-Out as Health Care Space
- Can be combined with additional space(s) for up to 3,171 SF of adjacent space
- Fits 4 - 13 People
Built out dental space.
- Fully Built-Out as Dental Office Space
- Can be combined with additional space(s) for up to 3,171 SF of adjacent space
- Fits 5 - 14 People
Fully Built Out Surgical Center
- Fully Built-Out as Standard Medical Space
- Can be combined with additional space(s) for up to 14,587 SF of adjacent space
- Fits 6 - 17 People
Fully built-out as surgery center.
- Fully Built-Out as Standard Medical Space
- Can be combined with additional space(s) for up to 14,587 SF of adjacent space
- Fits 32 - 101 People
| Space | Size | Term | Rental Rate | Space Use | Condition | Available |
| 3rd Floor, Ste 301 | 4,491 SF | Negotiable | Upon Request | Office/Medical | Full Build-Out | Now |
| 3rd Floor, Ste 310 | 781 SF | 5-10 Years | Upon Request | Office/Medical | - | 30 Days |
| 3rd Floor, Ste 311 | 1,175 SF | 5-10 Years | Upon Request | Office/Medical | - | Now |
| 3rd Floor, Ste 313 | 1,709 SF | 5-10 Years | Upon Request | Office/Medical | - | Now |
| 4th Floor, Ste 402 | 4,112 SF | 5-10 Years | Upon Request | Office/Medical | - | Now |
| 4th Floor, Ste 409 | 1,000-2,927 SF | 5-10 Years | Upon Request | Office/Medical | - | 30 Days |
| 5th Floor, Ste 504 | 3,372 SF | 5-10 Years | Upon Request | Office/Medical | - | Now |
| 5th Floor, Ste 506 | 1,789 SF | 5-10 Years | Upon Request | Office/Medical | - | Now |
| 6th Floor, Ste 603 | 882 SF | 5-10 Years | Upon Request | Office/Medical | - | Now |
| 6th Floor, Ste 606 | 1,003 SF | 5-10 Years | Upon Request | Office/Medical | - | Now |
| 6th Floor, Ste 607 | 1,610 SF | 5-10 Years | Upon Request | Office/Medical | - | 30 Days |
| 6th Floor, Ste 609 | 2,262 SF | 5-10 Years | Upon Request | Office/Medical | - | Now |
| 7th Floor, Ste 701 | 1,742 SF | 3 Years | Upon Request | Office/Medical | Full Build-Out | Now |
| 7th Floor, Ste 707 | 1,967 SF | 5-10 Years | Upon Request | Office/Medical | Full Build-Out | July 01, 2025 |
| 7th Floor, Ste 708 | 2,922 SF | 5-10 Years | Upon Request | Office/Medical | Full Build-Out | Now |
| 7th Floor, Ste 710 | 1,508 SF | 3 Years | Upon Request | Office/Medical | Full Build-Out | 30 Days |
| 7th Floor, Ste 714 | 1,663 SF | 5-10 Years | Upon Request | Office/Medical | Full Build-Out | Now |
| 8th Floor, Ste 804 | 2,005 SF | 5-10 Years | Upon Request | Office/Medical | Full Build-Out | Now |
| 8th Floor, Ste 850 | 12,582 SF | 5-10 Years | Upon Request | Office/Medical | Full Build-Out | Now |
3rd Floor, Ste 301
| Size |
| 4,491 SF |
| Term |
| Negotiable |
| Rental Rate |
| Upon Request |
| Space Use |
| Office/Medical |
| Condition |
| Full Build-Out |
| Available |
| Now |
3rd Floor, Ste 310
| Size |
| 781 SF |
| Term |
| 5-10 Years |
| Rental Rate |
| Upon Request |
| Space Use |
| Office/Medical |
| Condition |
| - |
| Available |
| 30 Days |
3rd Floor, Ste 311
| Size |
| 1,175 SF |
| Term |
| 5-10 Years |
| Rental Rate |
| Upon Request |
| Space Use |
| Office/Medical |
| Condition |
| - |
| Available |
| Now |
3rd Floor, Ste 313
| Size |
| 1,709 SF |
| Term |
| 5-10 Years |
| Rental Rate |
| Upon Request |
| Space Use |
| Office/Medical |
| Condition |
| - |
| Available |
| Now |
4th Floor, Ste 402
| Size |
| 4,112 SF |
| Term |
| 5-10 Years |
| Rental Rate |
| Upon Request |
| Space Use |
| Office/Medical |
| Condition |
| - |
| Available |
| Now |
4th Floor, Ste 409
| Size |
| 1,000-2,927 SF |
| Term |
| 5-10 Years |
| Rental Rate |
| Upon Request |
| Space Use |
| Office/Medical |
| Condition |
| - |
| Available |
| 30 Days |
5th Floor, Ste 504
| Size |
| 3,372 SF |
| Term |
| 5-10 Years |
| Rental Rate |
| Upon Request |
| Space Use |
| Office/Medical |
| Condition |
| - |
| Available |
| Now |
5th Floor, Ste 506
| Size |
| 1,789 SF |
| Term |
| 5-10 Years |
| Rental Rate |
| Upon Request |
| Space Use |
| Office/Medical |
| Condition |
| - |
| Available |
| Now |
6th Floor, Ste 603
| Size |
| 882 SF |
| Term |
| 5-10 Years |
| Rental Rate |
| Upon Request |
| Space Use |
| Office/Medical |
| Condition |
| - |
| Available |
| Now |
6th Floor, Ste 606
| Size |
| 1,003 SF |
| Term |
| 5-10 Years |
| Rental Rate |
| Upon Request |
| Space Use |
| Office/Medical |
| Condition |
| - |
| Available |
| Now |
6th Floor, Ste 607
| Size |
| 1,610 SF |
| Term |
| 5-10 Years |
| Rental Rate |
| Upon Request |
| Space Use |
| Office/Medical |
| Condition |
| - |
| Available |
| 30 Days |
6th Floor, Ste 609
| Size |
| 2,262 SF |
| Term |
| 5-10 Years |
| Rental Rate |
| Upon Request |
| Space Use |
| Office/Medical |
| Condition |
| - |
| Available |
| Now |
7th Floor, Ste 701
| Size |
| 1,742 SF |
| Term |
| 3 Years |
| Rental Rate |
| Upon Request |
| Space Use |
| Office/Medical |
| Condition |
| Full Build-Out |
| Available |
| Now |
7th Floor, Ste 707
| Size |
| 1,967 SF |
| Term |
| 5-10 Years |
| Rental Rate |
| Upon Request |
| Space Use |
| Office/Medical |
| Condition |
| Full Build-Out |
| Available |
| July 01, 2025 |
7th Floor, Ste 708
| Size |
| 2,922 SF |
| Term |
| 5-10 Years |
| Rental Rate |
| Upon Request |
| Space Use |
| Office/Medical |
| Condition |
| Full Build-Out |
| Available |
| Now |
7th Floor, Ste 710
| Size |
| 1,508 SF |
| Term |
| 3 Years |
| Rental Rate |
| Upon Request |
| Space Use |
| Office/Medical |
| Condition |
| Full Build-Out |
| Available |
| 30 Days |
7th Floor, Ste 714
| Size |
| 1,663 SF |
| Term |
| 5-10 Years |
| Rental Rate |
| Upon Request |
| Space Use |
| Office/Medical |
| Condition |
| Full Build-Out |
| Available |
| Now |
8th Floor, Ste 804
| Size |
| 2,005 SF |
| Term |
| 5-10 Years |
| Rental Rate |
| Upon Request |
| Space Use |
| Office/Medical |
| Condition |
| Full Build-Out |
| Available |
| Now |
8th Floor, Ste 850
| Size |
| 12,582 SF |
| Term |
| 5-10 Years |
| Rental Rate |
| Upon Request |
| Space Use |
| Office/Medical |
| Condition |
| Full Build-Out |
| Available |
| Now |
PROPERTY OVERVIEW
1145 19th Street is a newly renovated (planned renovations for 2018-2019) Medical Office Building on a bustling Washington, DC thoroughfare. Amenities include parking garage with valet parking, on-site security, Fitness Center, Conference Center, Bike room and Deli. 1145 19th Street is a multi-specialty Medical Office Building and offers on-site radiology, laboratory services and pharmacy.
- Conferencing Facility
- Fitness Center
- Food Service
- Property Manager on Site
- Wheelchair Accessible
- Bicycle Storage
























