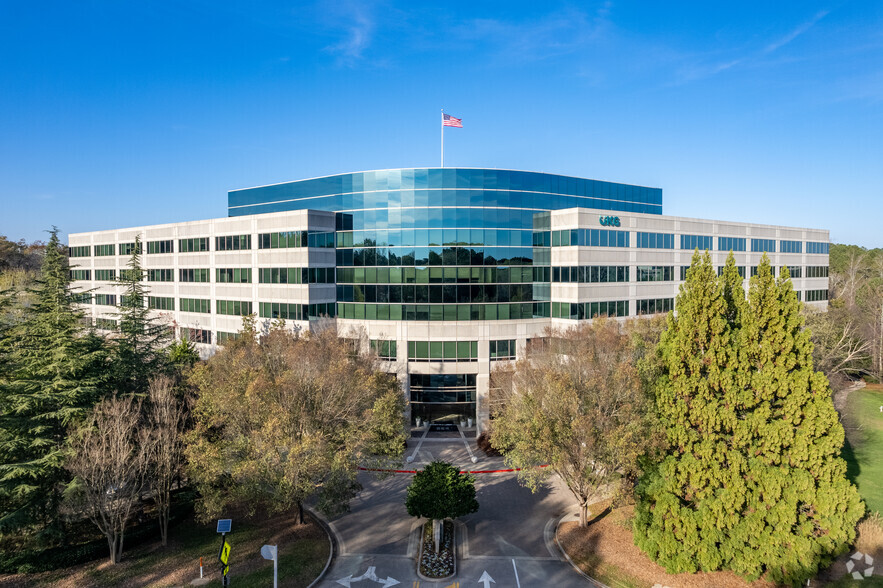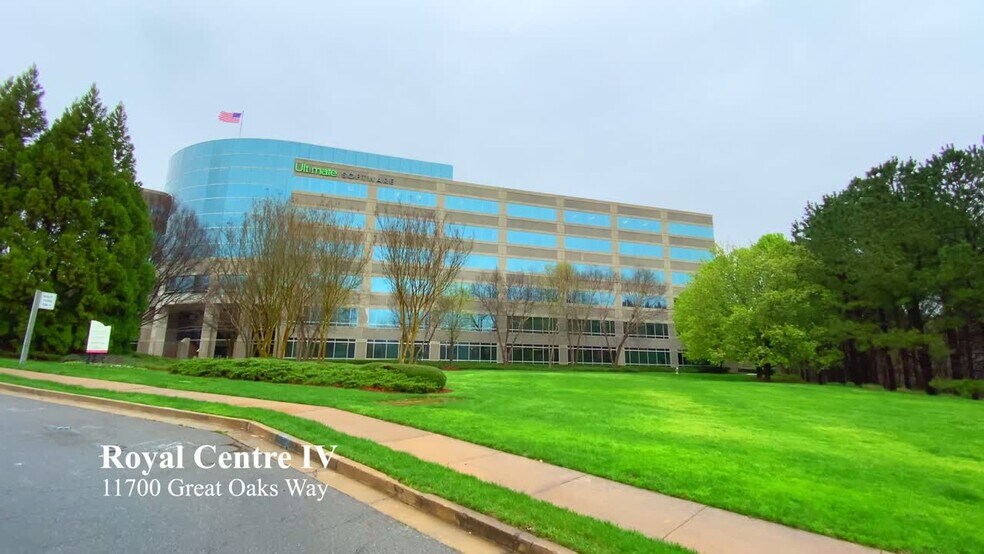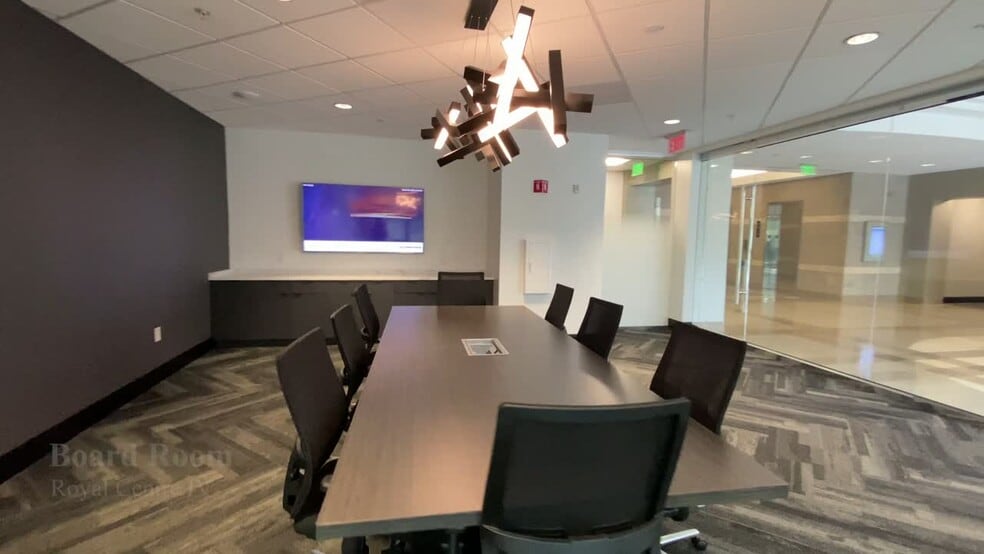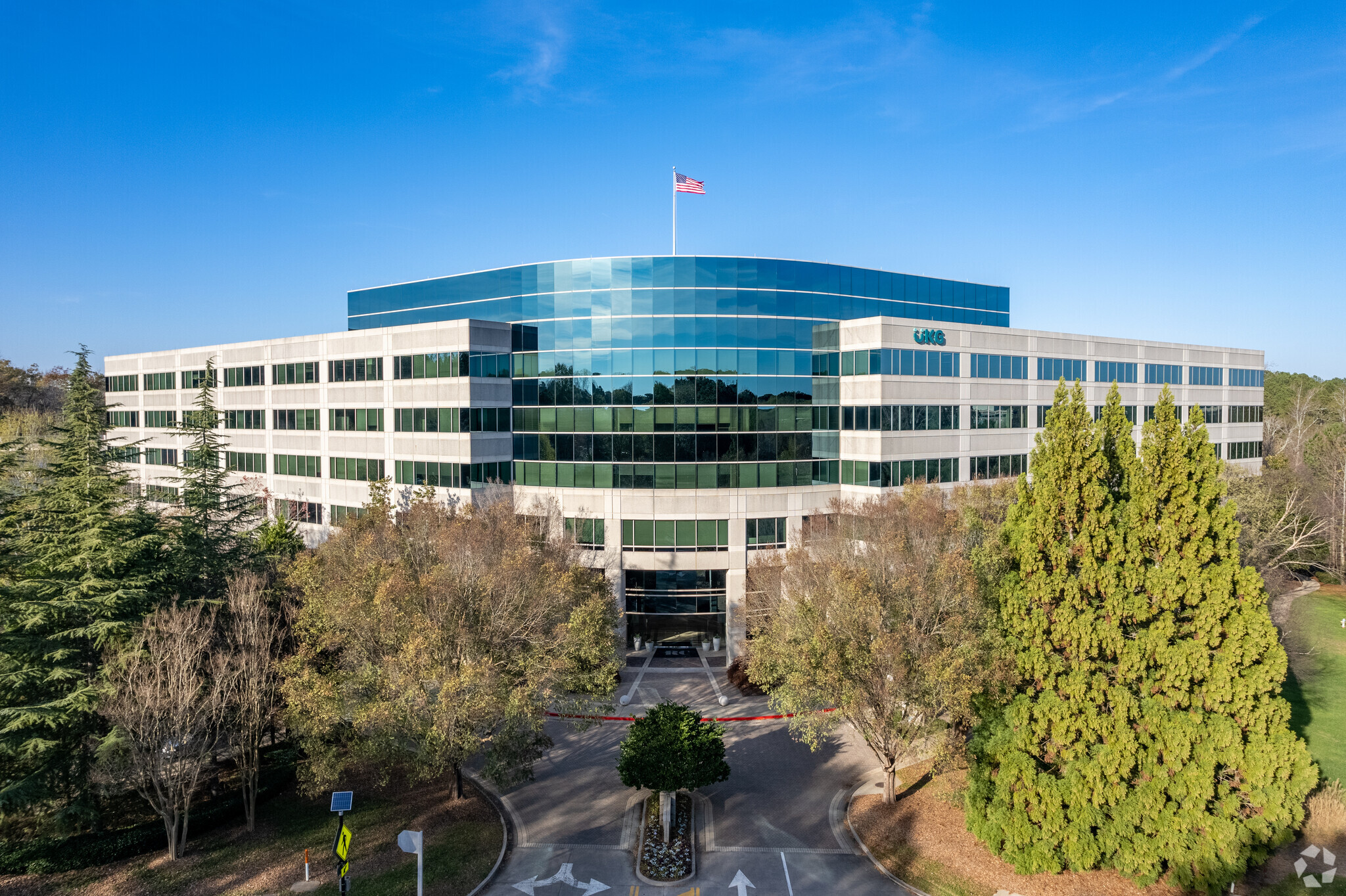Your email has been sent.
Royal Centre Four 11700 Great Oaks Way 1,180 - 86,060 SF of 4-Star Office Space Available in Alpharetta, GA 30022



Highlights
- Access to Nature Trail
- Fitness Center
- Covered Parking
- Direct Access to GA 400 and Avalon
All Available Spaces(5)
Display Rental Rate as
- Space
- Size
- Term
- Rental Rate
- Space Use
- Condition
- Available
- Rate includes utilities, building services and property expenses
- Mostly Open Floor Plan Layout
- Fully Built-Out as Standard Office
• Capital improvements including tenant lounge and collaboration space • Amenities include café, grab-n-go option and fitness center • Access to nature trail • Covered parking – 5:1000 ratio • Exterior patio • EV charging stations • Flexible growth opportunities: short-term, move-in ready suites
- Rate includes utilities, building services and property expenses
- Mostly Open Floor Plan Layout
- Direct access to GA 400 and Avalon.
- Partially Built-Out as Standard Office
- Central Air Conditioning
- Rate includes utilities, building services and property expenses
- Mostly Open Floor Plan Layout
- Fully Built-Out as Standard Office
• Capital improvements including tenant lounge and collaboration space • Amenities include café, grab-n-go option and fitness center • Access to nature trail • Covered parking – 5:1000 ratio • Exterior patio • EV charging stations • Flexible growth opportunities: short-term, move-in ready suites
- Rate includes utilities, building services and property expenses
- Mostly Open Floor Plan Layout
- Private Restrooms
- Partially Built-Out as Standard Office
- 17 Private Offices
- Direct access to GA 400 and Avalon.
• Capital improvements including tenant lounge and collaboration space • Amenities include café, grab-n-go option and fitness center • Access to nature trail • Covered parking – 5:1000 ratio • Exterior patio • EV charging stations • Flexible growth opportunities: short-term, move-in ready suites
- Rate includes utilities, building services and property expenses
- Office intensive layout
- Direct access to GA 400 and Avalon.
- Fully Built-Out as Standard Office
- Central Air Conditioning
| Space | Size | Term | Rental Rate | Space Use | Condition | Available |
| 1st Floor, Ste 175 | 2,441 SF | Negotiable | $28.75 /SF/YR $2.40 /SF/MO $70,179 /YR $5,848 /MO | Office | Full Build-Out | Now |
| 1st Floor, Ste 185 | 1,180 SF | Negotiable | $28.75 /SF/YR $2.40 /SF/MO $33,925 /YR $2,827 /MO | Office | Partial Build-Out | Now |
| 4th Floor | 5,697-16,713 SF | Negotiable | $28.75 /SF/YR $2.40 /SF/MO $480,499 /YR $40,042 /MO | Office | Full Build-Out | Now |
| 4th Floor, Ste 475 | 11,016 SF | Negotiable | $28.75 /SF/YR $2.40 /SF/MO $316,710 /YR $26,393 /MO | Office | Partial Build-Out | Now |
| 5th Floor, Ste 500 | 54,710 SF | Negotiable | $28.75 /SF/YR $2.40 /SF/MO $1,572,913 /YR $131,076 /MO | Office | Full Build-Out | Now |
1st Floor, Ste 175
| Size |
| 2,441 SF |
| Term |
| Negotiable |
| Rental Rate |
| $28.75 /SF/YR $2.40 /SF/MO $70,179 /YR $5,848 /MO |
| Space Use |
| Office |
| Condition |
| Full Build-Out |
| Available |
| Now |
1st Floor, Ste 185
| Size |
| 1,180 SF |
| Term |
| Negotiable |
| Rental Rate |
| $28.75 /SF/YR $2.40 /SF/MO $33,925 /YR $2,827 /MO |
| Space Use |
| Office |
| Condition |
| Partial Build-Out |
| Available |
| Now |
4th Floor
| Size |
| 5,697-16,713 SF |
| Term |
| Negotiable |
| Rental Rate |
| $28.75 /SF/YR $2.40 /SF/MO $480,499 /YR $40,042 /MO |
| Space Use |
| Office |
| Condition |
| Full Build-Out |
| Available |
| Now |
4th Floor, Ste 475
| Size |
| 11,016 SF |
| Term |
| Negotiable |
| Rental Rate |
| $28.75 /SF/YR $2.40 /SF/MO $316,710 /YR $26,393 /MO |
| Space Use |
| Office |
| Condition |
| Partial Build-Out |
| Available |
| Now |
5th Floor, Ste 500
| Size |
| 54,710 SF |
| Term |
| Negotiable |
| Rental Rate |
| $28.75 /SF/YR $2.40 /SF/MO $1,572,913 /YR $131,076 /MO |
| Space Use |
| Office |
| Condition |
| Full Build-Out |
| Available |
| Now |
1st Floor, Ste 175
| Size | 2,441 SF |
| Term | Negotiable |
| Rental Rate | $28.75 /SF/YR |
| Space Use | Office |
| Condition | Full Build-Out |
| Available | Now |
- Rate includes utilities, building services and property expenses
- Fully Built-Out as Standard Office
- Mostly Open Floor Plan Layout
1st Floor, Ste 185
| Size | 1,180 SF |
| Term | Negotiable |
| Rental Rate | $28.75 /SF/YR |
| Space Use | Office |
| Condition | Partial Build-Out |
| Available | Now |
• Capital improvements including tenant lounge and collaboration space • Amenities include café, grab-n-go option and fitness center • Access to nature trail • Covered parking – 5:1000 ratio • Exterior patio • EV charging stations • Flexible growth opportunities: short-term, move-in ready suites
- Rate includes utilities, building services and property expenses
- Partially Built-Out as Standard Office
- Mostly Open Floor Plan Layout
- Central Air Conditioning
- Direct access to GA 400 and Avalon.
4th Floor
| Size | 5,697-16,713 SF |
| Term | Negotiable |
| Rental Rate | $28.75 /SF/YR |
| Space Use | Office |
| Condition | Full Build-Out |
| Available | Now |
- Rate includes utilities, building services and property expenses
- Fully Built-Out as Standard Office
- Mostly Open Floor Plan Layout
4th Floor, Ste 475
| Size | 11,016 SF |
| Term | Negotiable |
| Rental Rate | $28.75 /SF/YR |
| Space Use | Office |
| Condition | Partial Build-Out |
| Available | Now |
• Capital improvements including tenant lounge and collaboration space • Amenities include café, grab-n-go option and fitness center • Access to nature trail • Covered parking – 5:1000 ratio • Exterior patio • EV charging stations • Flexible growth opportunities: short-term, move-in ready suites
- Rate includes utilities, building services and property expenses
- Partially Built-Out as Standard Office
- Mostly Open Floor Plan Layout
- 17 Private Offices
- Private Restrooms
- Direct access to GA 400 and Avalon.
5th Floor, Ste 500
| Size | 54,710 SF |
| Term | Negotiable |
| Rental Rate | $28.75 /SF/YR |
| Space Use | Office |
| Condition | Full Build-Out |
| Available | Now |
• Capital improvements including tenant lounge and collaboration space • Amenities include café, grab-n-go option and fitness center • Access to nature trail • Covered parking – 5:1000 ratio • Exterior patio • EV charging stations • Flexible growth opportunities: short-term, move-in ready suites
- Rate includes utilities, building services and property expenses
- Fully Built-Out as Standard Office
- Office intensive layout
- Central Air Conditioning
- Direct access to GA 400 and Avalon.
Property Overview
With incredible access to GA-400, Royal Centre Four offers state-of-the-art solar panels, car charging stations, and nature trails. Capital improvements including tenant lounge and collaboration space. Amenities include café, grab-n-go option and fitness center. Covered parking – 5:1000 ratio. Exterior patio Flexible growth opportunities: short-term, Move-in ready suites.
- 24 Hour Access
- Atrium
- Controlled Access
- Conferencing Facility
- Convenience Store
- Fitness Center
- Food Service
- Metro/Subway
- Property Manager on Site
- Restaurant
- Security System
- Signage
- Energy Star Labeled
- Car Charging Station
- Atrium
- Plug & Play
- Shower Facilities
- Wi-Fi
- Air Conditioning
Property Facts
Presented by

Royal Centre Four | 11700 Great Oaks Way
Hmm, there seems to have been an error sending your message. Please try again.
Thanks! Your message was sent.









