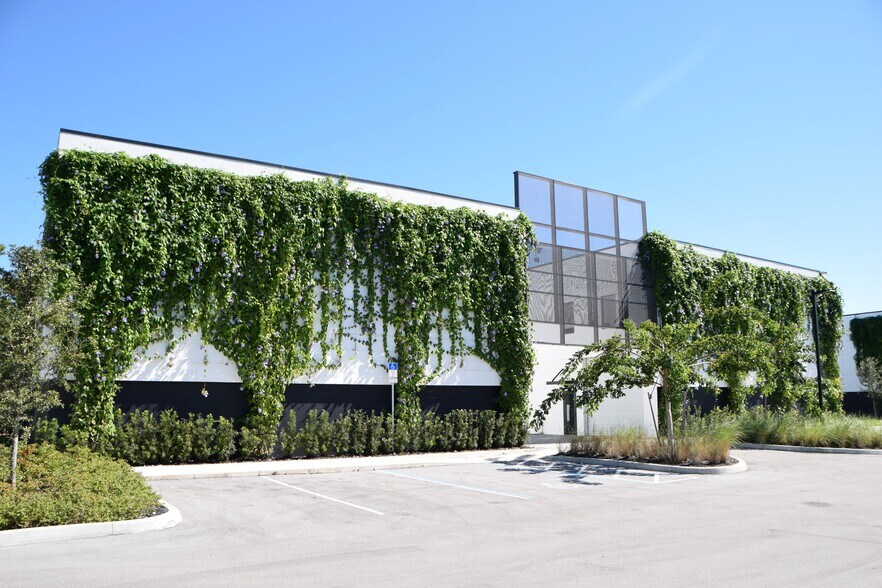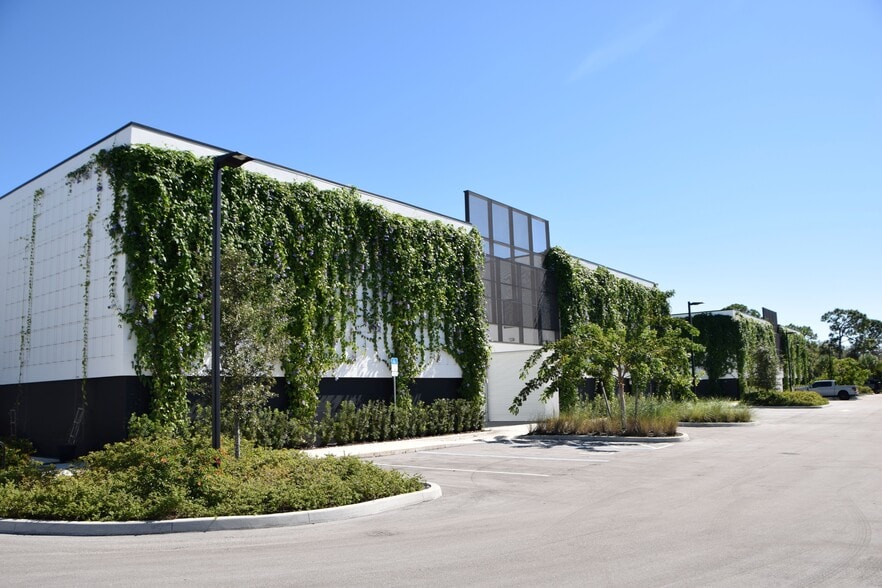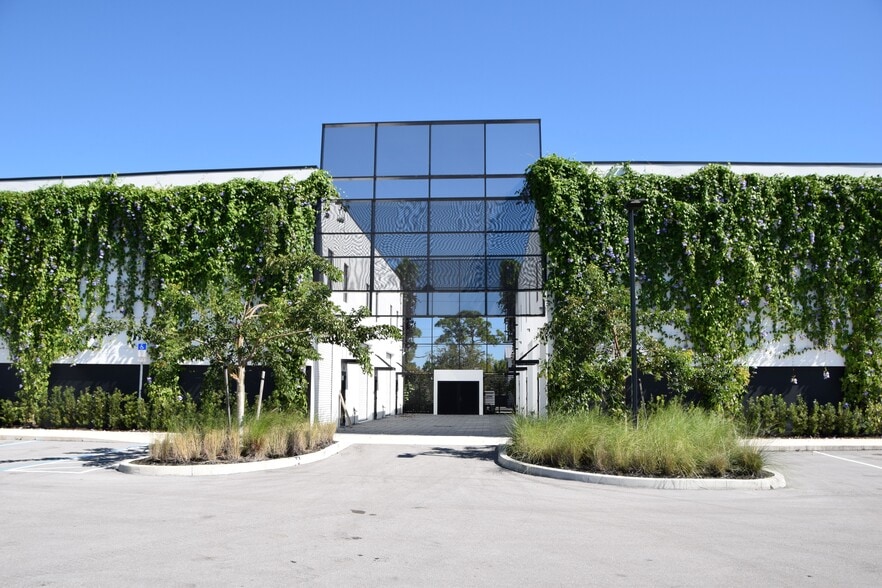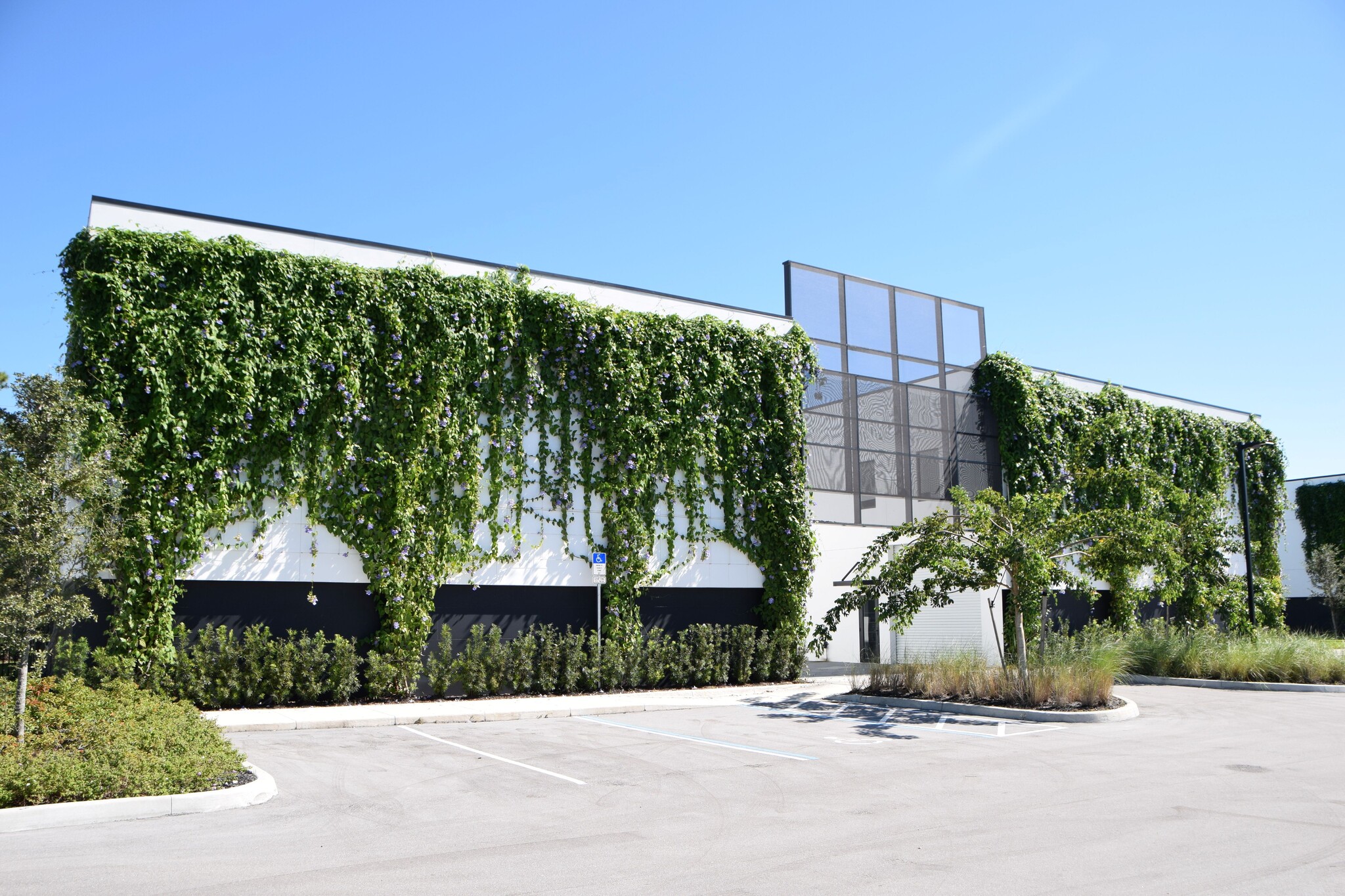Your email has been sent.
11720 SE Shell Ave - Auto Art Gallery 1,704 - 1,709 SF Flex Condo Units Offered at $640,000 - $725,000 Per Unit in Hobe Sound, FL 33455



Investment Highlights
- Premium car storage for your prized vehicles, with space to showcase your collection
- Customizable options for personalizing the space to meet your unique needs, use for an office, man cave, entertaining
- Easy access to major roads and amenities, half a block from Bridge Road, minutes to downtown Hobe Sound, Jupiter Island, US 1 and I-95
- Luxury finishes throughout the property, offering the perfect blend of comfort and style
- Exclusive location in the heart of Hobe Sound
Executive Summary
Auto Art Gallery consists of two buildings with 6 units each.
Property Facts Under Contract
| Total Building Size | 11,431 SF | Floors | 1 |
| Property Type | Industrial | Typical Floor Size | 11,431 SF |
| Property Subtype | Warehouse | Year Built | 2024 |
| Building Class | B | Lot Size | 2.91 AC |
| Zoning | C - General Commercial | ||
| Total Building Size | 11,431 SF |
| Property Type | Industrial |
| Property Subtype | Warehouse |
| Building Class | B |
| Floors | 1 |
| Typical Floor Size | 11,431 SF |
| Year Built | 2024 |
| Lot Size | 2.91 AC |
| Zoning | C - General Commercial |
Amenities
- 24 Hour Access
- Courtyard
- Mezzanine
- Security System
- Air Conditioning
Utilities
- Lighting
- Water
- Sewer
- Heating
3 Units Available
Unit A
| Unit Size | 1,704 SF | Sale Type | Owner User |
| Price | $725,000 | Sale Status | Under Contract |
| Price Per SF | $425.47 | APN/Parcel ID | 34-38-42-103-002-01010-0 |
| Condo Use | Flex |
| Unit Size | 1,704 SF |
| Price | $725,000 |
| Price Per SF | $425.47 |
| Condo Use | Flex |
| Sale Type | Owner User |
| Sale Status | Under Contract |
| APN/Parcel ID | 34-38-42-103-002-01010-0 |
Description
Discover this meticulously designed 1,704± SF property, offering a combination of 1,270± SF of space on the main floor, and an additional 434± SF on the mezzanine, under air.
Unit 1A is packed with premium features, making it ideal for car enthusiasts, entrepreneurs, or anyone seeking a luxury retreat. The property includes laminate wood floors, decorative wall coverings, recessed LED lighting and chandeliers, and glass staircase railings for a contemporary touch. There are security cameras for peace of mind, a 12’ x 12’ overhead door for easy access, a bathroom for convenience, and a storage closet for added organization. This space combines style, security, and versatility. It is perfect for creating your dream man-cave, car storage, workspace, or entertainment hub.
 1A
1A
 1A
1A
 1A
1A
 1A
1A
 1A
1A
 1A
1A
 1A
1A
Unit B
| Unit Size | 1,709 SF | Sale Type | Owner User |
| Price | $700,000 | Sale Status | Under Contract |
| Price Per SF | $409.60 | APN/Parcel ID | 34-38-42-103-002-01020-0 |
| Condo Use | Flex |
| Unit Size | 1,709 SF |
| Price | $700,000 |
| Price Per SF | $409.60 |
| Condo Use | Flex |
| Sale Type | Owner User |
| Sale Status | Under Contract |
| APN/Parcel ID | 34-38-42-103-002-01020-0 |
Description
Discover this meticulously designed 1,709± SF property, offering a combination of 1,274± SF of space on the main floor, and an additional 435± SF on the mezzanine, under air. Unit
Unit 1B includes security cameras, epoxy floors on the first level, laminate floors in the mezzanine, glass staircase railings, decorative wall coverings, and recessed LED lighting. The space has a 12’ x 12’ overhead door, a bathroom, and a storage closet.
 1B
1B
 1B
1B
 1B
1B
 1B
1B
 1B
1B
Unit E
| Unit Size | 1,704 SF | Sale Type | Investment or Owner User |
| Price | $640,000 | Sale Status | Under Contract |
| Price Per SF | $375.59 | APN/Parcel ID | 34-38-42-103-002-01050-0 |
| Condo Use | Flex |
| Unit Size | 1,704 SF |
| Price | $640,000 |
| Price Per SF | $375.59 |
| Condo Use | Flex |
| Sale Type | Investment or Owner User |
| Sale Status | Under Contract |
| APN/Parcel ID | 34-38-42-103-002-01050-0 |
Description
Discover this meticulously designed 1,704± SF property, offering a combination of 1,270± SF of space on the main floor, and an additional 434± SF on the mezzanine, under air.
Unit 1E includes security cameras, epoxy floors on the first level, laminate floors in the mezzanine, glass staircase railings, recessed LED lighting and chandeliers. The space has a 12’ x 12’ overhead door, a bathroom, and a storage closet.
Sale Notes
Discover this meticulously designed 1,704± SF property, offering a combination of 1,270± SF of space on the main floor, and an additional 434± SF on the mezzanine, under air.
Unit 1E includes security cameras, epoxy floors on the first level, laminate floors in the mezzanine, glass staircase railings, recessed LED lighting and chandeliers. The space has a 12’ x 12’ overhead door, a bathroom, and a storage closet.
 1E
1E
Presented by

11720 SE Shell Ave - Auto Art Gallery
Hmm, there seems to have been an error sending your message. Please try again.
Thanks! Your message was sent.


















