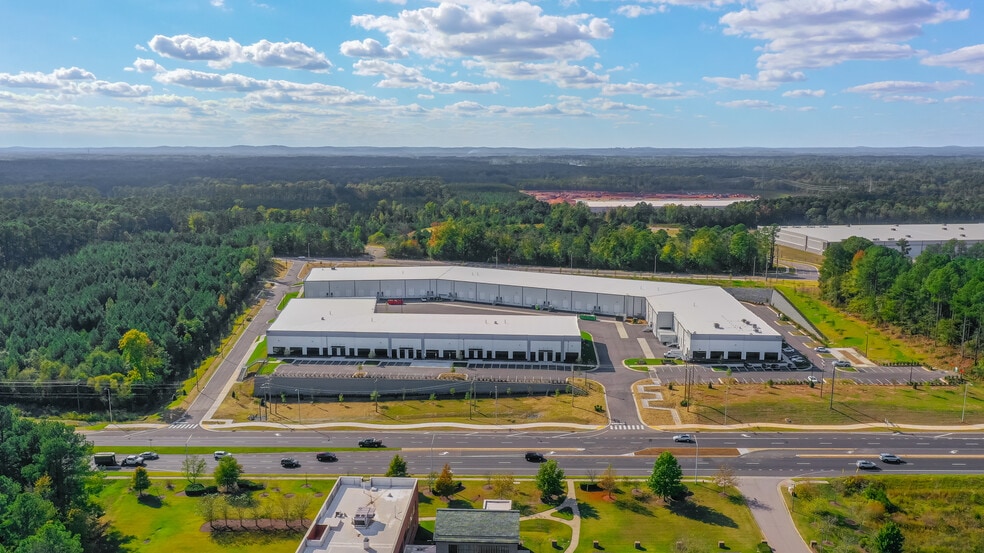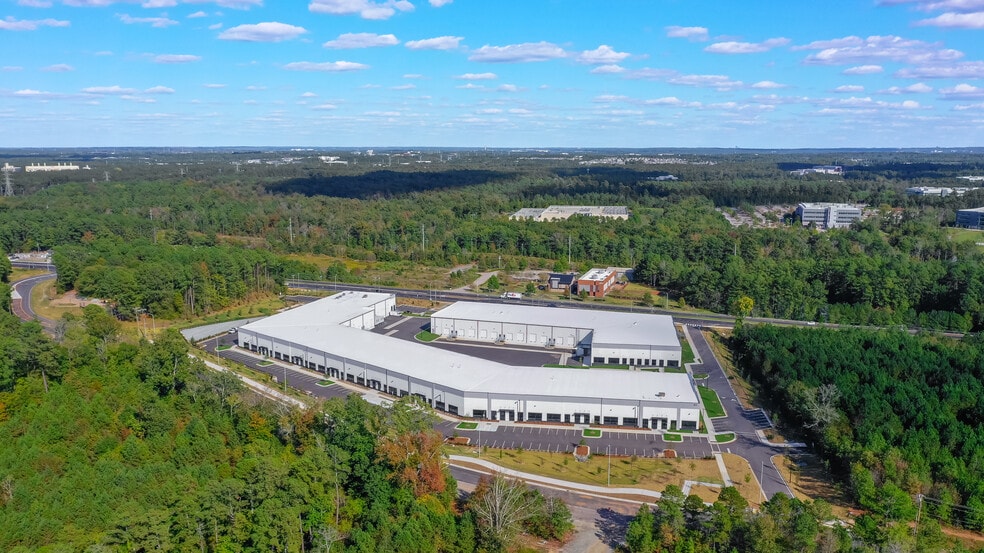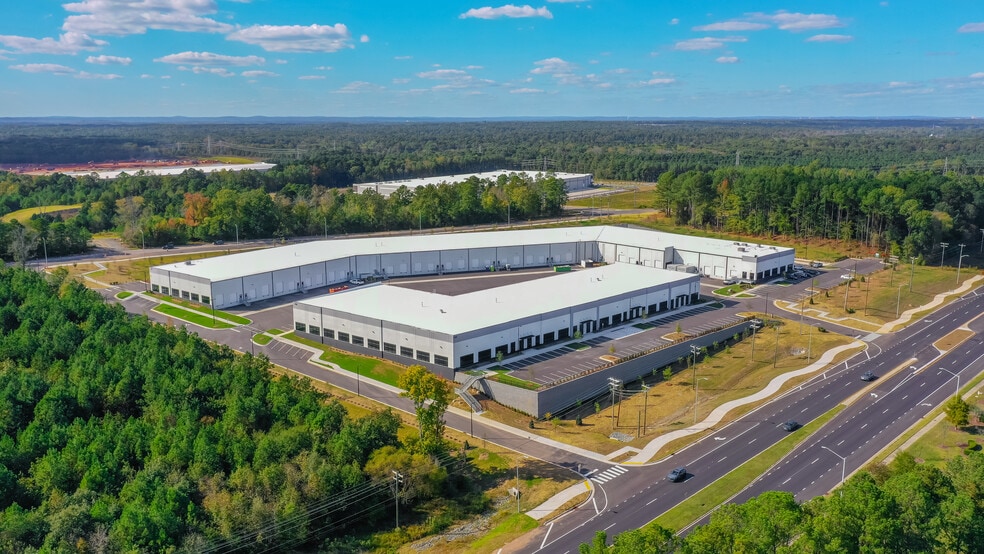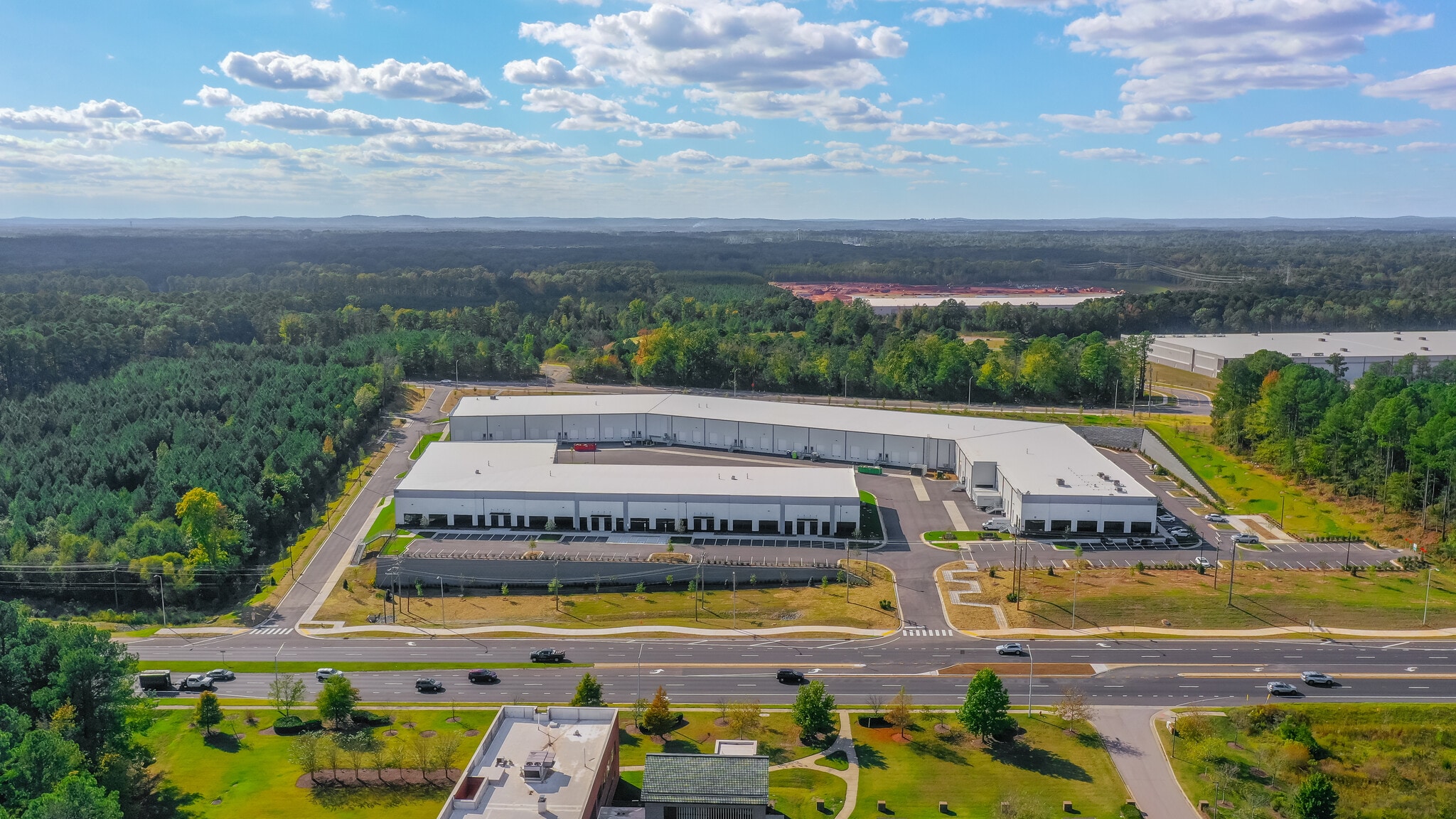Log In/Sign Up
Your email has been sent.
Park Facts
| Total Space Available | 131,001 SF | Park Type | Industrial Park |
| Min. Divisible | 8,800 SF |
| Total Space Available | 131,001 SF |
| Min. Divisible | 8,800 SF |
| Park Type | Industrial Park |
All Available Spaces(2)
Display Rental Rate as
Park Overlook
4000 Park Overlook Way - Park Overlook- Building 2
8,800 - 55,656 SF
|
Upon Request
Upon Request
Upon Request
Upon Request
Upon Request
Upon Request
Building Type/Class
Flex/B
Building Size
55,656 SF
Lot Size
14.50 AC
Year Built
2025
Construction
Masonry
Clear Height
24’
Column Spacing
40’ x 60’
Sprinkler System
ESFR
Zoning
ORD - Office/Research and Development District
- Space
- Size
- Term
- Rental Rate
- Space Use
- Condition
- Available
Office SF is build to suit
- Space is in Excellent Condition
- 14 Loading Docks
- 7 Drive Ins
| Space | Size | Term | Rental Rate | Space Use | Condition | Available |
| 1st Floor | 8,800-55,656 SF | Negotiable | Upon Request Upon Request Upon Request Upon Request | Flex | Shell Space | Now |
Park Overlook
4000 Park Overlook Way - Park Overlook- Building 2
8,800 - 55,656 SF
|
Upon Request
Upon Request
Upon Request
Upon Request
Upon Request
Upon Request
Building Type/Class
Flex/B
Building Size
55,656 SF
Lot Size
14.50 AC
Year Built
2025
Construction
Masonry
Clear Height
24’
Column Spacing
40’ x 60’
Sprinkler System
ESFR
Zoning
ORD - Office/Research and Development District
4000 Park Overlook Way - 1st Floor
Size
8,800-55,656 SF
Term
Negotiable
Rental Rate
Upon Request
Upon Request
Upon Request
Upon Request
Space Use
Flex
Condition
Shell Space
Available
Now
Park Overlook
4010 Park Overlook Way - Park Overlook- Building 1
8,800 - 75,345 SF
|
Upon Request
Upon Request
Upon Request
Upon Request
Upon Request
Upon Request
Building Type/Class
Flex/A
Building Size
107,439 SF
Lot Size
45.86 AC
Year Built
2025
Construction
Masonry
Clear Height
24’
Column Spacing
40’ x 60’
Sprinkler System
ESFR
Zoning
ORD - Office/Research and Development District
- Space
- Size
- Term
- Rental Rate
- Space Use
- Condition
- Available
- Space is in Excellent Condition
- 28 Loading Docks
- 14 Drive Ins
| Space | Size | Term | Rental Rate | Space Use | Condition | Available |
| 1st Floor | 8,800-75,345 SF | Negotiable | Upon Request Upon Request Upon Request Upon Request | Flex | Partial Build-Out | Now |
Park Overlook
4010 Park Overlook Way - Park Overlook- Building 1
8,800 - 75,345 SF
|
Upon Request
Upon Request
Upon Request
Upon Request
Upon Request
Upon Request
Building Type/Class
Flex/A
Building Size
107,439 SF
Lot Size
45.86 AC
Year Built
2025
Construction
Masonry
Clear Height
24’
Column Spacing
40’ x 60’
Sprinkler System
ESFR
Zoning
ORD - Office/Research and Development District
4010 Park Overlook Way - 1st Floor
Size
8,800-75,345 SF
Term
Negotiable
Rental Rate
Upon Request
Upon Request
Upon Request
Upon Request
Space Use
Flex
Condition
Partial Build-Out
Available
Now
4000 Park Overlook Way - 1st Floor
| Size | 8,800-55,656 SF |
| Term | Negotiable |
| Rental Rate | Upon Request |
| Space Use | Flex |
| Condition | Shell Space |
| Available | Now |
Office SF is build to suit
- Space is in Excellent Condition
- 7 Drive Ins
- 14 Loading Docks
1 of 4
Videos
Matterport 3D Exterior
Matterport 3D Tour
Photos
Street View
Street
Map
4010 Park Overlook Way - 1st Floor
| Size | 8,800-75,345 SF |
| Term | Negotiable |
| Rental Rate | Upon Request |
| Space Use | Flex |
| Condition | Partial Build-Out |
| Available | Now |
- Space is in Excellent Condition
- 14 Drive Ins
- 28 Loading Docks
1 1
1 of 9
Videos
Matterport 3D Exterior
Matterport 3D Tour
Photos
Street View
Street
Map
1 of 1
Presented by

Park Overlook | Cary, NC 27519
Already a member? Log In
Hmm, there seems to have been an error sending your message. Please try again.
Thanks! Your message was sent.
Your message has been sent!
Activate your LoopNet account now to track properties, get real-time alerts, save time on future inquiries, and more.










