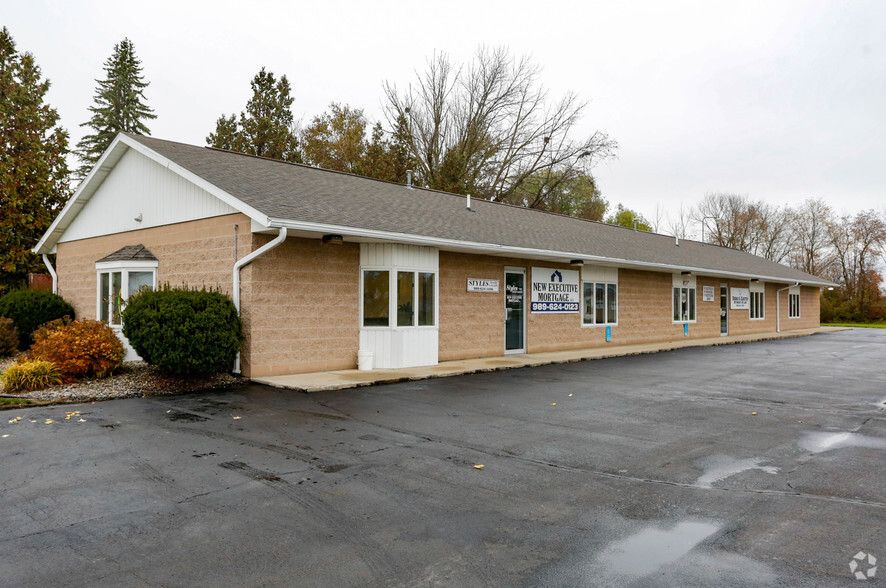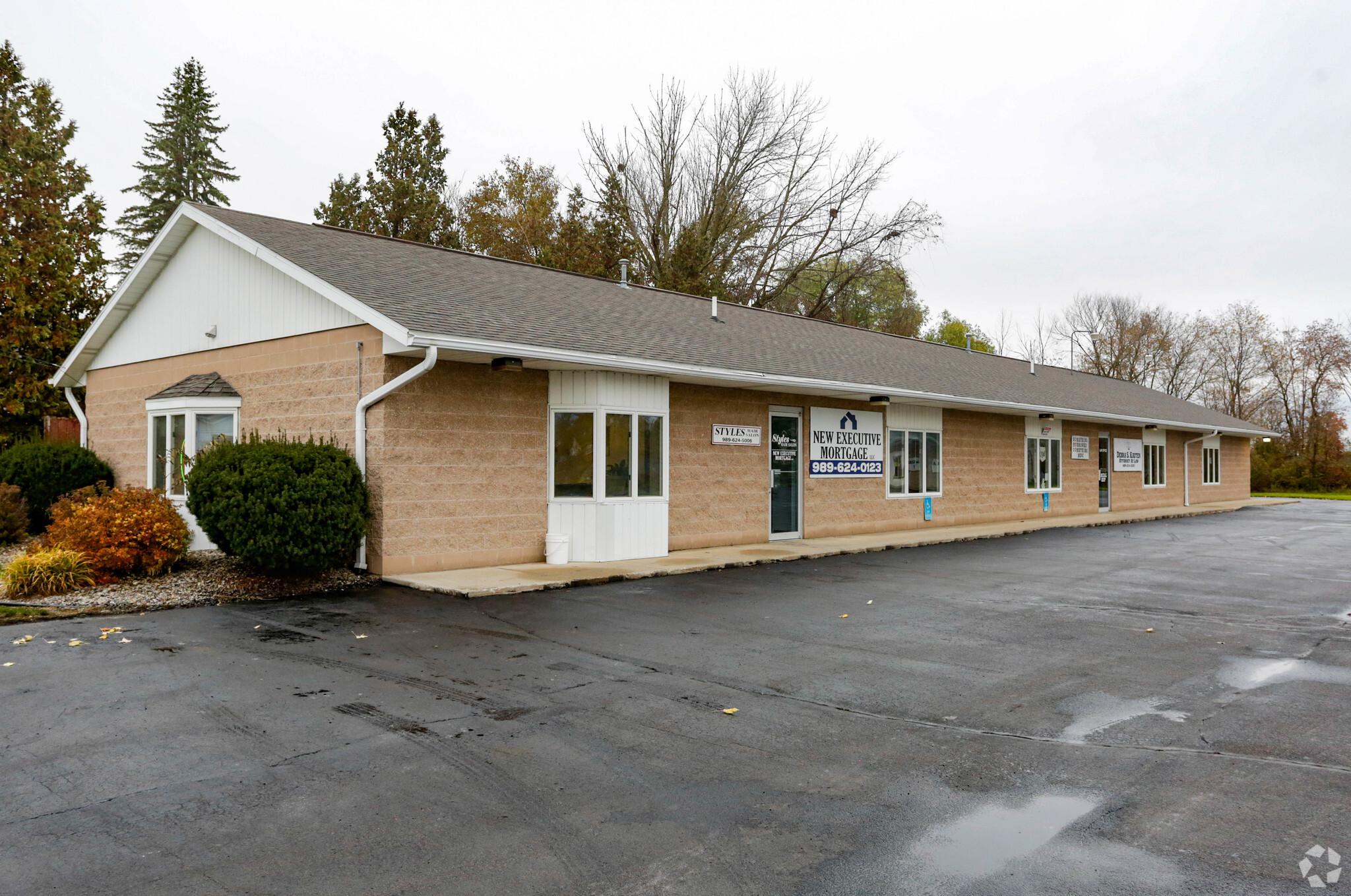
11831 Maple Rd | Birch Run, MI 48415
This feature is unavailable at the moment.
We apologize, but the feature you are trying to access is currently unavailable. We are aware of this issue and our team is working hard to resolve the matter.
Please check back in a few minutes. We apologize for the inconvenience.
- LoopNet Team
This Property is no longer advertised on LoopNet.com.
11831 Maple Rd
Birch Run, MI 48415
Property For Lease

PROPERTY OVERVIEW
Beautiful brick building, lots of parking, and in a great location in town in Birch Run.
- Signage
PROPERTY FACTS
Building Type
Office
Year Built
2003
Building Height
1 Story
Building Size
4,600 SF
Building Class
C
Typical Floor Size
4,600 SF
Parking
50 Surface Parking Spaces
Listing ID: 35278859
Date on Market: 3/27/2025
Last Updated:
Address: 11831 Maple Rd, Birch Run, MI 48415
The Office Property at 11831 Maple Rd, Birch Run, MI 48415 is no longer being advertised on LoopNet.com. Contact the broker for information on availability.
OFFICE PROPERTIES IN NEARBY NEIGHBORHOODS
- Northwest Flint/Flushing Commercial Real Estate Properties
- Downtown Flint Commercial Real Estate Properties
- Burton/Davison Commercial Real Estate Properties
- Northeast Flint/Genesee Commercial Real Estate Properties
- Mt Morris Commercial Real Estate Properties
- Swartz Creek Valley Park Commercial Real Estate Properties
- Carriage Town Commercial Real Estate Properties
1 of 1
VIDEOS
MATTERPORT 3D EXTERIOR
MATTERPORT 3D TOUR
PHOTOS
STREET VIEW
STREET
MAP

Link copied
Your LoopNet account has been created!
Thank you for your feedback.
Please Share Your Feedback
We welcome any feedback on how we can improve LoopNet to better serve your needs.X
{{ getErrorText(feedbackForm.starRating, "rating") }}
255 character limit ({{ remainingChars() }} charactercharacters remainingover)
{{ getErrorText(feedbackForm.msg, "rating") }}
{{ getErrorText(feedbackForm.fname, "first name") }}
{{ getErrorText(feedbackForm.lname, "last name") }}
{{ getErrorText(feedbackForm.phone, "phone number") }}
{{ getErrorText(feedbackForm.phonex, "phone extension") }}
{{ getErrorText(feedbackForm.email, "email address") }}
You can provide feedback any time using the Help button at the top of the page.
