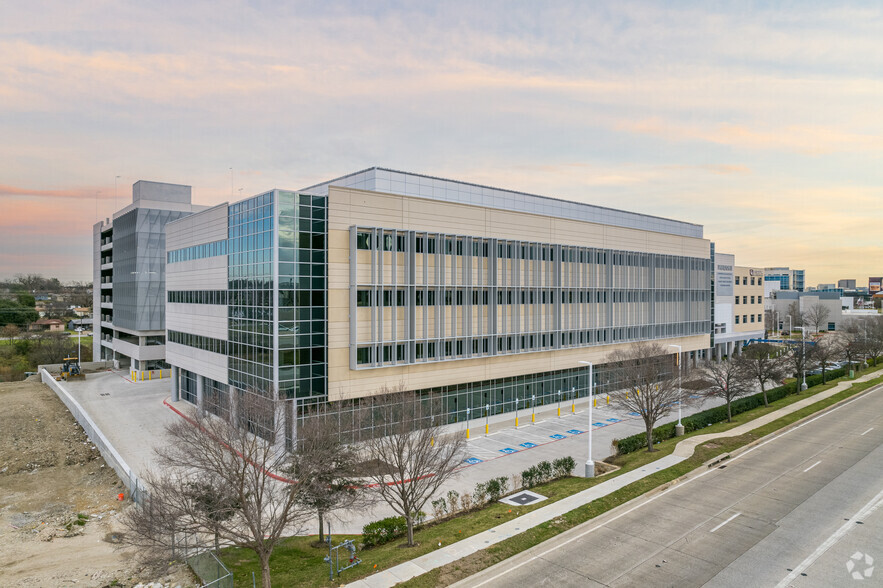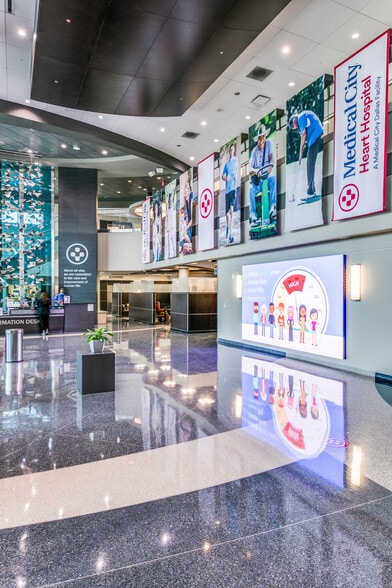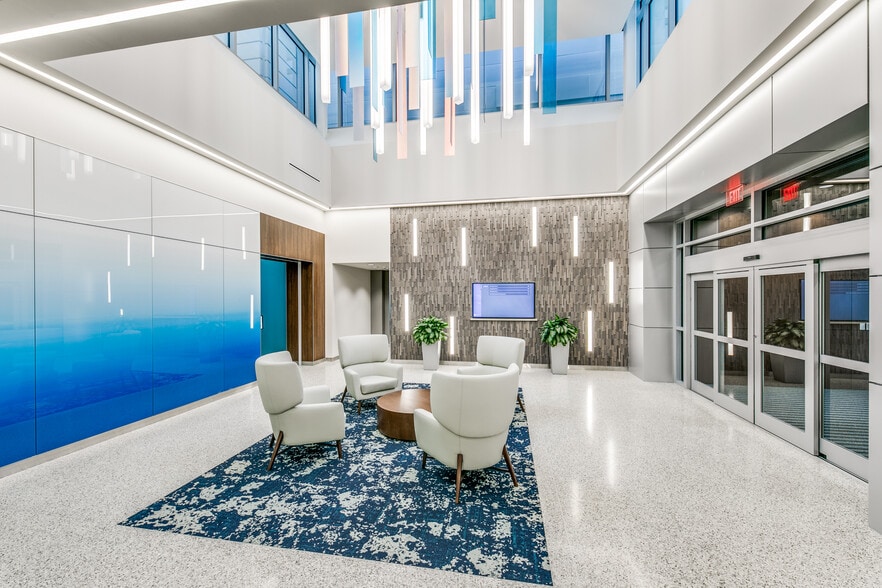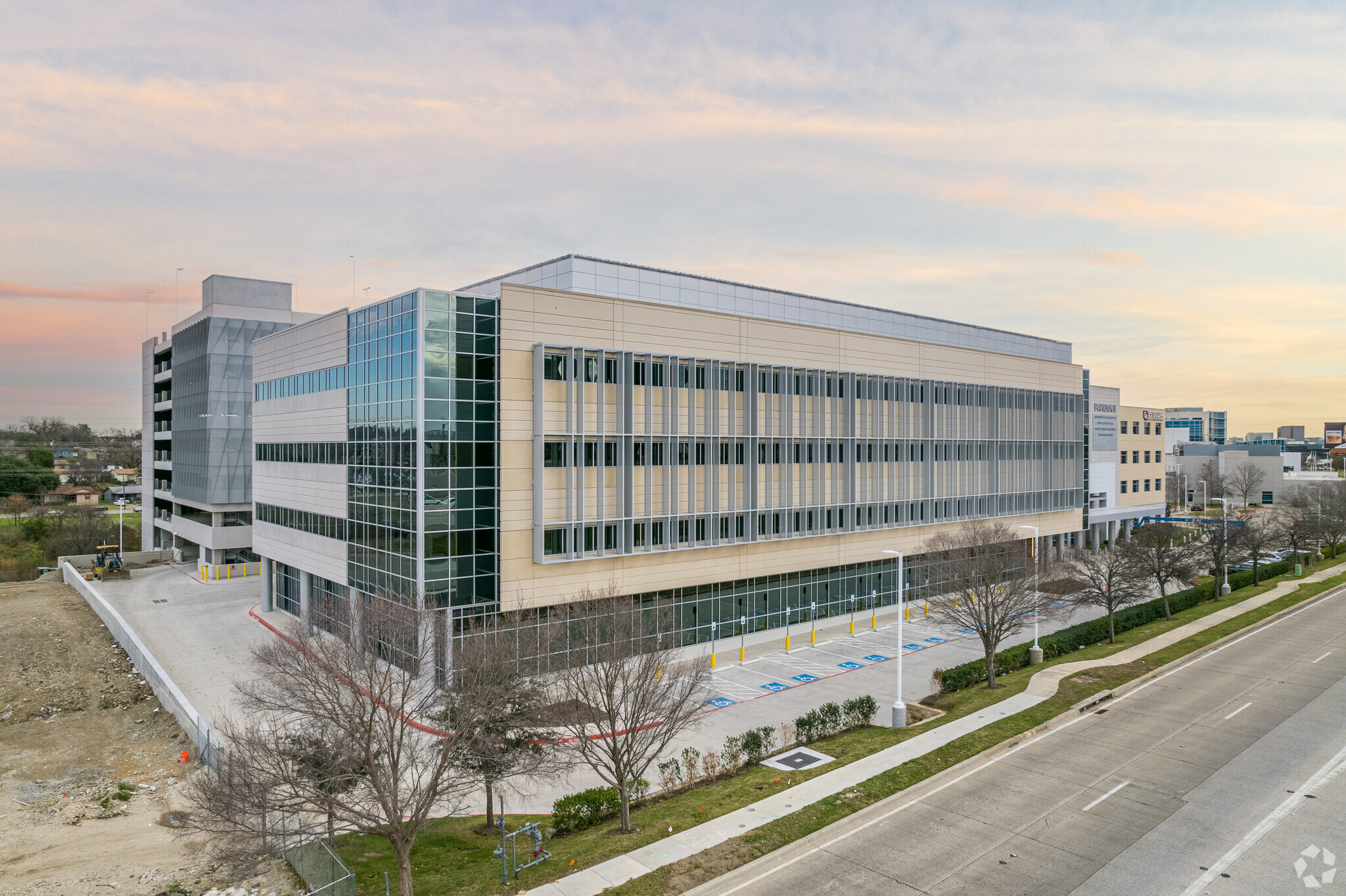Your email has been sent.
Medical City Heart and Spine Campus Dallas, TX 75243 2,545 - 42,383 SF of Office/Medical Space Available



Park Highlights
- Wide range of suites sizes offering customizable and move-in ready options with new spec suites, second-generation spaces, and generous TI packages.
- Multi-building campus home to the newly opened Medical City Heart and Spine Hospitals, orthopedics, dental, pain management, and women’s health.
- Pavilion III is complete with a 25,886-SF ground-level ambulatory surgery center specializing in orthopedic, spine, and pain management procedures.
- Perfectly positioned two minutes to Medical City Dallas Hospital and Children's Hospital and five minutes to the Texas Health Dallas Campus.
- Conveniently located on North Central Expy with ample garage parking, a two-minute drive to LBJ Fwy, and a 10-minute walk to the DART station.
- Near Chipotle and Starbucks, five minutes to CVS and Whole Foods at Preston Forest, and six minutes to NorthPark Center and the Shops at Park Lane.
Park Facts
| Total Space Available | 42,383 SF | Park Type | Office Park |
| Min. Divisible | 2,545 SF |
| Total Space Available | 42,383 SF |
| Min. Divisible | 2,545 SF |
| Park Type | Office Park |
All Available Spaces(10)
Display Rental Rate as
- Space
- Size
- Term
- Rental Rate
- Space Use
- Condition
- Available
First floor suite with lobby exposure.
- Lease rate does not include utilities, property expenses or building services
- Office intensive layout
- Central Air Conditioning
- Fully Built-Out as Standard Office
- Space is in Excellent Condition
- On-Site Property Management & Engineering
Medical office space featuring world-class facilities with modern architecture and touchless technology.
- Lease rate does not include utilities, property expenses or building services
- Office intensive layout
- Central Air Conditioning
- Fully Built-Out as Standard Office
- Space is in Excellent Condition
- On-Site Property Management & Engineering
Medical office space featuring world-class facilities with modern architecture and touchless technology.
- Lease rate does not include utilities, property expenses or building services
- Office intensive layout
- Central Air Conditioning
- Fully Built-Out as Standard Office
- Space is in Excellent Condition
- On-Site Property Management & Engineering
Medical office space featuring world-class facilities with modern architecture and touchless technology.
- Lease rate does not include utilities, property expenses or building services
- Office intensive layout
- Central Air Conditioning
- Fully Built-Out as Standard Office
- Space is in Excellent Condition
- On-Site Property Management & Engineering
| Space | Size | Term | Rental Rate | Space Use | Condition | Available |
| 1st Floor, Ste 150 | 3,009 SF | Negotiable | Upon Request Upon Request Upon Request Upon Request | Office/Medical | Full Build-Out | Now |
| 2nd Floor, Ste 200 | 2,582 SF | Negotiable | Upon Request Upon Request Upon Request Upon Request | Office/Medical | Full Build-Out | Now |
| 2nd Floor, Ste 220 | 3,397 SF | 3 Years | Upon Request Upon Request Upon Request Upon Request | Office/Medical | Full Build-Out | Now |
| 3rd Floor, Ste 300 | 5,844 SF | Negotiable | Upon Request Upon Request Upon Request Upon Request | Office/Medical | Full Build-Out | 30 Days |
12222 N Central Expy - 1st Floor - Ste 150
12222 N Central Expy - 2nd Floor - Ste 200
12222 N Central Expy - 2nd Floor - Ste 220
12222 N Central Expy - 3rd Floor - Ste 300
- Space
- Size
- Term
- Rental Rate
- Space Use
- Condition
- Available
Medical office space featuring world-class facilities with modern architecture and touchless technology.
- Lease rate does not include utilities, property expenses or building services
- Office intensive layout
- Central Air Conditioning
- Fully Built-Out as Standard Office
- Space is in Excellent Condition
- On-Site Property Management & Engineering
2,984 SF of office/medical space available for lease.
- Lease rate does not include utilities, property expenses or building services
- Mostly Open Floor Plan Layout
- Central Air Conditioning
- Fully Built-Out as Standard Medical Space
- Space is in Excellent Condition
4,608 SF of office/medical space available for lease.
- Fully Built-Out as Standard Medical Space
- Space is in Excellent Condition
- Mostly Open Floor Plan Layout
- Central Air Conditioning
2,921 SF of office/medical space available for lease.
- Fully Built-Out as Standard Medical Space
- Space is in Excellent Condition
- Mostly Open Floor Plan Layout
- Central Air Conditioning
| Space | Size | Term | Rental Rate | Space Use | Condition | Available |
| 2nd Floor, Ste 260 | 2,545 SF | Negotiable | Upon Request Upon Request Upon Request Upon Request | Office/Medical | Full Build-Out | Now |
| 5th Floor, Ste 500 | 2,984 SF | Negotiable | Upon Request Upon Request Upon Request Upon Request | Office/Medical | Full Build-Out | Now |
| 6th Floor, Ste 600 | 4,608 SF | Negotiable | Upon Request Upon Request Upon Request Upon Request | Office/Medical | Full Build-Out | Now |
| 6th Floor, Ste 640 | 2,921 SF | Negotiable | Upon Request Upon Request Upon Request Upon Request | Office/Medical | Full Build-Out | Now |
11970 N Central Expy - 2nd Floor - Ste 260
11970 N Central Expy - 5th Floor - Ste 500
11970 N Central Expy - 6th Floor - Ste 600
11970 N Central Expy - 6th Floor - Ste 640
- Space
- Size
- Term
- Rental Rate
- Space Use
- Condition
- Available
Shell Space - ample TI allowance available.
- Lease rate does not include utilities, property expenses or building services
- Space is in Excellent Condition
- On-Site Property Management & Engineering
- Open Floor Plan Layout
- Central Air Conditioning
4th floor is currently in shell condition. This space can be demised to fit your needs. Landlord is offering ample TI packages for qualified Tenants.
- Lease rate does not include utilities, property expenses or building services
- Space is in Excellent Condition
- Corner Space
- On-Site Property Management & Engineering
- Mostly Open Floor Plan Layout
- Elevator Access
- Elevator lobby exposure
| Space | Size | Term | Rental Rate | Space Use | Condition | Available |
| 3rd Floor, Ste 350 | 3,342 SF | 5-10 Years | Upon Request Upon Request Upon Request Upon Request | Office/Medical | Shell Space | Now |
| 4th Floor, Ste 430 | 3,000-11,151 SF | 5-10 Years | Upon Request Upon Request Upon Request Upon Request | Office/Medical | Shell Space | Now |
12228 N Central Expy - 3rd Floor - Ste 350
12228 N Central Expy - 4th Floor - Ste 430
12222 N Central Expy - 1st Floor - Ste 150
| Size | 3,009 SF |
| Term | Negotiable |
| Rental Rate | Upon Request |
| Space Use | Office/Medical |
| Condition | Full Build-Out |
| Available | Now |
First floor suite with lobby exposure.
- Lease rate does not include utilities, property expenses or building services
- Fully Built-Out as Standard Office
- Office intensive layout
- Space is in Excellent Condition
- Central Air Conditioning
- On-Site Property Management & Engineering
12222 N Central Expy - 2nd Floor - Ste 200
| Size | 2,582 SF |
| Term | Negotiable |
| Rental Rate | Upon Request |
| Space Use | Office/Medical |
| Condition | Full Build-Out |
| Available | Now |
Medical office space featuring world-class facilities with modern architecture and touchless technology.
- Lease rate does not include utilities, property expenses or building services
- Fully Built-Out as Standard Office
- Office intensive layout
- Space is in Excellent Condition
- Central Air Conditioning
- On-Site Property Management & Engineering
12222 N Central Expy - 2nd Floor - Ste 220
| Size | 3,397 SF |
| Term | 3 Years |
| Rental Rate | Upon Request |
| Space Use | Office/Medical |
| Condition | Full Build-Out |
| Available | Now |
Medical office space featuring world-class facilities with modern architecture and touchless technology.
- Lease rate does not include utilities, property expenses or building services
- Fully Built-Out as Standard Office
- Office intensive layout
- Space is in Excellent Condition
- Central Air Conditioning
- On-Site Property Management & Engineering
12222 N Central Expy - 3rd Floor - Ste 300
| Size | 5,844 SF |
| Term | Negotiable |
| Rental Rate | Upon Request |
| Space Use | Office/Medical |
| Condition | Full Build-Out |
| Available | 30 Days |
Medical office space featuring world-class facilities with modern architecture and touchless technology.
- Lease rate does not include utilities, property expenses or building services
- Fully Built-Out as Standard Office
- Office intensive layout
- Space is in Excellent Condition
- Central Air Conditioning
- On-Site Property Management & Engineering
11970 N Central Expy - 2nd Floor - Ste 260
| Size | 2,545 SF |
| Term | Negotiable |
| Rental Rate | Upon Request |
| Space Use | Office/Medical |
| Condition | Full Build-Out |
| Available | Now |
Medical office space featuring world-class facilities with modern architecture and touchless technology.
- Lease rate does not include utilities, property expenses or building services
- Fully Built-Out as Standard Office
- Office intensive layout
- Space is in Excellent Condition
- Central Air Conditioning
- On-Site Property Management & Engineering
11970 N Central Expy - 5th Floor - Ste 500
| Size | 2,984 SF |
| Term | Negotiable |
| Rental Rate | Upon Request |
| Space Use | Office/Medical |
| Condition | Full Build-Out |
| Available | Now |
2,984 SF of office/medical space available for lease.
- Lease rate does not include utilities, property expenses or building services
- Fully Built-Out as Standard Medical Space
- Mostly Open Floor Plan Layout
- Space is in Excellent Condition
- Central Air Conditioning
11970 N Central Expy - 6th Floor - Ste 600
| Size | 4,608 SF |
| Term | Negotiable |
| Rental Rate | Upon Request |
| Space Use | Office/Medical |
| Condition | Full Build-Out |
| Available | Now |
4,608 SF of office/medical space available for lease.
- Fully Built-Out as Standard Medical Space
- Mostly Open Floor Plan Layout
- Space is in Excellent Condition
- Central Air Conditioning
11970 N Central Expy - 6th Floor - Ste 640
| Size | 2,921 SF |
| Term | Negotiable |
| Rental Rate | Upon Request |
| Space Use | Office/Medical |
| Condition | Full Build-Out |
| Available | Now |
2,921 SF of office/medical space available for lease.
- Fully Built-Out as Standard Medical Space
- Mostly Open Floor Plan Layout
- Space is in Excellent Condition
- Central Air Conditioning
12228 N Central Expy - 3rd Floor - Ste 350
| Size | 3,342 SF |
| Term | 5-10 Years |
| Rental Rate | Upon Request |
| Space Use | Office/Medical |
| Condition | Shell Space |
| Available | Now |
Shell Space - ample TI allowance available.
- Lease rate does not include utilities, property expenses or building services
- Open Floor Plan Layout
- Space is in Excellent Condition
- Central Air Conditioning
- On-Site Property Management & Engineering
12228 N Central Expy - 4th Floor - Ste 430
| Size | 3,000-11,151 SF |
| Term | 5-10 Years |
| Rental Rate | Upon Request |
| Space Use | Office/Medical |
| Condition | Shell Space |
| Available | Now |
4th floor is currently in shell condition. This space can be demised to fit your needs. Landlord is offering ample TI packages for qualified Tenants.
- Lease rate does not include utilities, property expenses or building services
- Mostly Open Floor Plan Layout
- Space is in Excellent Condition
- Elevator Access
- Corner Space
- Elevator lobby exposure
- On-Site Property Management & Engineering
Site Plan
Select Tenants at This Property
- Floor
- Tenant Name
- Industry
- 4th
- North Dallas ENT
- Health Care and Social Assistance
- 6th
- North Park Heart & Vascular Center
- Health Care and Social Assistance
- 1st
- North Star Diagnostic Imaging
- Health Care and Social Assistance
Park Overview
Located at the Medical City Heart and Spine Campus, Pavilion I, II, and III are three Class A medical office buildings in North Dallas' thriving medical district. The world-class facilities feature modern architecture wrapped in curtain glass with natural light-filled lobbies, a full-service café, on-site property management, and generous surface and garage parking. Each building offers new spec suites, second-generation spaces, and customizable options with TI improvement packages. Pavilion III is complete and will feature an ambulatory surgery center on the ground floor, specializing in orthopedic, spine, and pain management procedures. The only dedicated cardiac emergency room in Dallas, Medical City Heart Hospital provides complex and minimally invasive vascular and heart surgery and treatment. Medical City Spine Hospital offers comprehensive and coordinated spine care for common spine disorders and rare, hard-to-treat spinal deformities. Located on North Central Expressway, the Medical City Heart and Spine Campus is easily accessible with a half-mile to the Forest Lane DART Station and one mile to I-635/LBJ Freeway. The campus is also less than a mile from Medical City Dallas Hospital and Medical City Children's Hospital, and three miles from Texas Health Presbyterian Hospital Dallas, a Level II Trauma Center and Comprehensive Stroke Center.

























