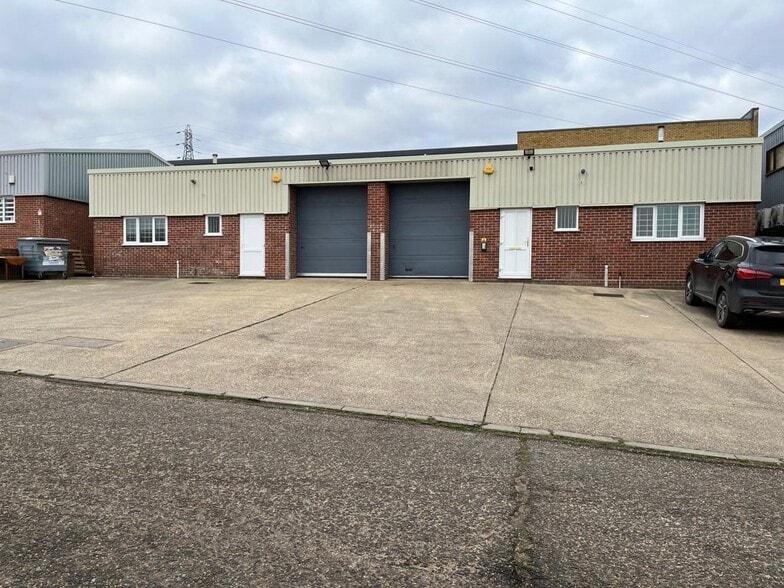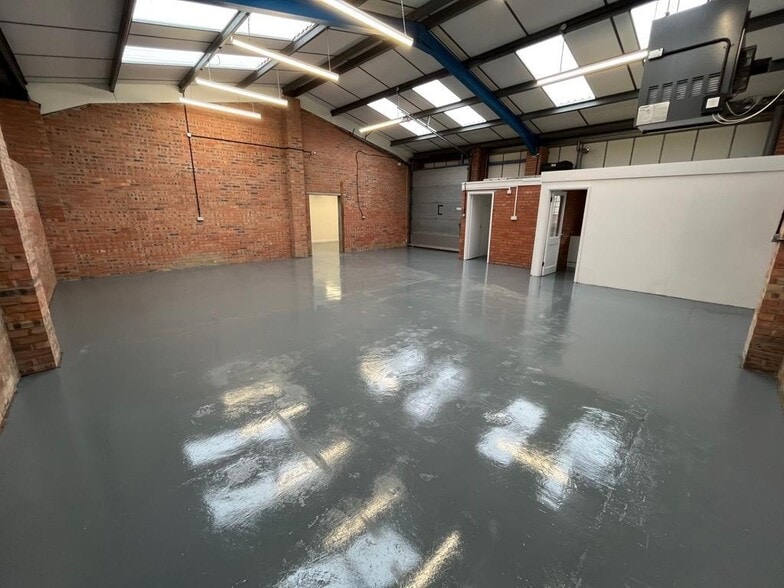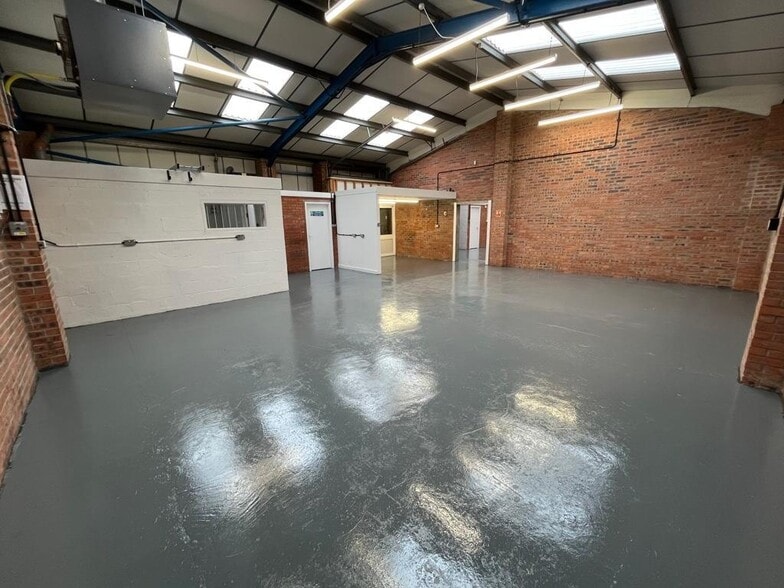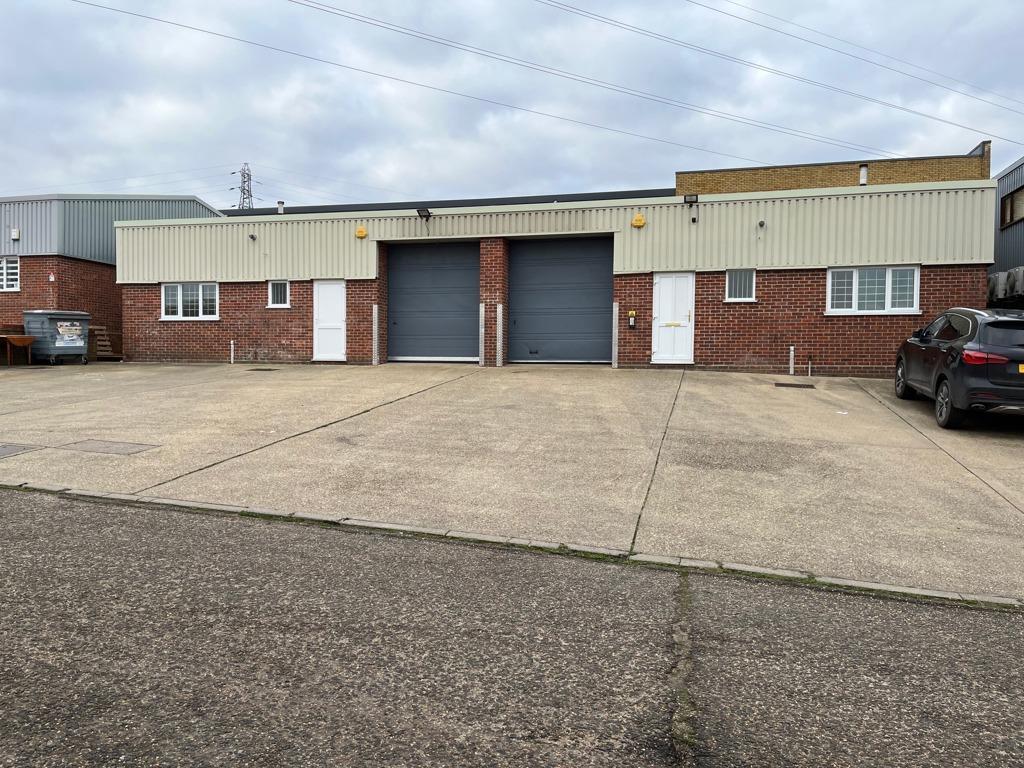12-13 Commerce Way 2,408 SF of Industrial Space Available in Colchester CO2 8HH



HIGHLIGHTS
- Detached Light Industrial / Trade Counter Unit
- Warehouse Area With Large Loading Door
- Office, Tea Point & W/C Facilities
- Popular & Established Business Location
- Well Presented Premises Available For Immediate Occupation
- Separate Trade Counter Entrance
- Large Concrete Forecourt For Loading / Unloading & Parking
FEATURES
ALL AVAILABLE SPACE(1)
Display Rental Rate as
- SPACE
- SIZE
- TERM
- RENTAL RATE
- SPACE USE
- CONDITION
- AVAILABLE
TERMS The premises are available to let on a new full repairing and insuring lease, lease length and terms to be agreed, at a rent of £33,750 per annum (plus VAT). Alternatively the units are available separately at a rent of £18,500 per annum (plus VAT) each. We are advised that VAT will be applicable.
- Use Class: B2
- Common Parts WC Facilities
- Office, Tea Point & W/C Facilities
- Energy Performance Rating - E
- large concrete forecourt providing ample loading
- Ample car parking
| Space | Size | Term | Rental Rate | Space Use | Condition | Available |
| Ground | 2,408 SF | Negotiable | $18.97 /SF/YR | Industrial | Full Build-Out | 30 Days |
Ground
| Size |
| 2,408 SF |
| Term |
| Negotiable |
| Rental Rate |
| $18.97 /SF/YR |
| Space Use |
| Industrial |
| Condition |
| Full Build-Out |
| Available |
| 30 Days |
PROPERTY OVERVIEW
The premises are of steel portal frame construction with part brick, part profile steel clad elevations under a pitched roof incorporating translucent roof lights. Minimum eaves height approx. 3.2m and apex height approx. 4.4m. Two full height roller shutter doors provide access to the main industrial areas, which benefit from concrete flooring, LED high bay lighting, three phase power, gas heater (not tested), office, tea point and WC facilities. There are two personnel doors on the front elevation, both with entrance lobbies; one leading to the office and WC facilities in Unit 13; the other leading to separate W/C facilities in Unit 12. An additional UPVC personnel door behind the roller shutter on unit 13 provides a 'trade counter' entrance to the warehouse. Externally there is large concrete forecourt providing ample loading / unloading space, as well as area for car parking .
WAREHOUSE FACILITY FACTS
SELECT TENANTS
- FLOOR
- TENANT NAME
- GRND
- ise Result







