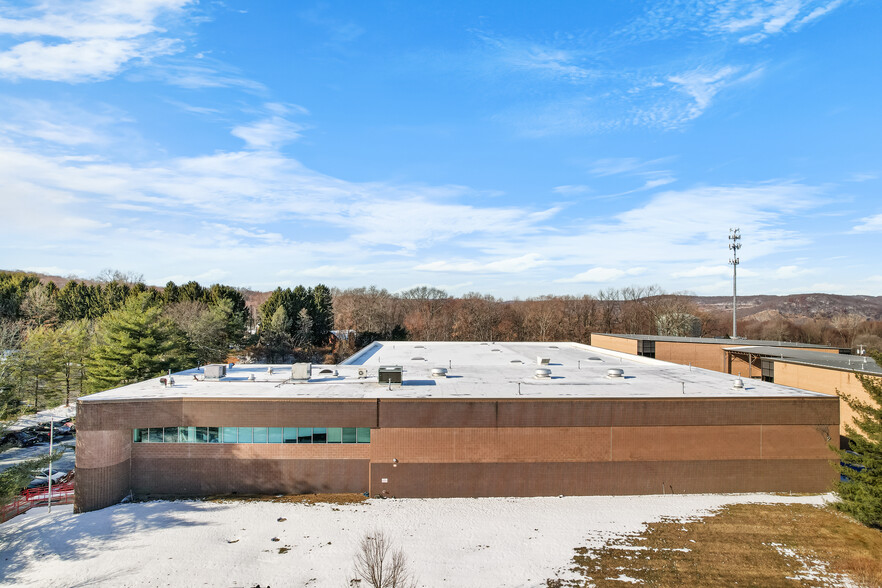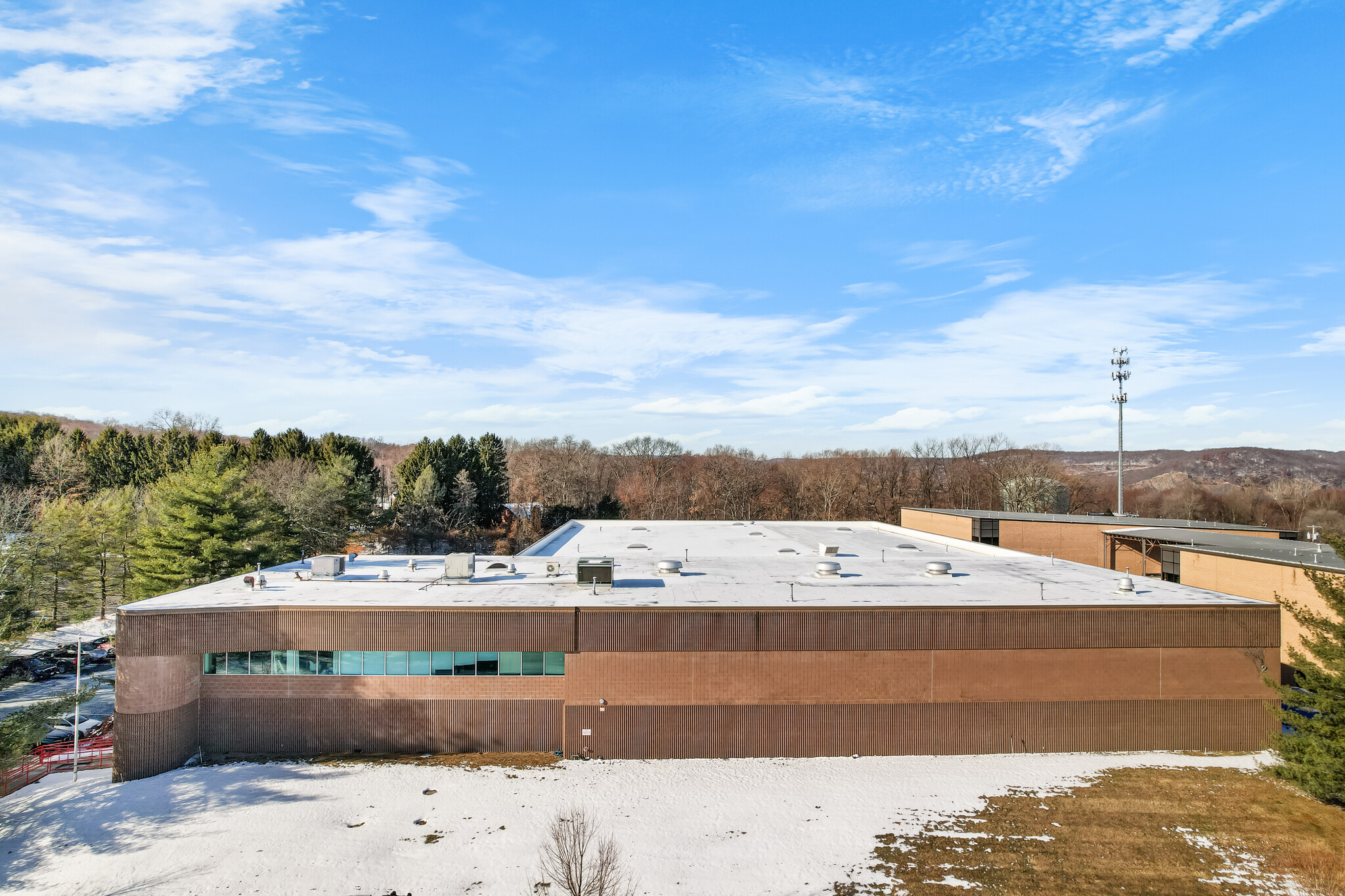
This feature is unavailable at the moment.
We apologize, but the feature you are trying to access is currently unavailable. We are aware of this issue and our team is working hard to resolve the matter.
Please check back in a few minutes. We apologize for the inconvenience.
- LoopNet Team
12 Wright Way
Oakland, NJ 07436
Wright Way LLC · Property For Lease

Highlights
- 30,000sf open span warehouse with 90 FT between columns.
- Drive-in doors
Property Overview
Please click on this url for drone video footage and photos: https://drive.google.com/drive/folders/1jZ3RkZz2sPX_8P5aOk6uNmS-38hBUfp5?usp=sharing Large parking lot for approximately 100 cars. and trucks The warehouse distance between columns is 90 feet in the open area of the warehouse. There is an area of approximately 3200 SF on the 1st floor with 15-foot ceiling height that could be added to one of the warehouse areas. The second floor has approximately 6800-SF of offices that can be divided.
Property Facts
| Property Type | Industrial | Rentable Building Area | 52,800 SF |
| Property Subtype | Warehouse | Year Built | 1981 |
| Property Type | Industrial |
| Property Subtype | Warehouse |
| Rentable Building Area | 52,800 SF |
| Year Built | 1981 |
Features and Amenities
- Security System
Utilities
- Lighting
- Gas
- Water
- Sewer
- Heating
Links
Listing ID: 33207282
Date on Market: 9/17/2024
Last Updated:
Address: 12 Wright Way, Oakland, NJ 07436
The Industrial Property at 12 Wright Way, Oakland, NJ 07436 is no longer being advertised on LoopNet.com. Contact the broker for information on availability.
INDUSTRIAL PROPERTIES IN NEARBY NEIGHBORHOODS
- Riverside Commercial Real Estate Properties
- Eastside Commercial Real Estate Properties
- Downtown Paterson Commercial Real Estate Properties
- South Paterson Commercial Real Estate Properties
- Maple Valley Commercial Real Estate Properties
- Hillcrest Commercial Real Estate Properties
- Old Great Falls Historic District Commercial Real Estate Properties
- Greater Newark Commercial Real Estate Properties
- Upper Manhattan Commercial Real Estate Properties
NEARBY LISTINGS
- 1595-1659 Rt 23 S, Wayne NJ
- 681 Lawlins Park, Wyckoff NJ
- 200 Wanaque Ave, Pompton Lakes NJ
- 31 Evans Pl, Pompton Plains NJ
- 620 Route 23, Pequannock NJ
- 246 Hamburg Tpke, Wayne NJ
- 2035 Hamburg Tpke, Wayne NJ
- 430 Montclair Ave, Pompton Lakes NJ
- 32 Spruce St, Oakland NJ
- 101 Alexander Ave, Pompton Plains NJ
- 615 S Rt-23, Pompton Plains NJ
- 1211 Hamburg Tpke, Wayne NJ
- 1069 Ringwood Ave, Haskell NJ
- 3 Tice Rd, Franklin Lakes NJ
- 324 Ringwood Ave, Pompton Lakes NJ

