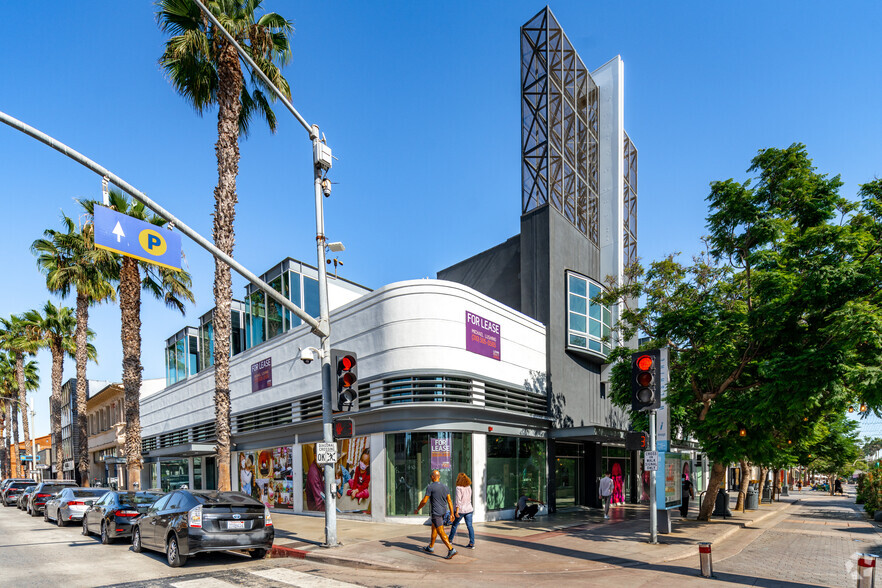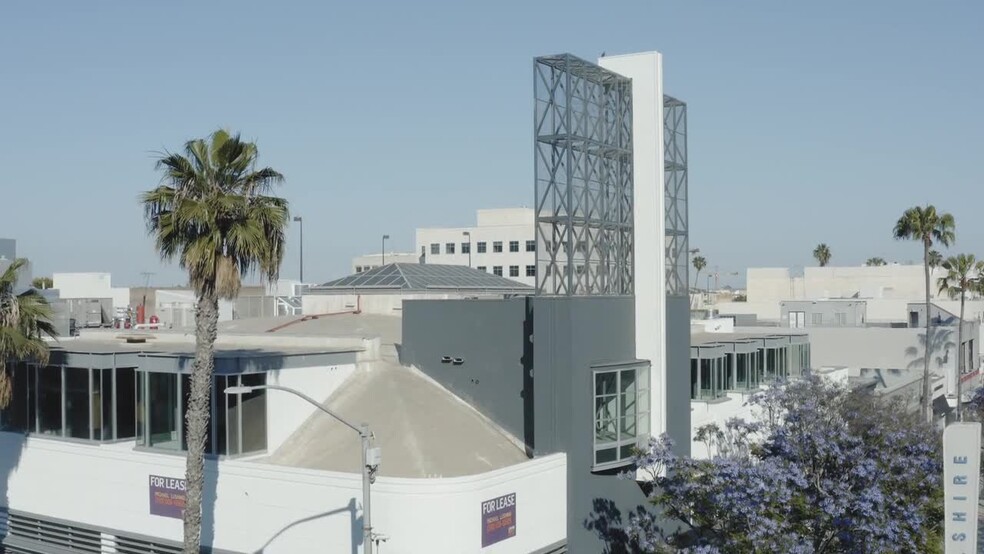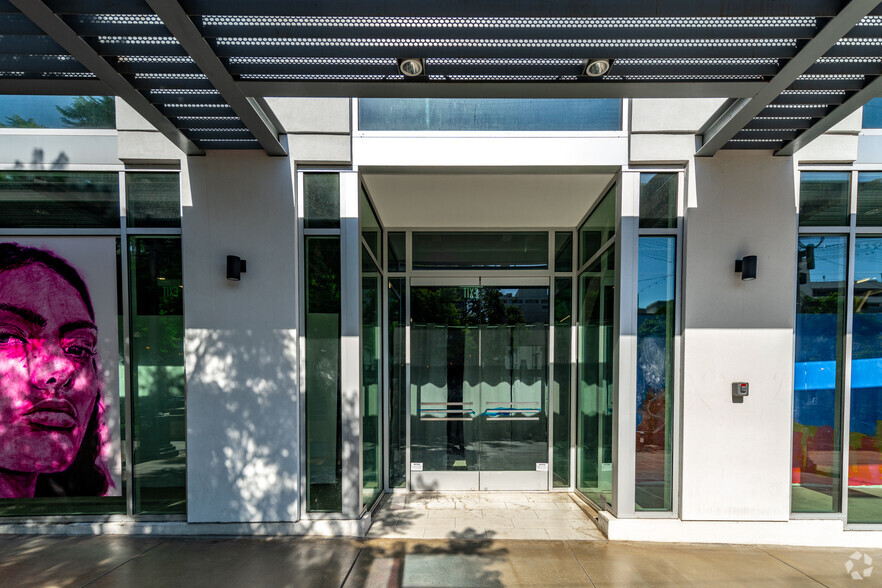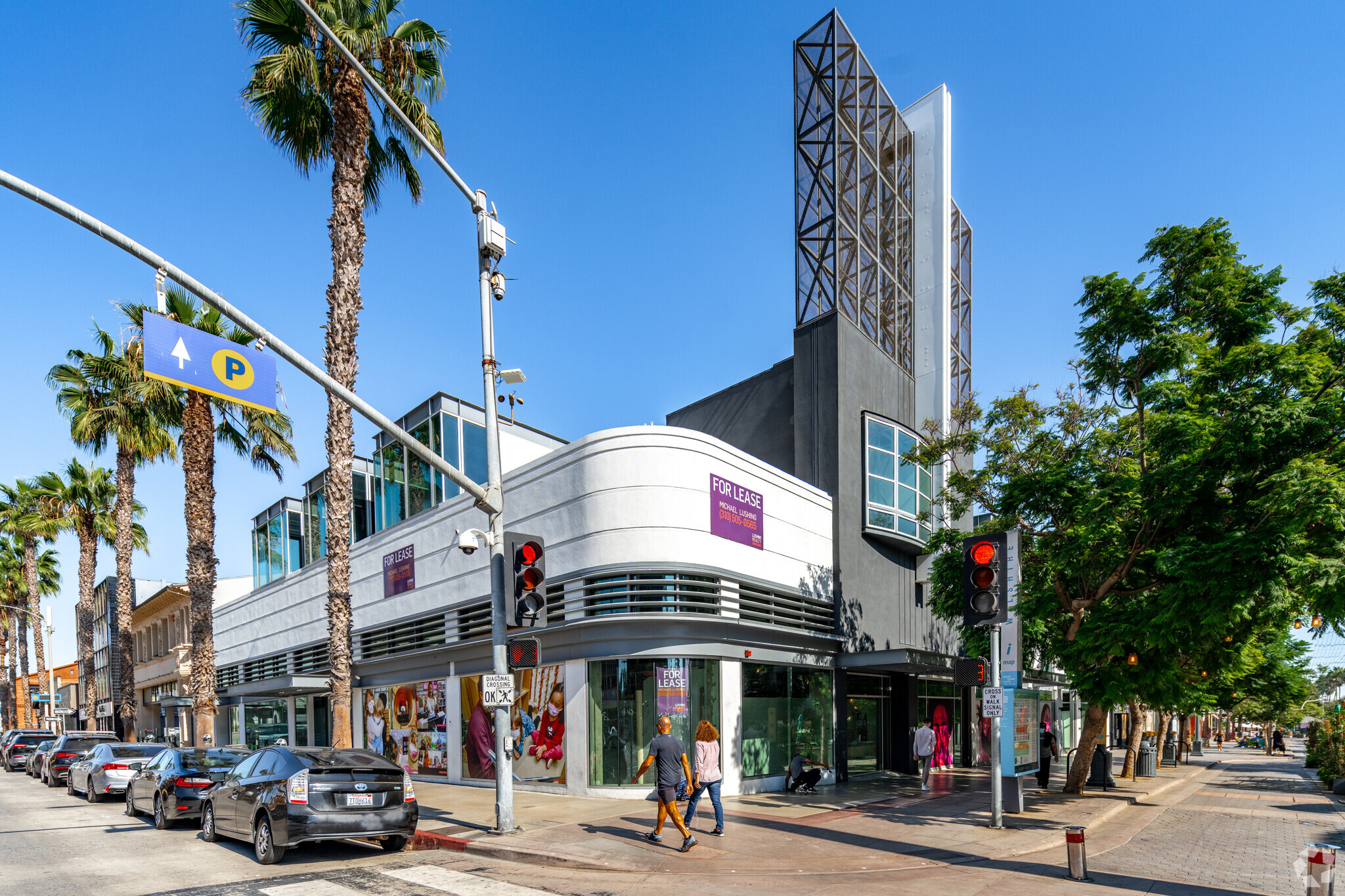Your email has been sent.
Flagship Opportunity Back on the Market 1201 3rd Street Promenade 8,000 - 45,000 SF of 4-Star Office/Retail Space Available in Santa Monica, CA 90401



Highlights
- 15 Million people walk/shop Third Street Promenade every year.
- Outstanding Wilshire Blvd. frontage/signage.
- Exclusive elevator and Wilshire Blvd. entrance for second and third floor tenant.
- Iconic building.
- With incredible natural light and stunning interior elements, the third floor features skylights and high ceilings.
- Entire building contiguous up to 45,000 SF.
Space Availability (3)
Display Rental Rate as
- Space
- Size
- Ceiling
- Term
- Rental Rate
- Rent Type
| Space | Size | Ceiling | Term | Rental Rate | Rent Type | |
| 1st Floor | 8,000-15,000 SF | - | 3-5 Years | $24.00 /SF/YR $2.00 /SF/MO $360,000 /YR $30,000 /MO | Triple Net (NNN) | |
| 2nd Floor | 15,000 SF | 11’ | 3-5 Years | $24.00 /SF/YR $2.00 /SF/MO $360,000 /YR $30,000 /MO | Triple Net (NNN) | |
| 3rd Floor | 15,000 SF | 11’ | 3-5 Years | $24.00 /SF/YR $2.00 /SF/MO $360,000 /YR $30,000 /MO | Triple Net (NNN) |
1st Floor
The building just underwent an earthquake retrofit and is currently raw space with new HVAC, bathrooms and elevator. The ground floor is approximately 15,000 square feet and can be demised down to 8,000 sq ft. Spaces can be utilized for food, standard retail and office uses. Flexible leasing options are also available on the ground floor.
- Lease rate does not include utilities, property expenses or building services
- Mostly Open Floor Plan Layout
- Space is in Excellent Condition
- Can be combined with additional space(s) for up to 45,000 SF of adjacent space
- Central Air Conditioning
- Highly Desirable End Cap Space
- High profile flagship opportunity.
- Short term/flexible leasing options available.
2nd Floor
The two upper levels have lots of natural light, an exclusive elevator entrance on Wilshire Blvd.
- Lease rate does not include utilities, property expenses or building services
- Mostly Open Floor Plan Layout
- Finished Ceilings: 11’
- Space is in Excellent Condition
- Can be combined with additional space(s) for up to 45,000 SF of adjacent space
- Central Air Conditioning
- Natural Light
- Entire building contiguous up to 45,000 SF.
3rd Floor
The two upper levels have lots of natural light, an exclusive elevator entrance on Wilshire Blvd, and a large skylight with stunning wood beams on the third level.
- Lease rate does not include utilities, property expenses or building services
- Open Floor Plan Layout
- Finished Ceilings: 11’
- Can be combined with additional space(s) for up to 45,000 SF of adjacent space
- Central Air Conditioning
- Natural Light
Rent Types
The rent amount and type that the tenant (lessee) will be responsible to pay to the landlord (lessor) throughout the lease term is negotiated prior to both parties signing a lease agreement. The rent type will vary depending upon the services provided. For example, triple net rents are typically lower than full service rents due to additional expenses the tenant is required to pay in addition to the base rent. Contact the listing broker for a full understanding of any associated costs or additional expenses for each rent type.
1. Full Service: A rental rate that includes normal building standard services as provided by the landlord within a base year rental.
2. Double Net (NN): Tenant pays for only two of the building expenses; the landlord and tenant determine the specific expenses prior to signing the lease agreement.
3. Triple Net (NNN): A lease in which the tenant is responsible for all expenses associated with their proportional share of occupancy of the building.
4. Modified Gross: Modified Gross is a general type of lease rate where typically the tenant will be responsible for their proportional share of one or more of the expenses. The landlord will pay the remaining expenses. See the below list of common Modified Gross rental rate structures: 4. Plus All Utilities: A type of Modified Gross Lease where the tenant is responsible for their proportional share of utilities in addition to the rent. 4. Plus Cleaning: A type of Modified Gross Lease where the tenant is responsible for their proportional share of cleaning in addition to the rent. 4. Plus Electric: A type of Modified Gross Lease where the tenant is responsible for their proportional share of the electrical cost in addition to the rent. 4. Plus Electric & Cleaning: A type of Modified Gross Lease where the tenant is responsible for their proportional share of the electrical and cleaning cost in addition to the rent. 4. Plus Utilities and Char: A type of Modified Gross Lease where the tenant is responsible for their proportional share of the utilities and cleaning cost in addition to the rent. 4. Industrial Gross: A type of Modified Gross lease where the tenant pays one or more of the expenses in addition to the rent. The landlord and tenant determine these prior to signing the lease agreement.
5. Tenant Electric: The landlord pays for all services and the tenant is responsible for their usage of lights and electrical outlets in the space they occupy.
6. Negotiable or Upon Request: Used when the leasing contact does not provide the rent or service type.
7. TBD: To be determined; used for buildings for which no rent or service type is known, commonly utilized when the buildings are not yet built.
Property Facts
| Total Space Available | 45,000 SF | Gross Leasable Area | 45,000 SF |
| Min. Divisible | 8,000 SF | Total Land Area | 0.40 AC |
| Property Type | Retail | Year Built/Renovated | 1935/2020 |
| Total Space Available | 45,000 SF |
| Min. Divisible | 8,000 SF |
| Property Type | Retail |
| Gross Leasable Area | 45,000 SF |
| Total Land Area | 0.40 AC |
| Year Built/Renovated | 1935/2020 |
About the Property
This high-profile office/retail building is located on the corner of Wilshire Blvd. and Third Street Promenade. There is up to 15,000 SF available on the ground floor, and spaces can be demised to as little as 8000 SF. The upper two levels, ideal for creative office space or retail use, equal 30,000 SF and have their own exclusive elevator and incredible skylights. The property recently underwent an earthquake retrofit. The entire building can be leased to one tenant or multiple tenants.
- Bus Line
- Corner Lot
- Restaurant
- Signage
- Signalized Intersection
- Air Conditioning
Nearby Major Retailers










Presented by

Flagship Opportunity Back on the Market | 1201 3rd Street Promenade
Hmm, there seems to have been an error sending your message. Please try again.
Thanks! Your message was sent.







