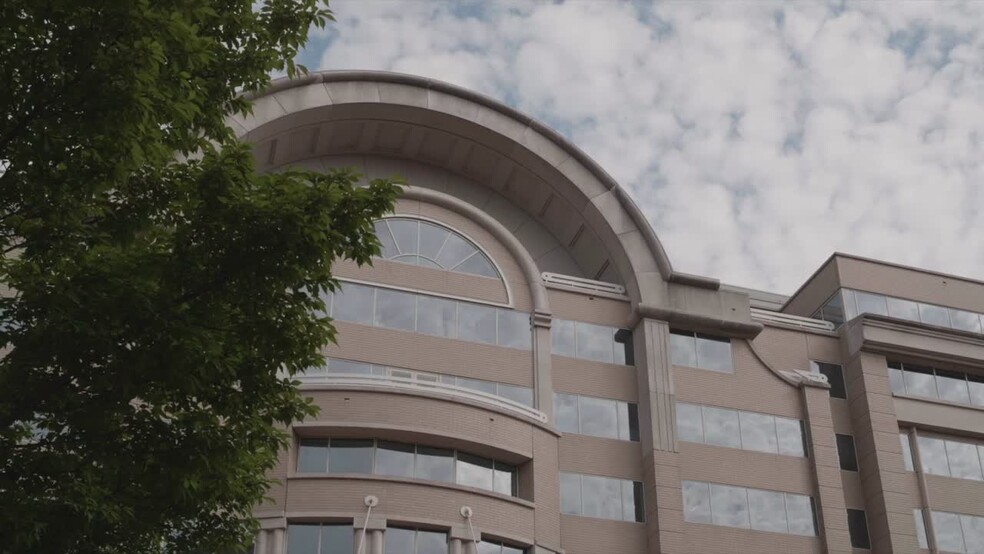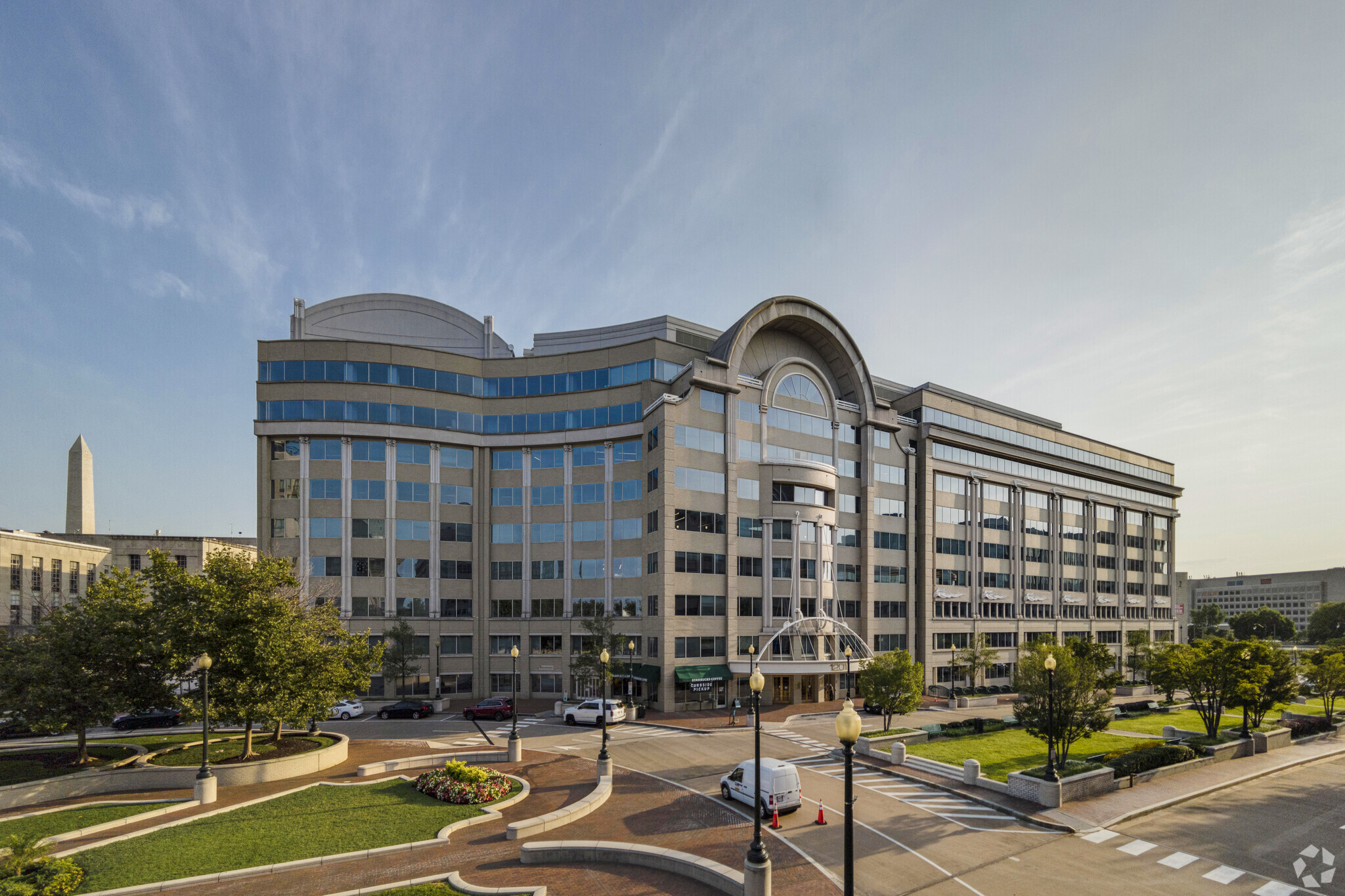Your email has been sent.
1201 Maryland Ave SW
Washington, DC 20024
The Portals Phase III · Office/Retail Property For Lease
·
312,550 SF


PROPERTY OVERVIEW
Ground broken 9/2004 on 100% speculative basis.
- Conferencing Facility
- Courtyard
- Day Care
- Fitness Center
- Metro/Subway
- Restaurant
- Waterfront
- LEED Certified - Gold
- Energy Star Labeled
- Balcony
PROPERTY FACTS
SUSTAINABILITY
SUSTAINABILITY
LEED Certification Developed by the U.S. Green Building Council (USGBC), the Leadership in Energy and Environmental Design (LEED) is a green building certification program focused on the design, construction, operation, and maintenance of green buildings, homes, and neighborhoods, which aims to help building owners and operators be environmentally responsible and use resources efficiently. LEED certification is a globally recognized symbol of sustainability achievement and leadership. To achieve LEED certification, a project earns points by adhering to prerequisites and credits that address carbon, energy, water, waste, transportation, materials, health and indoor environmental quality. Projects go through a verification and review process and are awarded points that correspond to a level of LEED certification: Platinum (80+ points) Gold (60-79 points) Silver (50-59 points) Certified (40-49 points)


