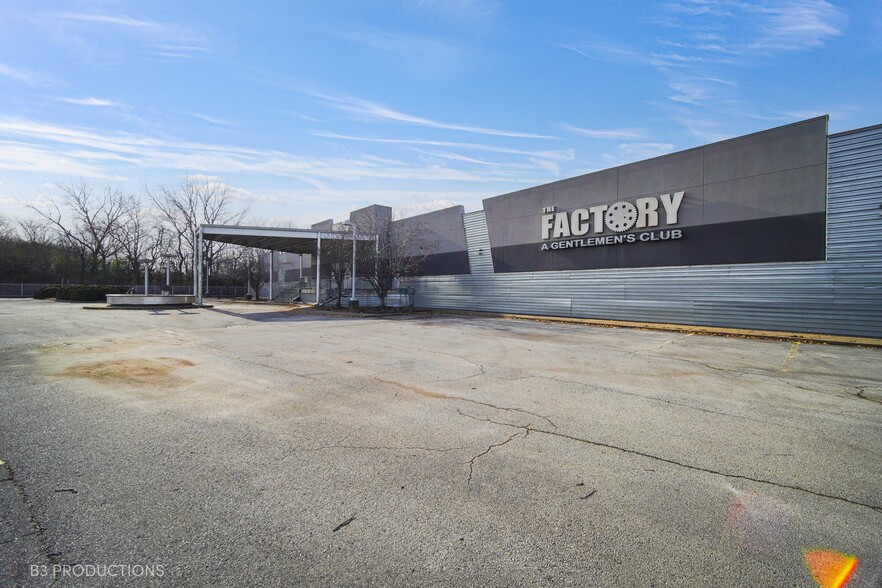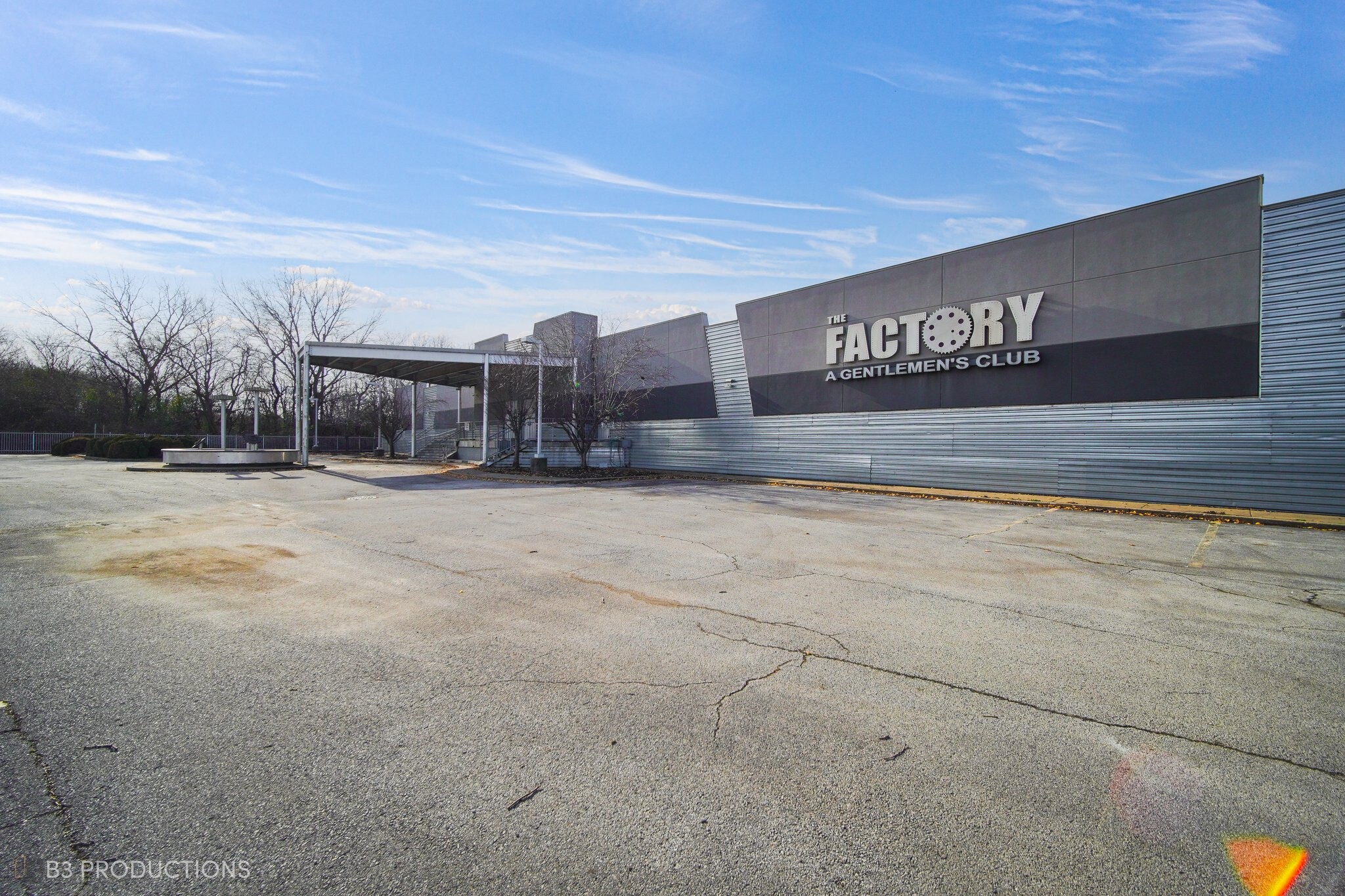
12054 S Doty Ave | Chicago, IL 60628
This feature is unavailable at the moment.
We apologize, but the feature you are trying to access is currently unavailable. We are aware of this issue and our team is working hard to resolve the matter.
Please check back in a few minutes. We apologize for the inconvenience.
- LoopNet Team
This Industrial Property is no longer advertised on LoopNet.com.
12054 S Doty Ave
Chicago, IL 60628
Former Gentlemen's Club - The Factory · Industrial Property For Sale

Investment Highlights
- 1204 S Doty Avenue is a 20,000-square-foot expansive mixed-use/ entertainment facility with excellent exposure.
- Mechanicals feature 11 RTU's (10 20-ton units and one 15-ton unit) offering temperature control and upgraded electric.
- The building is equipped with 3-phase power;1200 Amps.
- There is highly visible signage from Interstate 94/ the Bishop Ford Expressway.
Property Facts
Amenities
- Cooler
- Courtyard
- Fenced Lot
- Freezer (Space)
- Security System
- Signage
- Accent Lighting
- Storage Space
- Monument Signage
- Air Conditioning
Utilities
- Gas - Natural
- Water - City
- Sewer - City
Links
Property Taxes
| Parcel Number | 25-22-401-031-0000 | Improvements Assessment | $231,183 |
| Land Assessment | $226,318 | Total Assessment | $457,501 |
Property Taxes
Parcel Number
25-22-401-031-0000
Land Assessment
$226,318
Improvements Assessment
$231,183
Total Assessment
$457,501
Listing ID: 30362110
Date on Market: 12/13/2023
Last Updated:
Address: 12054 S Doty Ave, Chicago, IL 60628
The Far South Chicago Industrial Property at 12054 S Doty Ave, Chicago, IL 60628 is no longer being advertised on LoopNet.com. Contact the broker for information on availability.
INDUSTRIAL PROPERTIES IN NEARBY NEIGHBORHOODS
NEARBY LISTINGS
- 3020 E 104th St, Chicago IL
- 222 E 135th Pl, Chicago IL
- 10139 S Western Ave, Chicago IL
- 12000 S Doty Ave, Chicago IL
- 1037 E 87th St, Chicago IL
- 28 E 112th Pl, Chicago IL
- 8452-8456 S Lafayette Ave, Chicago IL
- 13039 S Division St, Blue Island IL
- 540 Burnham Ave, Calumet City IL
- 11221-11227 S Michigan Ave, Chicago IL
- 13850 Cottage Grove Ave, Dolton IL
1 of 1
Videos
Matterport 3D Exterior
Matterport 3D Tour
Photos
Street View
Street
Map

Link copied
Your LoopNet account has been created!
Thank you for your feedback.
Please Share Your Feedback
We welcome any feedback on how we can improve LoopNet to better serve your needs.X
{{ getErrorText(feedbackForm.starRating, "rating") }}
255 character limit ({{ remainingChars() }} charactercharacters remainingover)
{{ getErrorText(feedbackForm.msg, "rating") }}
{{ getErrorText(feedbackForm.fname, "first name") }}
{{ getErrorText(feedbackForm.lname, "last name") }}
{{ getErrorText(feedbackForm.phone, "phone number") }}
{{ getErrorText(feedbackForm.phonex, "phone extension") }}
{{ getErrorText(feedbackForm.email, "email address") }}
You can provide feedback any time using the Help button at the top of the page.
