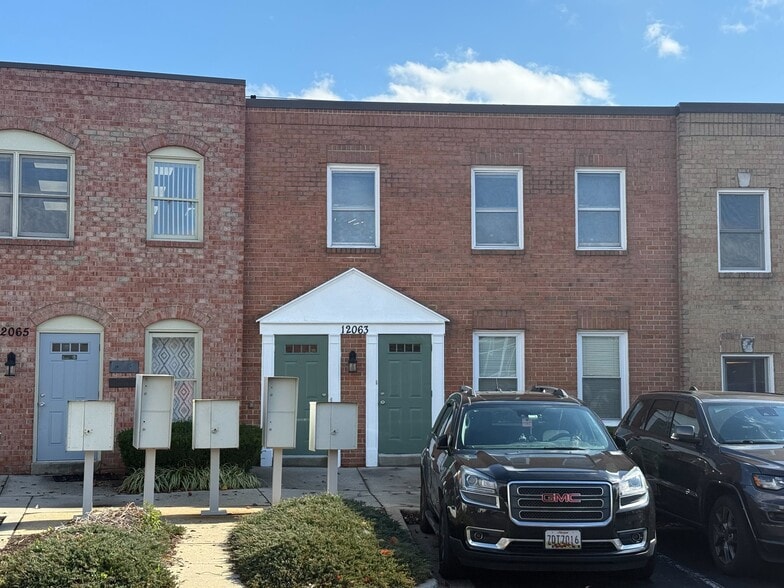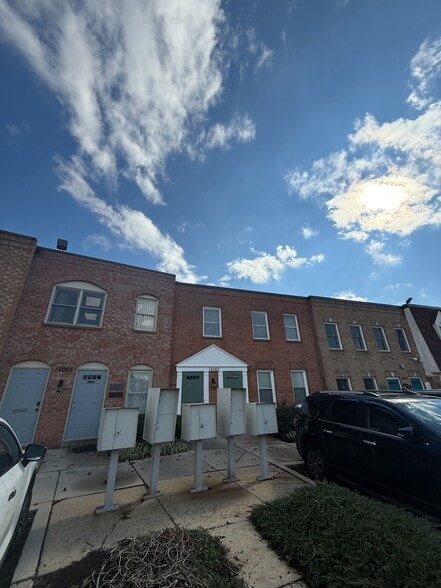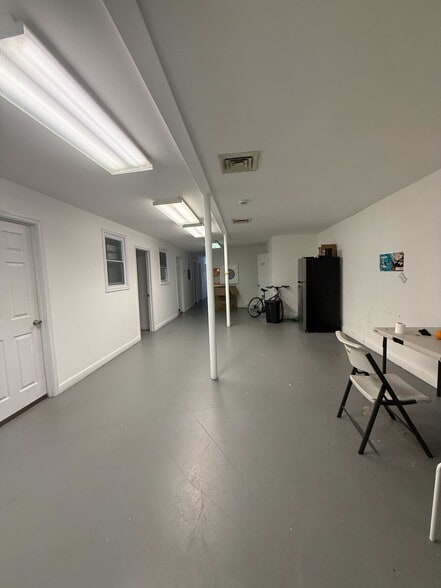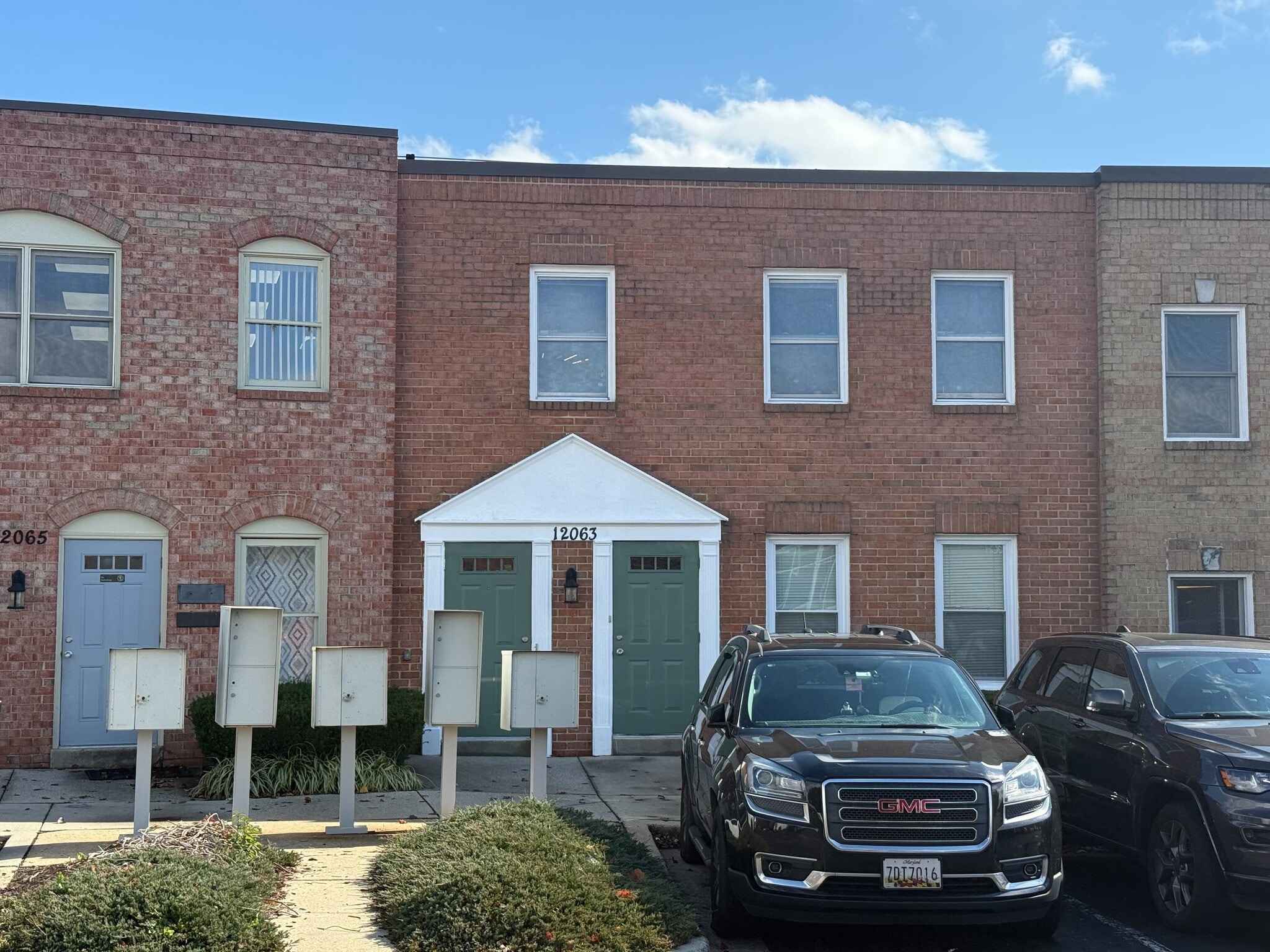Log In/Sign Up
Your email has been sent.
12063 Tech Rd 5,100 SF Flex Condo Unit Offered at $1,200,000 in Silver Spring, MD 20904



PROPERTY FACTS
| Total Building Size | 87,654 SF | Typical Floor Size | 2,809 SF |
| Property Type | Flex (Condo) | Year Built | 1988 |
| Property Subtype | Light Manufacturing | Lot Size | 5.28 AC |
| Building Class | C | Parking Ratio | 30.79/1,000 SF |
| Floors | 2 | Opportunity Zone |
Yes
|
| Zoning | CR - CR Commercial, light industrial | ||
| Total Building Size | 87,654 SF |
| Property Type | Flex (Condo) |
| Property Subtype | Light Manufacturing |
| Building Class | C |
| Floors | 2 |
| Typical Floor Size | 2,809 SF |
| Year Built | 1988 |
| Lot Size | 5.28 AC |
| Parking Ratio | 30.79/1,000 SF |
| Opportunity Zone |
Yes |
| Zoning | CR - CR Commercial, light industrial |
AMENITIES
- Mezzanine
- Security System
- Accent Lighting
- Reception
- Recessed Lighting
- Air Conditioning
UTILITIES
- Gas - Natural
- Water - City
- Sewer - City
- Heating - Gas
1 UNIT AVAILABLE
Unit 12063
| Unit Size | 5,100 SF | Condo Use | Flex |
| Price | $1,200,000 | Sale Type | Investment |
| Price Per SF | $235.29 |
| Unit Size | 5,100 SF |
| Price | $1,200,000 |
| Price Per SF | $235.29 |
| Condo Use | Flex |
| Sale Type | Investment |
 Interior Photo
Interior Photo
 Interior Photo
Interior Photo
 Interior Photo
Interior Photo
 Interior Photo
Interior Photo
 Interior Photo
Interior Photo
 Interior Photo
Interior Photo
 Interior Photo
Interior Photo
 Interior Photo
Interior Photo
 Interior Photo
Interior Photo
1 of 9
VIDEOS
MATTERPORT 3D EXTERIOR
MATTERPORT 3D TOUR
PHOTOS
STREET VIEW
STREET
MAP
1 1
1 of 7
VIDEOS
MATTERPORT 3D EXTERIOR
MATTERPORT 3D TOUR
PHOTOS
STREET VIEW
STREET
MAP
1 of 1
Presented by

12063 Tech Rd
Already a member? Log In
Hmm, there seems to have been an error sending your message. Please try again.
Thanks! Your message was sent.









