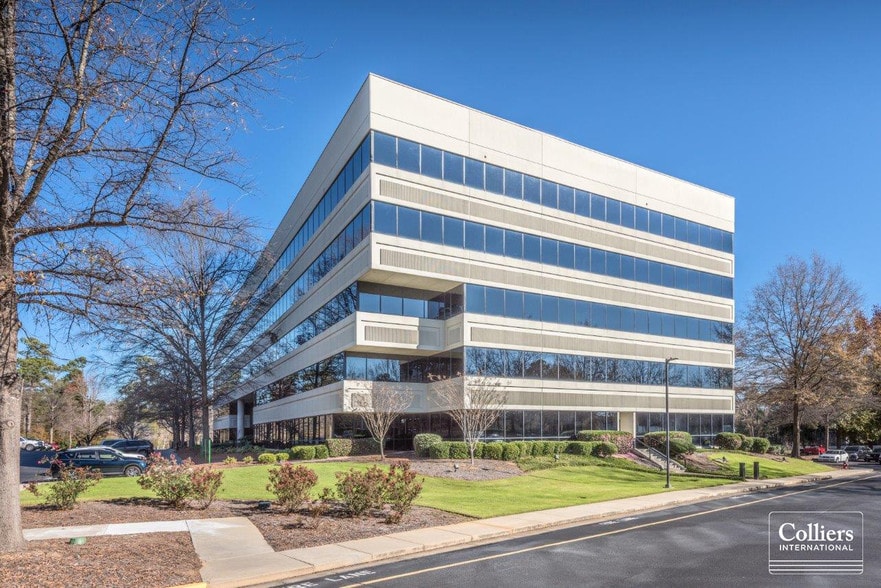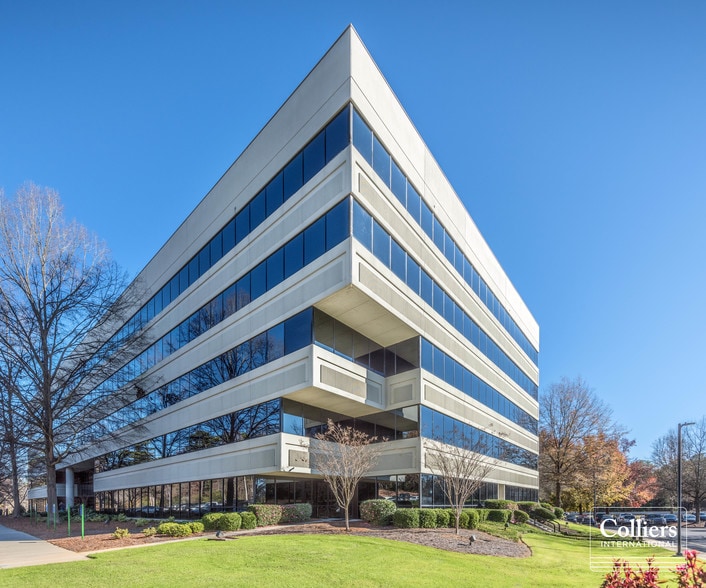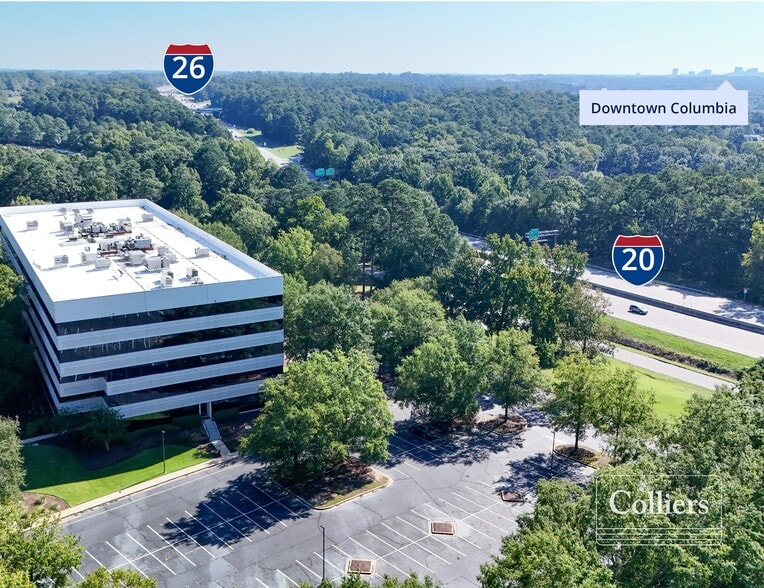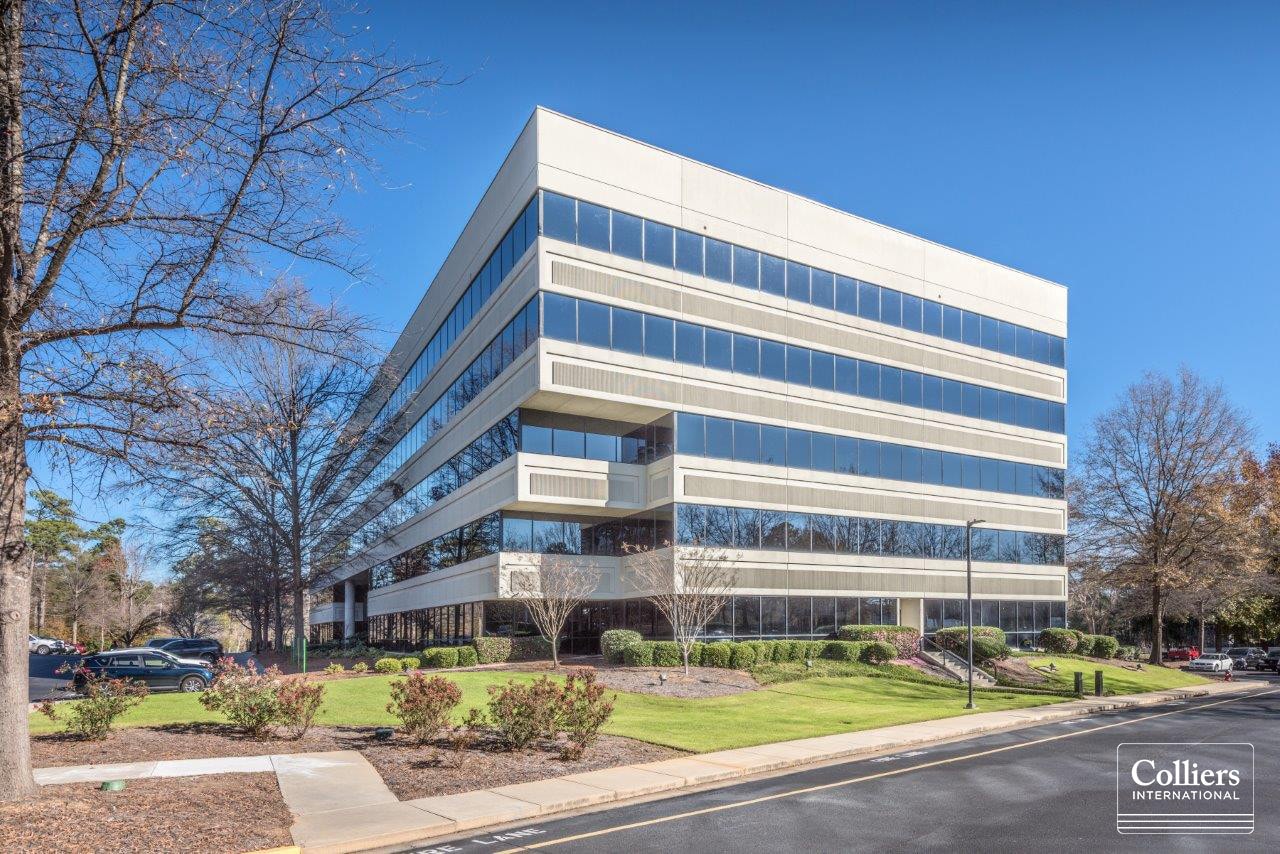Your email has been sent.
Park Highlights
- Seven buildings totaling ±496,153 square feet
- Small offices to full floors available
- Free parking and 24-hour building access for tenants
- Capital and common area improvements completed
- Tenant conference rooms available free of charge
- Synergy offers a park-like campus setting with tree-lined trails for walking and biking
Park Facts
| Total Space Available | 81,691 SF | Park Type | Office Park |
| Max. Contiguous | 12,907 SF |
| Total Space Available | 81,691 SF |
| Max. Contiguous | 12,907 SF |
| Park Type | Office Park |
All Available Spaces(21)
Display Rental Rate as
- Space
- Size
- Term
- Rental Rate
- Space Use
- Condition
- Available
- Can be combined with additional space(s) for up to 12,907 SF of adjacent space
- Partially Built-Out as Standard Office
- Natural Light
- Mostly Open Floor Plan Layout
- Partially Built-Out as Standard Office
- Can be combined with additional space(s) for up to 12,907 SF of adjacent space
- Mostly Open Floor Plan Layout
- Natural Light
| Space | Size | Term | Rental Rate | Space Use | Condition | Available |
| Lower Level, Ste A-11 | 15,902 SF | Negotiable | Upon Request Upon Request Upon Request Upon Request | Office | Full Build-Out | Now |
| 1st Floor, Ste 101 | 5,383 SF | Negotiable | Upon Request Upon Request Upon Request Upon Request | Office | Full Build-Out | Now |
| 1st Floor, Ste 102 | 3,494 SF | Negotiable | Upon Request Upon Request Upon Request Upon Request | Office | Partial Build-Out | Now |
| 1st Floor, Ste 110 | 7,524 SF | Negotiable | Upon Request Upon Request Upon Request Upon Request | Office | Partial Build-Out | Now |
100 Executive Center Dr - Lower Level - Ste A-11
100 Executive Center Dr - 1st Floor - Ste 101
100 Executive Center Dr - 1st Floor - Ste 102
100 Executive Center Dr - 1st Floor - Ste 110
- Space
- Size
- Term
- Rental Rate
- Space Use
- Condition
- Available
- Fully Built-Out as Standard Office
- Space is in Excellent Condition
- Mostly Open Floor Plan Layout
- Fully Built-Out as Standard Office
- Space is in Excellent Condition
- Mostly Open Floor Plan Layout
- Fully Built-Out as Standard Office
- Space is in Excellent Condition
- Mostly Open Floor Plan Layout
- Partially Built-Out as Standard Office
- Natural Light
- Mostly Open Floor Plan Layout
- Fully Built-Out as Standard Office
- Space is in Excellent Condition
- Mostly Open Floor Plan Layout
- Fully Built-Out as Standard Office
- Space is in Excellent Condition
- Mostly Open Floor Plan Layout
- Partially Built-Out as Standard Office
- Natural Light
- Mostly Open Floor Plan Layout
- Partially Built-Out as Standard Office
- Natural Light
- Mostly Open Floor Plan Layout
| Space | Size | Term | Rental Rate | Space Use | Condition | Available |
| 1st Floor, Ste 100 | 3,963 SF | Negotiable | Upon Request Upon Request Upon Request Upon Request | Office | Full Build-Out | Now |
| 1st Floor, Ste 101 | 4,694 SF | Negotiable | Upon Request Upon Request Upon Request Upon Request | Office | Full Build-Out | Now |
| 2nd Floor, Ste 201 | 3,248 SF | Negotiable | Upon Request Upon Request Upon Request Upon Request | Office | Full Build-Out | Now |
| 4th Floor, Ste 401 | 3,041 SF | Negotiable | Upon Request Upon Request Upon Request Upon Request | Office | Partial Build-Out | Now |
| 4th Floor, Ste 406 | 3,985 SF | Negotiable | Upon Request Upon Request Upon Request Upon Request | Office | Full Build-Out | Now |
| 5th Floor, Ste 500 | 5,239 SF | Negotiable | Upon Request Upon Request Upon Request Upon Request | Office | Full Build-Out | Now |
| 5th Floor, Ste 512 | 4,526 SF | Negotiable | Upon Request Upon Request Upon Request Upon Request | Office | Partial Build-Out | Now |
| 5th Floor, Ste 525 | 2,625 SF | Negotiable | Upon Request Upon Request Upon Request Upon Request | Office | Partial Build-Out | Now |
250 Berryhill Rd - 1st Floor - Ste 100
250 Berryhill Rd - 1st Floor - Ste 101
250 Berryhill Rd - 2nd Floor - Ste 201
250 Berryhill Rd - 4th Floor - Ste 401
250 Berryhill Rd - 4th Floor - Ste 406
250 Berryhill Rd - 5th Floor - Ste 500
250 Berryhill Rd - 5th Floor - Ste 512
250 Berryhill Rd - 5th Floor - Ste 525
- Space
- Size
- Term
- Rental Rate
- Space Use
- Condition
- Available
- Partially Built-Out as Standard Office
- Natural Light
- Mostly Open Floor Plan Layout
- Fully Built-Out as Standard Office
- Mostly Open Floor Plan Layout
- Fully Built-Out as Standard Office
- Natural Light
- Mostly Open Floor Plan Layout
| Space | Size | Term | Rental Rate | Space Use | Condition | Available |
| 1st Floor, Ste 102 | 3,095 SF | Negotiable | Upon Request Upon Request Upon Request Upon Request | Office | Partial Build-Out | Now |
| 2nd Floor, Ste 228 | 1,378 SF | Negotiable | Upon Request Upon Request Upon Request Upon Request | Office | Full Build-Out | Now |
| 2nd Floor, Ste 230 | 1,716 SF | Negotiable | Upon Request Upon Request Upon Request Upon Request | Office | Full Build-Out | Now |
111 Executive Center Dr - 1st Floor - Ste 102
111 Executive Center Dr - 2nd Floor - Ste 228
111 Executive Center Dr - 2nd Floor - Ste 230
- Space
- Size
- Term
- Rental Rate
- Space Use
- Condition
- Available
- Partially Built-Out as Standard Office
- Natural Light
- Mostly Open Floor Plan Layout
- Fully Built-Out as Standard Office
- Space is in Excellent Condition
- Mostly Open Floor Plan Layout
- Fully Built-Out as Standard Office
- Space is in Excellent Condition
- Mostly Open Floor Plan Layout
- Fully Built-Out as Standard Office
- Mostly Open Floor Plan Layout
- Fully Built-Out as Standard Office
- Natural Light
- Mostly Open Floor Plan Layout
| Space | Size | Term | Rental Rate | Space Use | Condition | Available |
| 1st Floor, Ste 110 | 2,573 SF | Negotiable | Upon Request Upon Request Upon Request Upon Request | Office | Partial Build-Out | Now |
| 1st Floor, Ste 115 | 3,013 SF | Negotiable | Upon Request Upon Request Upon Request Upon Request | Office | Full Build-Out | Now |
| 1st Floor, Ste 138 | 1,856 SF | Negotiable | Upon Request Upon Request Upon Request Upon Request | Office | Full Build-Out | Now |
| 2nd Floor, Ste 245 | 677 SF | Negotiable | Upon Request Upon Request Upon Request Upon Request | Office | Full Build-Out | Now |
| 2nd Floor, Ste 247 | 722 SF | Negotiable | Upon Request Upon Request Upon Request Upon Request | Office | Full Build-Out | Now |
121 Executive Center Dr - 1st Floor - Ste 110
121 Executive Center Dr - 1st Floor - Ste 115
121 Executive Center Dr - 1st Floor - Ste 138
121 Executive Center Dr - 2nd Floor - Ste 245
121 Executive Center Dr - 2nd Floor - Ste 247
- Space
- Size
- Term
- Rental Rate
- Space Use
- Condition
- Available
- Partially Built-Out as Standard Office
- Natural Light
- Mostly Open Floor Plan Layout
| Space | Size | Term | Rental Rate | Space Use | Condition | Available |
| 2nd Floor, Ste 200 | 3,037 SF | Negotiable | Upon Request Upon Request Upon Request Upon Request | Office | Partial Build-Out | Now |
101 Executive Center Dr - 2nd Floor - Ste 200
100 Executive Center Dr - Lower Level - Ste A-11
| Size | 15,902 SF |
| Term | Negotiable |
| Rental Rate | Upon Request |
| Space Use | Office |
| Condition | Full Build-Out |
| Available | Now |
100 Executive Center Dr - 1st Floor - Ste 101
| Size | 5,383 SF |
| Term | Negotiable |
| Rental Rate | Upon Request |
| Space Use | Office |
| Condition | Full Build-Out |
| Available | Now |
- Can be combined with additional space(s) for up to 12,907 SF of adjacent space
100 Executive Center Dr - 1st Floor - Ste 102
| Size | 3,494 SF |
| Term | Negotiable |
| Rental Rate | Upon Request |
| Space Use | Office |
| Condition | Partial Build-Out |
| Available | Now |
- Partially Built-Out as Standard Office
- Mostly Open Floor Plan Layout
- Natural Light
100 Executive Center Dr - 1st Floor - Ste 110
| Size | 7,524 SF |
| Term | Negotiable |
| Rental Rate | Upon Request |
| Space Use | Office |
| Condition | Partial Build-Out |
| Available | Now |
- Partially Built-Out as Standard Office
- Mostly Open Floor Plan Layout
- Can be combined with additional space(s) for up to 12,907 SF of adjacent space
- Natural Light
250 Berryhill Rd - 1st Floor - Ste 100
| Size | 3,963 SF |
| Term | Negotiable |
| Rental Rate | Upon Request |
| Space Use | Office |
| Condition | Full Build-Out |
| Available | Now |
- Fully Built-Out as Standard Office
- Mostly Open Floor Plan Layout
- Space is in Excellent Condition
250 Berryhill Rd - 1st Floor - Ste 101
| Size | 4,694 SF |
| Term | Negotiable |
| Rental Rate | Upon Request |
| Space Use | Office |
| Condition | Full Build-Out |
| Available | Now |
- Fully Built-Out as Standard Office
- Mostly Open Floor Plan Layout
- Space is in Excellent Condition
250 Berryhill Rd - 2nd Floor - Ste 201
| Size | 3,248 SF |
| Term | Negotiable |
| Rental Rate | Upon Request |
| Space Use | Office |
| Condition | Full Build-Out |
| Available | Now |
- Fully Built-Out as Standard Office
- Mostly Open Floor Plan Layout
- Space is in Excellent Condition
250 Berryhill Rd - 4th Floor - Ste 401
| Size | 3,041 SF |
| Term | Negotiable |
| Rental Rate | Upon Request |
| Space Use | Office |
| Condition | Partial Build-Out |
| Available | Now |
- Partially Built-Out as Standard Office
- Mostly Open Floor Plan Layout
- Natural Light
250 Berryhill Rd - 4th Floor - Ste 406
| Size | 3,985 SF |
| Term | Negotiable |
| Rental Rate | Upon Request |
| Space Use | Office |
| Condition | Full Build-Out |
| Available | Now |
- Fully Built-Out as Standard Office
- Mostly Open Floor Plan Layout
- Space is in Excellent Condition
250 Berryhill Rd - 5th Floor - Ste 500
| Size | 5,239 SF |
| Term | Negotiable |
| Rental Rate | Upon Request |
| Space Use | Office |
| Condition | Full Build-Out |
| Available | Now |
- Fully Built-Out as Standard Office
- Mostly Open Floor Plan Layout
- Space is in Excellent Condition
250 Berryhill Rd - 5th Floor - Ste 512
| Size | 4,526 SF |
| Term | Negotiable |
| Rental Rate | Upon Request |
| Space Use | Office |
| Condition | Partial Build-Out |
| Available | Now |
- Partially Built-Out as Standard Office
- Mostly Open Floor Plan Layout
- Natural Light
250 Berryhill Rd - 5th Floor - Ste 525
| Size | 2,625 SF |
| Term | Negotiable |
| Rental Rate | Upon Request |
| Space Use | Office |
| Condition | Partial Build-Out |
| Available | Now |
- Partially Built-Out as Standard Office
- Mostly Open Floor Plan Layout
- Natural Light
111 Executive Center Dr - 1st Floor - Ste 102
| Size | 3,095 SF |
| Term | Negotiable |
| Rental Rate | Upon Request |
| Space Use | Office |
| Condition | Partial Build-Out |
| Available | Now |
- Partially Built-Out as Standard Office
- Mostly Open Floor Plan Layout
- Natural Light
111 Executive Center Dr - 2nd Floor - Ste 228
| Size | 1,378 SF |
| Term | Negotiable |
| Rental Rate | Upon Request |
| Space Use | Office |
| Condition | Full Build-Out |
| Available | Now |
- Fully Built-Out as Standard Office
- Mostly Open Floor Plan Layout
111 Executive Center Dr - 2nd Floor - Ste 230
| Size | 1,716 SF |
| Term | Negotiable |
| Rental Rate | Upon Request |
| Space Use | Office |
| Condition | Full Build-Out |
| Available | Now |
- Fully Built-Out as Standard Office
- Mostly Open Floor Plan Layout
- Natural Light
121 Executive Center Dr - 1st Floor - Ste 110
| Size | 2,573 SF |
| Term | Negotiable |
| Rental Rate | Upon Request |
| Space Use | Office |
| Condition | Partial Build-Out |
| Available | Now |
- Partially Built-Out as Standard Office
- Mostly Open Floor Plan Layout
- Natural Light
121 Executive Center Dr - 1st Floor - Ste 115
| Size | 3,013 SF |
| Term | Negotiable |
| Rental Rate | Upon Request |
| Space Use | Office |
| Condition | Full Build-Out |
| Available | Now |
- Fully Built-Out as Standard Office
- Mostly Open Floor Plan Layout
- Space is in Excellent Condition
121 Executive Center Dr - 1st Floor - Ste 138
| Size | 1,856 SF |
| Term | Negotiable |
| Rental Rate | Upon Request |
| Space Use | Office |
| Condition | Full Build-Out |
| Available | Now |
- Fully Built-Out as Standard Office
- Mostly Open Floor Plan Layout
- Space is in Excellent Condition
121 Executive Center Dr - 2nd Floor - Ste 245
| Size | 677 SF |
| Term | Negotiable |
| Rental Rate | Upon Request |
| Space Use | Office |
| Condition | Full Build-Out |
| Available | Now |
- Fully Built-Out as Standard Office
- Mostly Open Floor Plan Layout
121 Executive Center Dr - 2nd Floor - Ste 247
| Size | 722 SF |
| Term | Negotiable |
| Rental Rate | Upon Request |
| Space Use | Office |
| Condition | Full Build-Out |
| Available | Now |
- Fully Built-Out as Standard Office
- Mostly Open Floor Plan Layout
- Natural Light
101 Executive Center Dr - 2nd Floor - Ste 200
| Size | 3,037 SF |
| Term | Negotiable |
| Rental Rate | Upon Request |
| Space Use | Office |
| Condition | Partial Build-Out |
| Available | Now |
- Partially Built-Out as Standard Office
- Mostly Open Floor Plan Layout
- Natural Light
Select Tenants at This Property
- Floor
- Tenant Name
- Industry
- 3rd
- Americas 1st Choice of SC
- Finance and Insurance
- 2nd
- DCCA
- Professional, Scientific, and Technical Services
- Multiple
- Department of Juvenile Justice
- Public Administration
- 3rd
- Ecpi University
- Services
- 4th
- Energy Solutions
- Construction
- Multiple
- Exela Technologies, Inc
- Professional, Scientific, and Technical Services
- 5th
- Investors Title Company
- Finance and Insurance
- 5th
- ISO
- Professional, Scientific, and Technical Services
- 3rd
- Kelly Services
- Professional, Scientific, and Technical Services
- 2nd
- SC Dept of LLR OSHA Division
- Public Administration
Park Overview
Seven office buildings totaling ±496,153 square feet at Synergy Business Park, one of the most highly regarded office parks in the St. Andrews submarket. $1.5 Million spent in recent years to modernize lobbies, systems and common area improvements which enhance the tenant experience. Near the intersection of I-20 and I-26, with convenient access to the Central Business District, Columbia Metropolitan Airport, and nearby residential areas. St. Andrews workforce is one of the fastest growing submarkets in the Columbia region. Synergy creates a park-like campus setting with beautifully landscaped grounds and tree-lined trails for walking and biking.
Presented by

Synergy Executive Park | Columbia, SC 29210
Hmm, there seems to have been an error sending your message. Please try again.
Thanks! Your message was sent.






