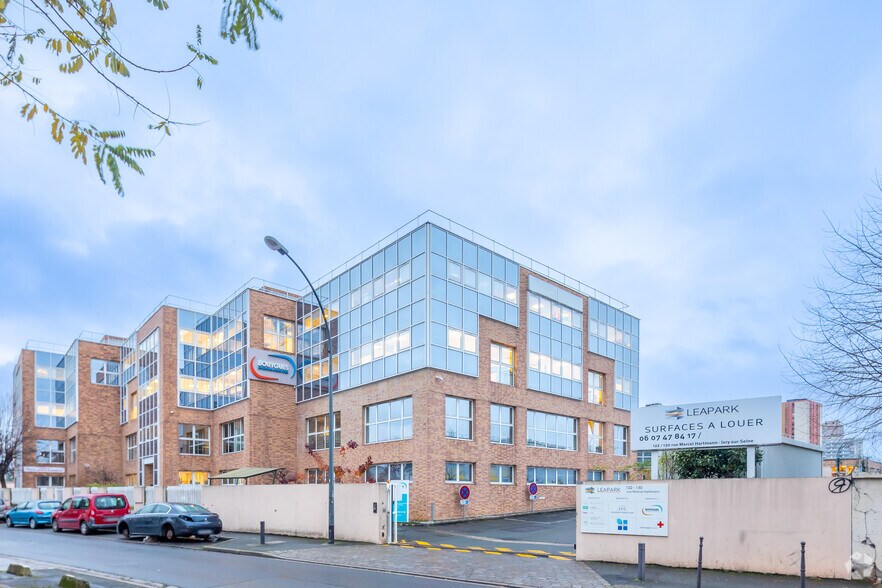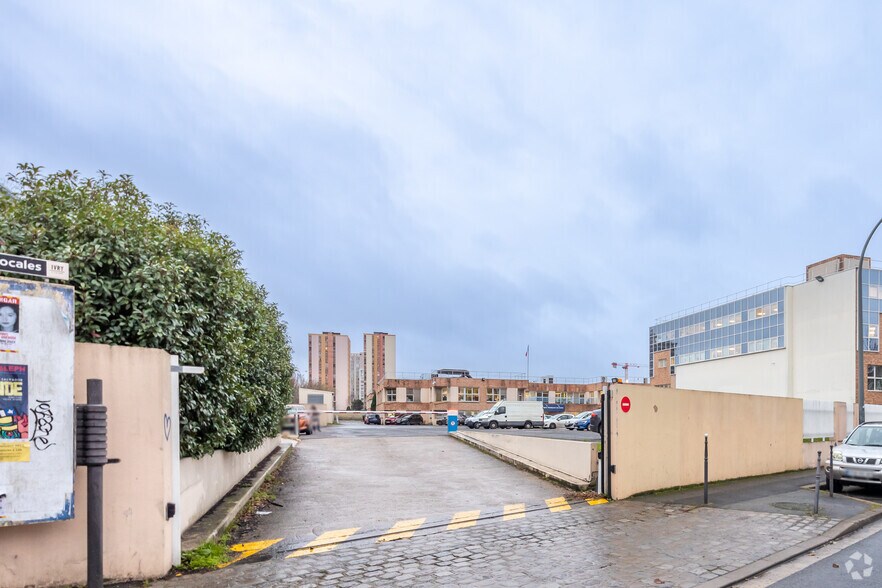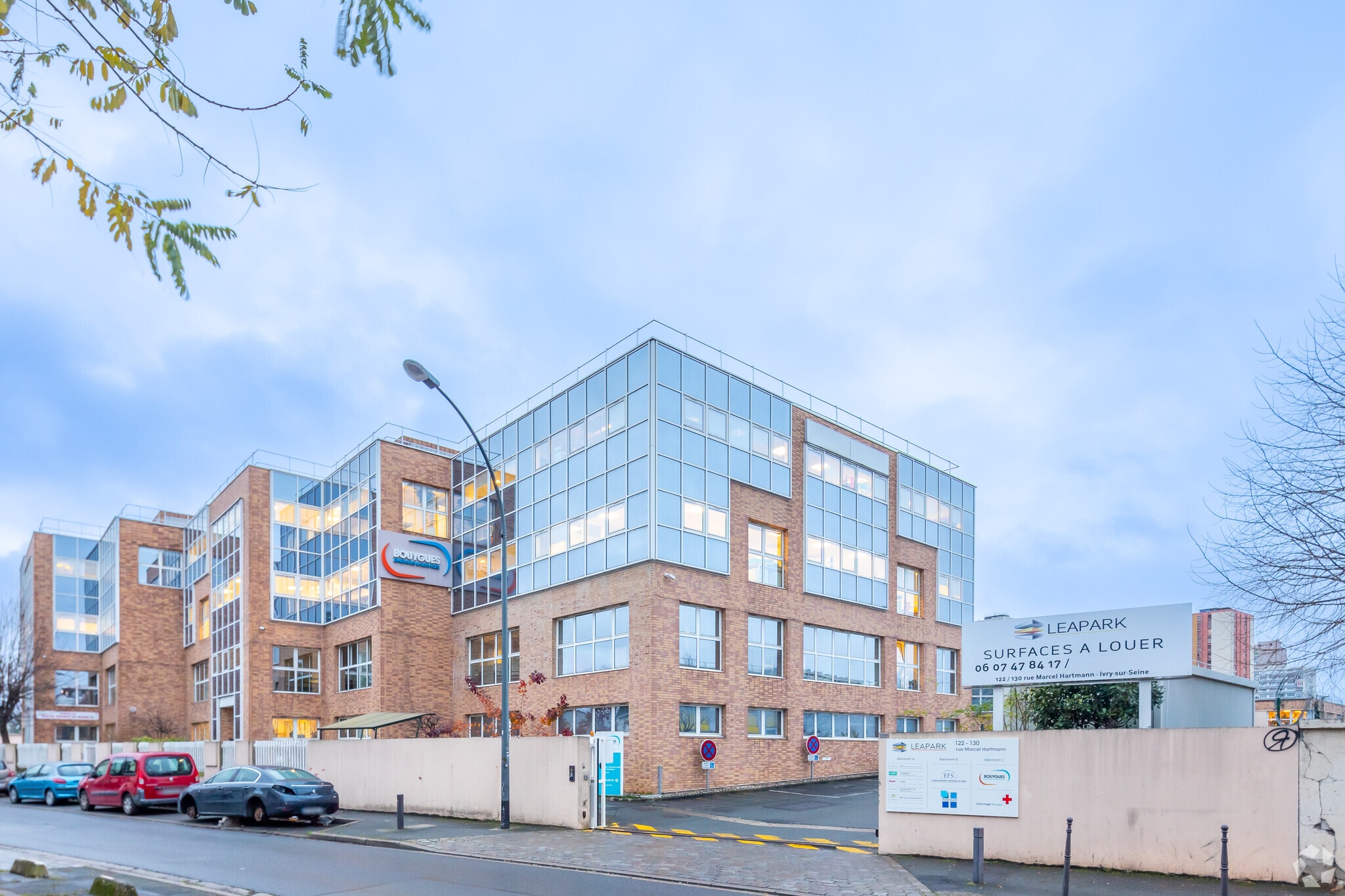Your email has been sent.
94200 Ivry-sur-Seine 8,385 - 19,364 SF of Flex Space Available


Some information has been automatically translated.
Highlights
- Secure access
- ERP 5th category
- Good service
All Available Spaces(2)
Display Rental Rate as
- Space
- Size
- Term
-
Rental Rate
- Space Use
- Condition
- Available
Just a few steps from the Mairie d'Ivry metro station (line 7), an activity space with accompanying offices is available for rent. Located in a building that combines activity and office spaces, the site is enclosed and secure. It features a brick facade and a steel deck roof. The spaces include maneuvering areas, visitor and delivery access, as well as outdoor parking. The offices are partitioned, equipped with either parquet or carpet flooring, RJ45 cabling, and a patch panel, with private restrooms. The units benefit from electric heating and air heaters, providing comfort suitable for professional use. The ground floor offers a total area of 1,195 square meters, with a clear height under beam of 5.5 meters and six ground-level doors. The location is ideally served by public transportation. The Mairie d'Ivry metro station (line 7) is 450 meters away, while the Jean Le Galleu (lines 125 and 323) and Lucien Selva (line 132) bus stops are nearby. The Ivry-sur-Seine RER station (line C), Transilien and SNCF services, as well as access to the Porte d’Ivry ring road, ensure excellent connectivity.
-
Rental Charges: $1.86 /SF/YR $0.16 /SF/MO $20,444 /YR $1,704 /MO
-
Property Tax: $0.00 /SF/YR $0.00 /SF/MO $23.58 /YR $1.96 /MO
- 6 Drive Ins
- Patch bay
- Electric heating and air heaters
- Partitioned support offices
- Security Deposit: 3 months of rent
- Includes 3,746 SF of dedicated office space
- High Ceilings
- Sectional doors
- Private restrooms
Just steps from the Mairie d'Ivry metro station (line 7), an activity space with accompanying offices is available for rent. Located in a building that combines activity and office spaces, the site is enclosed and secure. It features a brick facade and a steel deck roof. The spaces include maneuvering areas, visitor and delivery access, as well as outdoor parking. The offices are partitioned, equipped with either parquet or carpet flooring, RJ45 cabling, and a patch panel, with private restrooms. The units benefit from electric heating and air heaters, providing comfort suitable for professional use. The ground floor offers a total area of 1,195 m², with a clear height under the beam of 5.5 meters and six ground-level doors. The location is ideally served by public transportation. The Mairie d'Ivry metro station (line 7) is 450 meters away, while the Jean Le Galleu (lines 125 and 323) and Lucien Selva (line 132) bus stops are nearby. The Ivry-sur-Seine RER station (line C), Transilien and SNCF services, as well as access to the Porte d’Ivry ring road, ensure excellent connectivity.
-
Rental Charges: $1.86 /SF/YR $0.16 /SF/MO $15,614 /YR $1,301 /MO
-
Property Tax: $0.00 /SF/YR $0.00 /SF/MO $23.58 /YR $1.96 /MO
- 6 Drive Ins
- Patch panel
- Electric heating and air heaters
- Partitioned support offices
- Security Deposit: 3 months of rent
- Includes 2,756 SF of dedicated office space
- High Ceilings
- Sectional doors
- Private restrooms
| Space | Size | Term | Rental Rate | Space Use | Condition | Available |
| Ground - Lot 1A | 10,979 SF | 3/6/9 | $19.72 /SF/YR HT-HC $1.64 /SF/MO HT-HC $216,458 /YR HT-HC $18,038 /MO HT-HC | Flex | Full Build-Out | Now |
| Ground - Lot 1B | 8,385 SF | 3/6/9 | $19.72 /SF/YR HT-HC $1.64 /SF/MO HT-HC $165,314 /YR HT-HC $13,776 /MO HT-HC | Flex | Full Build-Out | Now |
Ground - Lot 1A
| Size |
| 10,979 SF |
| Term |
| 3/6/9 |
|
Rental Rate
|
| $19.72 /SF/YR HT-HC $1.64 /SF/MO HT-HC $216,458 /YR HT-HC $18,038 /MO HT-HC |
| Space Use |
| Flex |
| Condition |
| Full Build-Out |
| Available |
| Now |
Ground - Lot 1B
| Size |
| 8,385 SF |
| Term |
| 3/6/9 |
|
Rental Rate
|
| $19.72 /SF/YR HT-HC $1.64 /SF/MO HT-HC $165,314 /YR HT-HC $13,776 /MO HT-HC |
| Space Use |
| Flex |
| Condition |
| Full Build-Out |
| Available |
| Now |
Ground - Lot 1A
| Size | 10,979 SF |
| Term | 3/6/9 |
|
Rental Rate
|
$19.72 /SF/YR HT-HC |
| Space Use | Flex |
| Condition | Full Build-Out |
| Available | Now |
Just a few steps from the Mairie d'Ivry metro station (line 7), an activity space with accompanying offices is available for rent. Located in a building that combines activity and office spaces, the site is enclosed and secure. It features a brick facade and a steel deck roof. The spaces include maneuvering areas, visitor and delivery access, as well as outdoor parking. The offices are partitioned, equipped with either parquet or carpet flooring, RJ45 cabling, and a patch panel, with private restrooms. The units benefit from electric heating and air heaters, providing comfort suitable for professional use. The ground floor offers a total area of 1,195 square meters, with a clear height under beam of 5.5 meters and six ground-level doors. The location is ideally served by public transportation. The Mairie d'Ivry metro station (line 7) is 450 meters away, while the Jean Le Galleu (lines 125 and 323) and Lucien Selva (line 132) bus stops are nearby. The Ivry-sur-Seine RER station (line C), Transilien and SNCF services, as well as access to the Porte d’Ivry ring road, ensure excellent connectivity.
-
Rental Charges: $1.86 /SF/YR $0.16 /SF/MO $20,444 /YR $1,704 /MO
- Security Deposit: 3 months of rent
-
Property Tax: $0.00 /SF/YR $0.00 /SF/MO $23.58 /YR $1.96 /MO
- Includes 3,746 SF of dedicated office space
- 6 Drive Ins
- High Ceilings
- Patch bay
- Sectional doors
- Electric heating and air heaters
- Private restrooms
- Partitioned support offices
Ground - Lot 1B
| Size | 8,385 SF |
| Term | 3/6/9 |
|
Rental Rate
|
$19.72 /SF/YR HT-HC |
| Space Use | Flex |
| Condition | Full Build-Out |
| Available | Now |
Just steps from the Mairie d'Ivry metro station (line 7), an activity space with accompanying offices is available for rent. Located in a building that combines activity and office spaces, the site is enclosed and secure. It features a brick facade and a steel deck roof. The spaces include maneuvering areas, visitor and delivery access, as well as outdoor parking. The offices are partitioned, equipped with either parquet or carpet flooring, RJ45 cabling, and a patch panel, with private restrooms. The units benefit from electric heating and air heaters, providing comfort suitable for professional use. The ground floor offers a total area of 1,195 m², with a clear height under the beam of 5.5 meters and six ground-level doors. The location is ideally served by public transportation. The Mairie d'Ivry metro station (line 7) is 450 meters away, while the Jean Le Galleu (lines 125 and 323) and Lucien Selva (line 132) bus stops are nearby. The Ivry-sur-Seine RER station (line C), Transilien and SNCF services, as well as access to the Porte d’Ivry ring road, ensure excellent connectivity.
-
Rental Charges: $1.86 /SF/YR $0.16 /SF/MO $15,614 /YR $1,301 /MO
- Security Deposit: 3 months of rent
-
Property Tax: $0.00 /SF/YR $0.00 /SF/MO $23.58 /YR $1.96 /MO
- Includes 2,756 SF of dedicated office space
- 6 Drive Ins
- High Ceilings
- Patch panel
- Sectional doors
- Electric heating and air heaters
- Private restrooms
- Partitioned support offices
Property Overview
Located in a building combining business and offices, the site is enclosed and secure. It includes a brick facade and a steel tray roof. The spaces include maneuvering areas, visitor and delivery accesses, as well as outdoor car parks. The offices are partitioned, equipped with parquet or carpet, RJ45 cabling and a patch bay, with private bathrooms.
- Controlled Access
- Security System
- Wheelchair Accessible
Property Facts
Presented by
CRENO REAL ESTATE
"94200 Ivry-sur-Seine"
Hmm, there seems to have been an error sending your message. Please try again.
Thanks! Your message was sent.





