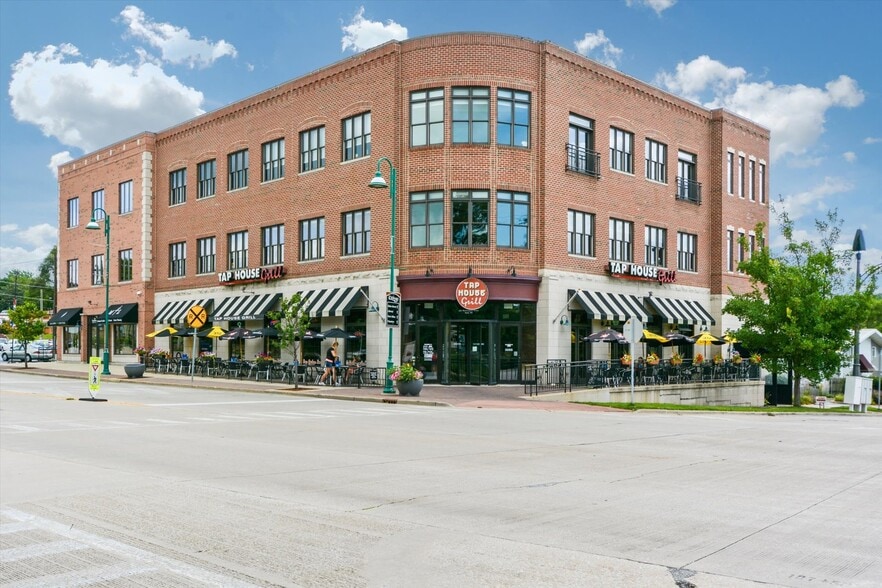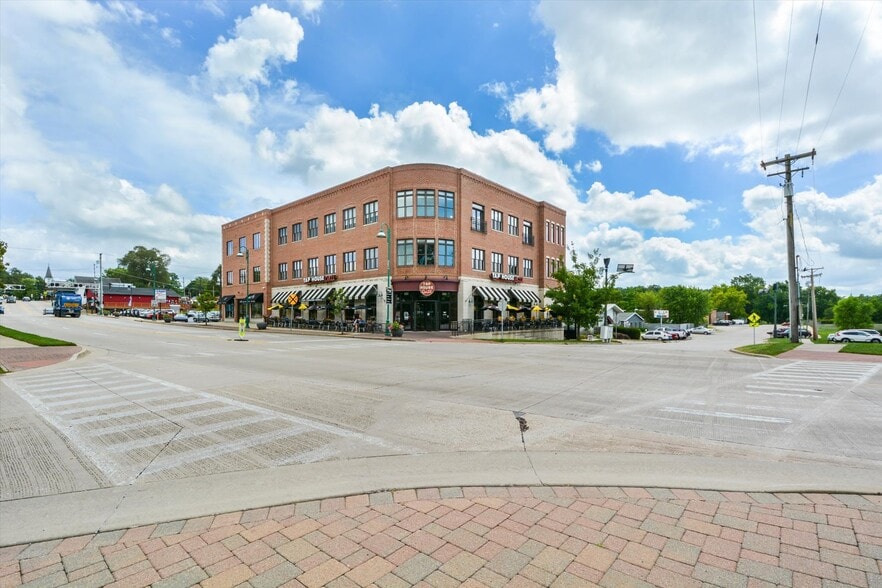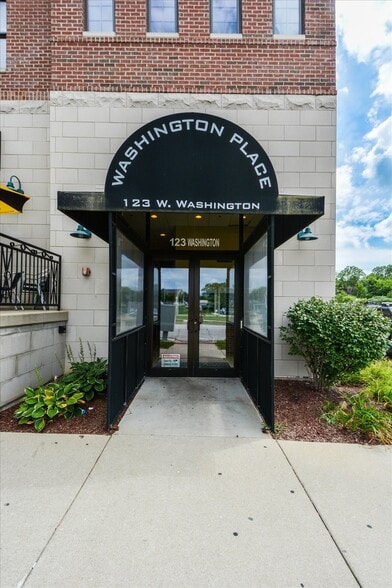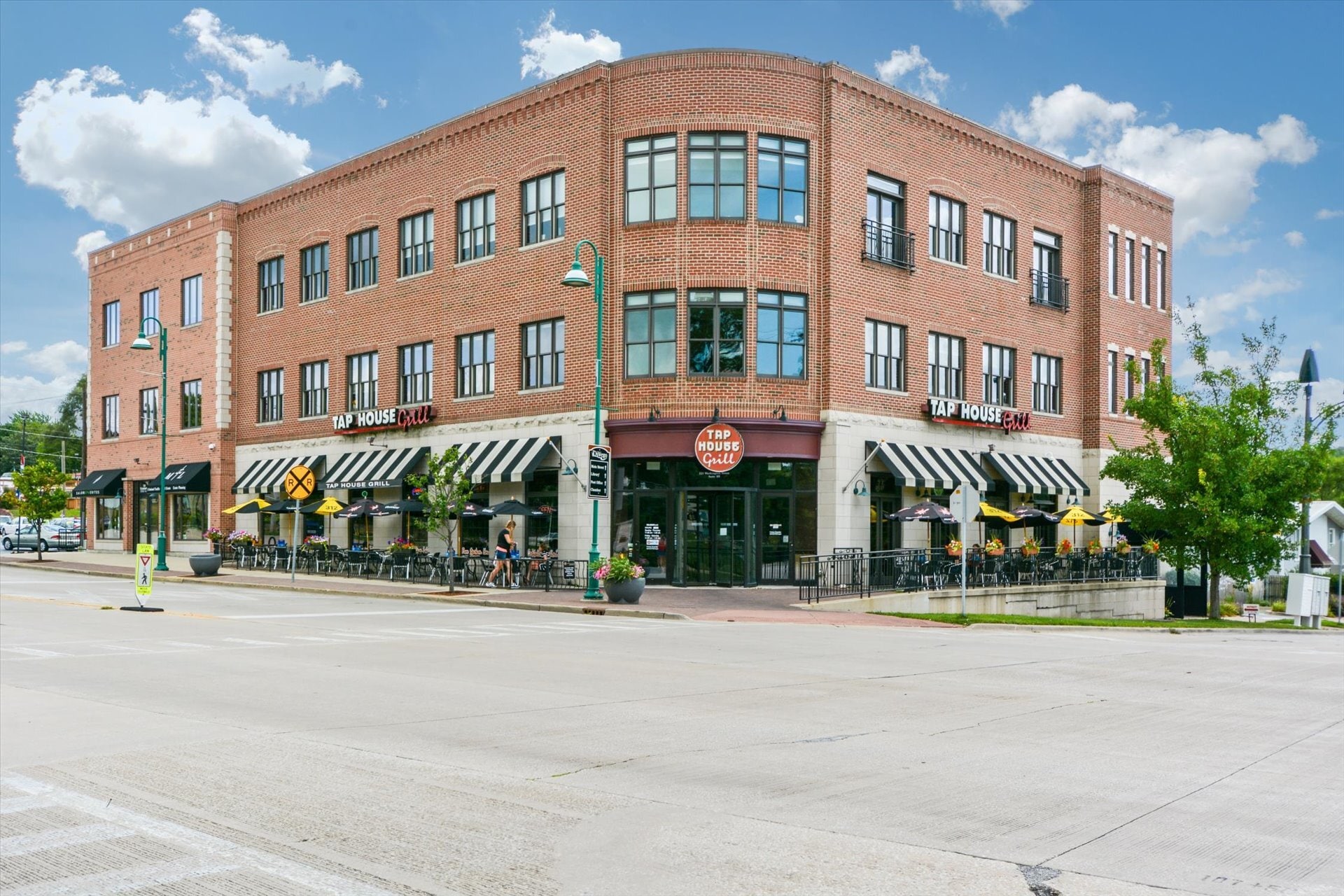Your email has been sent.

Washington Place 123 W Washington St 200 - 1,700 SF of Space Available in Oswego, IL 60543



ALL AVAILABLE SPACES(3)
Display Rental Rate as
- SPACE
- SIZE
- TERM
- RENTAL RATE
- SPACE USE
- CONDITION
- AVAILABLE
Incredible 4 office space with large bullpen! Ideal for medical practice, law firm, tech company, mental health counseling group, or other professional organization. Modern gray paint throughout with maintenance free vinyl flooring. Available furnished or unfurnished. Located in established commercial building in downtown Oswego. Ample parking, elevator access, and common area restrooms and tenant kitchen.
- Fits 3 - 10 People
This private salon suite is ideal for an esthetician, lash tech, hairstylist, barber, waxer, massage therapist, or other beauty professional. Private suite includes water in adjacent room, client waiting area, on site laundry, kitchen break room, free WiFi, and 24/7 access. All utilities included.
- Fully Built-Out as Professional Services Office
- Fits 1 - 2 People
- 1 Conference Room
- Space is in Excellent Condition
- Open Floor Plan Layout
- 1 Private Office
- 1 Workstation
Executive suite available located in a well-maintained, secured building with 24/7 access on the river. This turnkey solution offers the privacy of a dedicated office with the benefits of a shared professional environment. Highlights include: On-site meeting room available for presentations, client meetings, or team collaboration. Kitchenette for your convenience. Establish your business presence with a listing in the building's main directory. Receive mail and packages securely with a dedicated mailbox. This full service executive office suite is offered at $1100 per month gross lease.
- Fits 1 Person
- Central Air and Heating
- Wi-Fi Connectivity
- High Ceilings
- Professional Lease
- Single and multiple
- Conference Rooms
- Reception Area
- Security System
- Drop Ceilings
- On site management
| Space | Size | Term | Rental Rate | Space Use | Condition | Available |
| Basement, Ste B-06 | 1,300 SF | Negotiable | Upon Request Upon Request Upon Request Upon Request | Office/Medical | - | Now |
| 1st Floor, Ste 102 B | 200 SF | Negotiable | Upon Request Upon Request Upon Request Upon Request | Office/Medical | Full Build-Out | February 01, 2026 |
| 3rd Floor, Ste 321 | 200 SF | Negotiable | Upon Request Upon Request Upon Request Upon Request | Office | - | Now |
Basement, Ste B-06
| Size |
| 1,300 SF |
| Term |
| Negotiable |
| Rental Rate |
| Upon Request Upon Request Upon Request Upon Request |
| Space Use |
| Office/Medical |
| Condition |
| - |
| Available |
| Now |
1st Floor, Ste 102 B
| Size |
| 200 SF |
| Term |
| Negotiable |
| Rental Rate |
| Upon Request Upon Request Upon Request Upon Request |
| Space Use |
| Office/Medical |
| Condition |
| Full Build-Out |
| Available |
| February 01, 2026 |
3rd Floor, Ste 321
| Size |
| 200 SF |
| Term |
| Negotiable |
| Rental Rate |
| Upon Request Upon Request Upon Request Upon Request |
| Space Use |
| Office |
| Condition |
| - |
| Available |
| Now |
Basement, Ste B-06
| Size | 1,300 SF |
| Term | Negotiable |
| Rental Rate | Upon Request |
| Space Use | Office/Medical |
| Condition | - |
| Available | Now |
Incredible 4 office space with large bullpen! Ideal for medical practice, law firm, tech company, mental health counseling group, or other professional organization. Modern gray paint throughout with maintenance free vinyl flooring. Available furnished or unfurnished. Located in established commercial building in downtown Oswego. Ample parking, elevator access, and common area restrooms and tenant kitchen.
- Fits 3 - 10 People
1st Floor, Ste 102 B
| Size | 200 SF |
| Term | Negotiable |
| Rental Rate | Upon Request |
| Space Use | Office/Medical |
| Condition | Full Build-Out |
| Available | February 01, 2026 |
This private salon suite is ideal for an esthetician, lash tech, hairstylist, barber, waxer, massage therapist, or other beauty professional. Private suite includes water in adjacent room, client waiting area, on site laundry, kitchen break room, free WiFi, and 24/7 access. All utilities included.
- Fully Built-Out as Professional Services Office
- Open Floor Plan Layout
- Fits 1 - 2 People
- 1 Private Office
- 1 Conference Room
- 1 Workstation
- Space is in Excellent Condition
3rd Floor, Ste 321
| Size | 200 SF |
| Term | Negotiable |
| Rental Rate | Upon Request |
| Space Use | Office |
| Condition | - |
| Available | Now |
Executive suite available located in a well-maintained, secured building with 24/7 access on the river. This turnkey solution offers the privacy of a dedicated office with the benefits of a shared professional environment. Highlights include: On-site meeting room available for presentations, client meetings, or team collaboration. Kitchenette for your convenience. Establish your business presence with a listing in the building's main directory. Receive mail and packages securely with a dedicated mailbox. This full service executive office suite is offered at $1100 per month gross lease.
- Fits 1 Person
- Conference Rooms
- Central Air and Heating
- Reception Area
- Wi-Fi Connectivity
- Security System
- High Ceilings
- Drop Ceilings
- Professional Lease
- On site management
- Single and multiple
PROPERTY OVERVIEW
Washington Place Oswego has been a cornerstone of downtown Oswego since 2007. Home to a diverse mix of businesses, Washington Place offers an exceptional professional environment designed to help companies grow and succeed. Its prime downtown location, built-in business-to-business networking opportunities, and professionally maintained facilities are just a few of the reasons tenants love calling Washington Place home. With amenities such as complimentary conference rooms, shared kitchen and break areas, and a range of office sizes to suit businesses of all types, Washington Place is where businesses truly thrive.
PROPERTY FACTS
Presented by

Washington Place | 123 W Washington St
Hmm, there seems to have been an error sending your message. Please try again.
Thanks! Your message was sent.











