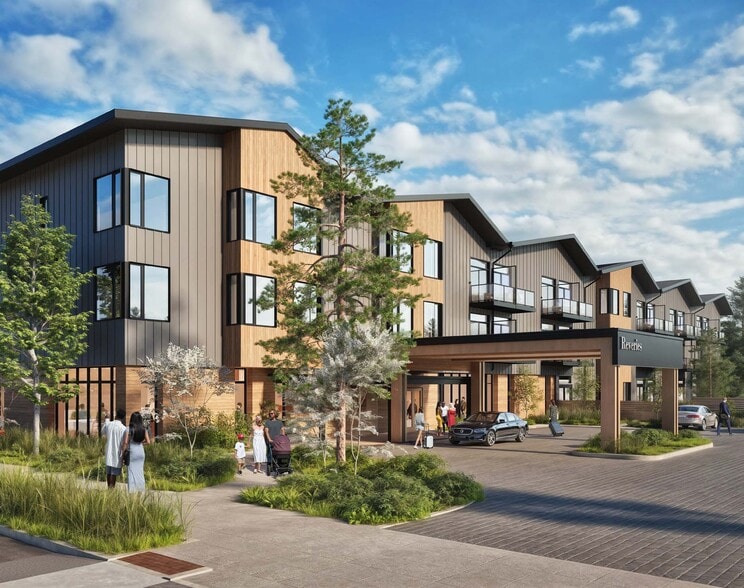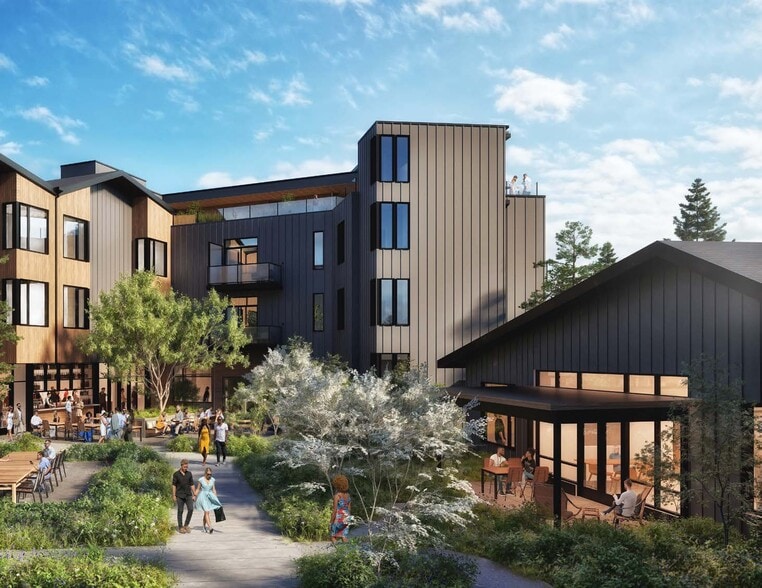Your email has been sent.
Dundee Hotel Retail Center 1232 N Highway 99W 1,564 - 9,936 SF of Retail Space Available in Dundee, OR 97115



Space Availability (5)
Display Rental Rate as
- Space
- Size
- Term
- Rental Rate
- Rent Type
| Space | Size | Term | Rental Rate | Rent Type | ||
| 1st Floor, Ste North Bldg Retail C | 1,702 SF | Negotiable | Upon Request Upon Request Upon Request Upon Request | Triple Net (NNN) | ||
| 1st Floor, Ste North Bldg Retail D | 1,564 SF | Negotiable | Upon Request Upon Request Upon Request Upon Request | Triple Net (NNN) | ||
| 1st Floor, Ste North Bldg Retail E | 1,702 SF | Negotiable | Upon Request Upon Request Upon Request Upon Request | Triple Net (NNN) | ||
| 1st Floor, Ste South Bldg Retail A | 2,484 SF | Negotiable | Upon Request Upon Request Upon Request Upon Request | Triple Net (NNN) | ||
| 1st Floor, Ste South Bldg Retail B | 2,484 SF | Negotiable | Upon Request Upon Request Upon Request Upon Request | Triple Net (NNN) |
1232 N Highway 99W - 1st Floor - Ste North Bldg Retail C
Retail C includes covered patio space. Can be combined with Retail D and E for a total of 4,968 SF.
- Lease rate does not include utilities, property expenses or building services
- Highly Desirable End Cap Space
- Can be combined with additional space(s) for up to 4,968 SF of adjacent space
1232 N Highway 99W - 1st Floor - Ste North Bldg Retail D
Retail D includes covered patio space. Can be combined with Retail C and E for a total of 4,968 SF.
- Lease rate does not include utilities, property expenses or building services
- Located in-line with other retail
- Can be combined with additional space(s) for up to 4,968 SF of adjacent space
1232 N Highway 99W - 1st Floor - Ste North Bldg Retail E
Retail E includes covered patio space. Can be combined with Retail C and D for a total of 4,968 SF.
- Lease rate does not include utilities, property expenses or building services
- Highly Desirable End Cap Space
- Can be combined with additional space(s) for up to 4,968 SF of adjacent space
1232 N Highway 99W - 1st Floor - Ste South Bldg Retail A
Retail A includes covered patio space. Can be combined with Retail B for a total of 4,968 SF.
- Lease rate does not include utilities, property expenses or building services
- Highly Desirable End Cap Space
- Central Air and Heating
1232 N Highway 99W - 1st Floor - Ste South Bldg Retail B
Retail B includes covered patio space. Can be combined with Retail A for a total of 4,968 SF.
- Lease rate does not include utilities, property expenses or building services
- Highly Desirable End Cap Space
- Central Air and Heating
Rent Types
The rent amount and type that the tenant (lessee) will be responsible to pay to the landlord (lessor) throughout the lease term is negotiated prior to both parties signing a lease agreement. The rent type will vary depending upon the services provided. For example, triple net rents are typically lower than full service rents due to additional expenses the tenant is required to pay in addition to the base rent. Contact the listing broker for a full understanding of any associated costs or additional expenses for each rent type.
1. Full Service: A rental rate that includes normal building standard services as provided by the landlord within a base year rental.
2. Double Net (NN): Tenant pays for only two of the building expenses; the landlord and tenant determine the specific expenses prior to signing the lease agreement.
3. Triple Net (NNN): A lease in which the tenant is responsible for all expenses associated with their proportional share of occupancy of the building.
4. Modified Gross: Modified Gross is a general type of lease rate where typically the tenant will be responsible for their proportional share of one or more of the expenses. The landlord will pay the remaining expenses. See the below list of common Modified Gross rental rate structures: 4. Plus All Utilities: A type of Modified Gross Lease where the tenant is responsible for their proportional share of utilities in addition to the rent. 4. Plus Cleaning: A type of Modified Gross Lease where the tenant is responsible for their proportional share of cleaning in addition to the rent. 4. Plus Electric: A type of Modified Gross Lease where the tenant is responsible for their proportional share of the electrical cost in addition to the rent. 4. Plus Electric & Cleaning: A type of Modified Gross Lease where the tenant is responsible for their proportional share of the electrical and cleaning cost in addition to the rent. 4. Plus Utilities and Char: A type of Modified Gross Lease where the tenant is responsible for their proportional share of the utilities and cleaning cost in addition to the rent. 4. Industrial Gross: A type of Modified Gross lease where the tenant pays one or more of the expenses in addition to the rent. The landlord and tenant determine these prior to signing the lease agreement.
5. Tenant Electric: The landlord pays for all services and the tenant is responsible for their usage of lights and electrical outlets in the space they occupy.
6. Negotiable or Upon Request: Used when the leasing contact does not provide the rent or service type.
7. TBD: To be determined; used for buildings for which no rent or service type is known, commonly utilized when the buildings are not yet built.
Site Plan
Property Facts
| Total Space Available | 9,936 SF | Frontage | Highway 99 |
| Max. Contiguous | 4,968 SF | Gross Leasable Area | 9,936 SF |
| Center Type | Strip Center | Total Land Area | 6.18 AC |
| Stores | 1 | Year Built | 2027 |
| Center Properties | 3 |
| Total Space Available | 9,936 SF |
| Max. Contiguous | 4,968 SF |
| Center Type | Strip Center |
| Stores | 1 |
| Center Properties | 3 |
| Frontage | Highway 99 |
| Gross Leasable Area | 9,936 SF |
| Total Land Area | 6.18 AC |
| Year Built | 2027 |
About the Property
Pre-Leasing 1,564 – 4,968 SF of New Retail / Service / Restaurant Space in the Center of the Yamhill Wine Country -------------------- North Building: 1,564 – 4,968 SF Patio: 2,890 SF (Covered) See Site Plan for Full Details - 3 Suites Available Call Broker for Lease Rates South Building: 2,484 – 4,968 SF Patio: 2,978 SF (Covered) See Site Plan for Full Details - 2 Suites Available Call Broker for Lease Rates -------------------- Property Features: • Two Retail Buildings Consisting of 9,936 SF of Retail Space For Lease • Part of and immediately adjacent to a larger boutique hospitality project consisting of 90 rooms, 5 casitas, ground floor lounge, and a rooftop bar. • Patio Space in North Building and Covered Terrace in South Building • Total of 116 off-street parking spaces with 32 dedicated to retail use, and 12 on-street parking stalls • Seeking Retail, Restaurant, Café, Bakery, Taphouse, Beauty / Spa, Floral -------------------- Location Features: • Fronting Pacific Highway West (Oregon 99W) in the Heart of Dundee, Oregon • Surrounded by Wineries, Tasting Rooms, Restaurants, Luxury and Boutique Hotels, and Shopping • Nearby Wineries Includes Alit Wines, Argyle Winery, Dobbes Family Estate, Hyland Estates, Purple Hands, and Four Graces • Nearby Dining Includes Red Hills Market, Tina’s Restaurant, The Painted Lady, Wooden Heart Kitchen, Trellis Dundee
Presented by

Dundee Hotel Retail Center | 1232 N Highway 99W
Hmm, there seems to have been an error sending your message. Please try again.
Thanks! Your message was sent.




