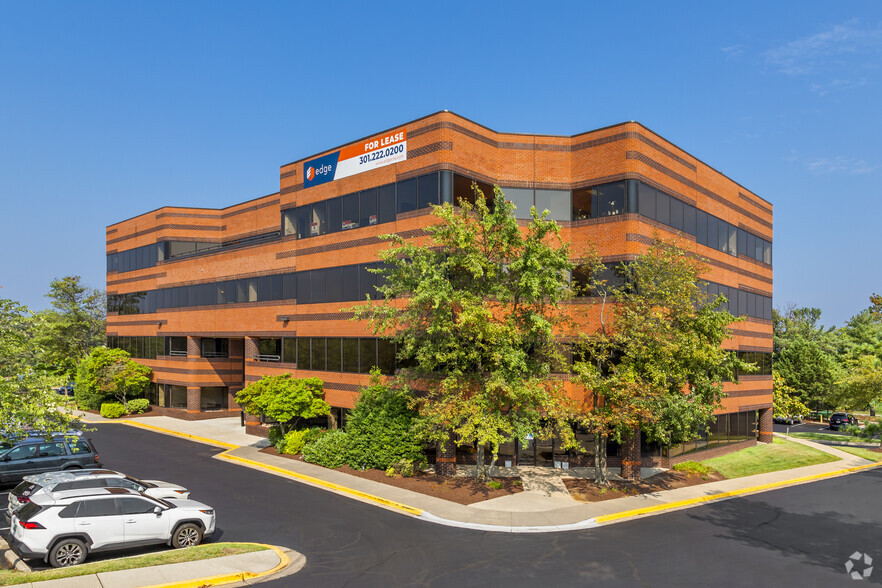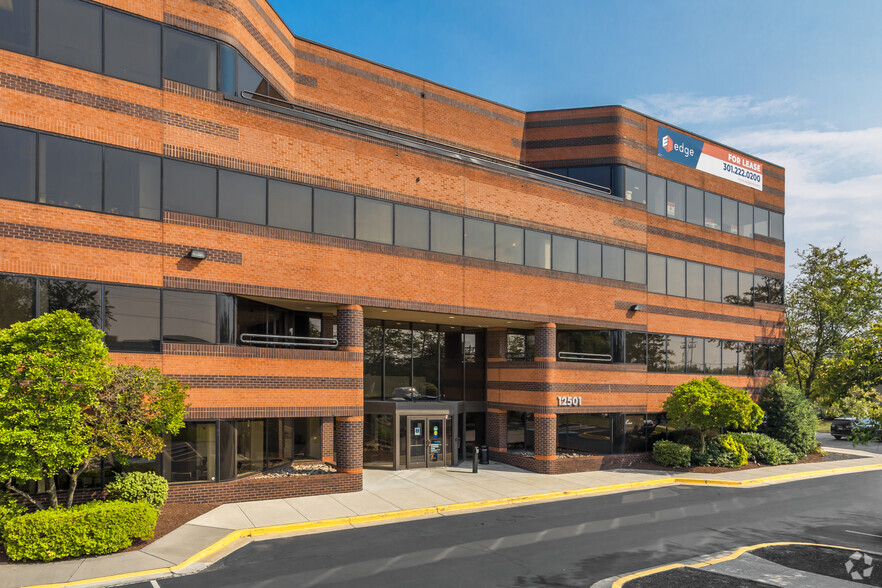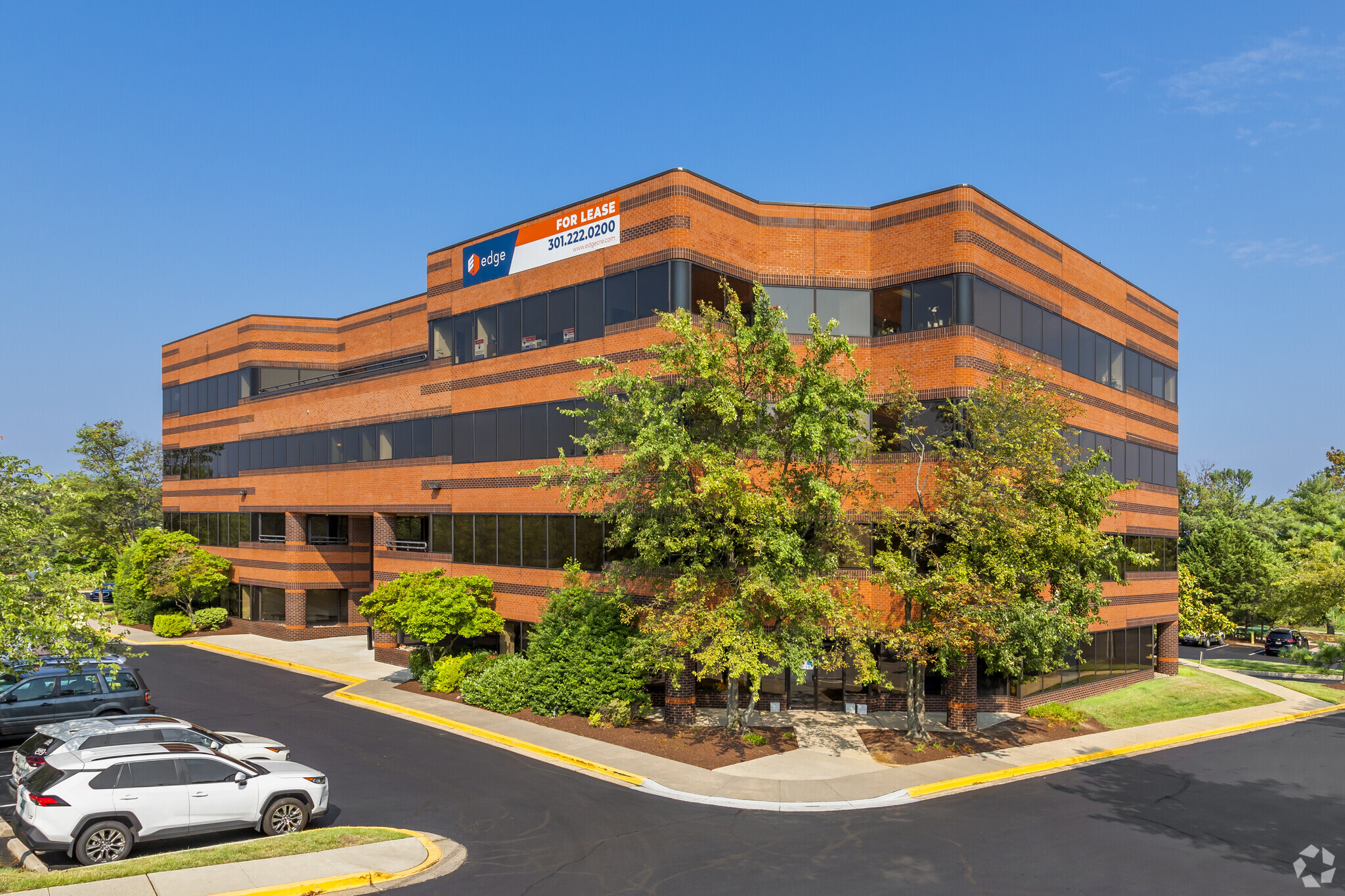Prosperity Medical Center 12501 Prosperity Dr 1,103 - 14,316 SF of Office/Medical Space Available in Silver Spring, MD 20904



ALL AVAILABLE SPACES(5)
Display Rental Rate as
- SPACE
- SIZE
- TERM
- RENTAL RATE
- SPACE USE
- CONDITION
- AVAILABLE
Adjacent retail centers, hotels and restaurants. Responsive local ownership and management. Looking for medical deals Ample allowance available
- Rate includes utilities, building services and property expenses
- Office intensive layout
- Can be combined with additional space(s) for up to 6,254 SF of adjacent space
- Fully Built-Out as Standard Medical Space
- Fits 9 - 28 People
Great window line on corner of Building Looking for medical deals! Ample allowance available
- Rate includes utilities, building services and property expenses
- Office intensive layout
- Can be combined with additional space(s) for up to 6,254 SF of adjacent space
- Fully Built-Out as Standard Medical Space
- Fits 8 - 23 People
Space is in excellent condition with a great window line Converting to medical Ample allowance available
- Rate includes utilities, building services and property expenses
- Office intensive layout
- Fully Built-Out as Standard Medical Space
- Fits 9 - 29 People
Directly off Elevator lobby Nice window line Excellent condition Converting to medical space Ample allowance available https://kuula.co/share/collection/7KbH4?logo=1&info=0&fs=1&vr=1&sd=1&initload=0&thumbs=1
- Rate includes utilities, building services and property expenses
- Office intensive layout
- Can be combined with additional space(s) for up to 4,555 SF of adjacent space
- Fully Built-Out as Standard Medical Space
- Fits 9 - 28 People
Adjacent retail centers, hotels and restaurants. Responsive local ownership and management. Small space ready for a medical deal Ample allowance available
- Rate includes utilities, building services and property expenses
- Office intensive layout
- Can be combined with additional space(s) for up to 4,555 SF of adjacent space
- Fully Built-Out as Standard Medical Space
- Fits 3 - 9 People
| Space | Size | Term | Rental Rate | Space Use | Condition | Available |
| 2nd Floor, Ste 235 | 3,427 SF | 7-10 Years | $31.00 /SF/YR | Office/Medical | Full Build-Out | Now |
| 2nd Floor, Ste 250 | 2,827 SF | 3-10 Years | $31.00 /SF/YR | Office/Medical | Full Build-Out | Now |
| 3rd Floor, Ste 350 | 3,507 SF | 5-10 Years | $31.00 /SF/YR | Office/Medical | Full Build-Out | Now |
| 4th Floor, Ste 400 | 3,452 SF | 3-7 Years | $31.00 /SF/YR | Office/Medical | Full Build-Out | Now |
| 4th Floor, Ste 455 | 1,103 SF | 3-5 Years | $32.00 /SF/YR | Office/Medical | Full Build-Out | Now |
2nd Floor, Ste 235
| Size |
| 3,427 SF |
| Term |
| 7-10 Years |
| Rental Rate |
| $31.00 /SF/YR |
| Space Use |
| Office/Medical |
| Condition |
| Full Build-Out |
| Available |
| Now |
2nd Floor, Ste 250
| Size |
| 2,827 SF |
| Term |
| 3-10 Years |
| Rental Rate |
| $31.00 /SF/YR |
| Space Use |
| Office/Medical |
| Condition |
| Full Build-Out |
| Available |
| Now |
3rd Floor, Ste 350
| Size |
| 3,507 SF |
| Term |
| 5-10 Years |
| Rental Rate |
| $31.00 /SF/YR |
| Space Use |
| Office/Medical |
| Condition |
| Full Build-Out |
| Available |
| Now |
4th Floor, Ste 400
| Size |
| 3,452 SF |
| Term |
| 3-7 Years |
| Rental Rate |
| $31.00 /SF/YR |
| Space Use |
| Office/Medical |
| Condition |
| Full Build-Out |
| Available |
| Now |
4th Floor, Ste 455
| Size |
| 1,103 SF |
| Term |
| 3-5 Years |
| Rental Rate |
| $32.00 /SF/YR |
| Space Use |
| Office/Medical |
| Condition |
| Full Build-Out |
| Available |
| Now |
PROPERTY OVERVIEW
MEDICAL SPACE AVAIALBLE!
- Atrium
- Banking
- Property Manager on Site
- Restaurant
PROPERTY FACTS
SELECT TENANTS
- FLOOR
- TENANT NAME
- 1st
- Adventist HealthCare
- 2nd
- American Identity Solutions
- 3rd
- Cardiac Associates, PC
- 2nd
- CenterWell Home Health
- 1st
- CoreLife
- 4th
- Interiors By Design, LLC
- 4th
- Jordan IP Law
- 2nd
- NMS Imaging
- 1st
- NV Health
- 1st
- Pediatric and Adolescent Care of Silver Spring



















