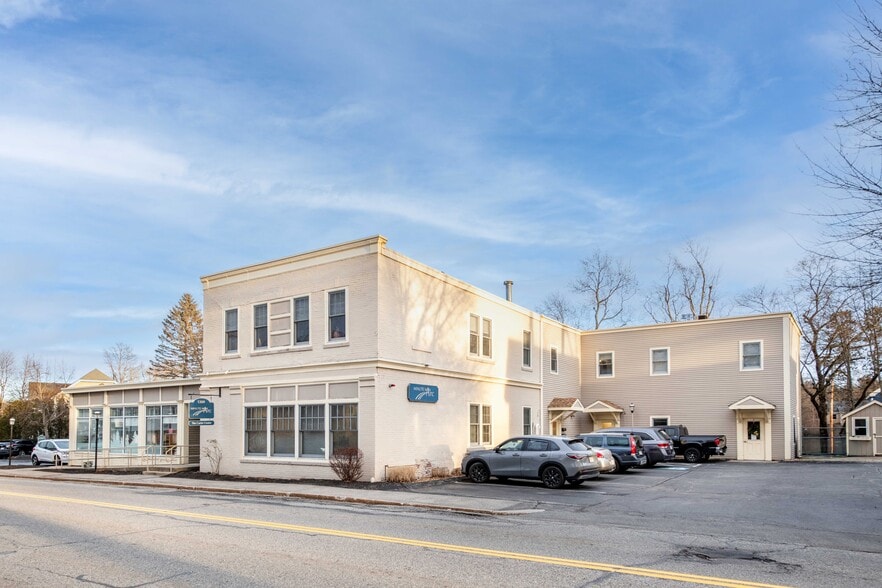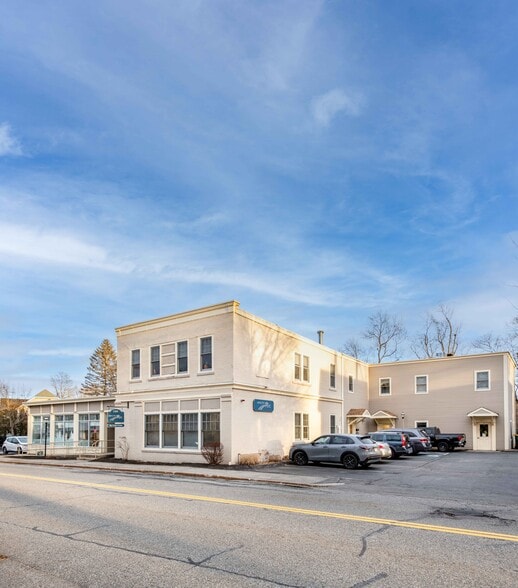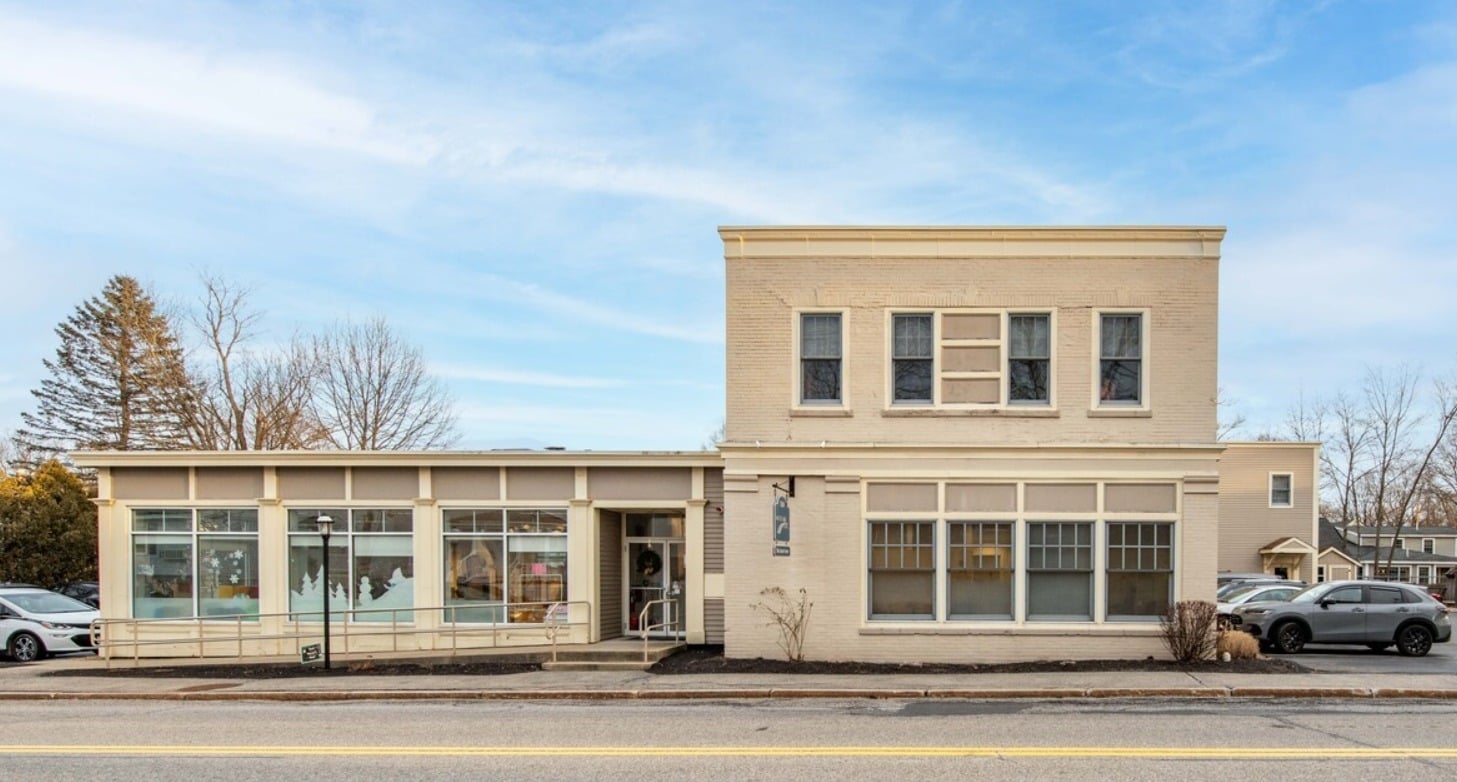Your email has been sent.
HIGHLIGHTS
- West Concord Village adjacent; high foot and vehicle traffic
- 26 parking spot on site; street parking and about 1/4 mile to 2 large municipal lots.
- MBTA Fitchburg Line Commuter Rail less than .25 mile away.
ALL AVAILABLE SPACE(1)
Display Rental Rate as
- SPACE
- SIZE
- TERM
- RENTAL RATE
- SPACE USE
- CONDITION
- AVAILABLE
There is 6,353 Square feet on street level with an additional 3,771 square feet on the lower level with 6 additional offices and 2 conference/ utility rooms.
- Lease rate does not include utilities, property expenses or building services
- Mostly Open Floor Plan Layout
- 12 Private Offices
- Finished Ceilings: 9’ - 11’
- Central Air and Heating
- Natural Light
- DDA Compliant
- Fully Built-Out as Physical Therapy Space
- Fits 4 - 51 People
- 4 Conference Rooms
- Reception Area
- Security System
- After Hours HVAC Available
- Wheelchair Accessible
| Space | Size | Term | Rental Rate | Space Use | Condition | Available |
| 1st Floor | 1,500-6,353 SF | 1-10 Years | $32.00 /SF/YR $2.67 /SF/MO $203,296 /YR $16,941 /MO | Office/Medical | Full Build-Out | Now |
1st Floor
| Size |
| 1,500-6,353 SF |
| Term |
| 1-10 Years |
| Rental Rate |
| $32.00 /SF/YR $2.67 /SF/MO $203,296 /YR $16,941 /MO |
| Space Use |
| Office/Medical |
| Condition |
| Full Build-Out |
| Available |
| Now |
1st Floor
| Size | 1,500-6,353 SF |
| Term | 1-10 Years |
| Rental Rate | $32.00 /SF/YR |
| Space Use | Office/Medical |
| Condition | Full Build-Out |
| Available | Now |
There is 6,353 Square feet on street level with an additional 3,771 square feet on the lower level with 6 additional offices and 2 conference/ utility rooms.
- Lease rate does not include utilities, property expenses or building services
- Fully Built-Out as Physical Therapy Space
- Mostly Open Floor Plan Layout
- Fits 4 - 51 People
- 12 Private Offices
- 4 Conference Rooms
- Finished Ceilings: 9’ - 11’
- Reception Area
- Central Air and Heating
- Security System
- Natural Light
- After Hours HVAC Available
- DDA Compliant
- Wheelchair Accessible
ABOUT THE PROPERTY
Versatile Medical Grade Treatment/ Office Building with 26 on-site parking spaces available for the first time in decades for lease. Over 10,000 square feet of well-appointed and ready to go-to-work space with elevator and ADA access on a half-acre lot at the entry to West Concord Village and the MBTA Fitchburg Line Commuter Rail. The building has long been the home of a top local agency focused on the therapeutic services and education center for children and adults with varied abilities, with a kindergarten/ daycare-type space (with dedicated bathroom and lunch prep area), physical/ cognitive therapy rooms, an administrative wing, large and versatile meeting room (with a partition wall) and reception areas. There are 25 rooms in total with 2 public baths on each floor. Outside of this offering,, there are three 2 -bedroom apartments with 6 additional parking spaces on the top floor, connected via the elevator. The building will be available in May of this year.
PROPERTY FACTS
| Total Space Available | 6,353 SF | Building Class | B |
| Min. Divisible | 1,500 SF | Building Size | 13,864 SF |
| Property Type | Health Care | Year Built | 1928 |
| Property Subtype | Rehabilitation Center |
| Total Space Available | 6,353 SF |
| Min. Divisible | 1,500 SF |
| Property Type | Health Care |
| Property Subtype | Rehabilitation Center |
| Building Class | B |
| Building Size | 13,864 SF |
| Year Built | 1928 |
FEATURES AND AMENITIES
- Wheelchair Accessible
Presented by

1269 Main St
Hmm, there seems to have been an error sending your message. Please try again.
Thanks! Your message was sent.








