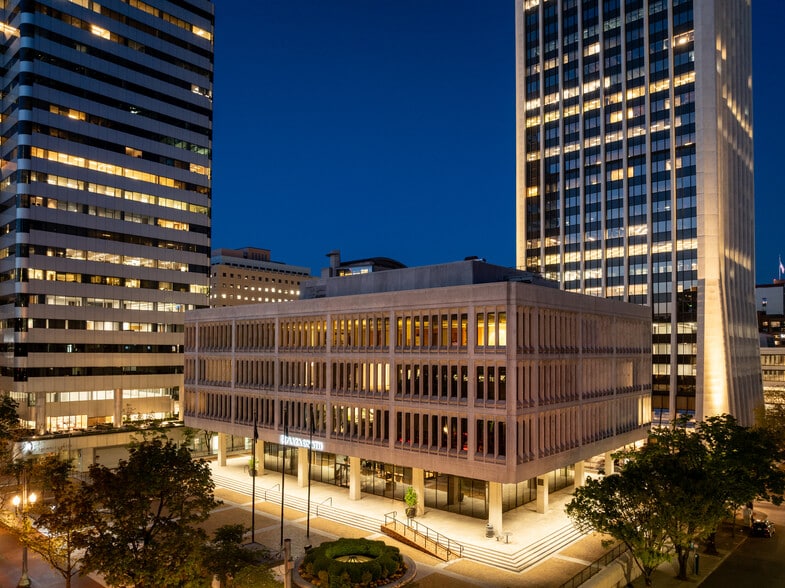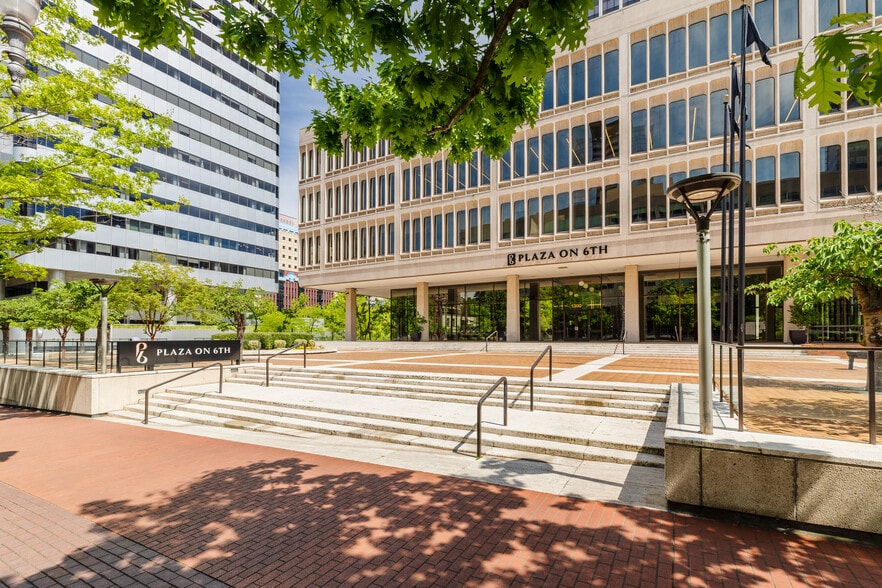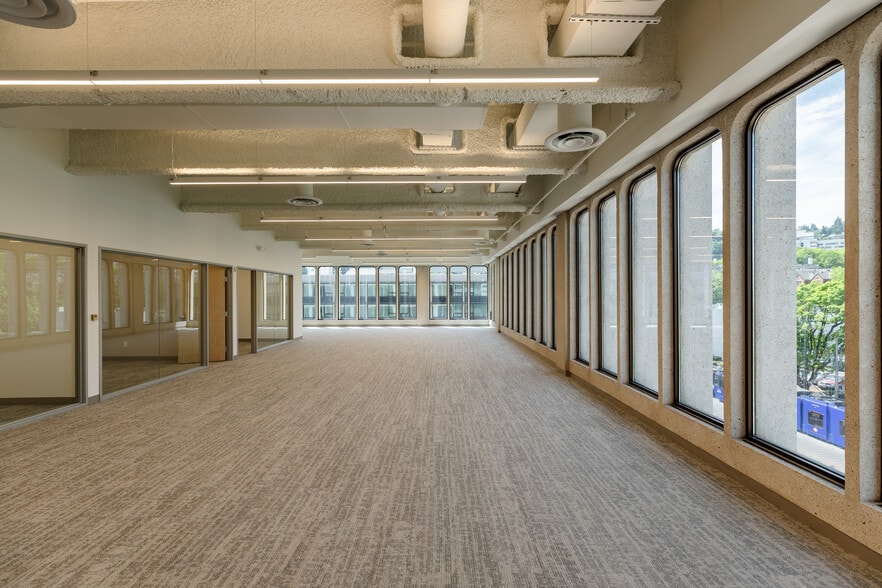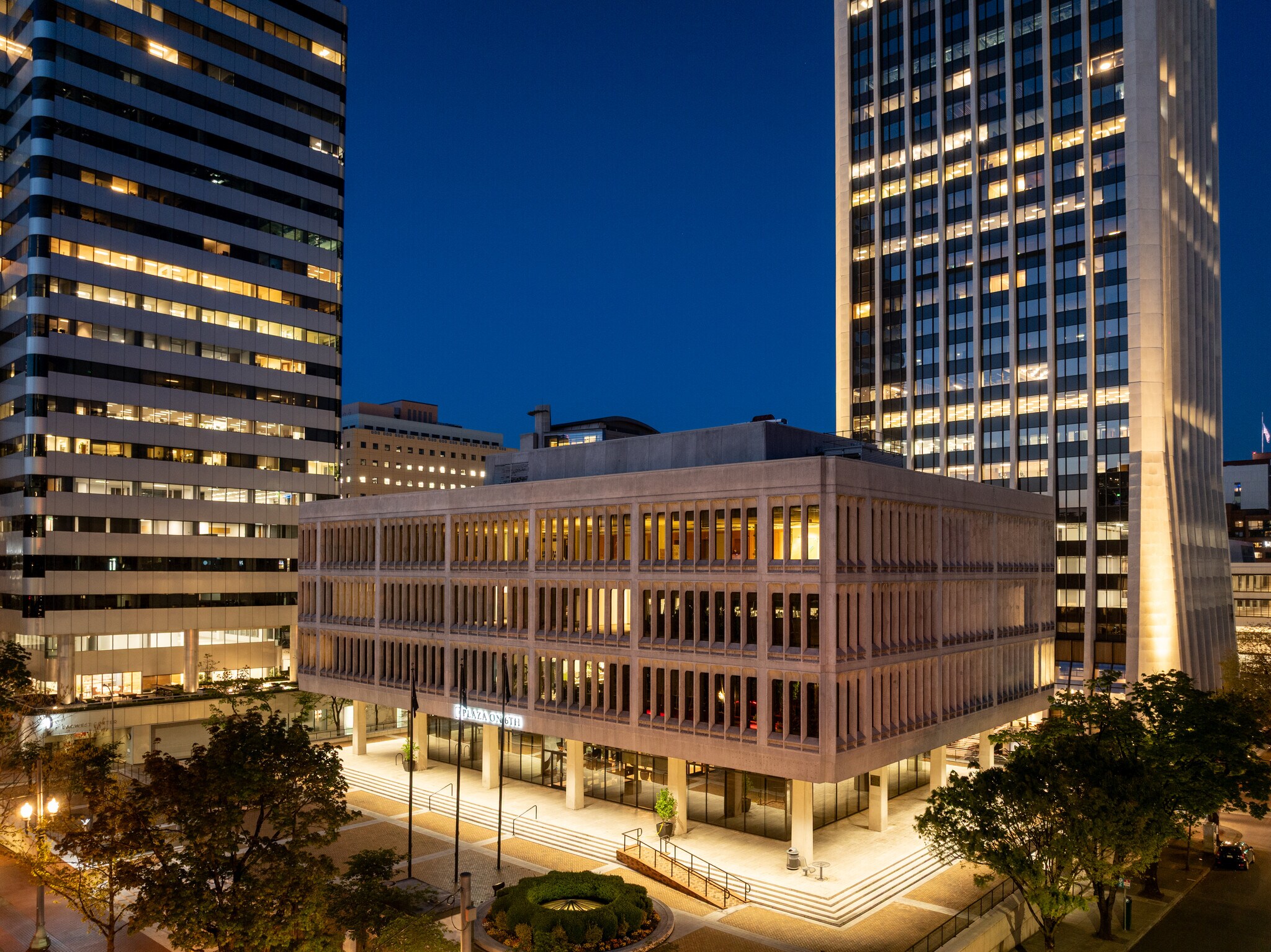Your email has been sent.
All Available Spaces(7)
Display Rental Rate as
- Space
- Size
- Term
- Rental Rate
- Space Use
- Condition
- Available
Recently updated professional services space. Features its own dedicated entry, four private offices, new kitchenette and conference room. Corner window line with abundant natural light.
- Fully Built-Out as Standard Office
- Mostly Open Floor Plan Layout
Wide open office on the window line.
- Fully Built-Out as Standard Office
- Mostly Open Floor Plan Layout
Recently updated with new ceilings, lights and carpet. Highly visible space adjacent to building lobby.
- Fully Built-Out as Standard Office
- Can be combined with additional space(s) for up to 6,155 SF of adjacent space
- Mostly Open Floor Plan Layout
Recently updated with new ceilings, lights and carpet. Highly visible space adjacent to building lobby.
- Fully Built-Out as Standard Office
- Can be combined with additional space(s) for up to 6,155 SF of adjacent space
- Mostly Open Floor Plan Layout
Spec suite delivering Q2 2025. Creative build out with 4 offices, 2 huddle rooms, 2 conference rooms. Open work space on the window line, corner glass space. Collaboration areas, and break area/cafe with island and seating.
- Mostly Open Floor Plan Layout
- Can be combined with additional space(s) for up to 31,553 SF of adjacent space
Spec suite delivering Q2 2025. 6 perimeter offices, window line open work space, large conference room and huddle room. Space has dedicated reception area, cafe/break area with seating and island, and work room and IT closet.
- Mostly Open Floor Plan Layout
- Can be combined with additional space(s) for up to 31,553 SF of adjacent space
- Fully Built-Out as Standard Office
- Can be combined with additional space(s) for up to 31,553 SF of adjacent space
- Mostly Open Floor Plan Layout
| Space | Size | Term | Rental Rate | Space Use | Condition | Available |
| 1st Floor, Ste 165 | 4,418 SF | Negotiable | Upon Request Upon Request Upon Request Upon Request | Office | Full Build-Out | Now |
| 1st Floor, Ste 185 | 546 SF | Negotiable | Upon Request Upon Request Upon Request Upon Request | Office | Full Build-Out | Now |
| 2nd Floor, Ste 200 | 3,105 SF | Negotiable | Upon Request Upon Request Upon Request Upon Request | Office | Full Build-Out | Now |
| 2nd Floor, Ste 210 | 3,050 SF | Negotiable | Upon Request Upon Request Upon Request Upon Request | Office | Full Build-Out | Now |
| 4th Floor, Ste 400 | 7,679 SF | Negotiable | Upon Request Upon Request Upon Request Upon Request | Office | Spec Suite | Now |
| 4th Floor, Ste 401 | 6,466 SF | Negotiable | Upon Request Upon Request Upon Request Upon Request | Office | Spec Suite | Now |
| 5th Floor, Ste 500 | 17,408 SF | Negotiable | Upon Request Upon Request Upon Request Upon Request | Office | Full Build-Out | Now |
1st Floor, Ste 165
| Size |
| 4,418 SF |
| Term |
| Negotiable |
| Rental Rate |
| Upon Request Upon Request Upon Request Upon Request |
| Space Use |
| Office |
| Condition |
| Full Build-Out |
| Available |
| Now |
1st Floor, Ste 185
| Size |
| 546 SF |
| Term |
| Negotiable |
| Rental Rate |
| Upon Request Upon Request Upon Request Upon Request |
| Space Use |
| Office |
| Condition |
| Full Build-Out |
| Available |
| Now |
2nd Floor, Ste 200
| Size |
| 3,105 SF |
| Term |
| Negotiable |
| Rental Rate |
| Upon Request Upon Request Upon Request Upon Request |
| Space Use |
| Office |
| Condition |
| Full Build-Out |
| Available |
| Now |
2nd Floor, Ste 210
| Size |
| 3,050 SF |
| Term |
| Negotiable |
| Rental Rate |
| Upon Request Upon Request Upon Request Upon Request |
| Space Use |
| Office |
| Condition |
| Full Build-Out |
| Available |
| Now |
4th Floor, Ste 400
| Size |
| 7,679 SF |
| Term |
| Negotiable |
| Rental Rate |
| Upon Request Upon Request Upon Request Upon Request |
| Space Use |
| Office |
| Condition |
| Spec Suite |
| Available |
| Now |
4th Floor, Ste 401
| Size |
| 6,466 SF |
| Term |
| Negotiable |
| Rental Rate |
| Upon Request Upon Request Upon Request Upon Request |
| Space Use |
| Office |
| Condition |
| Spec Suite |
| Available |
| Now |
5th Floor, Ste 500
| Size |
| 17,408 SF |
| Term |
| Negotiable |
| Rental Rate |
| Upon Request Upon Request Upon Request Upon Request |
| Space Use |
| Office |
| Condition |
| Full Build-Out |
| Available |
| Now |
1st Floor, Ste 165
| Size | 4,418 SF |
| Term | Negotiable |
| Rental Rate | Upon Request |
| Space Use | Office |
| Condition | Full Build-Out |
| Available | Now |
Recently updated professional services space. Features its own dedicated entry, four private offices, new kitchenette and conference room. Corner window line with abundant natural light.
- Fully Built-Out as Standard Office
- Mostly Open Floor Plan Layout
1st Floor, Ste 185
| Size | 546 SF |
| Term | Negotiable |
| Rental Rate | Upon Request |
| Space Use | Office |
| Condition | Full Build-Out |
| Available | Now |
Wide open office on the window line.
- Fully Built-Out as Standard Office
- Mostly Open Floor Plan Layout
2nd Floor, Ste 200
| Size | 3,105 SF |
| Term | Negotiable |
| Rental Rate | Upon Request |
| Space Use | Office |
| Condition | Full Build-Out |
| Available | Now |
Recently updated with new ceilings, lights and carpet. Highly visible space adjacent to building lobby.
- Fully Built-Out as Standard Office
- Mostly Open Floor Plan Layout
- Can be combined with additional space(s) for up to 6,155 SF of adjacent space
2nd Floor, Ste 210
| Size | 3,050 SF |
| Term | Negotiable |
| Rental Rate | Upon Request |
| Space Use | Office |
| Condition | Full Build-Out |
| Available | Now |
Recently updated with new ceilings, lights and carpet. Highly visible space adjacent to building lobby.
- Fully Built-Out as Standard Office
- Mostly Open Floor Plan Layout
- Can be combined with additional space(s) for up to 6,155 SF of adjacent space
4th Floor, Ste 400
| Size | 7,679 SF |
| Term | Negotiable |
| Rental Rate | Upon Request |
| Space Use | Office |
| Condition | Spec Suite |
| Available | Now |
Spec suite delivering Q2 2025. Creative build out with 4 offices, 2 huddle rooms, 2 conference rooms. Open work space on the window line, corner glass space. Collaboration areas, and break area/cafe with island and seating.
- Mostly Open Floor Plan Layout
- Can be combined with additional space(s) for up to 31,553 SF of adjacent space
4th Floor, Ste 401
| Size | 6,466 SF |
| Term | Negotiable |
| Rental Rate | Upon Request |
| Space Use | Office |
| Condition | Spec Suite |
| Available | Now |
Spec suite delivering Q2 2025. 6 perimeter offices, window line open work space, large conference room and huddle room. Space has dedicated reception area, cafe/break area with seating and island, and work room and IT closet.
- Mostly Open Floor Plan Layout
- Can be combined with additional space(s) for up to 31,553 SF of adjacent space
5th Floor, Ste 500
| Size | 17,408 SF |
| Term | Negotiable |
| Rental Rate | Upon Request |
| Space Use | Office |
| Condition | Full Build-Out |
| Available | Now |
- Fully Built-Out as Standard Office
- Mostly Open Floor Plan Layout
- Can be combined with additional space(s) for up to 31,553 SF of adjacent space
Features and Amenities
- Bus Line
- Conferencing Facility
- Courtyard
- Fitness Center
- Restaurant
- Signage
- Outdoor Seating
- On-Site Security Staff







