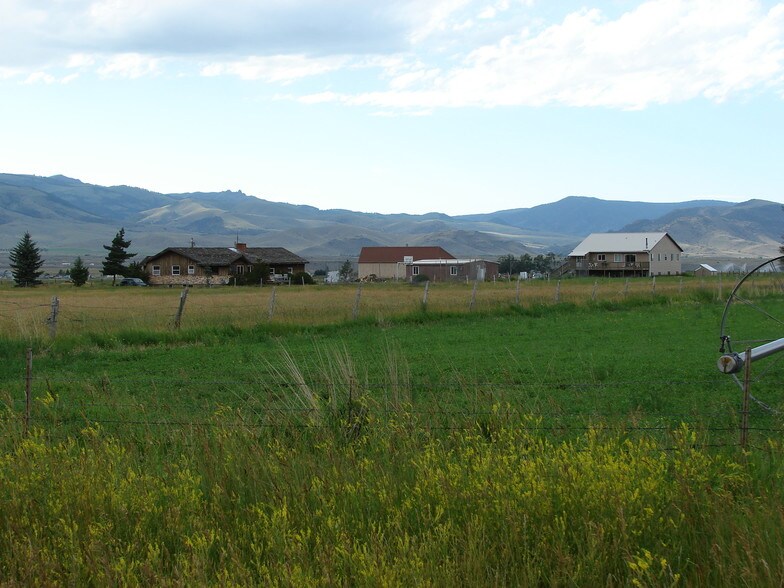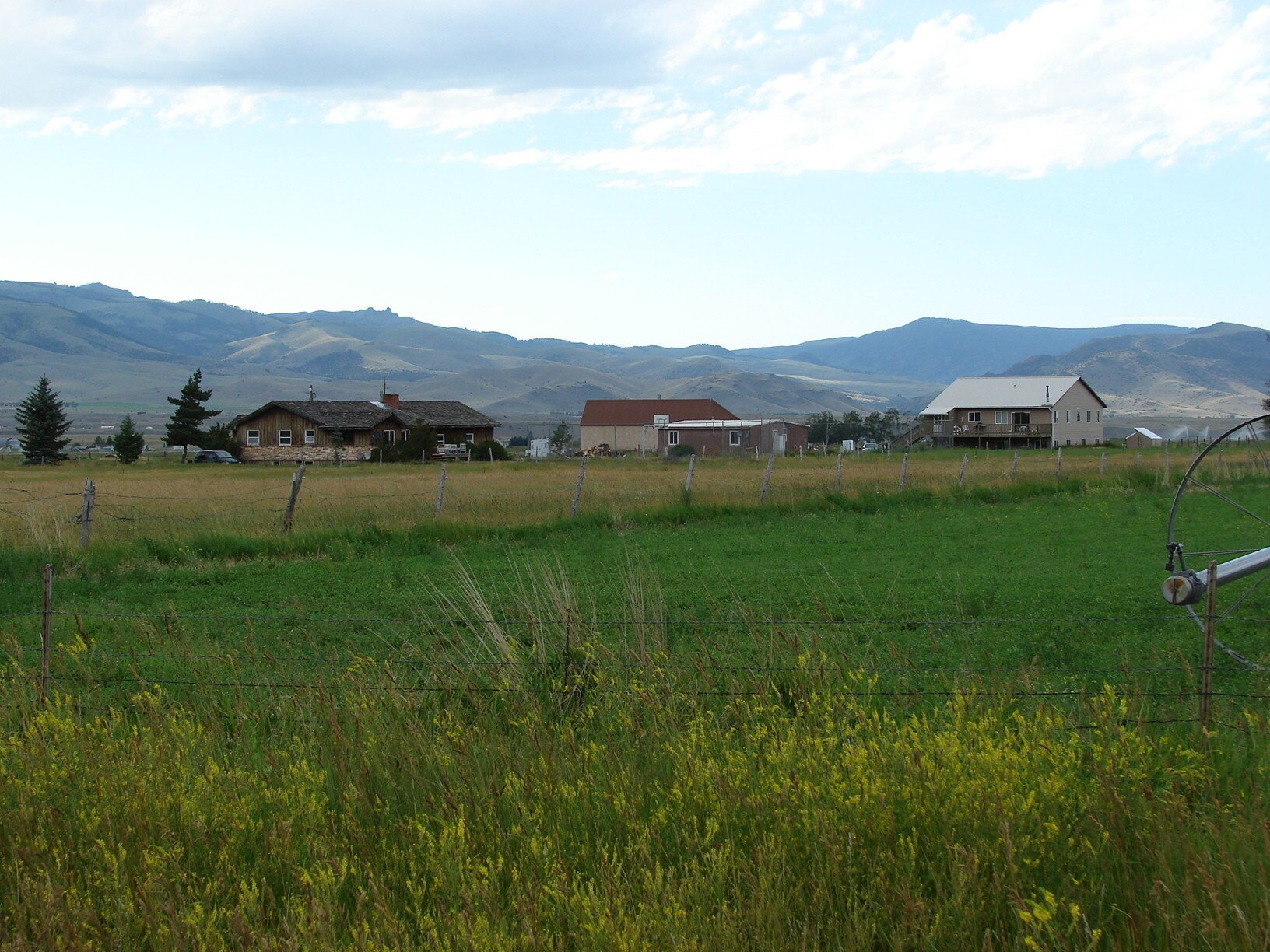133 Pray Rd
Livingston, MT 59047
Sweeney Village · Specialty Property For Sale
·
11,100 SF

PROPERTY FACTS
ABOUT 133 PRAY RD , LIVINGSTON, MT 59047
9 separate living spaces Total 11,100 sqft living area 16 bedroom/ 14 bath, 10 kitchens 11 acres fenced flat land 2 green houses 2 sheds Energy efficient LED lighting and cellular window shade throughout property 1 main well, 1 shared well, 1 currently not functioning extra well Shop and small film studio with green screen and LED lighting Tennis court concrete pad Ranch House complex 4200 sq ft plus 4 decks (920 sq ft) 2 story, 3 separate residences, built 1974 – remodeled in 2012 Deck on every side of the house Awesome mountain views Travertine rock on outside walls Double pane windows Includes all appliances Basement apartment 1550 sqft 1 bed/1bath, sliding glass doors to back sunken patio, root cellar Large kitchen area Electric baseboard heating Main floor Hardwood floors, high vaulted main room ceiling, walnut 3/4” solid hardwood wall paneling, new wood stove, laundry room Large garage Electric door, personnel door, wood stove, shop area, insulated and finished walls, concrete floor, power and lights East end studio apt Built 2017 Front Trex deck High ceiling, great window views, full bath with laundry area 2-Story House - 4000 sqft plus, plus 300 sqft Trex deck 6” walls, metal roof, 2 stories, double pane vinyl windows 11' x 27' large upper deck, 10' x 11' under-deck storage/garbage room Includes most appliances First floor 2000 sqft 38' x 50' daylight basement, 100 sqft outdoor storage, lots of full size windows all around, built 2010 800 sqft 1 bed/1 bath (shower) apartment with hardwood floors, lots of storage 2 storage rooms, laundry room with toilet and laundry sink Root cellar 240 sqft guest suite with kitchen area 150 sqft extra bedroom Second floor 2000 sqft 38' x 50', plus 10' x 11' solarium entry- built 2005 – remodeled 2010 3 bed/2 bath, laundry room, 110 sqft entry/solarium room, large walk-in closet Hardwood floors Wood-stove Middle House Cottage– Duplex 1 – 1730 sqft plus 550 sq ft decking 2 Units Metal Roof Decks and mudrooms Double pane windows Main duplex 1A – 1030 sqft plus front deck remodeled in 2010 2 bed/3 bath, laundry/storage/bathroom Wood stove Electric baseboard heating Entry room (mudroom/storage) 42 sqft Front and back decks Includes all appliances Side Addition duplex 1B – 700 sqft plus deck – built 2014 1 bed/1 bath Front deck, office area, main room with awesome view – 12' x 31' Entry/storage room 6' x 12' Propane heat in main room and propane range Electric baseboard heating in bedroom High ceiling Shop/Garage plus Film Studio/ side storage shed– 1510 sqft Concrete floor, metal roof, 13 foot high ceilings, 6” concrete walls plus 3” insulation covered with stucco outside, smooth concrete walls inside Shop/ garage area - 600 sqft, lots of large windows, 8' x 8' door plus personnel door, wood stove Film studio area – 450 sqft, LED studio lighting, full length curtains on all walls, 2 wall green screen with curved corner Dressing room and bathroom (no shower) – 160 sqft Side storage area – 300 sqft, 4' x 8' door plus personnel door, 2 windows, power and lights, wood floor Duplex 2 - 1170 sqft Metal roof 200 sqft decking Includes all appliances Duplex 2A - The Flat - 370 sqft 1 bed/1 bath with lots of window views, high ceiling, electric heat, includes, portable countertop cooking, front deck Duplex 2B - Eagle's Nest – 2-story, 800 sqft 1 bed/1 bath, full kitchen, lots of window views, solarium entry room 8' x 10', hardwood floors, downstairs 12' x 20' kitchen area, upstairs 12' x 28' bedroom, bathroom and closet, high ceiling Organic Garden – permaculture/hugelkultur aspects 1-acre fenced organic garden area with small fruit trees, raised beds, rich soil, compost area 3-season sunken greenhouse in garden, large containers, raised bed and shelving 6 acres fenced pasture with chicken coop Irrigation water rights for whole property at 90 psi/9 gals a minute from May through Sept Large Greenhouse – 400 sqft “Pitted” year-round greenhouse ,6' below ground with roof rising to 14' above ground, has twelve 6” pipes running underground for passive geothermal heating and cooling, woodstove, raised boxes, water barrels for heat equalization, inside water supply, power and lighting, organically composted soil, Solex panel covering on roof Barn/storage – 950 sqft Post and pole, wood floor, 4'x8' door plus personnel door, lots of windows, metal roof, 13' peak ceiling, 24' x 38', pallet rack shelving
LINKS
Listing ID: 12983940
Date on Market: 6/24/2018
Last Updated:
Address: 133 Pray Rd, Livingston, MT 59047
The Specialty Property at 133 Pray Rd, Livingston, MT 59047 is no longer being advertised on LoopNet.com. Contact the broker for information on availability.


