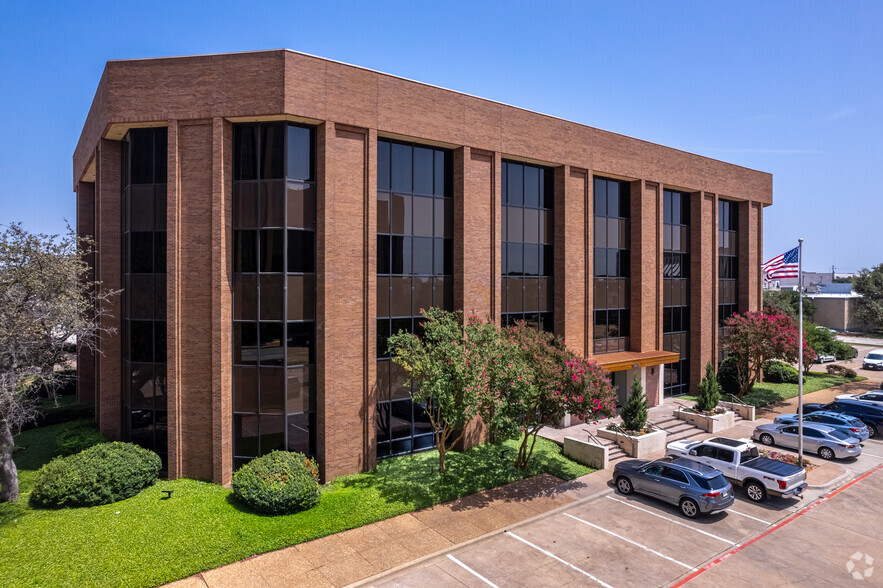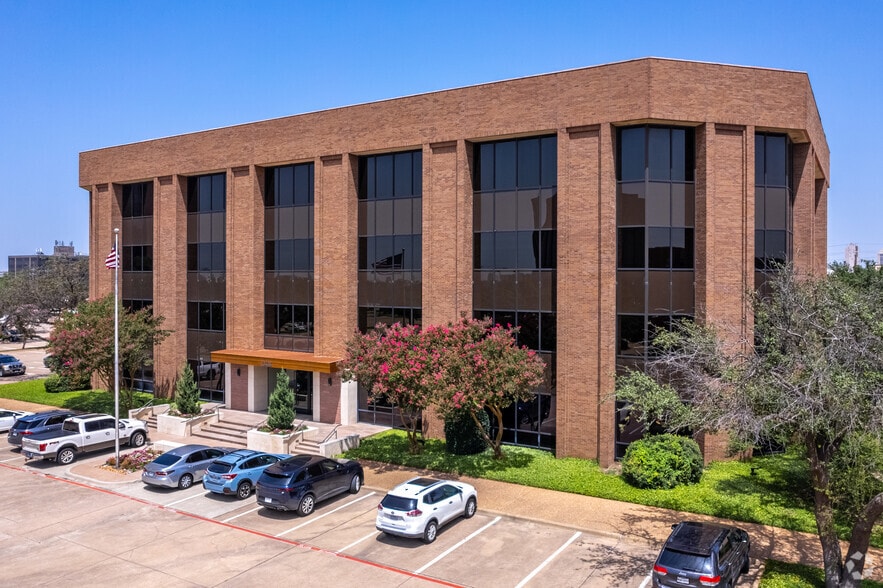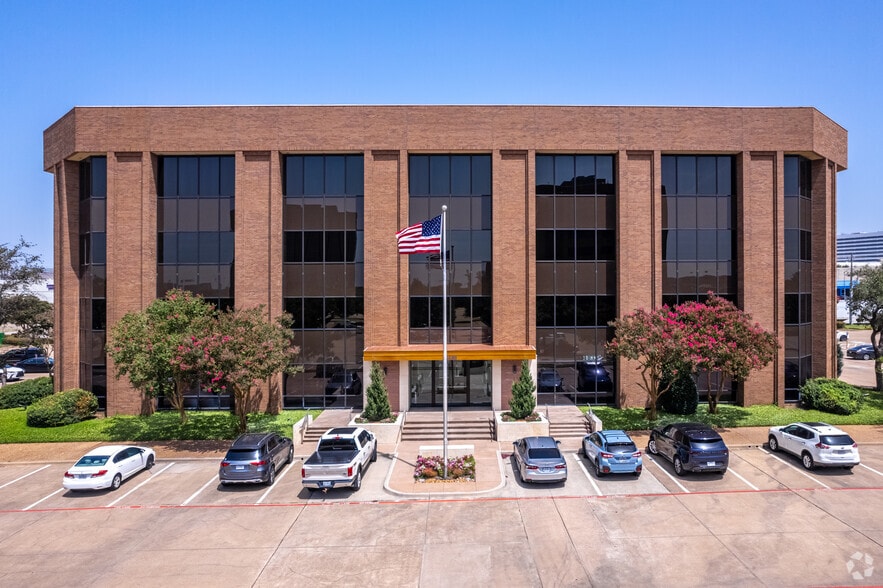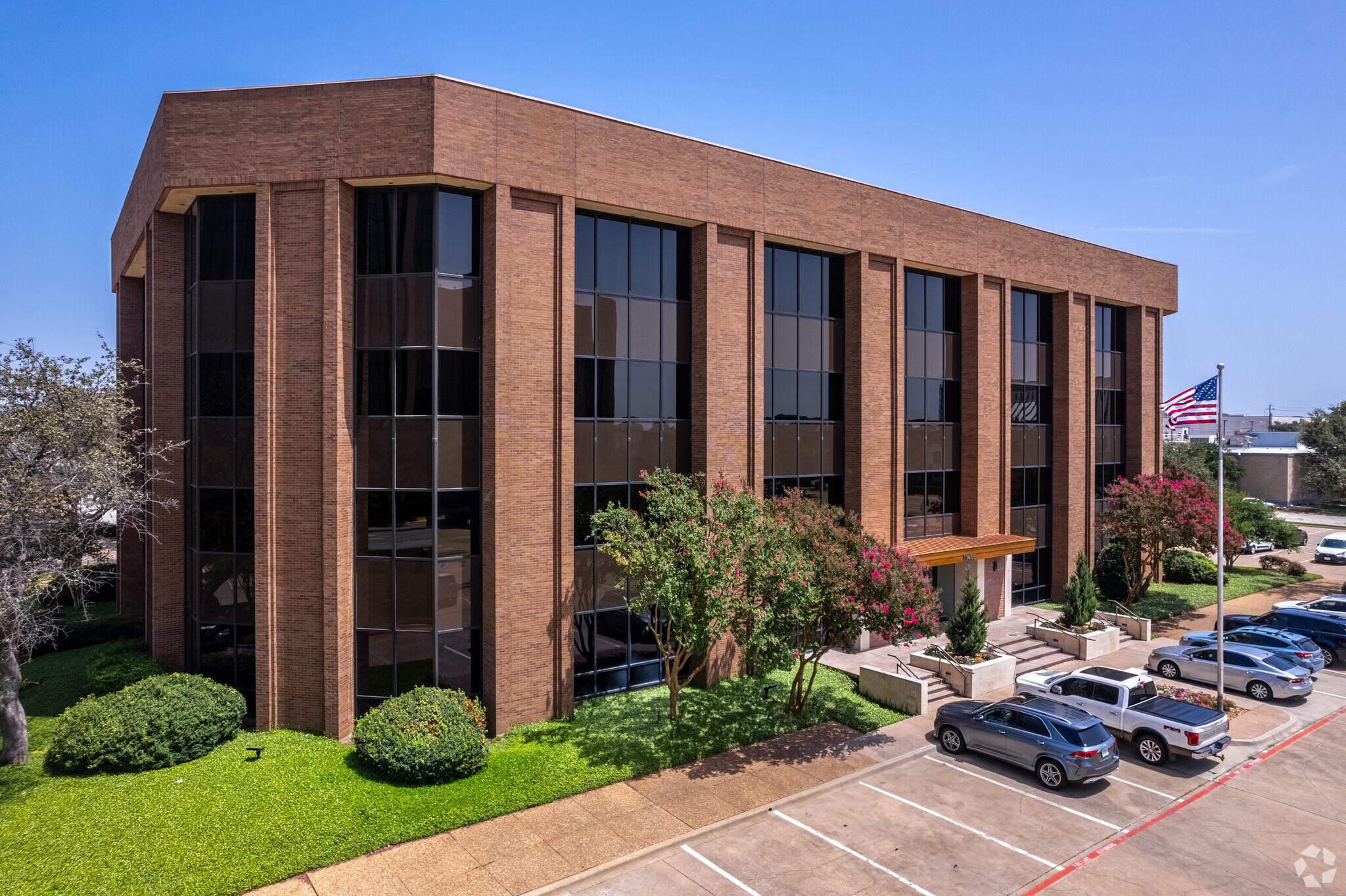Your email has been sent.
Highlights
- Midway Centre, 13465 Midway Road, offers a collection of move-in-ready office spaces and smaller executive suites.
- Building amenities include 24/7 key card access, a tenant lounge, a mailroom, a conference room, and on-site management, ownership, and leasing.
- Farmers Branch is a rapidly growing city just north of Dallas, the annual population growth rate is 3.18% versus 1.54% in Texas and 0.72% nationwide.
- Highly convenient location within five minutes of the Galleria, Best Buy, Walmart Supercenter, multiple gyms, and over 125 food and beverage options.
- Easily accessible property four minutes from Lyndon B. Johnson Freeway (I-635) with ample on-site parking and curb cuts directly on Midway Road.
All Available Spaces(2)
Display Rental Rate as
- Space
- Size
- Term
- Rental Rate
- Space Use
- Condition
- Available
Newly renovated, fully furnished executive office with window. This office is move-in ready and features new carpet, new paint, and new LED lights.
- Fully Built-Out as Standard Office
- 1 Private Office
- Space is in Excellent Condition
- Fully Carpeted
- After Hours HVAC Available
- Furnished
- Interior frosted window
- Mostly Open Floor Plan Layout
- 1 Workstation
- Wi-Fi Connectivity
- Natural Light
- Newly Renovated
- Window with West view
The Boardroom at Midway Centre, available for daily use and accommodates 20 guests in a luxuriously appointed West Texas Oil Company style.
- Rate includes utilities, building services and property expenses
- 1 Conference Room
- Central Air Conditioning
- Elevator Access
- Drop Ceilings
- Emergency Lighting
- Hardwood Floors
- Office intensive layout
- High End Trophy Space
- Reception Area
- High Ceilings
- After Hours HVAC Available
- Accent Lighting
| Space | Size | Term | Rental Rate | Space Use | Condition | Available |
| 4th Floor, Ste 4.14 | 161 SF | 1-2 Years | Upon Request Upon Request Upon Request Upon Request | Office | Full Build-Out | Now |
| 4th Floor, Ste 450.Boardroom | 500 SF | Negotiable | Upon Request Upon Request Upon Request Upon Request | Office | Full Build-Out | Now |
4th Floor, Ste 4.14
| Size |
| 161 SF |
| Term |
| 1-2 Years |
| Rental Rate |
| Upon Request Upon Request Upon Request Upon Request |
| Space Use |
| Office |
| Condition |
| Full Build-Out |
| Available |
| Now |
4th Floor, Ste 450.Boardroom
| Size |
| 500 SF |
| Term |
| Negotiable |
| Rental Rate |
| Upon Request Upon Request Upon Request Upon Request |
| Space Use |
| Office |
| Condition |
| Full Build-Out |
| Available |
| Now |
4th Floor, Ste 4.14
| Size | 161 SF |
| Term | 1-2 Years |
| Rental Rate | Upon Request |
| Space Use | Office |
| Condition | Full Build-Out |
| Available | Now |
Newly renovated, fully furnished executive office with window. This office is move-in ready and features new carpet, new paint, and new LED lights.
- Fully Built-Out as Standard Office
- Mostly Open Floor Plan Layout
- 1 Private Office
- 1 Workstation
- Space is in Excellent Condition
- Wi-Fi Connectivity
- Fully Carpeted
- Natural Light
- After Hours HVAC Available
- Newly Renovated
- Furnished
- Window with West view
- Interior frosted window
4th Floor, Ste 450.Boardroom
| Size | 500 SF |
| Term | Negotiable |
| Rental Rate | Upon Request |
| Space Use | Office |
| Condition | Full Build-Out |
| Available | Now |
The Boardroom at Midway Centre, available for daily use and accommodates 20 guests in a luxuriously appointed West Texas Oil Company style.
- Rate includes utilities, building services and property expenses
- Office intensive layout
- 1 Conference Room
- High End Trophy Space
- Central Air Conditioning
- Reception Area
- Elevator Access
- High Ceilings
- Drop Ceilings
- After Hours HVAC Available
- Emergency Lighting
- Accent Lighting
- Hardwood Floors
Property Overview
Twinrose Investments presents tenants with the opportunity to maximize workplace productivity and enhance employee lifestyles by leasing at this well-appointed building with a highly advantageous address. Midway Centre offers several move-in-ready suites with unique layouts and high-quality finishes. These suites include features like conference rooms, private offices, open work areas, kitchens/break rooms, reception areas, and more. It also offers executive suites for individuals and small teams. Occupants benefit from a common tenant lounge, conference room, mailroom, and several common areas. There are lobbies at the east and west entrances, and tenant-only access is available via the north and south entrances, with 24/7 key card access. Operations are kept smooth with on-site ownership, management, and leasing. Located at 13465 Midway Road in Farmers Branch, Midway Centre is perfectly poised to attract excellent workplace talent, connect tenants to the entire metro, and provide proximate amenities. Farmers Branch and nearby enclaves are preferred by educated residents, as 41% of the entire population within a 5-mile radius has attained a bachelor's degree or higher. Commuters can seamlessly get to work via excellent access to Interstate 365, Dallas North Tollway, and Interstate 35E, and an above-average parking ratio will be waiting for them at the office. Knocking out errands or grabbing a bite to eat is hassle-free, with hundreds of amenities in and around the Galleria — only five minutes away.
- 24 Hour Access
- Controlled Access
- Property Manager on Site
- Natural Light
- Air Conditioning
Property Facts
Presented by

Midway Centre | 13465 Midway Rd
Hmm, there seems to have been an error sending your message. Please try again.
Thanks! Your message was sent.









